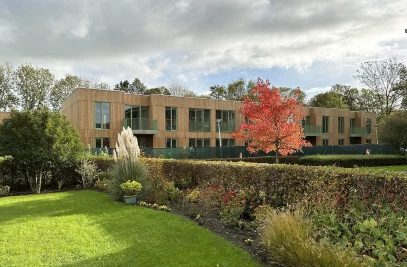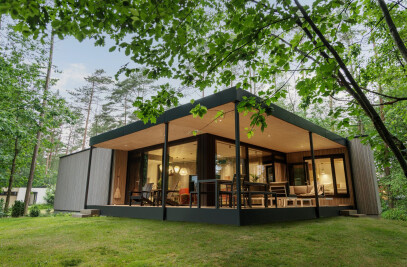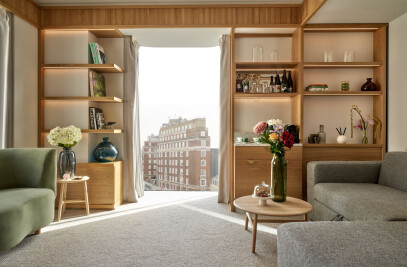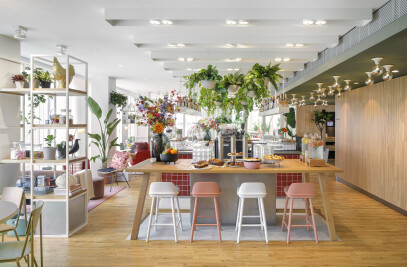The famous dutch REMisland will arrive in Amsterdam in March 2010.
The REMisland was built in 1964, the 100% steel platform was the first oilrig prototype and was used as a media-island for commercial radio and television broadcasts. The broadcasts were just outside the territorial waters, because Dutch laws didn’t allow commercial broadcasts at that time. After four months members of parliament voted for an anti-REM law: “commercials may not affect the intellect”. Subsequently the REM-island was invaded by the Dutch Marechausse (Royal Military Police).
The government took over the island and began to use it as a test-post for the National Water Development. A group of broadcast-pioneers united and established the TROS (a well-known Dutch television broadcast channel). The REM-island was dismantled and brought to shore in 2006.
Based on a plan designed by Concrete and commissioned by a Dutch hospitality entrepreneur, the residential foundation De Key is taking care of the island and developing it for the future. The island will be extended with one floor, the lower deck restored to it’s original media-function and additionally an exposition space created. Deck two and three will contain the REMeiland restaurant with a great view on the roof terrace, 22 meters above the water. The IJ in Amsterdam will be the media monument‘s new location and the island will be a beacon for the new residential area ‘the Houthavens’.
At this moment the island is being transported from Zeeland to Delfzijl, where the construction will take place. The island will arrive in Amsterdam in March 2010 to be open for SAIL 2010.
Purely due to it’s functional design, the REM-island is an example of good engineering. The steel platform was originally white and two stories high. It stood on black columns 12 meters above sea level with an 80-meter high mast to broadcast. The supporting structure of the columns, and construction of the building is still clearly visible. After the broadcast–adventure the mast was removed in 1974 and National Water Development added the red-white block pattern. Through the years a number of staircases, bridges, cranes, measure platforms and lifting gear were welded onto the existing structure, resulting in a more industrial appearance.
Today the island will be expanded to accommodate the planned program. The new added story will be placed on the former helicopter-platform, designed on the same grid as the existing structure and the recognisable block-pattern is continued. Steel window frames replace the existing white facade parts. The red facade parts will be retained. Steel staircases, elevators, awnings, fences and emergency-staircases are added as necessary and existing measure-platforms and bridges are reused as much as possible. The bridges around the building will be used as terraces and a big public terrace is situated on the roof. The existing and the new part result in an industrial, functional building and will reinvigorate REM-island.
































