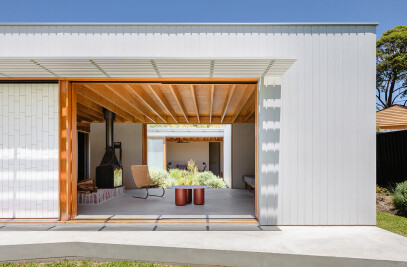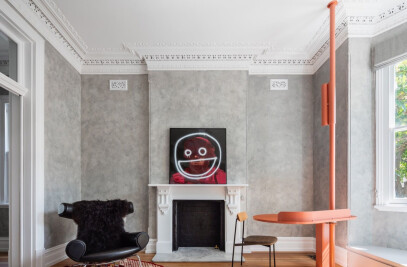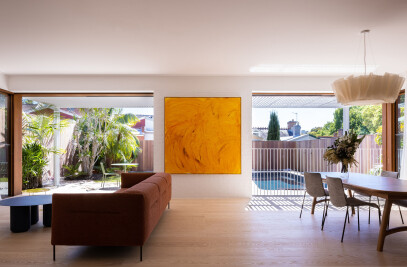A single-storey Californian Bungalow in Sydney’s eastern suburbs, underwent a thoughtful alteration and addition by Tribe, that plays with perceptions of scale whilst respecting the character of the original home and neighbourhood. Responding to a brief for more living space and better connections from living areas to the outdoors, Tribe created an appropriately scaled extension to the main home within which a new upper level is concealed, as well as a new rear-lane garage with studio above. This rationale transformed the typical suburban house and backyard into a light-filled courtyard-style home. The design added volume, with subtlety, while retaining heritage character. The interior spaces are at once elegant and humble, featuring custom-built walnut joinery throughout that brings richness and warmth to the kitchen and living spaces.
On the clients’ wish list: more space for their family of four, better connections between living areas and outdoor space, and flexibility for growing children or ageing parents. “They were keen to preserve the character of the building, while enlarging, but not keen to simply graft a modern extension out the back. They also wanted a secure garage off the rear lane,” recalls Hannah Tribe, Principal of TRIBE Studio.


TRIBE Studio proposed an appropriately scaled extension to the main home within which a new upper level is concealed, as well as a new rear-lane garage with studio above. This rationale transformed the typical suburban house and backyard into a light-filled courtyard-style home. Here living spaces flow from indoors-out and the additional studio accommodation offers flexibility for teens, relatives or guests. Eschewing the bolt-on contemporary box that typifies so many alteration and addition projects, TRIBE decided on a more subtle and respectful form. From the street, the new addition is merely suggested through the layered gable roof lines. The new rear volume morphs into the old roofline gaining incremental height through a series of additional terracotta-tiled roof layers stacked up and then sheared off at the rear in a blunt wall veiled in blackened timber.


Tribe’s material language reinterprets original details: tuck-pointed bricks to the street become recycled bricks at the rear; the facade’s painted fretwork is reinterpreted as a charred timber screen at the rear. Ground floor interior finishes such as walnut joinery and painted brickwork play on the Interwar palette, while the first floor abstracts the original house forms with roof-within-roof layers, tunnels and voids. Everywhere, borrowed light bounces off white walls.


Team:
Architects: Tribe Studio Architects
Photographer: Katherine Lu












































