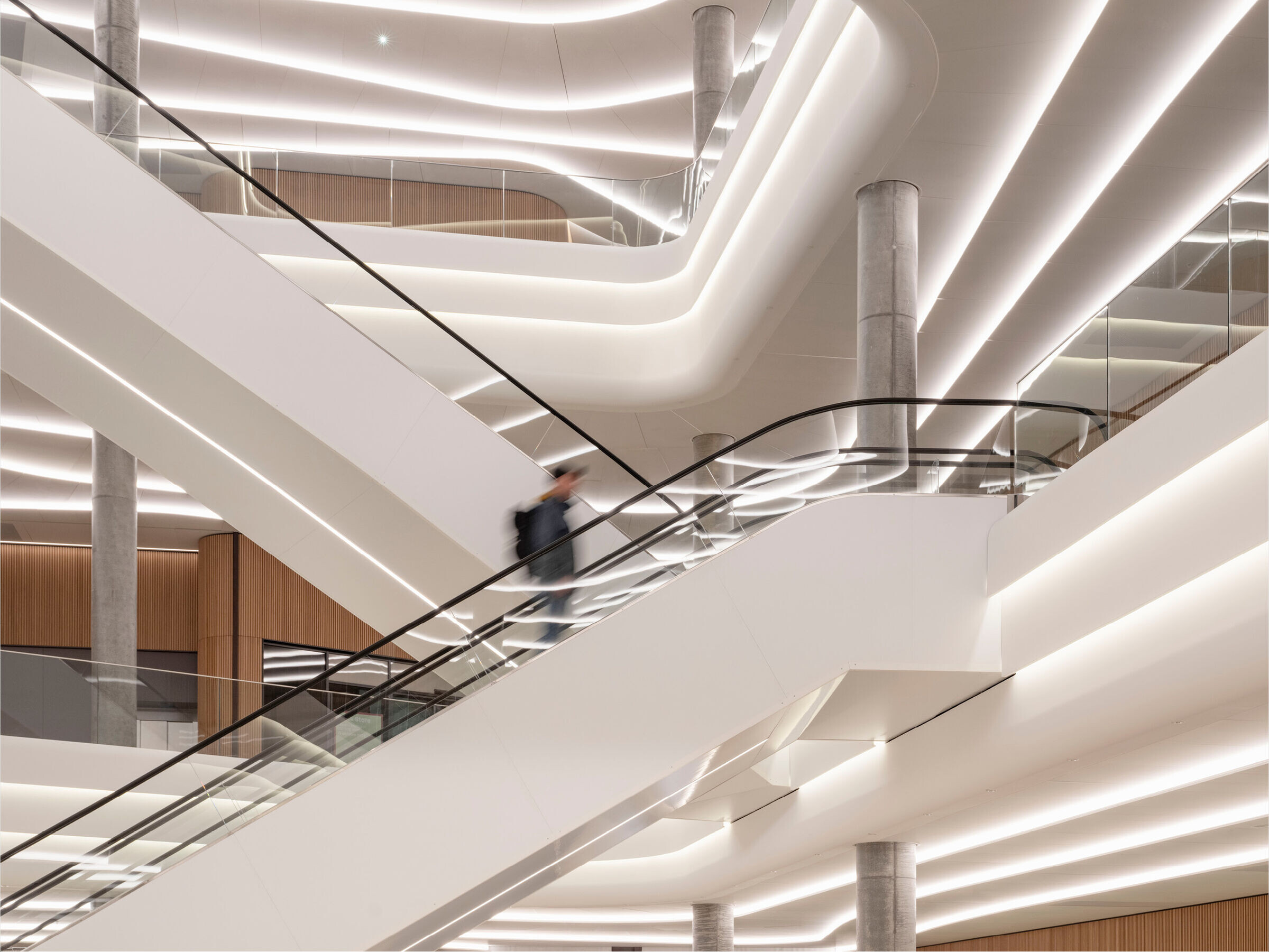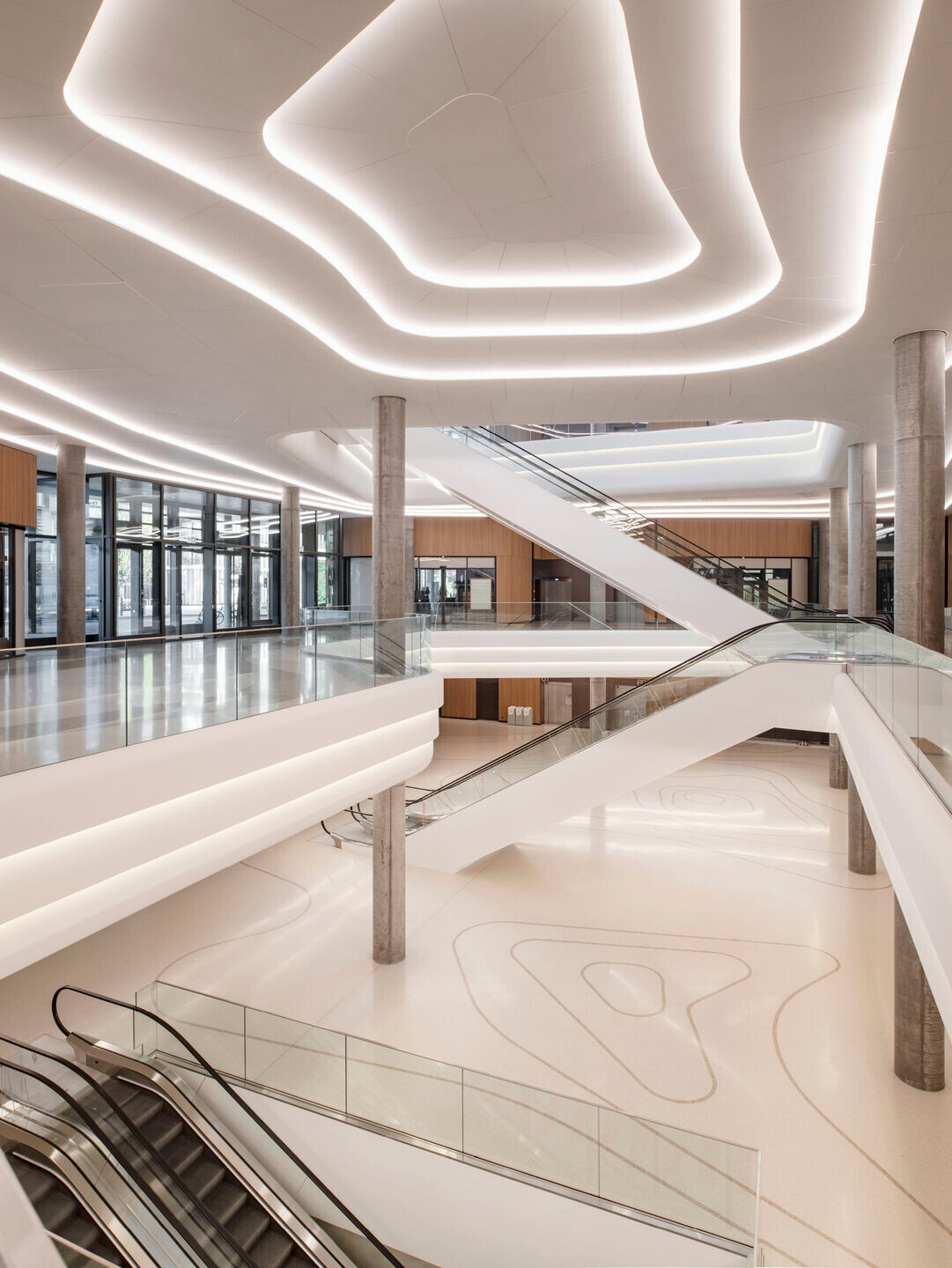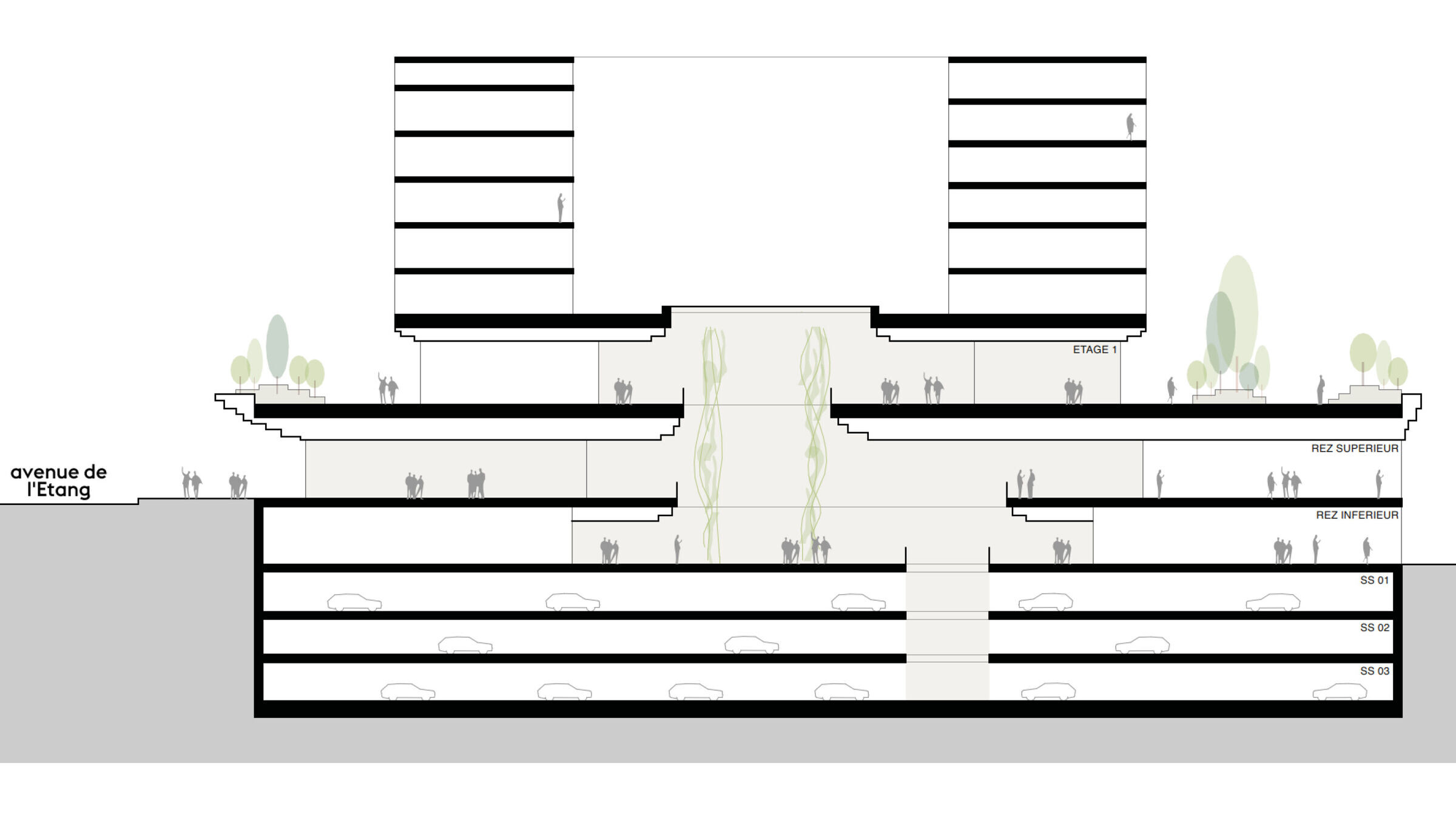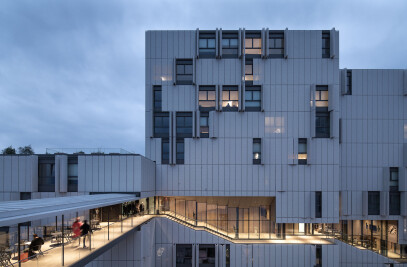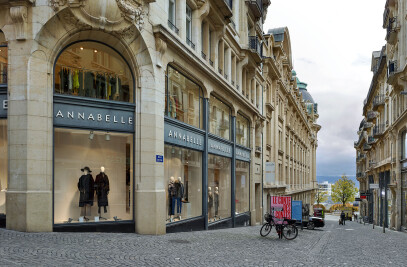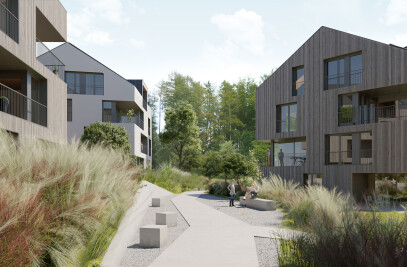This former industrial wasteland on the outskirts of Geneva embodies urban renewal. Exemplary from an energy and ecological point of view, composed of many green spaces and the result of numerous consultations, the Quartier de l'Etang was built around a simple idea: to guarantee the best quality of life for the greatest number of people.
Dominating the entire neighborhood, « Les Atmosphères » are the emblem of the district. Its five emergences are based on suspended gardens that respond to the reduction of the heat island phenomenon and offer quality public spaces for its users. This dynamic complex will offer users a wide variety of services and high-end amenities. It will host three hotels, a student residence, a service residence, as well as a commercial and leisure space housing renowned brands, restaurants, offices and ephemeral events.

Architectural envelope
A real place to live, "Les Atmosphères" is intended to be a meeting point between the users of the neighborhood and its inhabitants. Thanks to its commercial and leisure spaces as well as its varied range of restaurants, employees and collaborators will mingle with the residents, creating a real synergy between the populations. Because of their location, "Les Atmosphères" symbolize a gateway to a mixed and friendly neighborhood.

The hanging gardens, on which the emergences rest, give rise to five atmospheres that play on the reliefs, vegetation and natural materials.
The vibrant and dynamic center of the neighborhood, "Les Atmosphères", was conceived as a multitude of spaces offering a path or rather a series of experiences, according to the needs of each person. Its visitors will be seduced by the hanging gardens and the unobstructed panoramic view of the Jura.
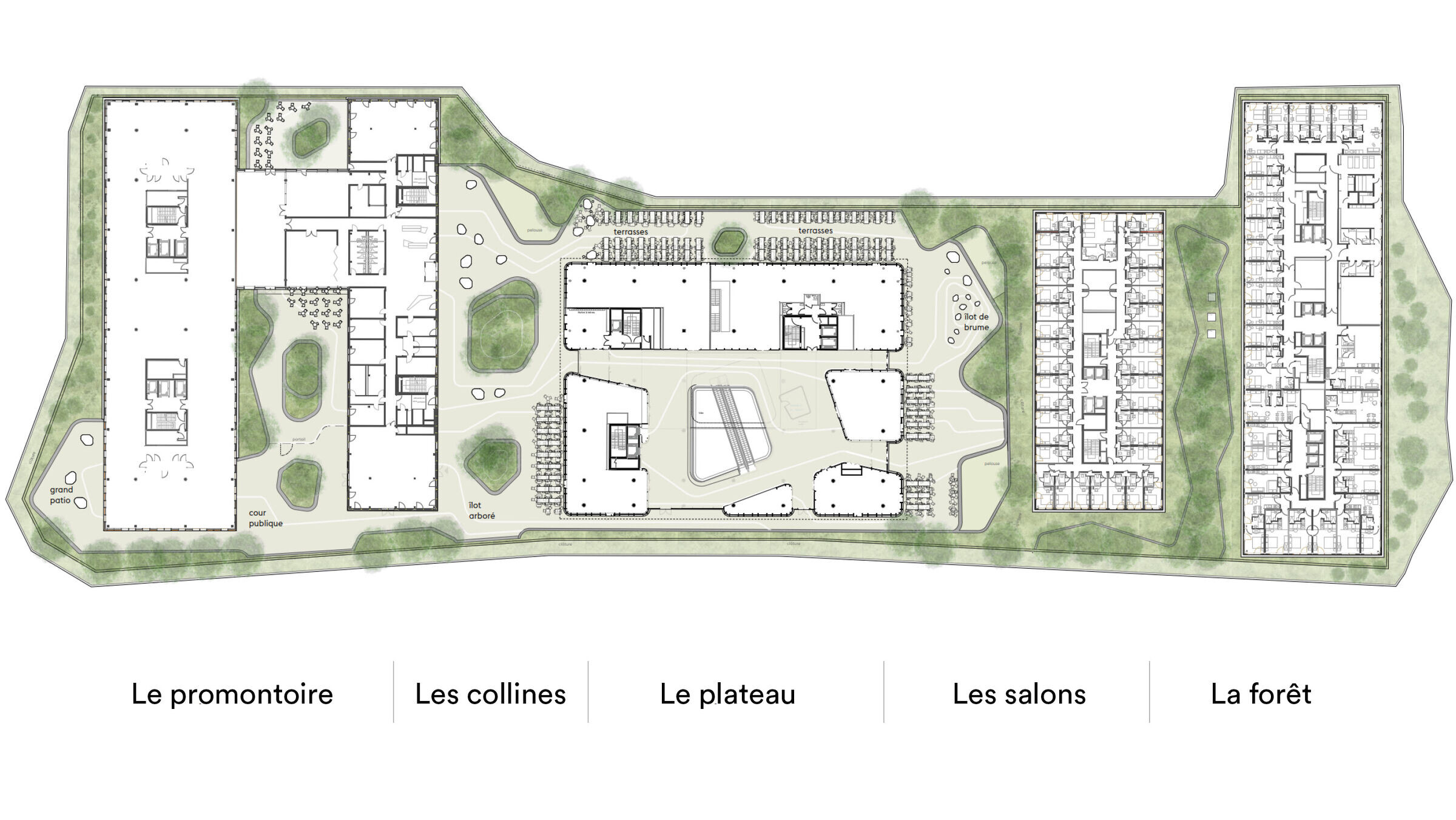
Commercial center
The central shaft, from which the escalators emerge, floods the different floors with natural light. Special design furniture in wood has been created in a curved shape, reminiscent of furrows and giving an organic form to the center. The materials used accentuate the visitor's feeling of well-being.
