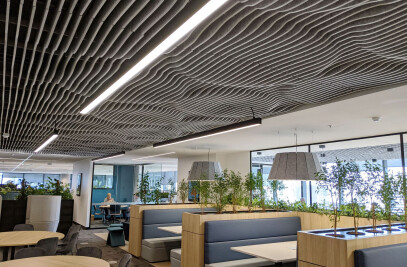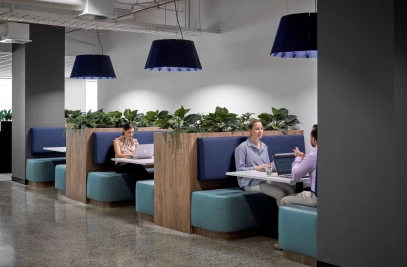What was the brief?
The Port of Melbourne’s new office is centred around creating strong visual and spatial connections between people, place and port. Providing a long-term home that would evolve alongside the organization, whilst deploying non-hierarchical, equitable design to create spaces of collaboration and a holistic sense of belonging.
What were the key challenges?
The design for Port of Melbourne is reflective of a need for designing for long term growth, supporting change through flexible design that can easily adapt to a company’s ever-changing needs without the need for major modifications.
Centralising a large shared zone and minimal view obstructions, creates a tangible connection between people and port, increasing opportunity for cross company collaboration, energising morale and providing a home that will grow with them.
More than just delivering a space that looks good, this project sought to understand the organization. The focus was not to change the behaviour over night, but to support the diverse workforce and individuality throughout the transition. Taking the client on a journey of education of how they could best utilise their new home to optimise their work styles is testament to the full embracement of the space from day one.
What materials did you choose and why?
The client brief revolved around 2 main goals:
- To provide a long-term solution that supported the growth of the organization and their transition to a new workstyle
- to design a workplace that reflects and embraces a culture of collaboration and equality
Non-hierarchical spatial planning was deployed, where everyone has access to natural light, and is equidistance to communal spaces and facilities. This configuration was applied so that they can grow without overcrowding towards an agile work environment, utilising space efficiently.
Central to the design is the shared multipurpose zone that comprises of a variety of typologies with flexibility for a multitude of uses allowing people across teams to meet and interact.
Tackling the challenges of height limits and existing conditions, in addition to being cognizant of the shortfalls of large open plan offices, provided opportunities for problem solving. Noise was a major consideration, that was treated with feature acoustic ceiling tiles and by acoustically sealing the breakout, whilst still maintaining an open feeling throughout space.
A light palette and minimal vertical obstructions were applied to ensure a spacious feeling. The application of finishes complimentary to the views and detailing subtle nods to nautical craftmanship create a calm aesthetic.
Material Used :
Flooring:
- Woven vinyl floor, Flow Stream Silver, Bolon
- Timber look vinyl floor, Taralay initial compact, Gerflor
Walls: Feature reception wall tiles – Tiento tiles, Gubi Wall Cloud
Timber wall panels – GunnersensEasygroove, EG Random
Ceiling: Acoustic Ceiling tiles – Instyle sculpt range (tide and network)
Interior lighting:
- Luxxbox AC-LIPSE
- Luxxbox Vapor Echo
Interior furniture:
- 15th Landing:
o Task chairs - ORANGEBOX DO CHAIRWITH ARMS
o Ottomans/stools - B&T PI OTTOMAN/STOOL
o Sled base chairs - SCOOP CHAIR
o Armchair - B&T GREEN CHAIRSWIVEL BASE
- KFive + Kinnarps
o Breakout chair - CHIP CHAIR 268
- Haworth
o Meeting lounge and armchairs – CWTCH Lounge
- Workspace
o Phonebook – FRAMERY O
- RJ Melbourne
o Reception Kiosk
- Planex
o Lockers








































