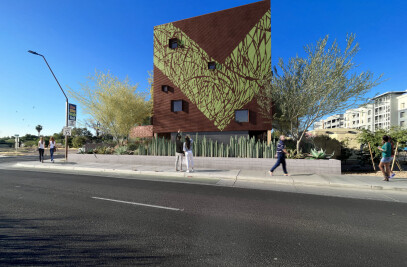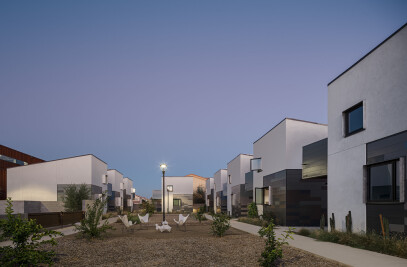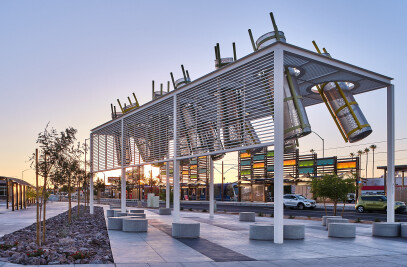Historic houses are often considered too small for contemporary living. As such, people attempt to gain space by creating large additions. At the same time, one’s relationship with the outside has gotten weaker over time as large building additions take up yard space.


This project renovation of a typical 1950’s three-bedroom house attempted to produce a new way of living, working, sleeping, and building in suburbia. The interior bedrooms were removed from the existing 1100 square foot structure, leaving the existing interior open. New exterior mobile structures each enclosing a garden, patio, and conditioned space, were placed in the backyard for sleeping and meditating. These simple, inexpensive structures become lanterns that play with light both day and night.

Each structure were built in under 10 days and cost under $7000.
The structural frames are modular and easily un-bolted for re-use on another project or to transport to another property.

This project was for ourselves, as architects, to test ideas of micro-housing and ways to re-strengthen suburban lifestyles within gardens.

This was an experiment in small spaces, structures, budgets, and finding a different way to live. For example, to get to the externalized bedrooms, one would have to walk through the yard, forcing an exterior experience full of sounds, smells, and weather. Even the entrance to the external "pods" are to an exterior uncovered patio as an anti-chamber before entering the interior space.

The results were unusual in that the exterior structures have tiny interiors, but feel large because of a continuous 30-foot long interior/exterior space with a garden at one end.

The structures also feel very private from a lack of horizontal views. All views are of the garden and sky. The steel structure frames the views and accentuate the elongation of interior space.
Some people loved sleeping in the "pods." Others were uncomfortable with the small scale or remote-ness from the main house.

Less material, less footprint.
There are no standard foundations used- so no carbon-heavy concrete. Salvaged boulders were utilized as footings.

Tiny spaces = tiny amount of heat or air-conditioning needed.
Passive cooling utilized by pulling cool air off the turf below the unit through a floor vent with an operable clerestory window to release hot air. This also provided fresh air to a small space.

The composite decking is a fully recycled product, utilized inside and outside of the "pods."
The existing structure was also much more efficient to cool and heat without interior walls. The flexible space was able to accommodate many functions most houses cannot. The space was used for fund-raising events, as art exhibition, and indoor play-space in summer.

Team:
Architects: coLAB studio, llc
Photographer: Bill Timmerman




















































