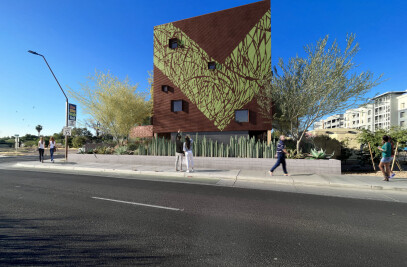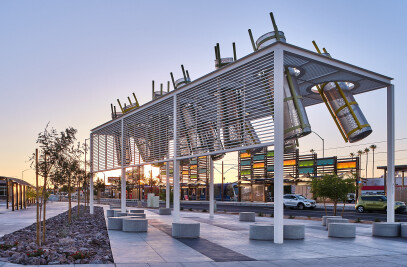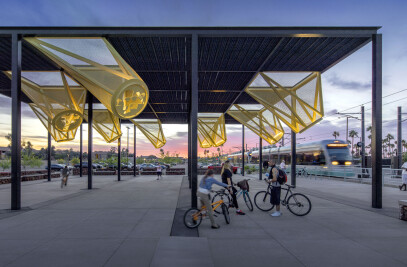Background:
The United States faces an enormous housing shortage, requiring a wide range of creative explorations as potential solutions. There will never be a “one size fits all” fix. There are so many variables to consider, such as context, climate, zoning, finance, and the evolution of any given urban area. Enter the Tempe Micro Estates and its special team and circumstances.

Tempe, Arizona is a fairly small land-locked city within Metropolitan Phoenix. Typically friendly to development, the city has grown considerably and quickly- though mostly with market rate housing. The city has one of the nation’s largest universities, yet recent graduates and area work-force cannot afford Tempe’s typical housing options.

However, Tempe is also progressive and interested in creative solutions. The city has been utilizing funds from the Department of Housing and Urban Development (HUD) to purchase sites within its “Urban Core” for affordable housing options. Utilizing an RFP process that required creativity from development teams for a small site near the university and downtown, The Micro Estates team answered the call and won the commission.

The project consists of thirteen small (600 SF) environmentally friendly houses that fit the scale of the surrounding neighborhood. The size and arrangement of the homes provides affordability and a generous central garden space. Because the developer was also a land-trust, the ownership is based on 99-year renewable leases. To keep the homes affordable over time, each owner must pass down 15% of their built-up equity to subsequent owners. The developer dubbed the project Tempe Micro Estates.
This development is a model for affordability, community, and good stewardship for many urban areas in the United States and beyond.

Site:
At the South end of a small residential street, the .65 acre (~28,300 SF) “L” shaped lot backed onto a major Union Pacific railway. While the site and surrounding neighborhood is predominantly zoned R-3, the residential street consisted of modest single-story single family homes from the 1940s-1970s (around 1500 SF each). The site is “walkable,” with the university, shopping, parks, groceries, and restaurants all within a 10 minute walk.

While the site contained minimal topography, the water retention and drainage created challenges. The principle flow of water in the region runs from north-east to south-west; though water must not drain from the site to the railway property to the south. Instead, storm water must run due north up the street. Thus, the site’s main southern portion needed to be raised two feet to enable proper drainage. To keep the site fully accessible, water retention would need to be placed underground.

Brief:
Tempe’s RFP required a minimum of 13 homes for ownership. A majority of those homes (7 of the 13) to be sold as affordable at 80% of area median-income level. The homes should be either “tiny homes” (under 500 SF) or “small houses” (500-700 SF) on independent property lots. In addition, there should be a larger communal building (900 SF) where the community and visitors may gather.

The entire site should be designed and constructed for environmental considerations- low energy and water use, low-maintenance, and designed to HUD and FHAA standards. One home must be a Type B Unit (fully accessible for those confined to a wheelchair) per IRC ICC code, and all other units to be Type C (“visitability units,” meaning accessible for home visitors in wheelchairs). The RFP process required a development team that included a developer with a financial plan for the project, an architect, and general contractor.

Primary Team:
The developer for the project is Newtown CDC (Community Development Company), a non-profit land-trust. They provided design and cost direction, procured financing and donations to pay for the design and construction, and sold the homes through internal real estate agents. David Crummey headed the project.
The general contractor for the project is 180 Degrees Design+Build, a medium-sized architect-led design-build company. They provided cost estimation, constructability direction, and construction management. John Anderson, AIA headed the project.

The design involved two scope portions, each headed by different architects. The planning portion was provided by Kevin Kellogg. The architectural design of the site and units was provided by Matthew Salenger, AIA of coLAB studio, llc.The team was able to work harmoniously and efficiently throughout, perhaps because most of the people involved knew each other well prior to the RFP process. David and Matthew had worked together on various community-building efforts. John and Matthew had worked on several building projects together. John and Kevin had also worked on projects together.

Design:
The main inspiration sprung from existing “micro-neighborhood” concepts, such as “Grow” Community on Bainbridge Island, WA. The designers of Tempe Micro Estates chose to minimize parking and keep all spaces on the smaller north-west corner of the L-shaped lot. This minimizes hard paving and maximizes space for gardens and food production. The communal space was placed directly adjacent to the street and parking.The community contains a variety of scales of space. In descending order, these include the central garden space, communal space (with adjacent exterior gathering space), semi-private patios, and individual home interior spaces.

Each house has one side against a side property lot-line, constructed as a 1-hour wall without openings. The opposite side would allow for a semi-private exterior space. This required each home to contain a bedroom mezzanine with stairs. To save space, the bathroom is placed beneath the stair. An adequate small kitchen has a picture window at the sink that faces the main garden. The unit contains no hallways or unusable space, with the possible exception of the stair. Two interior walls contain the bathroom, which keeps the construction efficient and the living area as flexible and spacious as possible. The roof slopes upward towards and over the mezzanine, providing a single large open space. Four windows provide almost all the needed light for the home during the day, while just three artificial lights suspended within the tall space provide adequate light at night.

Environmentalism:
Place:
Not a greenfield site, previously contained 1-story apartment building
Approximately a quarter of site area intended for food production
Other exterior common areas provide native plants and habitat as well as community gatherings
Prioritized for human habitation over vehicles
Water:
EPA Water-Sense rated construction
Low-flow fixtures
Laundry-to-landscape utilized
2600 gallon above-ground roof-water collection cistern for landscaping
Energy:
93.2 kW photovoltaic array provided by local non-profit, provides approximately 180% of annual on-site electrical use
65% of parking is covered, generates energy with photovoltaic panels
Two EV charging stations provided by local non-profit
EPA Energy-Sense rated construction
Health + Happiness:
EPA Indoor Air-Plus rated construction
Direct visual and physical access to natural exterior environments
Biophilic Design utilized throughout
Materials + Durability:
Utilized natural materials where possible
Utilized readily available durable materials and fixtures
No use of toxic spray-foam insulation
Equity:
One fully accessible unit provided
Twelve “visitability” units provided
No negative impacts on neighbors by providing proper scale that allows neighboring properties to maintain their views and access to breezes and sunlight
Beauty + Education:
See: Biophilic + Scientific Data Design section
Several tours provided to various developers, neighbors, and community groups
Biophilic + Scientific Data Design:
Studies show humans are deeply affected by their environment (see Note 1.) Knowing that people prefer complex facades, TME’s exterior appearance has repeated square proportions and complex patterns defined by joints in the stucco cladding, window placement, and colorful metal panels. The color schemes differentiate units. Each unit’s semi-private exterior space contains a main color on the unit and the adjacent unit’s back-side. This envelopes a unit owner in their main color, while a secondary color on one unit is the main color of an adjacent unit. The metal panel patterns are derived from colors of regional xeroscape, where pigments blend into each other. This is a subtle use of biomorphic forms & patterns, which allow for pleasure and health benefits (see Note 2.)

Exterior spaces of different scales and levels of privacy allow people to interact or withdraw as desired. Two fencing options allow owners to increase privacy levels by placing wood fences in two locations for pet-enclosure and/or greater visual privacy.
The interiors contain wood in order to provide human benefit (see Note 3.) The guards at the mezzanines are constructed of un-finished wood as a visual and textural connection to the site’s trees/gardens and to provide visual warmth. The stairs and mezzanine are finished with wood-patterned floors, risers, and treads.

Other information:
What were the challenges of the project and what were your solutions?
In order to maintain the affordable aspect of the project, our team worked closely together during design to ensure we were keeping the costs low. Developer, contractor, and architect worked together with constant designing, pricing, and communication.

Building during the COVID-19 pandemic created its own challenges. To keep costs in check, the developer took on duties to find and procure some products. The architect donated about 5% of their fee as in-kind donations for certain products. Developer, contractor, and architect worked to inspire some involved construction & product companies to lower their prices or provide in-kind donations. Due to material shortages we sourced alternative materials that still retained the original design intent and maintained the project schedule.

Footnotes:
Note 1: An article by the BBC (note 1) points to several ways one’s mood and health are affected by design. A quote from Colin Ellard’s research: “One of Ellard’s most consistent findings is that people are strongly affected by building façades. If the façade is complex and interesting, it affects people in a positive way; negatively if it is simple and monotonous.”
Note 2: A publication by Terrapin Bright Green notes data sources describing the many benefits of using Biophlic Design.
Note 3: A publication by Terrapin Bright Green notes data sources describing the various benefits of providing wood in buildings.
























































