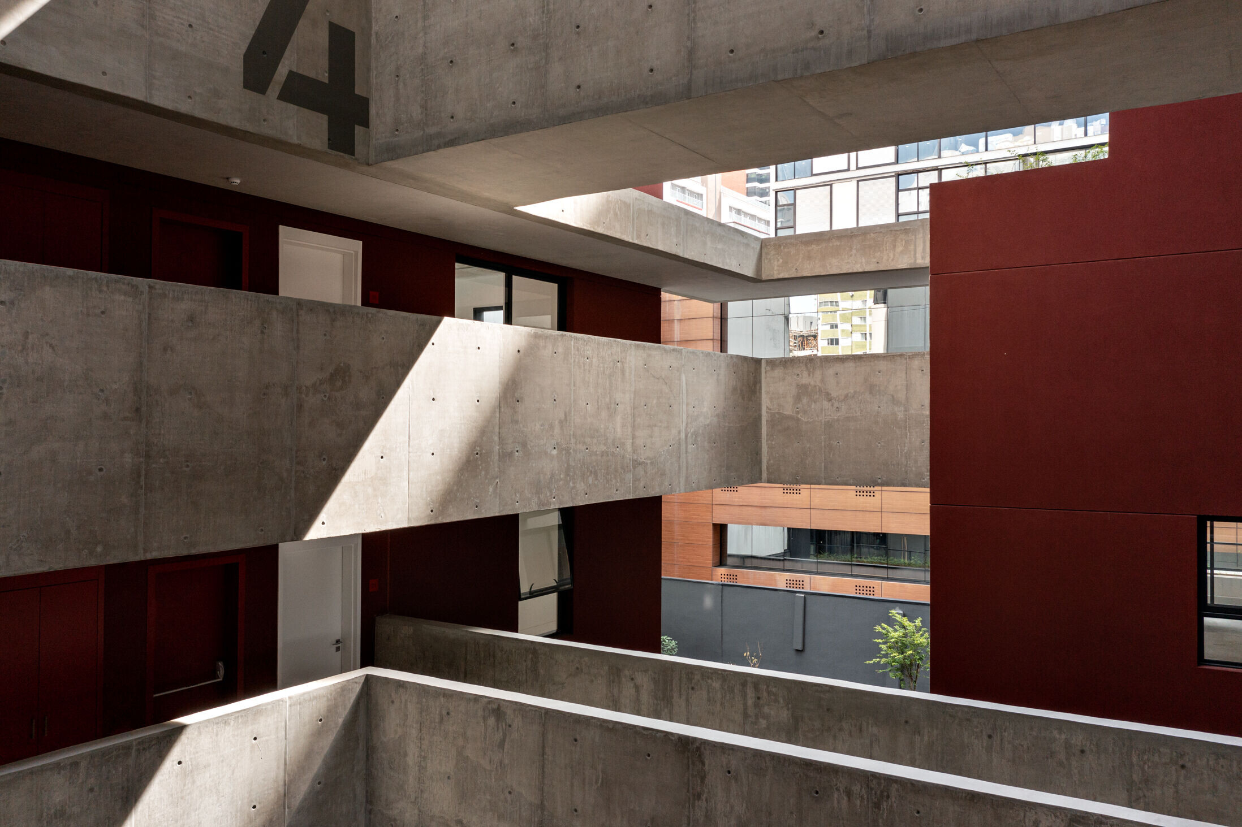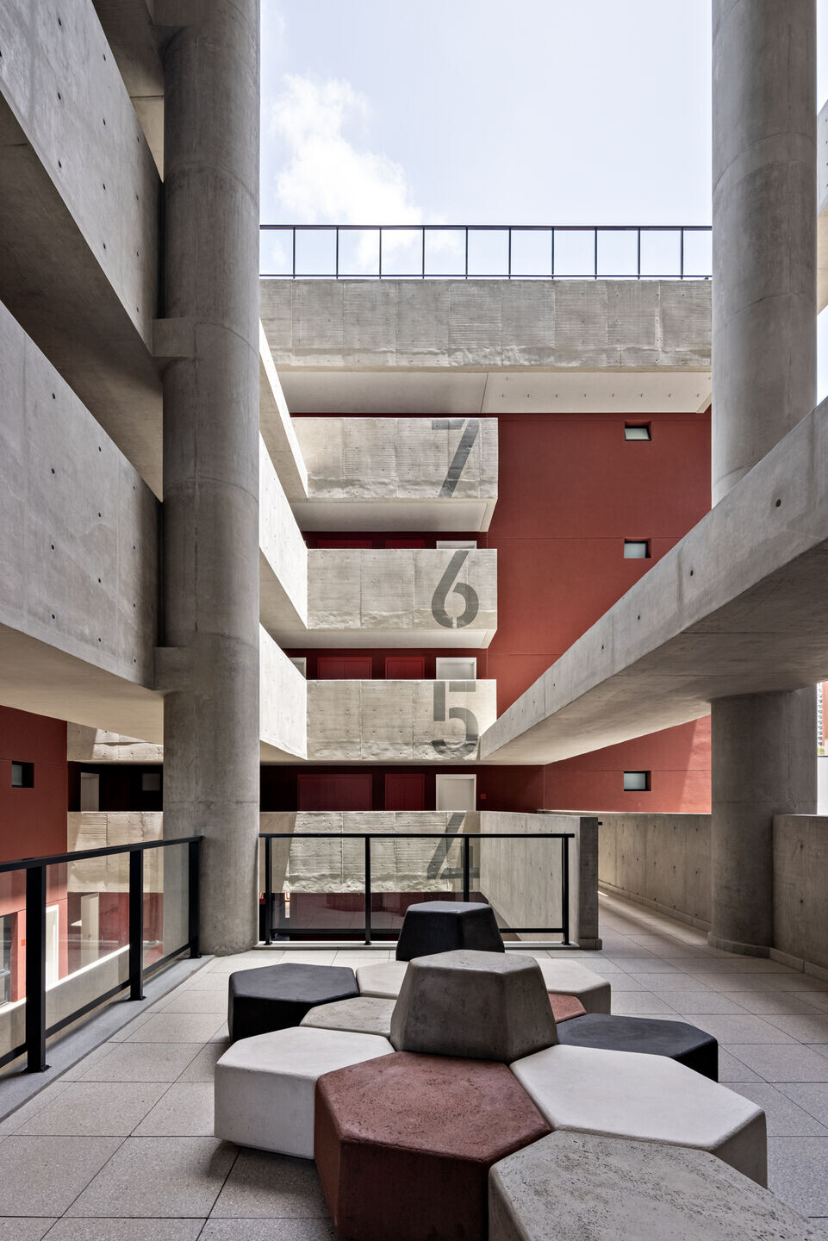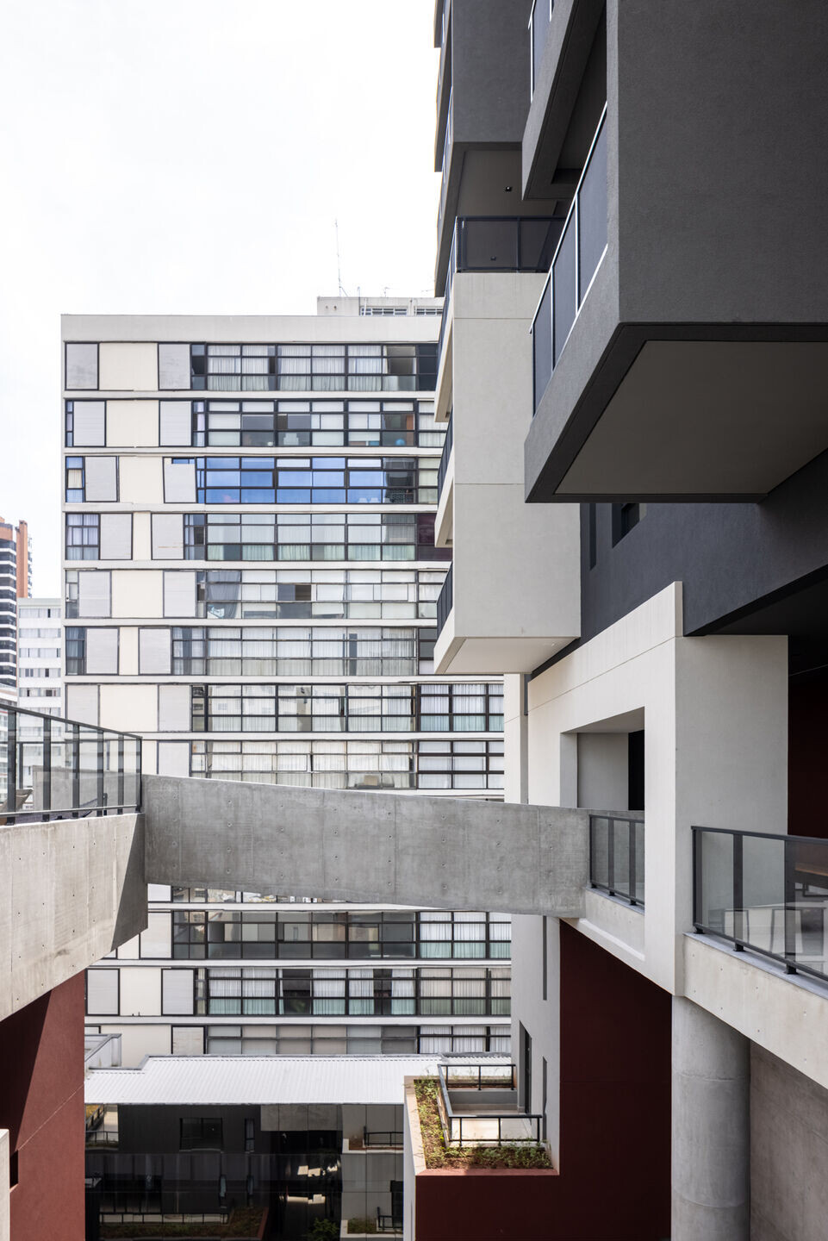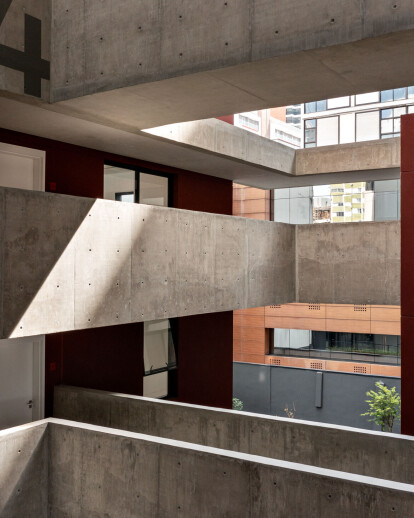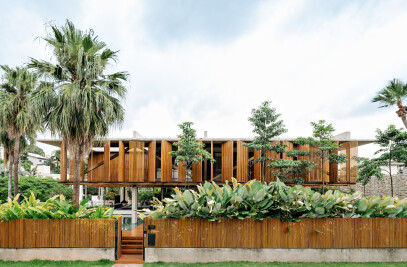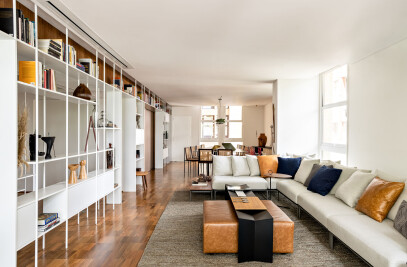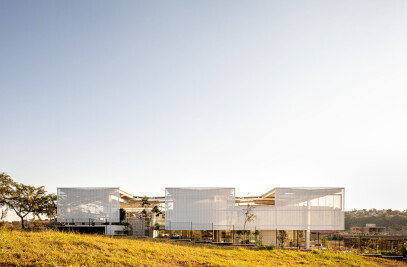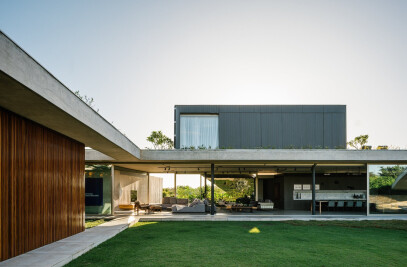In a corner between a busy Brazilian avenue and a street, the POD puts itself aware of its impact in the urban landscape. As a result of municipal laws, the neighborhood surroundings, its location and the land's format, its volumetry rises from a big internal void of unusual and interesting proportions, the bright red courtyard.
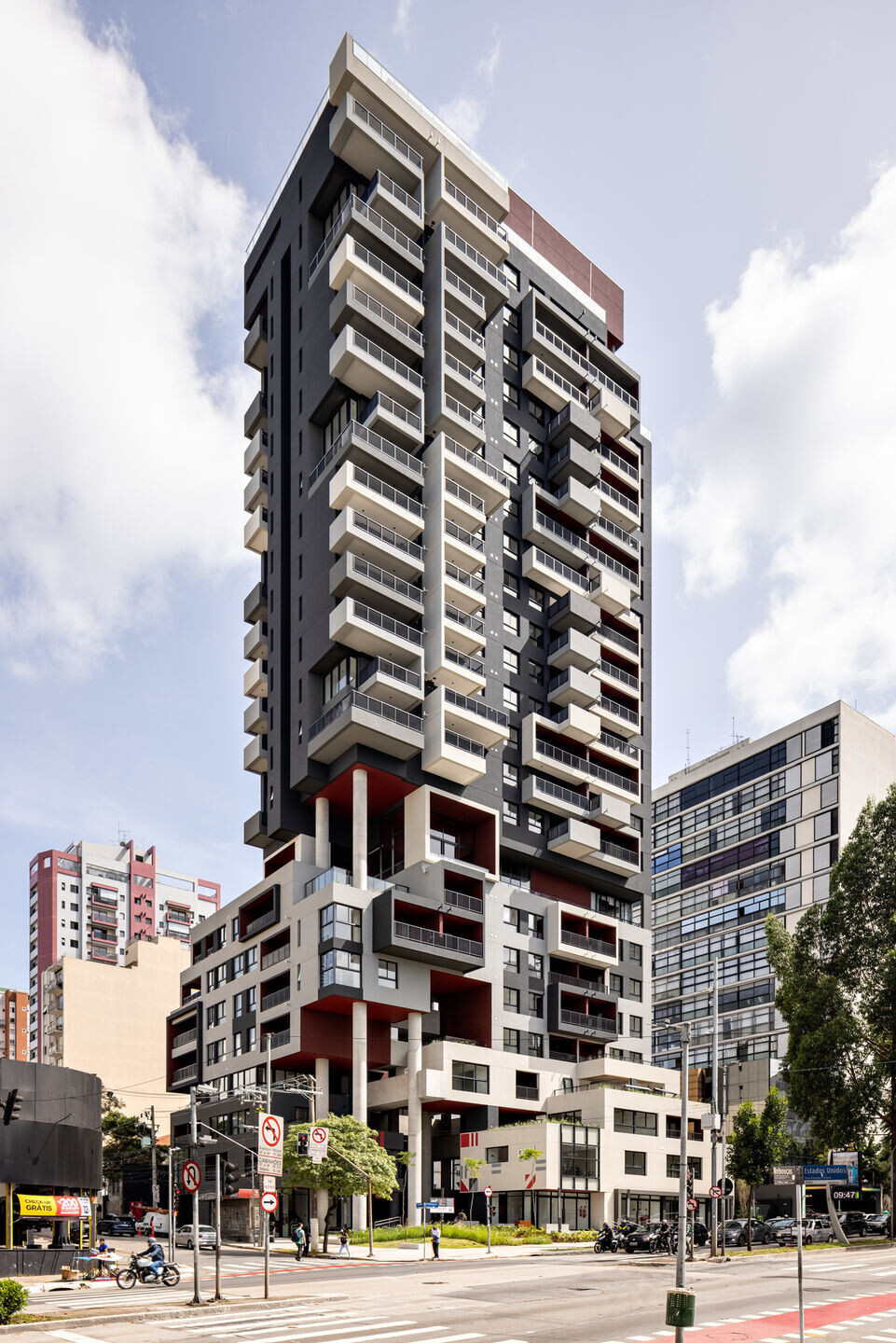
The resulting space, activated by the stores facing inside and outside the building, joined to an opening facing north which allows sunlight to enter through the day, is the stage to a big variety of events and the relationship between pedestrians and the building, joins itself to the local scale and opens itself to the active urban space. Open circulations like footbridges around the tree tops help to solidify that bond, allowing for people to see each other.
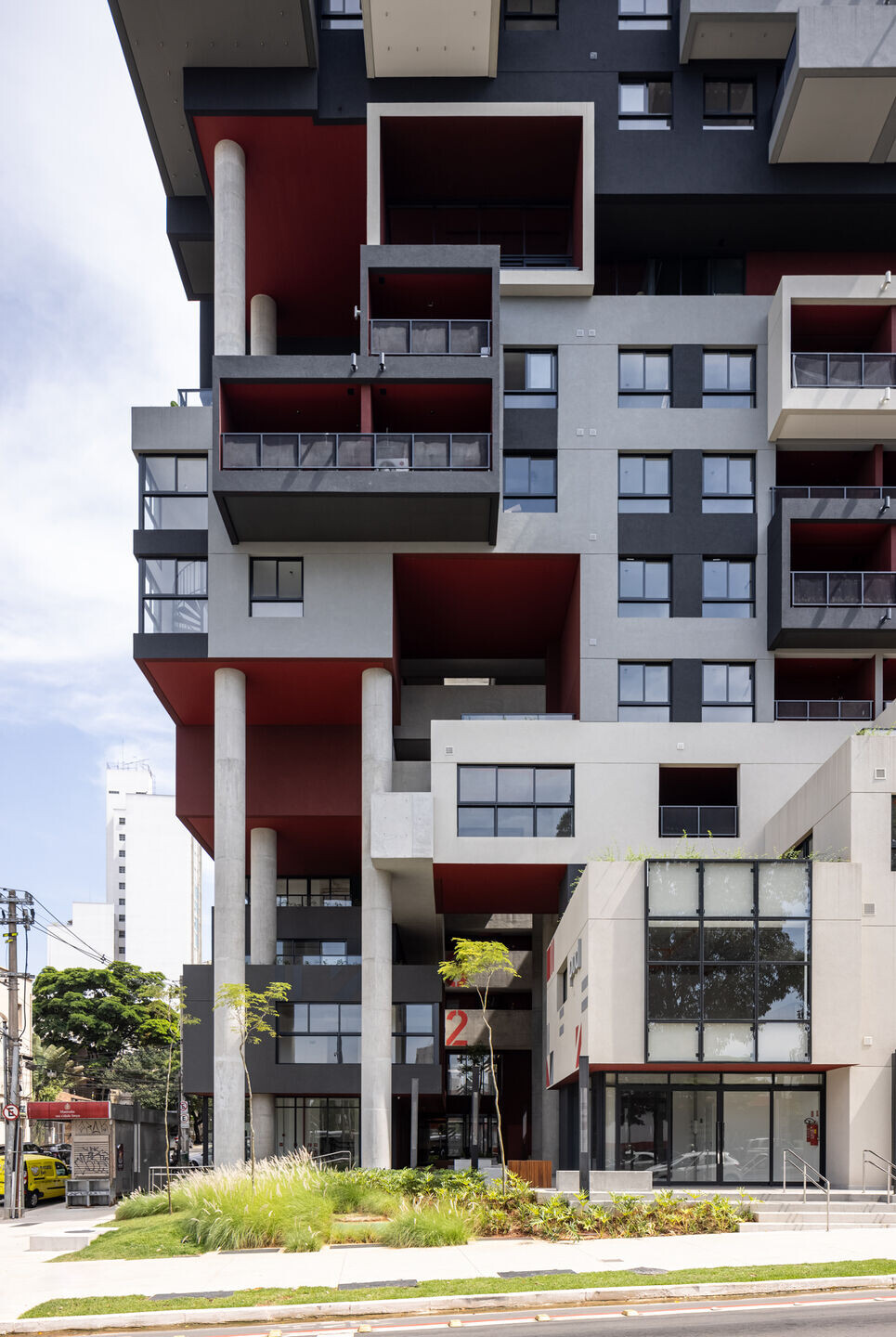
The base’s volume, with its green balconies, open footbridges, big openings and its horizontal proportions are part of the urban landscape, for everyone that passes by the building. Therefore, the first part of the building is designed as an element in the pedestrian scale, as an urban design, not like an isolated alien out of its context.
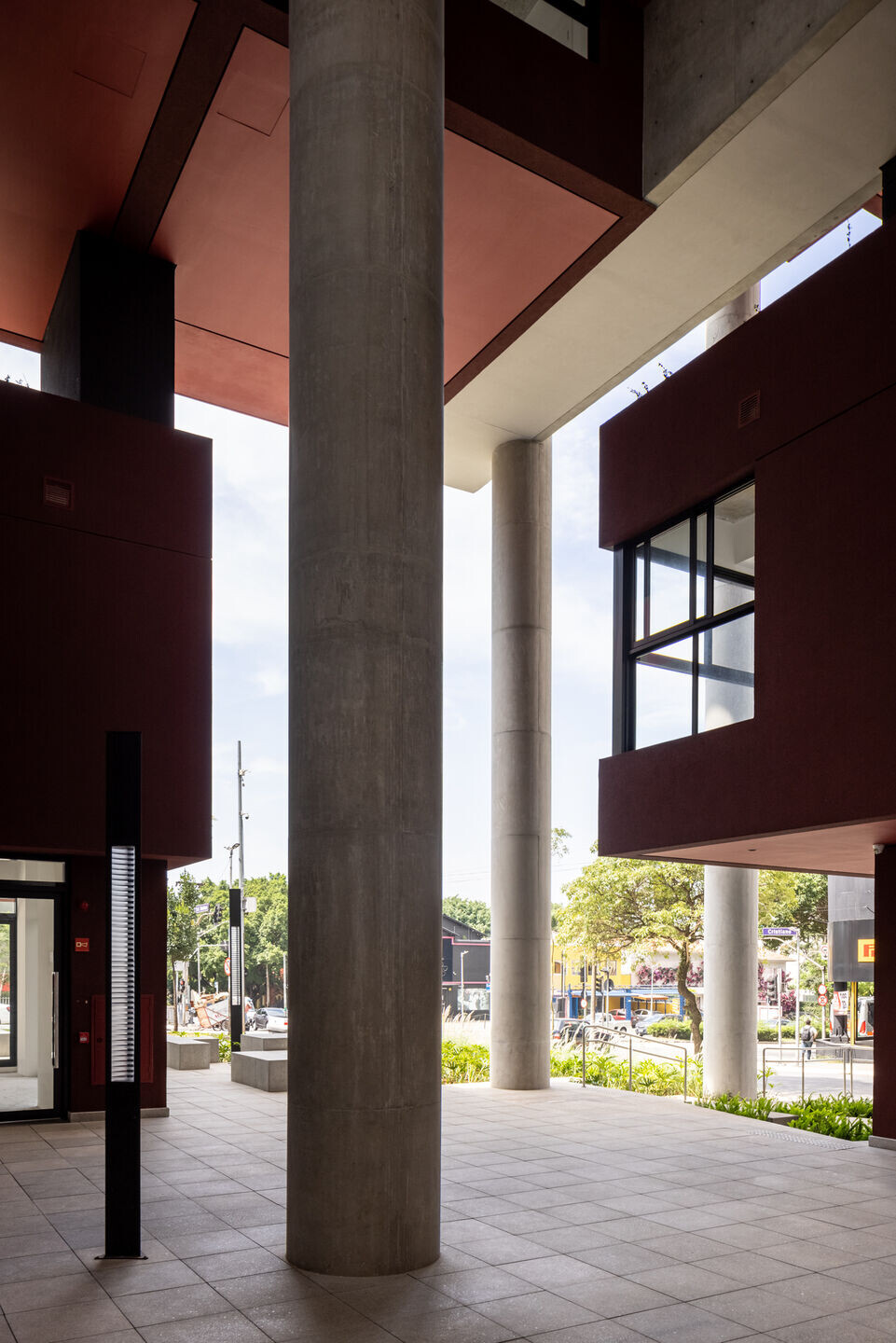
In the middle part, an open and polyvalent leisure area separates the tower from the base’s volume and, with different heights and frames, makes the transition and absorbs the different structural needs between one volume and the other. The tower rises with a variety of green balconies made out of lines and boxes, bringing, all the way up, a new and interesting contribution to the urban landscape.
