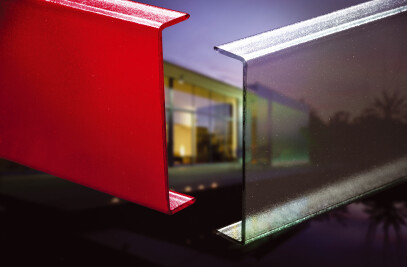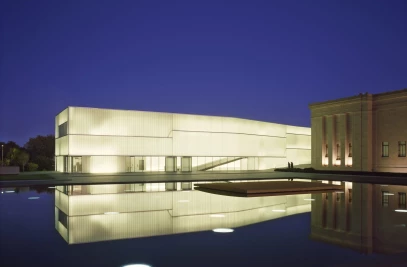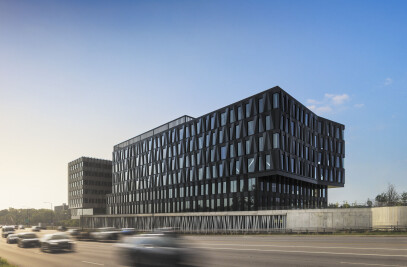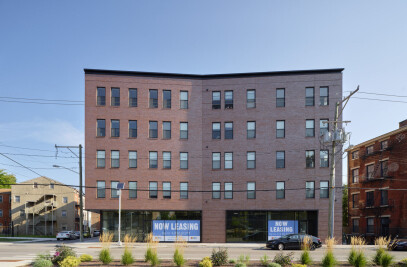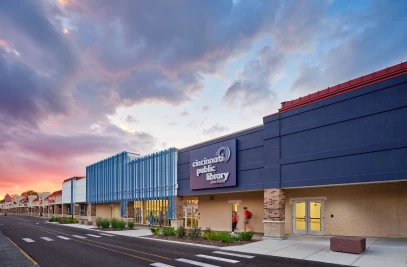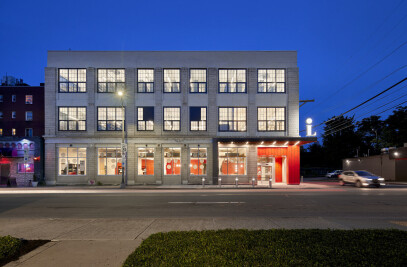Envisioned as a meeting space and gallery for exhibits featuring Pittsburgh stories throughout history, the PNC Legacy Pavilion is a landmark in Pittsburgh’s downtown Cultural District. Using just a few materials, including zinc panel, channel glass, and LED lighting, a tiny building (just 1,300 sf) transitions to a big role as a highly detailed, glowing beacon seen throughout the city.
The green roof incorporates PNC’s dedication to sustainability. Light from LED fixtures on the interior side of the channel glass façade is diffused by insulating material within the glass, which helps the building achieve a high thermal performance and its soft lantern-like glow.
“Lighting is part of the palette in public buildings, which all have highly visible faces,” says GBBN Principal Anne Chen. “We have to think about how public buildings can be magnets, enhancing their surroundings, and creating a memorable environment and sense of place for people both during the day and at night.”






