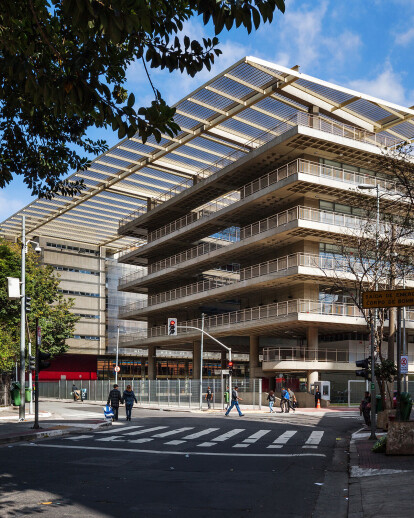The Paula Souza Center is the institution of the State of São Paulo responsible for technical education, containing 268 schools and colleges. Its social relevance took the State Government to use it in its strategy to take definite part of the Luz neighborhood occupation, at the central region of the city of São Paulo.

The project was born with the acquisition, by the Government, of a block with over 7.000 m2, originally occupied by warehouses, small-deteriorated houses and a seven-storey building -- which remained as the only pre-existent structure incorporated to the final architectural set. It was an unique opportunity to work with a full block at the urban city center, thus inverting the region's land logic defined by small lots.

For such urban condition, the idea was to create a public space at one of the densest sectors of the city, a sort of square that could integrate the two most important equipment which composed the program: the Paulo Souza Center headquarter and a technical school.
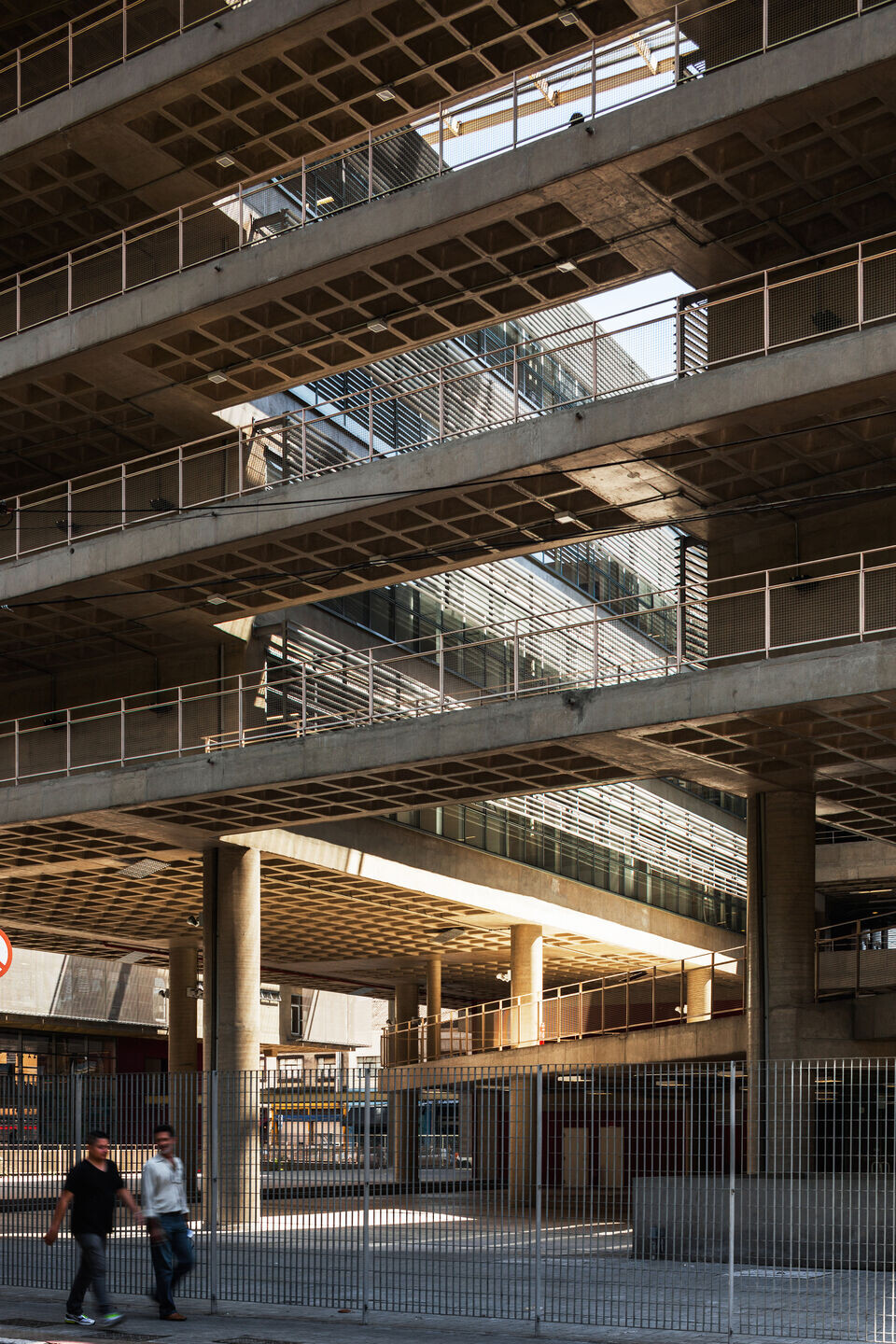
The headquarter building, defined by a laminar body of 77,5 meters length, gathers the administrative activities in five floors and a museum on the site's archeology on the ground floor relating itself to the street. The remaining buildings are connected to the school; they form a more plural set that articulates itself in many levels over the square, provoking a promenade -- as if the street went inside the block.

The structure, majorly in reinforced concrete, is the organizing element of the design, sometimes appearing in an expressive manner -- as in the support of the suspended court or the school's sinuous mezzanine. The basic system is composed of slabs in frame with average section of 40 and 45cm with capitals. Some elements in metallic structure detach themselves from the large masses: the roofs, the walkway and the museum's mezzanine.
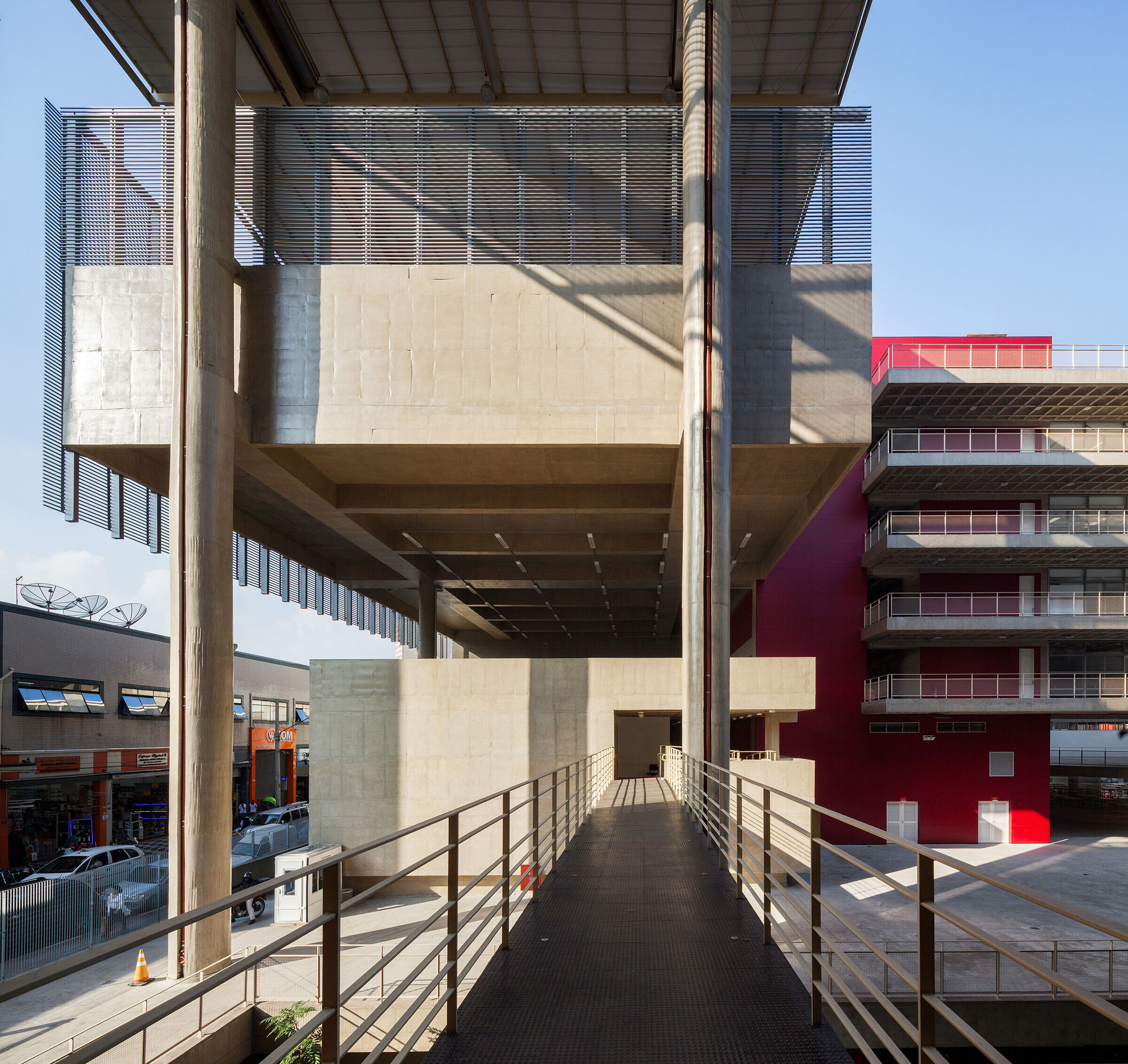
One of the central elements of the project are the two roofs that connect the volumes at a height of 30 meters, maximum allowed for the neighborhood. Technically speaking in both roofs the structure is composed by two longitudinal steel beams with 0,95m section -- and which cover varying spans of up to 30m.
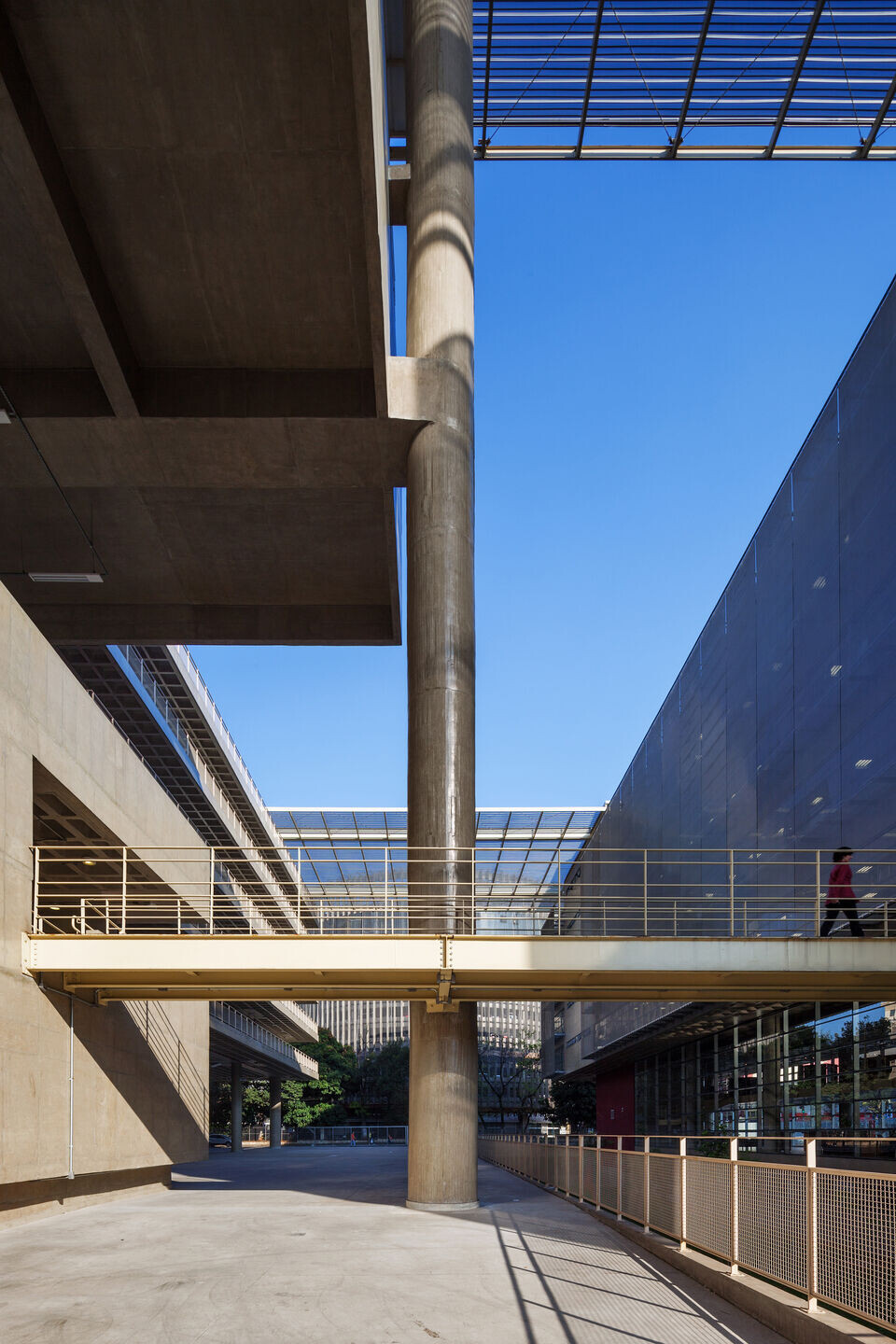
The insertion of an equipment which intends itself to be a transformer of urbanity is certainly a bet, specially as it still is a construction disconnected from a wider urban plan for the region. We believe, nevertheless, that the city constitutes itself through its significant facts -- and here we include the architecture.

Team:
Architects: Francisco Spadoni + Pedro Taddei Neto
Team: Tiago de Oliveira Andrade, Bruno Fernandes, André Rua, Carolina Fukumoto, Cristiane Maeda, Fabiana Benine, Shigueo Fujivara, George Ferreira, Jaime Vega, Marcos Sartori, Marina Crespo, Mayra Simone dos Santos, Natalia Lorenzo, Paulo Catto, Ricardo Canton, Sabrina Chibani, Wellington Teles
General Contractor: ENGEFORM Engenharia
Structures: ESTRUCALC Engenheiros Associados
Facilities: PHE
Ar Conditioning: Prorac
Landscape: Luciano Fiaschi Arquitetura Paisagística
Lightining designer: Franco e Fortes
Archeology: Zanettini Arqueologia
Photographer: Nelson Kon
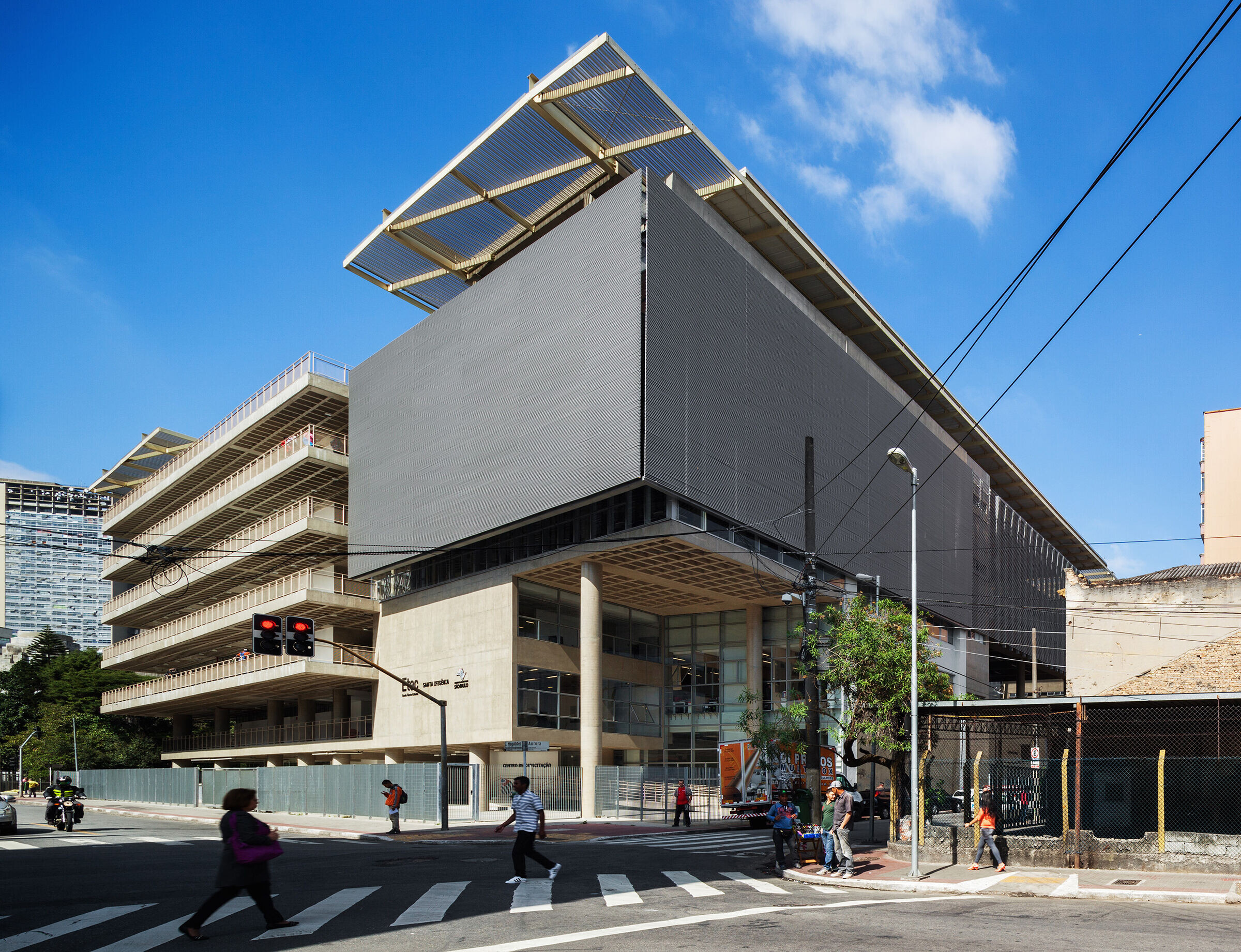
Materials used:
Facade cladding: Aluminum sunshade, Tubrise + Aerobrise, Hunter Douglas
Facade cladding: SS metal fabric sunscreen, Lago, GKD + Hunter Douglas
Roofing: Aluminum standing seam roof, Bemo do Brasil
Ceiling: Mineral fiber ceiling, Vetor
Ceiling: Aluminum ceiling, SM150F, Sul Metais
Flooring: Ceramic Tiles, Eliane / Gyotoku
Flooring: Vinyl Tiles, Fademac
Sanitary Partitions: ArtGran
Sanitary ware: Icasa
Sanitary Metals: Fabrimar



