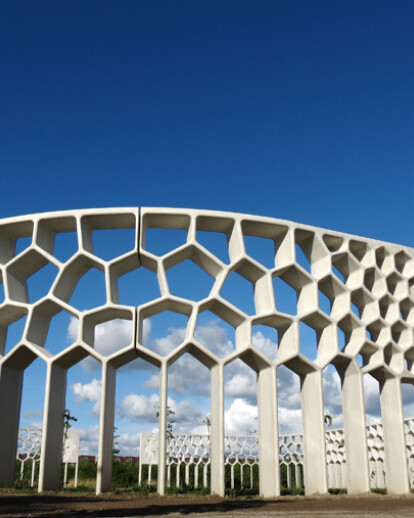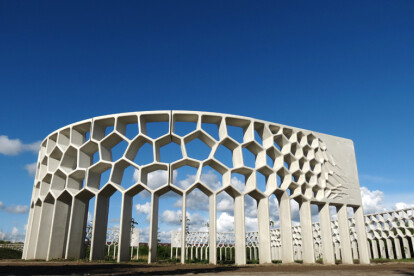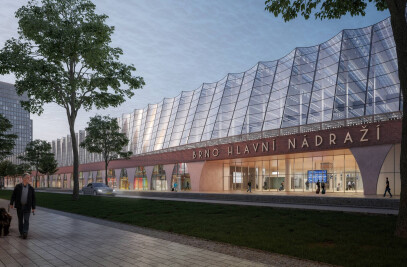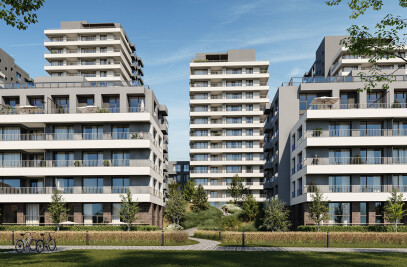The Park Pergola in Máximapark (also designed by West 8) is a place where nature and culture come together. This botanical and ecological pergola offers the park visitors aesthetic delight in a cultural-historical context and provides for a greater diversity in flora and fauna.
Last February, the first pergolas panels were placed in the Máximapark. This marked the start of the first phase of construction of a 900 meter pergola structure, which surrounds the North-Eastern side of the Binnenhof. The entire pergola will be 3.5 km long and 6m high, and enclose the green courtyard of the Máximapark, known as “The Binnenhof”, the unique structure of the pergola ensures a sense of openness and transparency is maintained.
From a cultural-historical perspective the courtyard is perceived as an illusion of paradise, a secluded area, which contrasts with the outer world. Here people can withdraw from the world and retreat into themselves. On entering the Binnenhof you can leave your worries behind; all you have to do is to enjoy nature and have a good time. The Park Pergola defines the borders of the Binnenhof, it marks the transition from one atmosphere into another, moreover the detailed gateways and the ecological and botanical content the pergola make it an attraction in itself.
The ecology of the Park Pergola adds to the ecology of the park. Climbing plants will eventually occupy the construction which is adorned with ferns, moss and other vegetation. In consultation with ecological experts places for shelter and nesting for different animals are fitted in and under the pergola. In this way the Park pergola gives nature more space while simultaneously bringing nature closer to visitors.
Indeed the architectural design of the Park Pergola presents the exciting ecological and botanical diversity very well. Elevated honeycomb-elements, made from high quality concrete are supported by columns, which also act as gateways, turning the pergola into a functional and recognizable entrance to another world.
Spanning an impressive 3.5km the Pergola crosses and accentuates the different parts of the park, which allows for new ecological connections to originate on a large scale. The Park pergola is always more than just a necessary boundary line between two worlds; it is a crossing point that you want to experience before entering a hidden paradise.

































