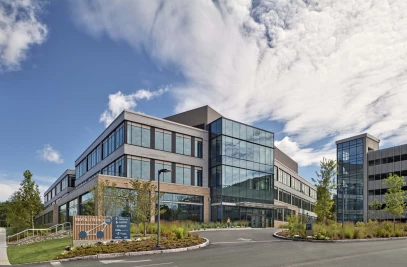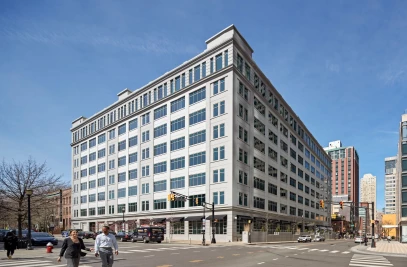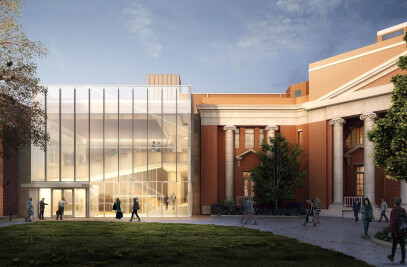Within six floors of life sciences space, this one charles park fitout blurs the boundary between laboratory research and the ancillary work that empowers it. SGA delivered over 400,000 square feet of flexible suites that foster a seamless connection between science and business as part of a repositioning project at One Charles Park. Increasing internal transparency, these spaces create opportunities for spontaneous collaboration, support advancements in the discovery pipeline, and build a robust community of innovators.


The footprint for each of the six floors is nearly identical; on average offering 79,000 SF of space. Despite these similarities, the execution of each suite’s layout and programming is unique to the occupying tenant’s needs. Each further delineated by the careful selection of furniture, materials, and finishes that speak to the brand’s mission, vision, and personality. Employees and guests note that the focus here revolves around the work completed in each of the state-of-the-art laboratories. As they flow into open floor plan offices equipped with flexible workstations, they note an inherent interconnectivity. Designed to be adaptable–quick in response to market trends and organizational growth–each custom-fit solution provides the occupying life sciences organization with a heightened ability to explore and evolve.


Inside the labs, mobile benches empower scientists to embark on a wide range of research. Outside the labs, flexible gathering space, integrated technologies, and versatile furniture empower scientists to distribute results from their scientific endeavors. Sightlines carry through from lobbies, to labs, to group and independent workspace before culminating at a fully-accessible wraparound balcony peering out over Cambridge as well as the surrounding Somerville and Boston skylines. The program along the perimeter of the building was laid out strategically to allow natural daylight to flow throughout the building. Conference rooms, touchdown zones, phone booths, and private offices hug internal walls to take advantage of the natural light pouring in from the perimeter. In conjunction with glass partitions, this also further empowers ‘science on display.’


Hospitality-inspired cafes and lounges deploy comfort, color, and texture to engage employees in their active use. Strategically placed and easily accessible, their thoughtful integration provides scientists and business people with meaningful moments of respite, opportunities for socialization, and casual events. A time tested cornerstone of the corporate community, these well-appointed kitchens bring ‘watercooler talk’ into the modern age. Inviting scientists out of the lab–and business people away from their screens–to enjoy moments of camaraderie between progress on the next big breakthrough.


Team:
Architect: SGA
Photography: House Studios











































