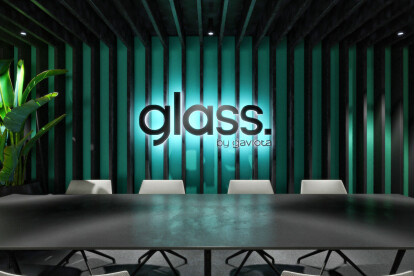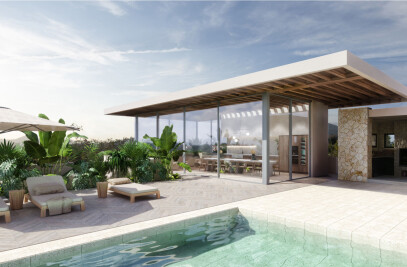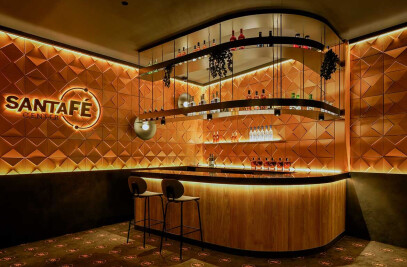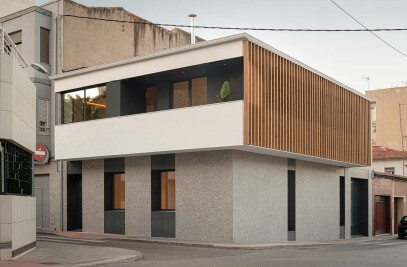The Glass by Gaviota company's office project is a clear example of architectural transformation that masterfully combines functionality and aesthetics. Located in the Salinas Industrial Park, this industrial warehouse has undergone a profound metamorphosis to meet the needs of the client, Glass.

The original industrial warehouse, with a total area of 607.91 square meters spread over three floors, has been transformed into a space that serves multiple functions. The objective was to create product display areas, offices, meeting rooms, and workspaces, and the result is a harmonious blend of form and function.

From the outside, the building presents itself as a contemporary work that has undergone a remarkable change. The facade has been covered with sheets that incorporate strategically placed openings to flood the interior with natural light. These openings are an intelligent response to the need to create a bright and attractive space that reflects the company's identity. The facade also showcases Glass products, with vertical slats that evoke the bioclimatic pergolas they manufacture, providing a visual display of their specialization.

The interior design reflects Glass's brand color palette, with a focus on white, black, and a subtle metallic greenish touch. These shades are used in a balanced way to create a welcoming atmosphere. The neutral-toned flooring provides a backdrop that allows decorative elements and black-and-white details to take center stage.

One of the most striking elements of the interior design is the ceiling, which has been transformed into an impressive "skylight" with coffered frames serving as fixtures. These coffered frames not only serve a practical function by illuminating the space but also add a decorative touch. The warmth sought in the midst of a cool color palette is achieved through the incorporation of this wooden material in the decor, creating a pleasant and cozy visual contrast.

Wood extends throughout the interior journey, covering the inner face of the hallway railing, the flooring, and the shelves. This creates a sense of continuity and cohesion throughout the space, elegantly and functionally connecting different areas of the company.

Outdoors, the green touch becomes evident on the recessed side of the entrance, where the distinctive GLASS logo is projected. This area is complemented by a planter that adds a touch of nature to the corporate headquarters' entrance, balancing functional aesthetics with the freshness of greenery.

The entrance door, a true work of camouflage, discreetly integrates into the facade and only becomes visible through an elongated vertical black handle, reminiscent of the iconic "L" of the Glass brand.

Gaviota Glass's new corporate headquarters is a testament to architecture's ability to transform and enhance the business environment and the well-being of those who occupy it.














































