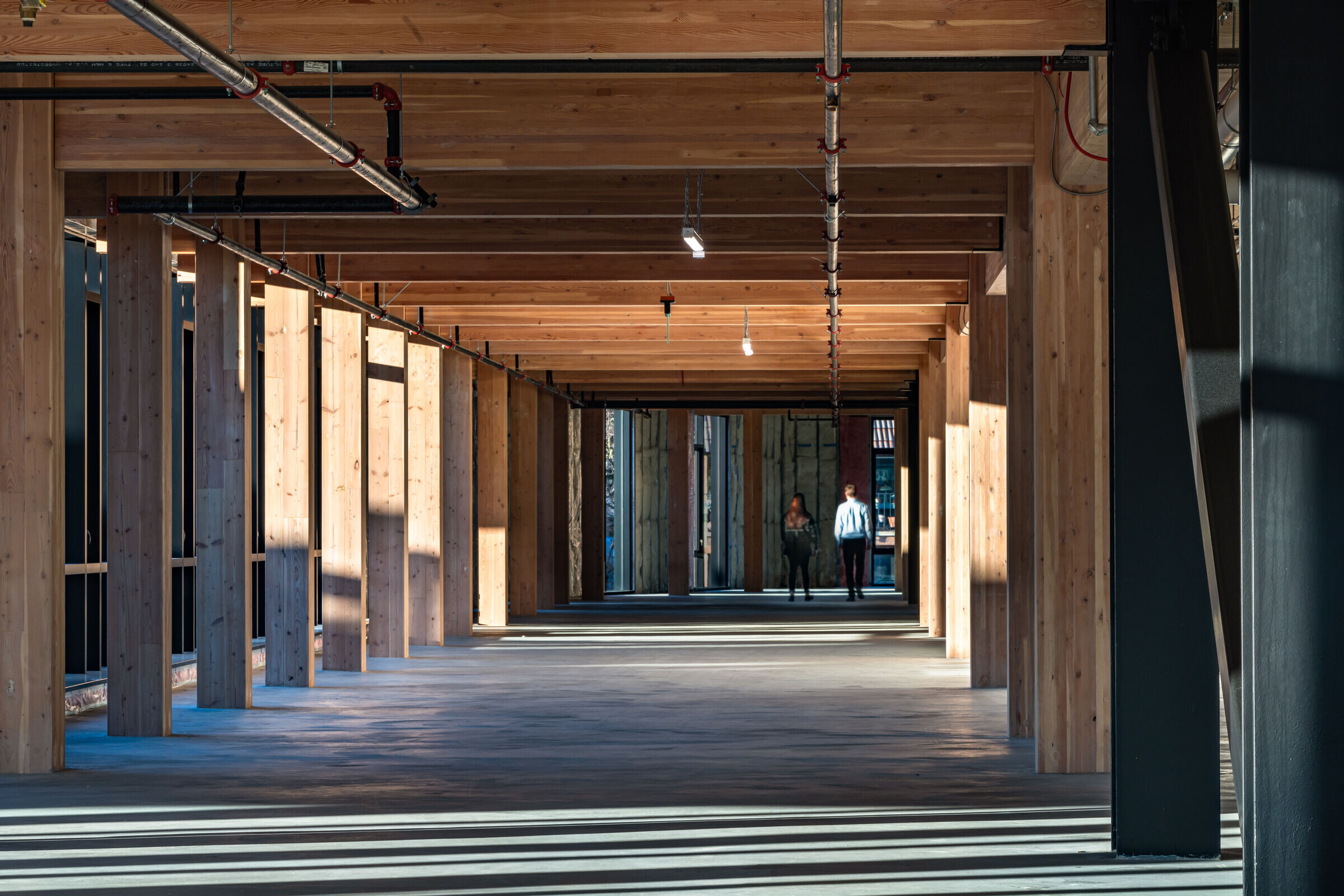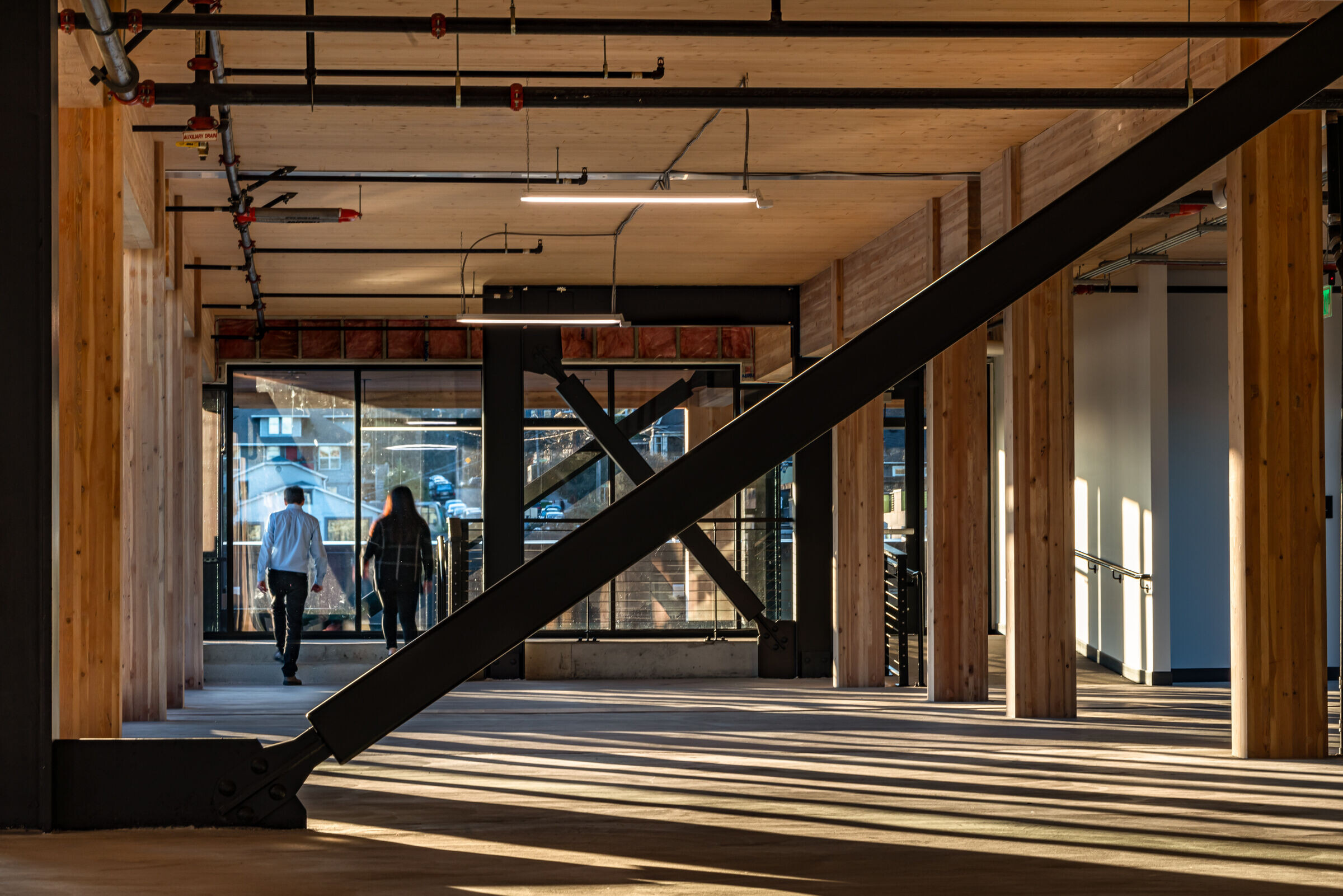Northlake Commons, a 275,000 square foot development, is not just one of the largest mass timber lab-ready office buildings in the United States but a pioneering model that integrates a diverse program consisting of a lumber warehouse, retail showroom, restaurants, labs, and offices, coupled with multi-level outdoor spaces.

A new and sustainable community space
By transforming a former industrial site into a vibrant, mixed-use community space, Northlake Commons exemplifies how urban redevelopment can foster strong community ties, support local businesses, and promote a healthy, sustainable lifestyle. Designed with a carbon-conscious approach, the project incorporates flexibility to adapt to future construction needs and maintains a strong connection to the local environment.
As a community hub integrated with the Burke-Gilman Trail, its public plaza provides a welcoming space for interaction, showcasing the region's timber heritage through aesthetic and structural uses of timber in its design. From the conceptual layers of the public plaza to the "steel boots" of the courtyard columns, the design of Northlake Commons reflects an intimate connection with its surroundings and a commitment to sustainability.
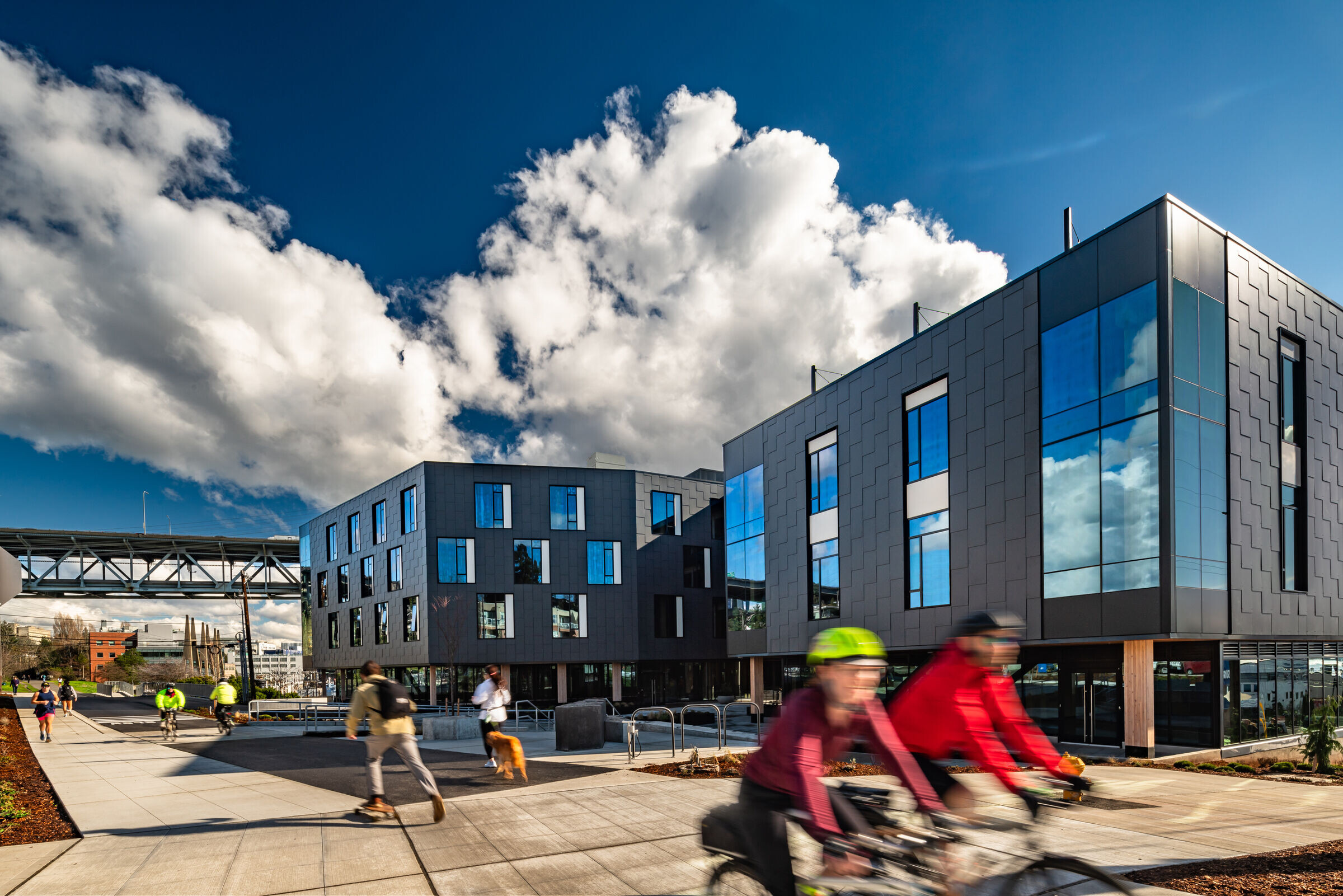

Biophilic elements
The project utilizes biophilic elements to enhance both tenant and ecosystem health, creating an environment that feels like a home, connected to nature. This approach, according to the architects, is especially vital in revitalizing the post-pandemic office environment, making it more inviting and sustainable. The design evokes the essence of the Pacific Northwest forests, incorporating elements that reflect the forest floor, understory, and canopy within its public spaces and building aesthetics. Access to outdoor terraces, verdant plantings, natural wood surfaces, enhanced daylighting, and expansive views of Lake Union are all integral to the building's design.
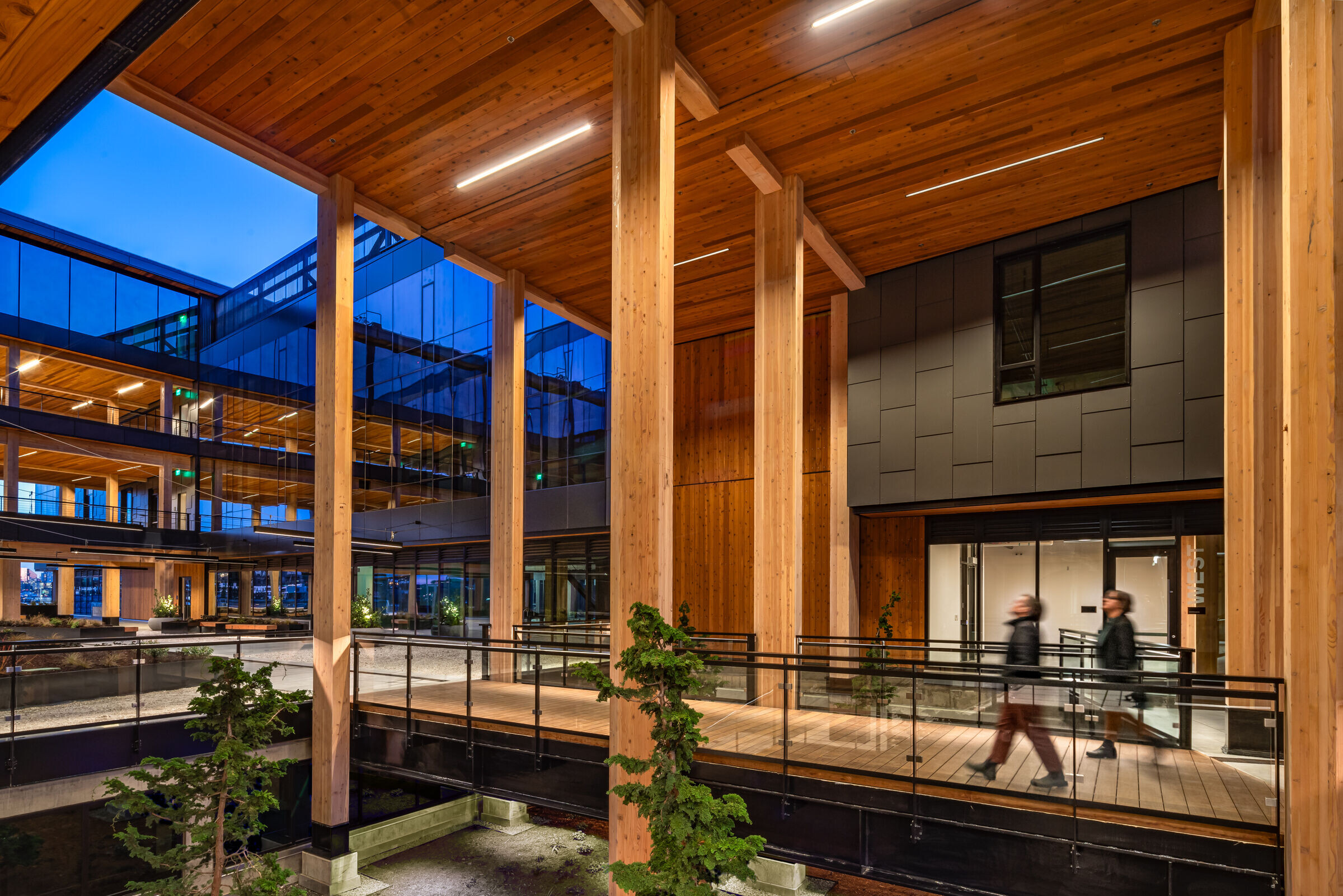
LEED Platinum and reduced embodied carbon
Achieving LEED Platinum certification, Northlake Commons sets a high standard for high-performance buildings with a projected Energy Use Intensity (EUI) of 25 kBTU/sf/year, marking a 23% reduction in embodied carbon. This achievement stems from its comprehensive adoption of sustainable practices across various domains:
- Material selection: Over 80 installed products are tracked for their environmental and health impact through Environmental Product Declarations (EPD) and Health Product Declarations (HPD).
- Waste management: An impressive 96% of all construction waste was diverted from landfills.
- Energy efficiency: Strategic glazing and efficient building systems contribute to significant energy savings, achieving a 72% reduction from typical office building baselines.
- Water conservation: The use of low-flow fixtures, native plantings, and efficient irrigation systems saves over 717,000 gallons of water annually.
- Stormwater management: A biofiltration system processes approximately 2.6 million gallons of neighborhood runoff each year, enhancing local water quality and benefiting the salmon population.
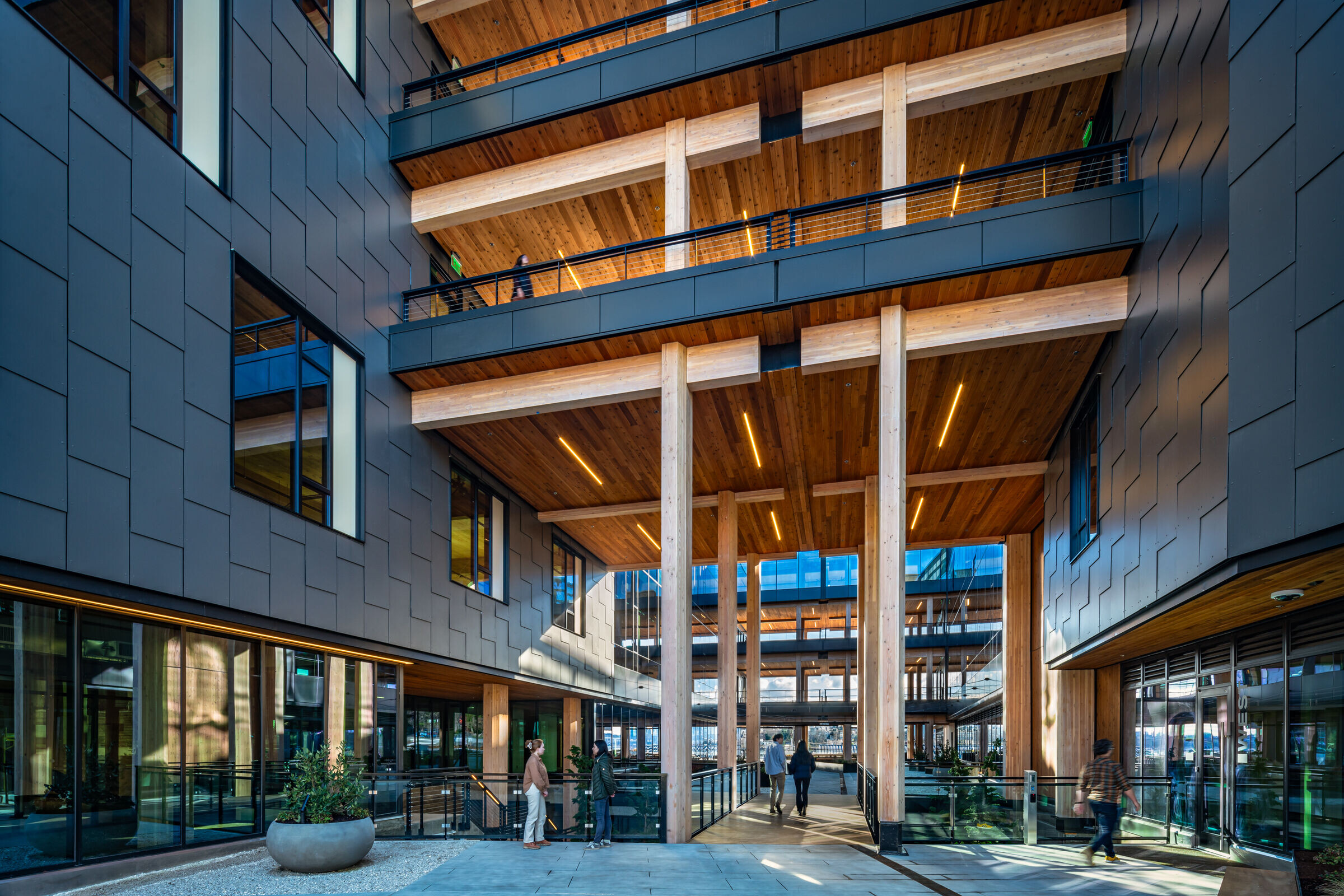
Structural innovation
The building incorporates several key elements in its structural system that contributes to its reduced embodied carbon:
-Concrete mix: A reduced-cement concrete mix that contributed to a 900 metric ton reduction in CO2e.
-Lateral system: A buckling-restrained brace frame (BRBF) that saved 187 metric tons of CO2e compared to traditional concrete shear cores.
-Mass timber: Utilizing four stories of mass timber structure saved 2,500 metric tons of CO2e, with materials sourced from PEFC certified forests within a 500-mile radius, emphasizing regional procurement and reducing the carbon footprint.
The Whole Building Life Cycle Assessment (WBLCA) conducted in 2021 provided insights into these strategies, confirming the significant reduction in life-cycle impacts across various categories, except for Ozone Depletion Potential.
