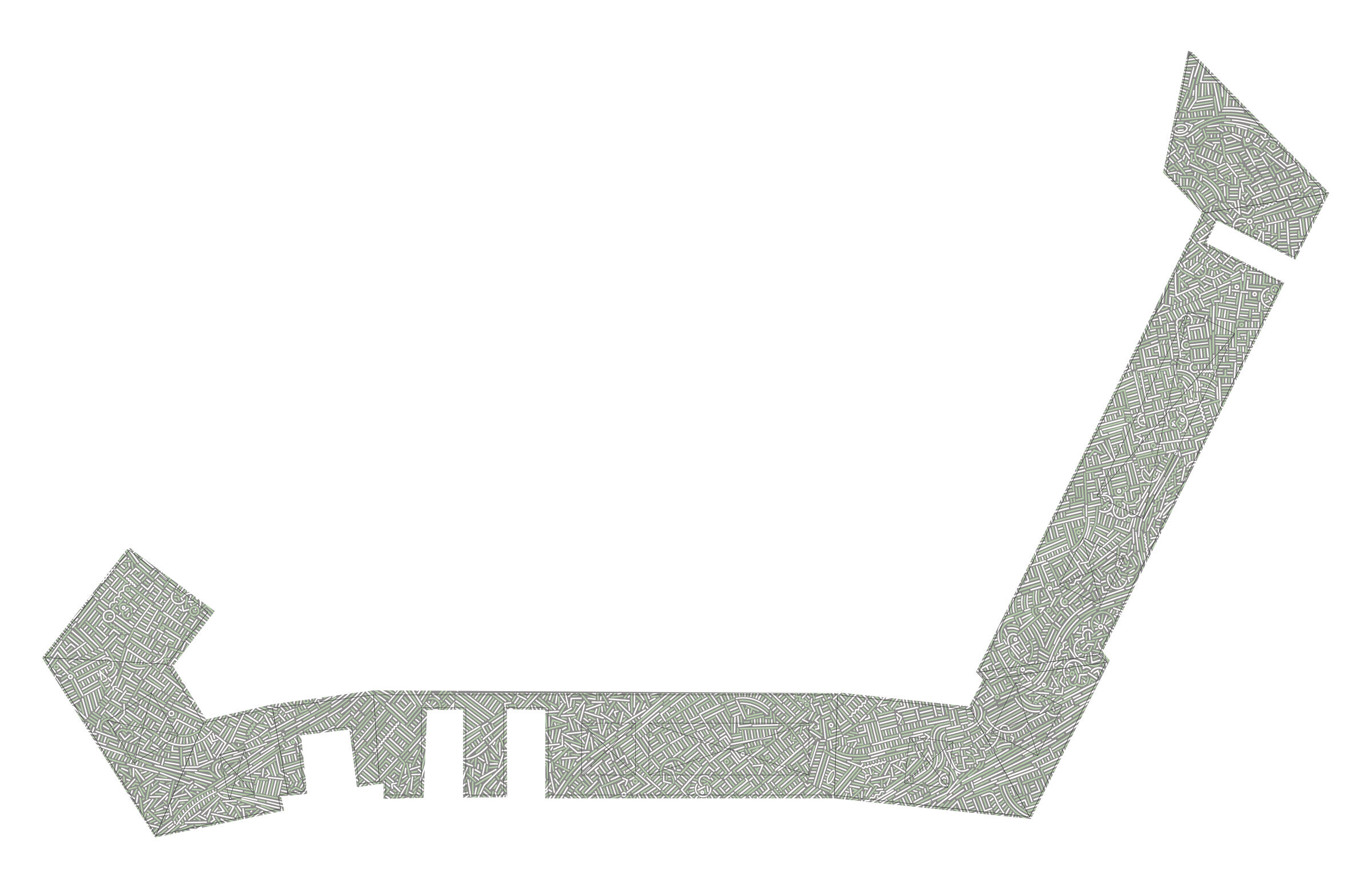A former school building on the Nieuwe Markt in Deventer has been radically converted into the EICAS museum and the apartment complex above it. The crowning glory of the project is formed by an art interpretation on the glass roof. M2uur bv adapted the work 'City DNA' by the Chinese artist Lu Xinjian for this purpose. The more than 400 m2 large design has been reproduced on KristalPrint panels from Steinfort Glass.

DNA of the city
In his series 'City DNA', Lu Xinjian translates the characteristic street plans and buildings of cities all over the world into highly abstracted, geometric designs. Commissioned by Museum EICAS, he also captured the character of Deventer in this style. The original work, executed with acrylic paint on canvas, can be seen in the museum. M2uur bv digitized the artwork and edited it into a reproducible design. Connecting the interplay of lines in combination with the seams between the panels and the different angles at which the glass is mounted presented an extra challenge.
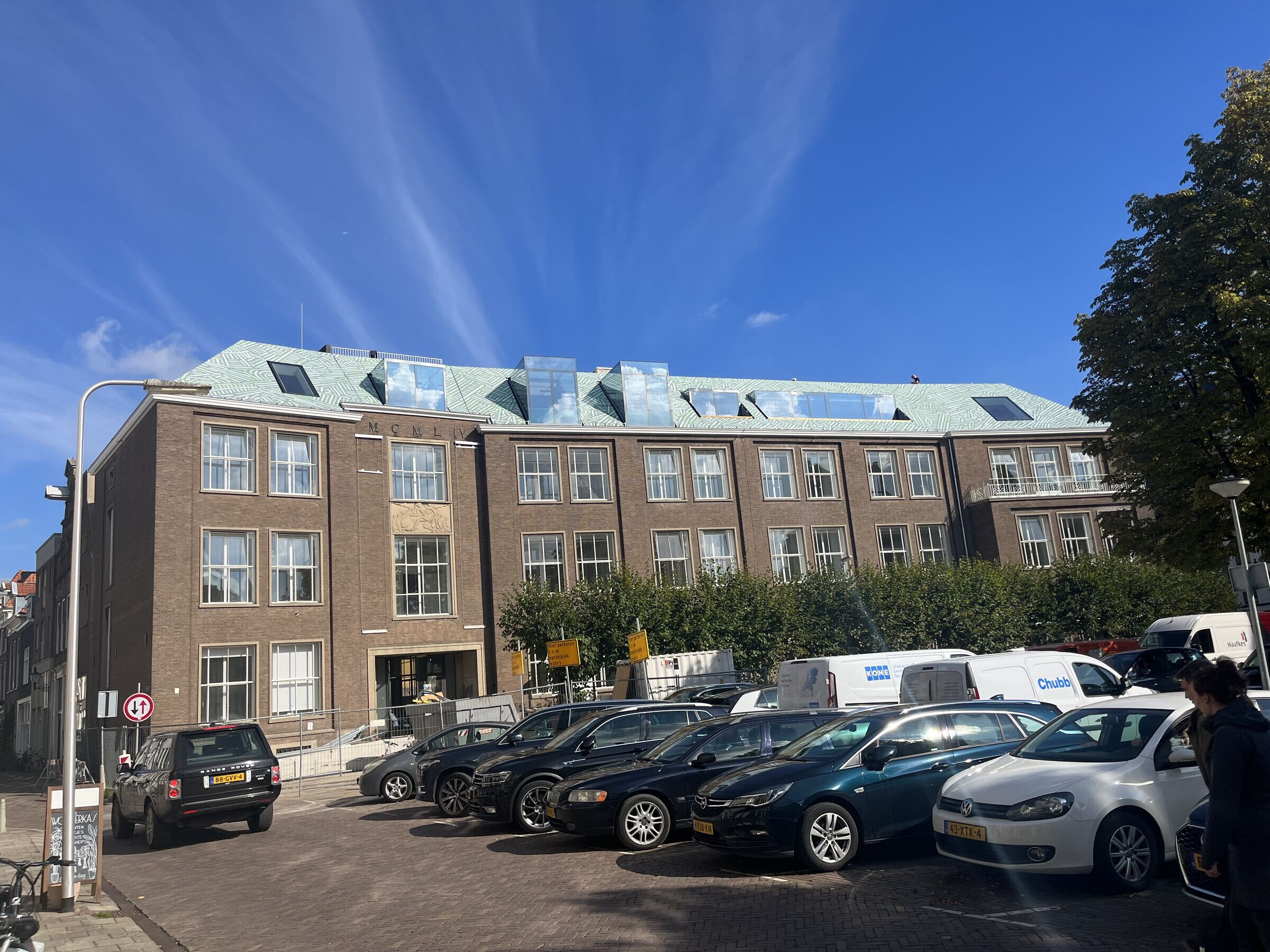
Sampling and testing
An extensive preparation process was organized to ensure that the soul of the work of art remained intact and that the technical realization was feasible. Various image processing methods, printing techniques and mounting methods have been tested on location. Reproducing the painting one-on-one did not produce the desired effect. The brushstrokes were magnified too much, so the design lost its power. The design was then digitally copied by M2uur bv. This is how the clean lines and intense colors were created.
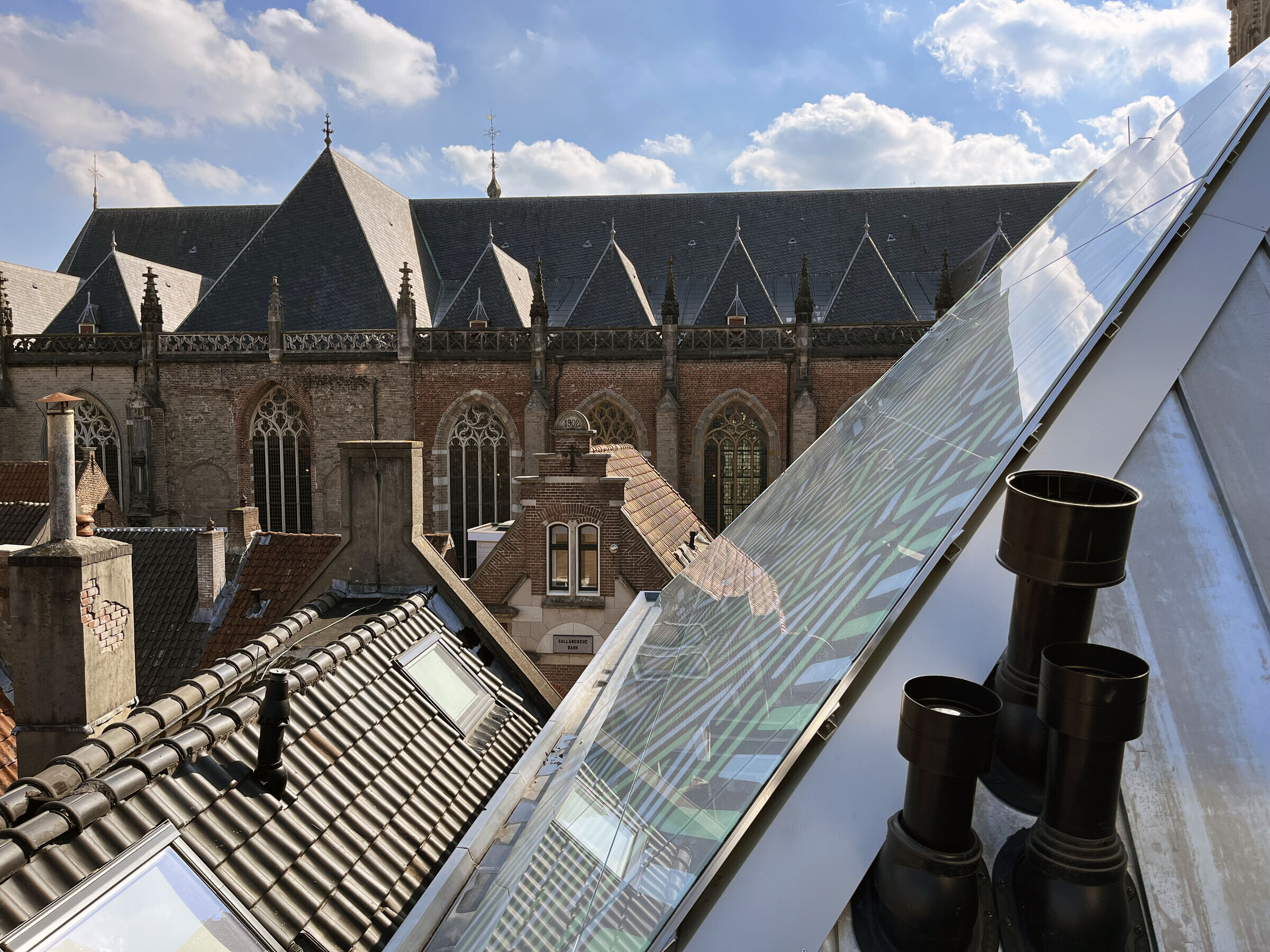
Ceramic print
The artistic roof is made of glass plates with a ceramic print. In total, more than 400 m2 of glass was used, divided over 222 panels. Each panel is unique in dimensions and printing. M2uur bv took care of the technical layout. Steinfort Glass produced the panels. The product ChrystalPrint was used for this. The created image material is printed on the glass with a ceramic ink. The ceramic ink particles are fused with the glass under heating. This results in scratch and colorfast prints. The glass is weather resistant and low maintenance. Moreover, the production takes place without toxic substances and heavy metals. ChristalPrint is a sustainable and affordable alternative to traditional screen printing on glass.
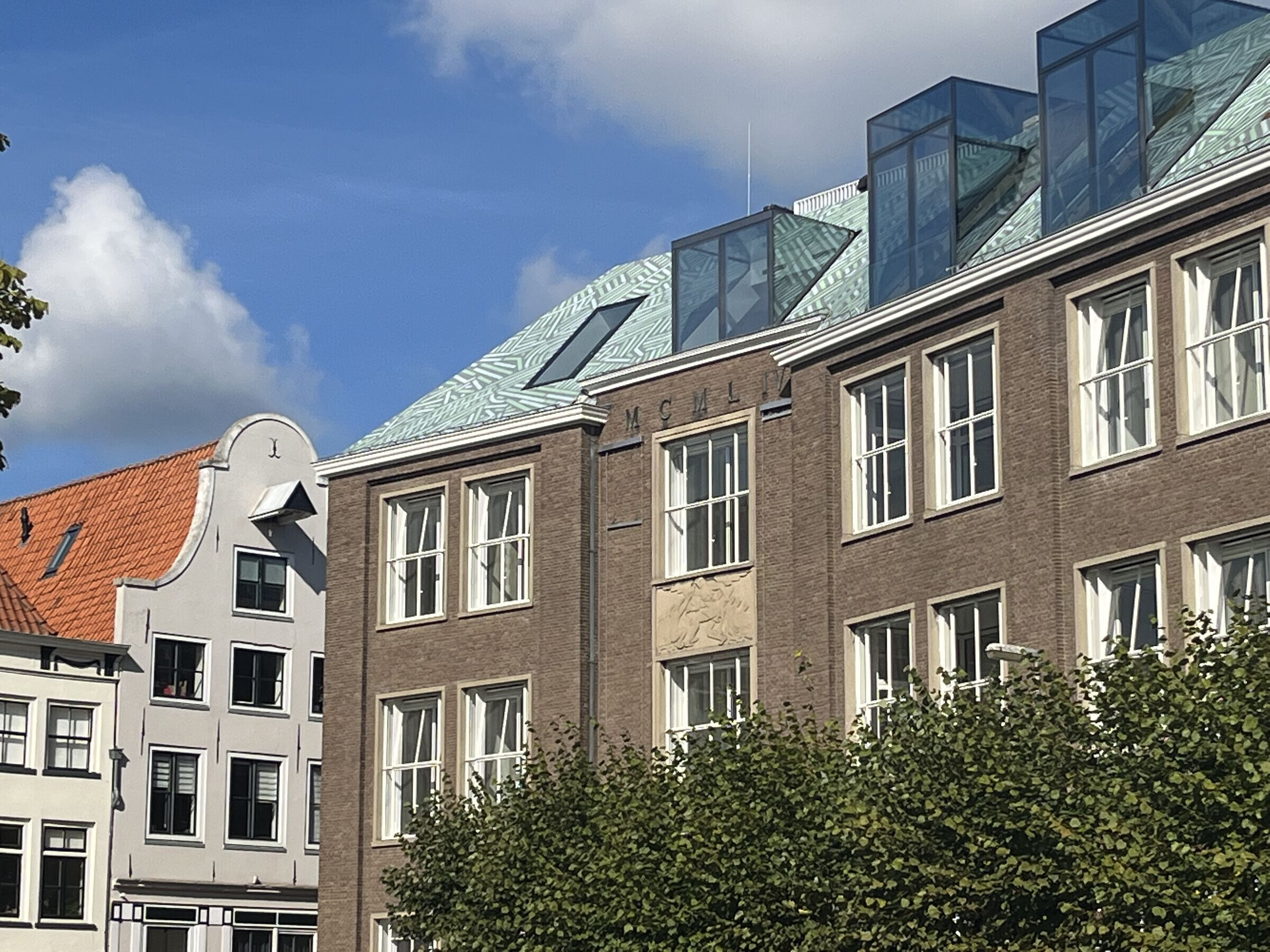
Puzzle
VM Geveltechniek took care of the installation of the printed glass panels on the roof. With 222 unique panels, this turned out to be a nice puzzle that had to be put together. The assembly was completed well in time for the opening of EICAS. City DNA is clearly visible from the square in front. Those who want to see the work in all its glory are invited to climb the adjacent Lebuinustoren. The scope of the work only really becomes visible from the balustrade at a height of more than fifty metres.
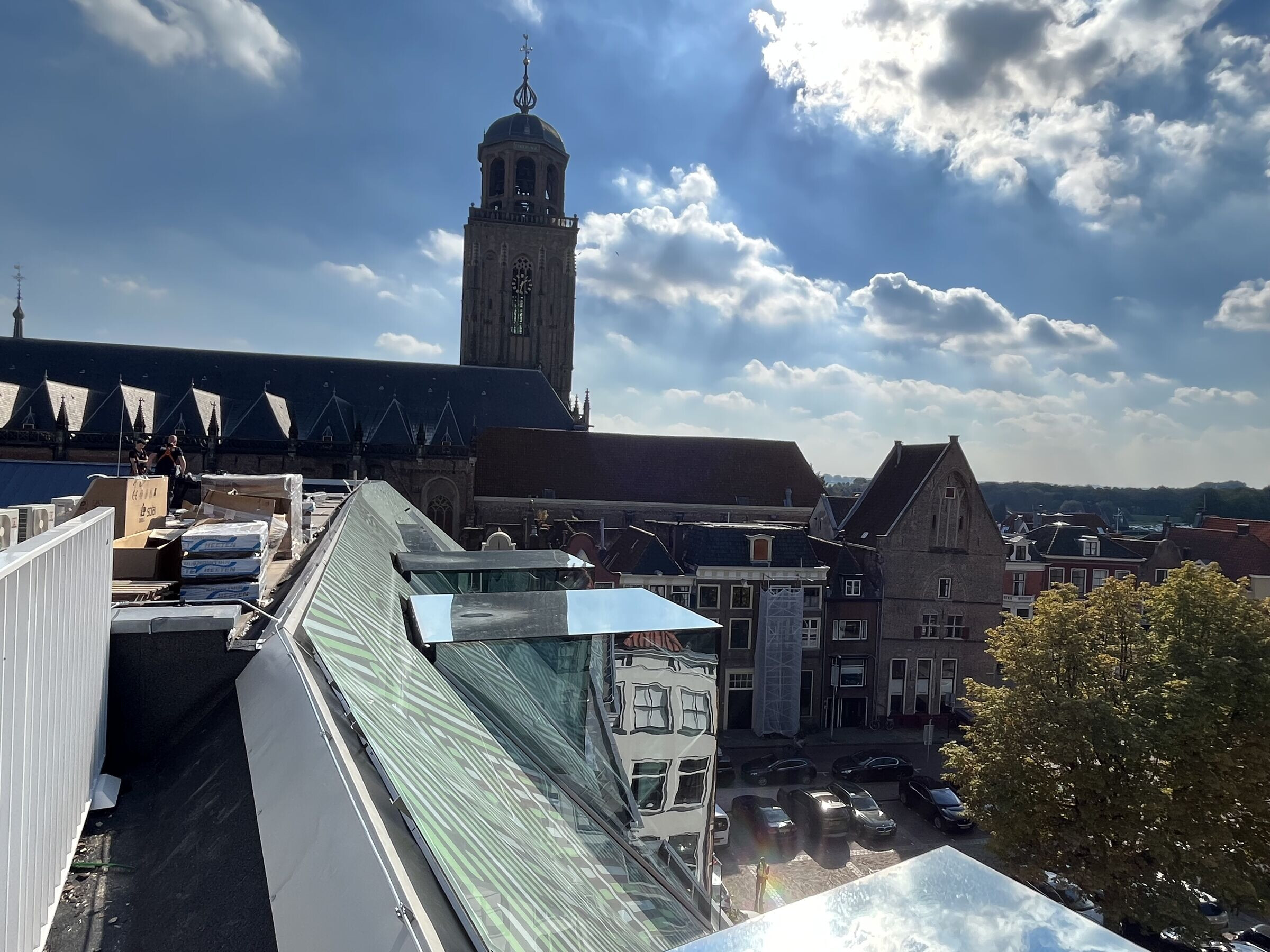
Culturally driven
Museum EICAS spent years looking for a suitable location. Developer 1618 Vastgoed combined housing the museum with the construction of 16 owner-occupied apartments. Director Gabriel Bosch of 1618Vastgoed: 'I think this project is symbolic of what we as a company stand for: realizing social and cultural development from a value-driven perspective.' Koos Hoogland of Museum EICAS: 'The roof is literally a major eye-catcher. It gives the building a recognizable and museum-like appearance. Just what we need!'
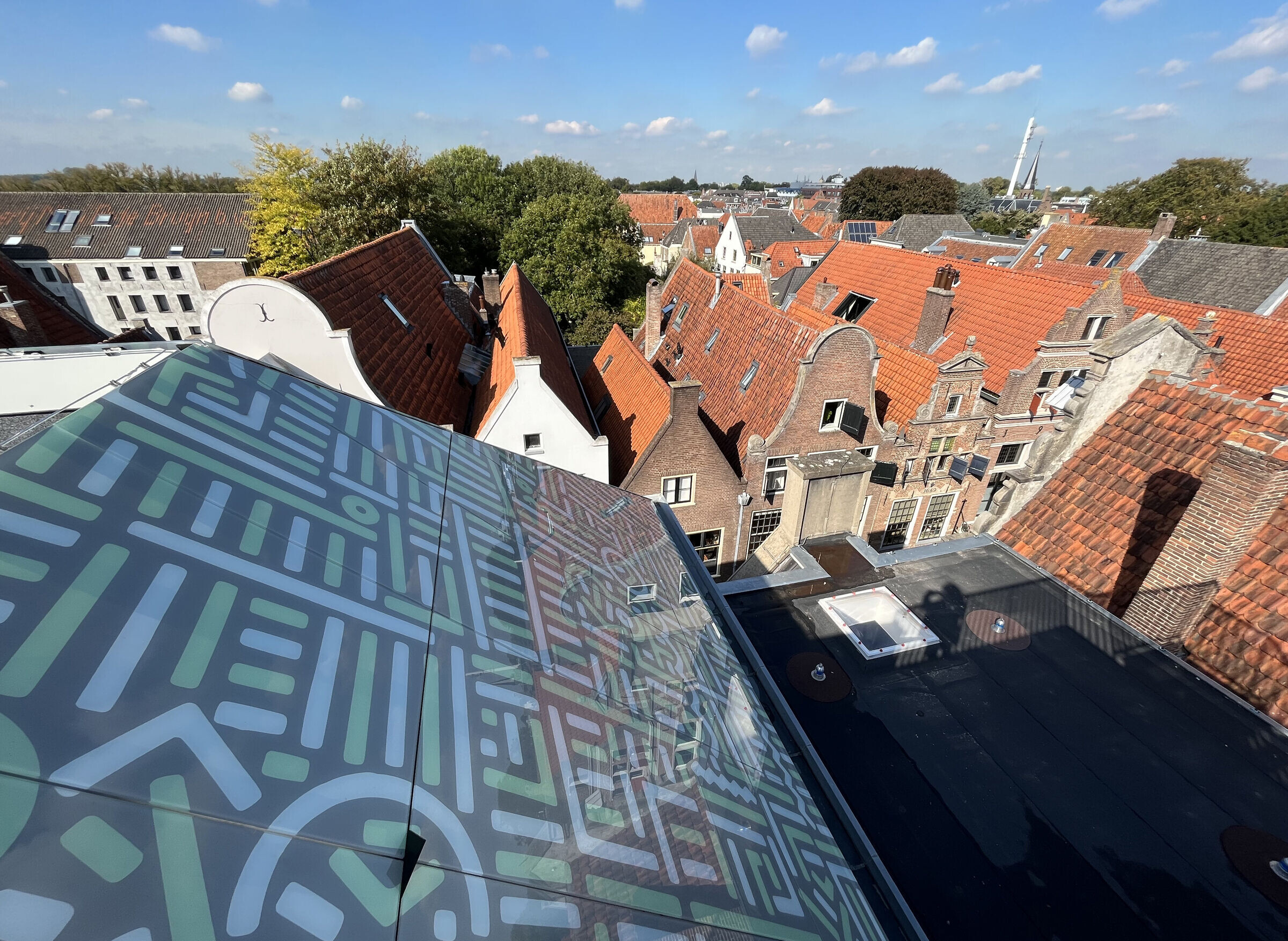
Project data
Client: 1618Vastgoed
Architect renovation: Hans van Heeswijk Architecten
Design: Lu Xinjian, M2uur eg
Installation: VM Geveltechniek
Roof lanterns: Versteeg – Visible in glass
Material: Crystal print, Steinfort Glass
Location: Roof
Format: 400 m2
Year of realization: 2022
