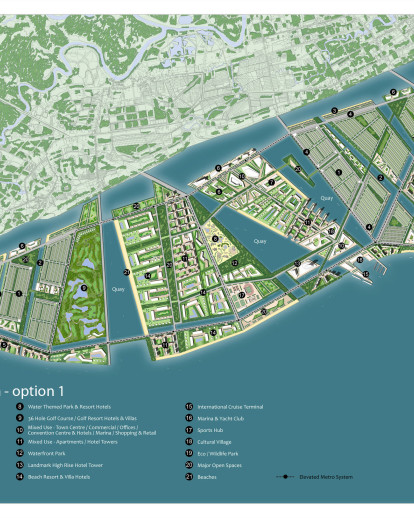TOWNLAND was commissioned to prepare three Preliminary Conceptual Master Plan Options for a Mixed Use Tourism and Residential Project on approximately 2,870 ha of land reclamation at CanGio, south of Ho Chi Minh City, Vietnam.
The overall Vision for the Project was driven by the Clients’ desire to establish an urban form which takes cues from the skylines of Miami (USA), the Gold Coast (Australia) and Sentosa (Singapore). The locations for the Iconic Landmark Tower, the Cultural Villages, the outdoor Shopping Malls, the nightlife and the Marina and Yacht Club are carefully chosen and concentrated in one or two compact, pedestrian friendly "Town Centres" that have the density and critical mass to become iconic Leisure Destinations.
In 2 of the 3 Options, the Reclamation is intended to be experienced as an Island: its own spatial entity that is clearly separated from the existing coastline by a generous 400 meter waterway. This allows for the existing villages and future urban developments planned at the mainland to remain connected to the sea. The Development in all three Options will be reclaimed as one large Island with one retaining seawall along the outer perimeter of the Island. This will limit the length of the (relatively expensive) retaining seawall as compared to a series of Islands in the sea, each with their own retaining seawall. The Islands will contain a series of water-bodies within the perimeter retaining seawall that will be dug out to form a self-contained water network, separated from the surrounding sea. This allows for the water quality of the Lakes and Canals to be controlled and safe and for all kinds of water recreation. The extensive system of navigable water bodies and extended water frontages for all major Destinations, provide residents and visitors alike with the unique opportunity to move around the entire development with their own boat or by shared water-taxi.





























