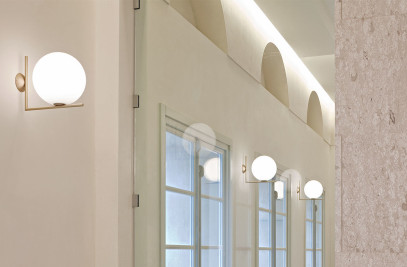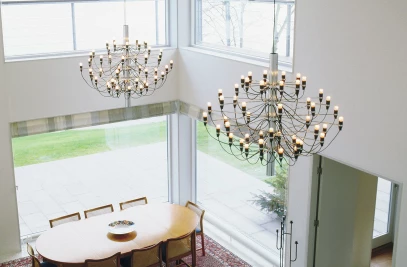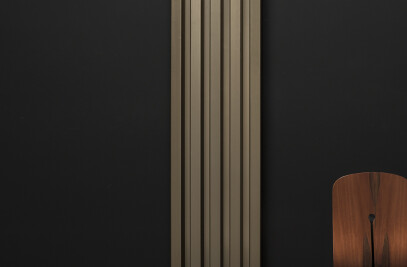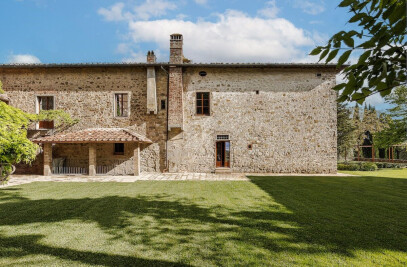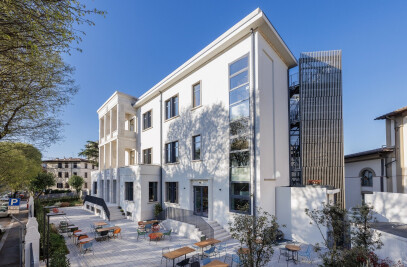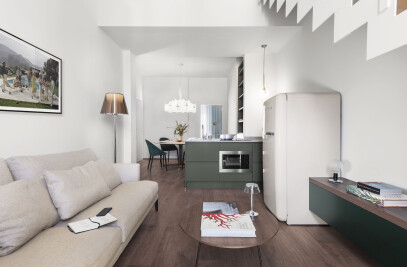Maison Ache: a former farmhouse in the Tuscan countryside converted into a contemporary residence
The Italian studio Pierattelli Architetture has designed the interior of an important villa in Tuscany, combining modernity and tradition, ethnic souvenirs with local elements.
In the heart of the Tuscan countryside, in one of the most authentically Italian landscapes, ancient and pure, there is the house that a French family has chosen to transform into a haven of peace and quiet. The architecture and rural style of the building has been preserved, while the interior spaces have been reinterpreted by Pierattelli Architetture with a balanced mix of tradition and modernity, genius loci and ethnic ideas, remaining true to the nature of the area. The external appearance of this former farmhouse, characterised by typical plaster facades and sloping pitched roof with flat and bent tiles, has remained unchanged over time, from its construction in the first half of the 20th century until its conversion to a residential building in the '70s.
Pierattelli Architetture's intervention has preserved the most striking parts of the original layout while updating the obsolete ones. In designing the interior it was decided to craft eclectic rooms, combining local materials with ethnic elements that are part of the family's memories, custom-made furnishings with design icons and marble busts. All spaces are permeated by colours and the place’s natural suggestions, as the gaze soaks up the Tuscan countryside through large arched openings. Pietra serena - a recurring stone in Tuscan and especially Florentine architecture - is used for floors, trim and decoration, while the terracotta flooring conjures up the tones and warmth of the earth.
The house’s three levels are connected by a large spiral staircase in pietra serena that becomes a signature aspect of the project and an element of continuity, a discreet, material protagonist. The first floor is dedicated to the sleeping area, while the two remaining floors are used for everyday life. Alongside design pieces, such as the famous Lounge Chair by Charles & Rey Eames for Vitra, the Miss K table lamps by Philippe Stark for Flos, Birdie by Ludovica+Roberto Palomba for Foscarini, the 2097 pendant lamp by Gino Sarfatti for Flos, the Long Island sofa by Roche Bobois and the Agape bathtub, there are custom-made furnishings designed by Pierattelli Architetture.
These clean and linearly furnishings are made with local materials by local craftsmen, combining modernity and tradition, fitting with discretion and functionality into the interior design. Flat was designed for the living room: this is a low cabinet in Canaletto walnut, whose feet recall the form of the beams of the villa and the red shelf the colour of terracotta. The cabinet was designed with slightly more depth than is traditional, to better meet the needs of the owners.
Canaletto walnut also features in the Bold cabinet, in which a play of balances sets the fullness of the lower volumes off against the airiness of the upper part and the linearity of the structure’s metal profiles. Immersed in greenery, the building boasts a large terracotta yard resting on a space originally used as a lemon house and now converted to a gym, with an infinity pool from which to enjoy a breathtaking view of the valley.
Material Used :
1. Lighting: Flos, Foscarini, Il fanale
2. Bathroom furnishings: Tubes, Agape
3. Furniture: Vitra, Lema, Roche Bobois, custom-made furniture
4. Kitchen: Effeti






