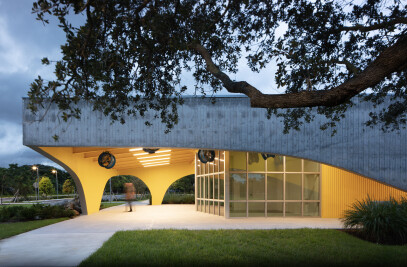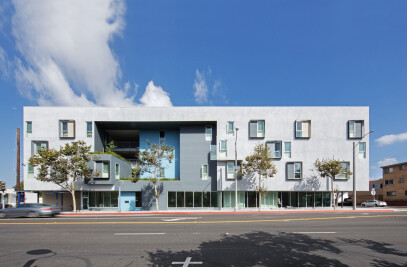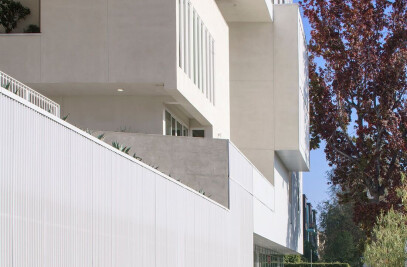This 19-unit mixed-use multi-family building includes three stories of flats and double-height mezzanine loft apartments, as well as 1600 square feet of retail on the ground floor. The site of a former gas station has been transformed into a model for more compact, responsible urban living.
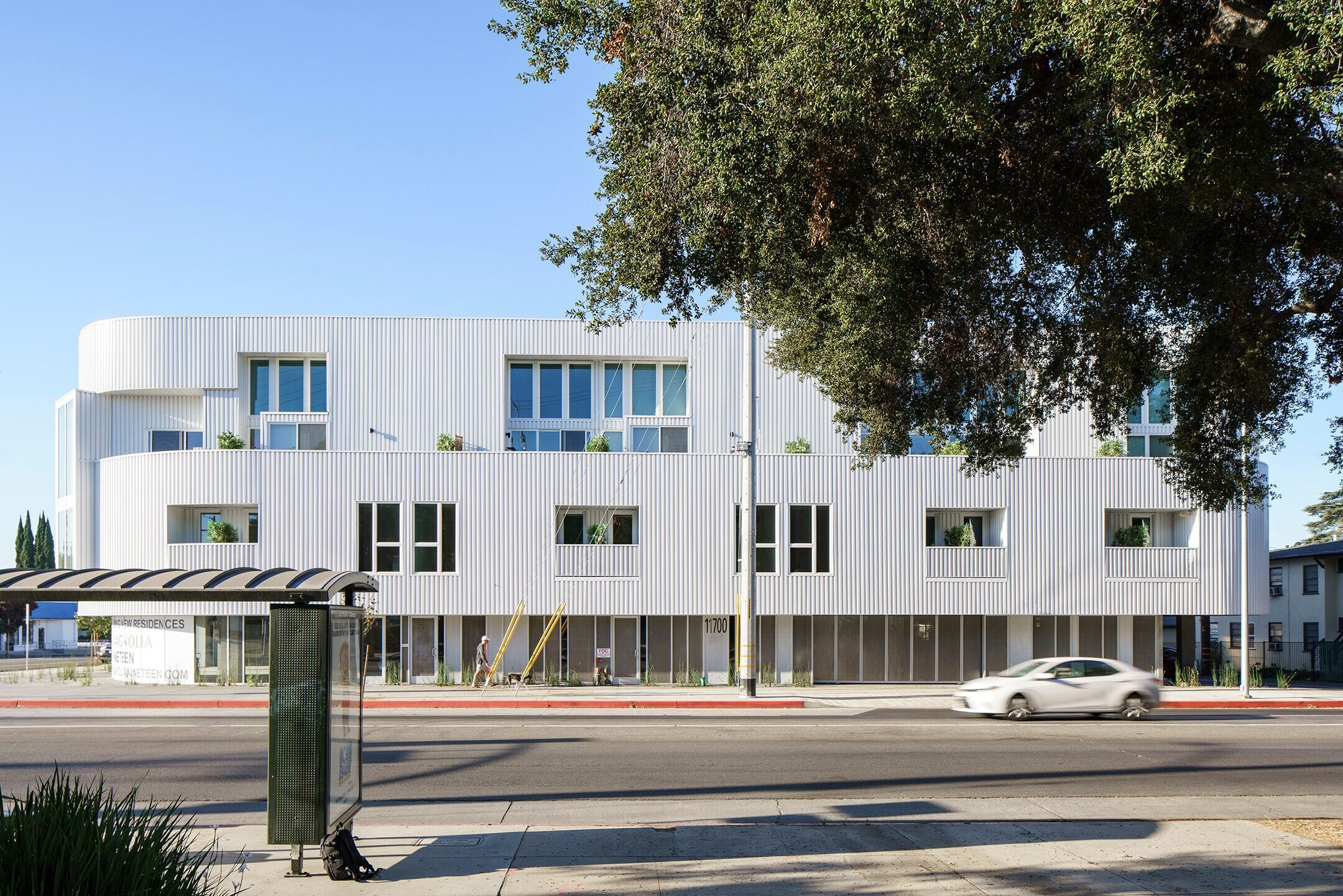

The permeable layers of the perforated aluminum façade creates an ever- changing screen that sparkles in the sun and glows at night, while simultaneously providing shade to cool the building, reducing noise, enhancing privacy, and still allowing for spectacular views, great natural light and ventilation from prevailing breezes which pass through its millions of perforations. The material reappears as a strategic arrangement of screens on the east, west and north-facing walls, lending a subtle rhythm to the exterior circulation while filtering direct sunlight thru the façade. This lends unexpected visual depth, enhancing the structure’s geometric texture. Its unique architectural form and integrated function creates a high-performing building that is an expression of the people who live there and the environmental and cultural context in which it is built.
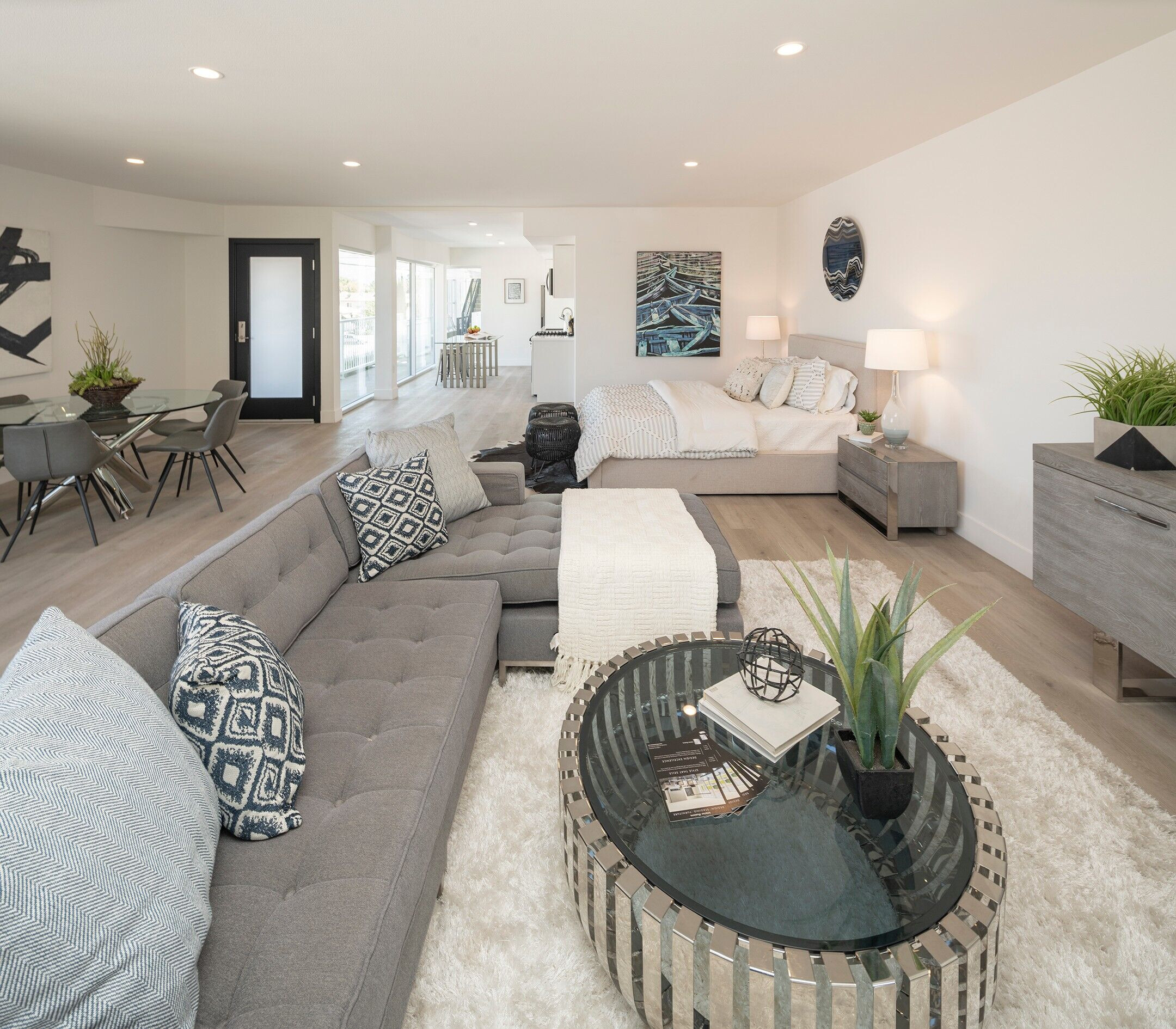
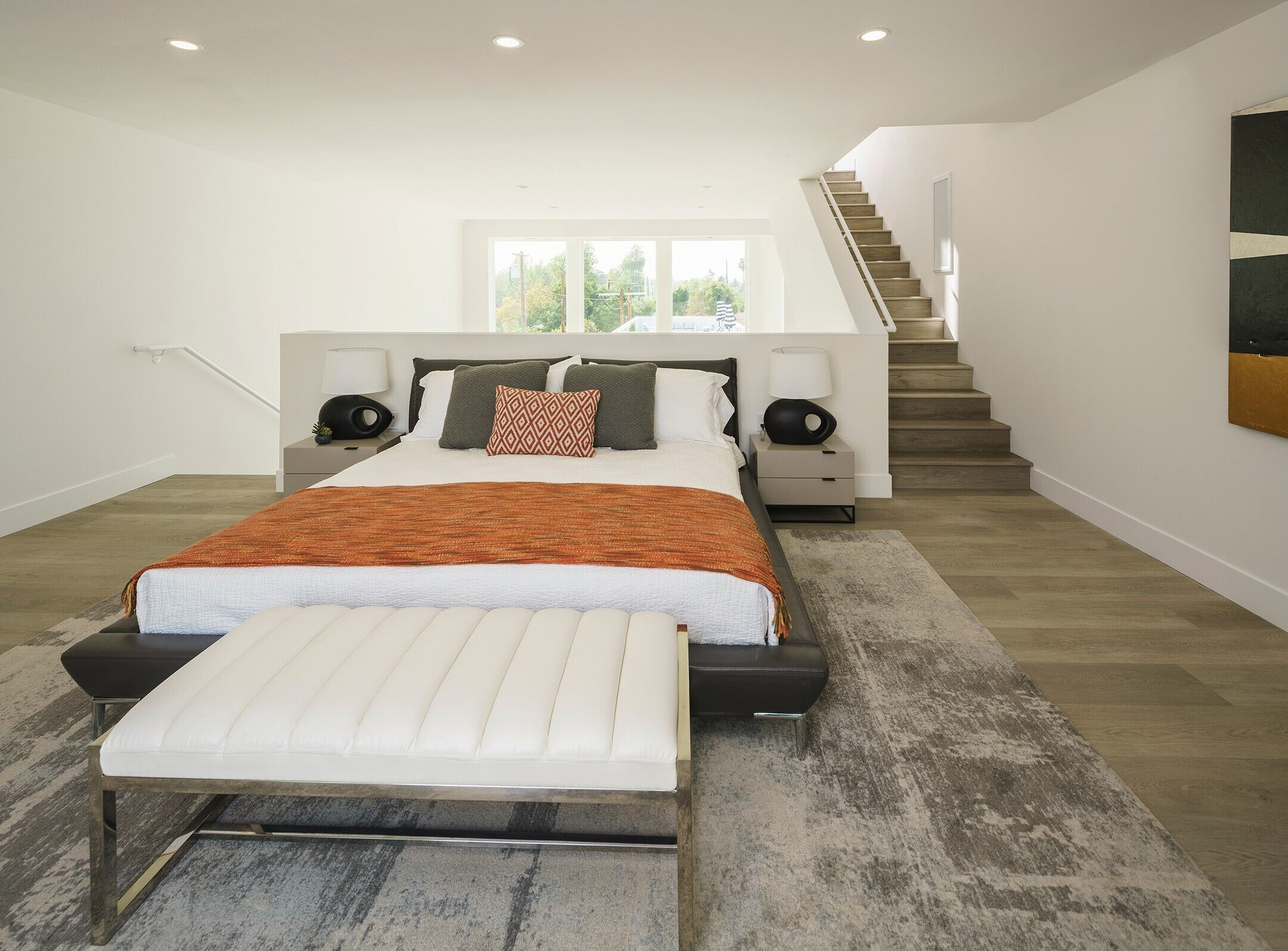
The building form is also shaped to create a light filled courtyard on the second level providing residents with a secure and welcoming surrounding while connecting directly to the street below. Exterior walkways eliminate the need for climate-controlled circulation, while allowing for cross ventilation and ample daylight from a multitude of directions. Large areas of glazing andoperable window maximize daylighting and optimize building performance.Indoor air quality was emphasized by minimizing off-gassing. Formaldehyde-free MDF cabinetry, no-VOC paints, natural linoleum, and LED lighting were used to minimize pollution from materials. These details, coupled with the qualities and character found throughout, distinguish this project from similar projects and benefit not only each individual resident but also the community at large.





























