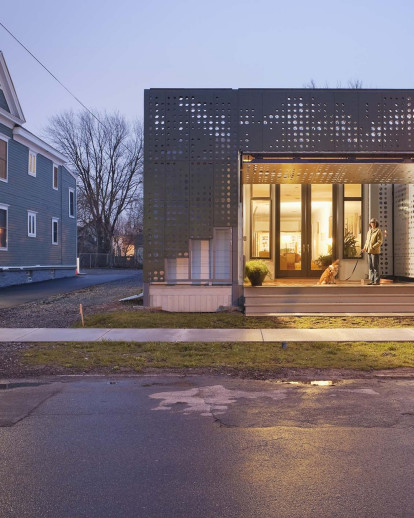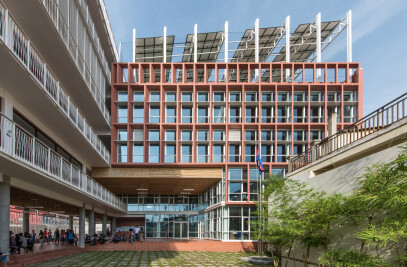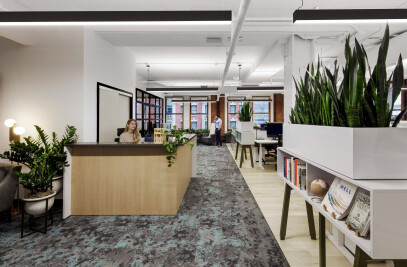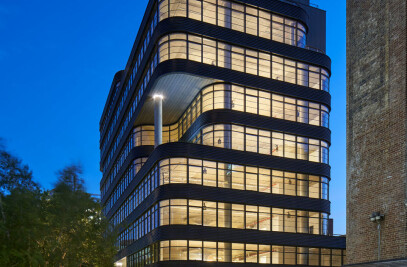The Live Work Home is a sustainable, social response to Syracuse’s 21st century concerns as a postindustrial American city. Inspired by the legend of the Three Sisters, a lesson in strengthening agricultural biodiversity, the flexible home “seeds” the neighborhood with many different building types, driving a positive cycle of long-term investment. The long, narrow development site suggested an exploration of linear archetypes, including the Haudenosaunee longhouse, Syracuse’s original vernacular form. Our design redefined the concept of “home” for a new urban context, offering as a solution an affordable, flexible space for diverse and evolving uses.
The Live Work Home pursues sustainability with thoughtful, common sense solutions. It is a LEED Platinum certified, efficient and highly adaptable space that can be a home for many household types, a workshop or an office. Its large, open area for living/working/sleeping is partitioned by a system of easily reconfigurable units, allowing a lifetime of affordable, waste-free remodeling. A high-performance building envelope, constructed of structural insulated panels, reduces energy use, material waste, and carbon emissions.
Grounded in ideas of healthy living and biophilia, the home is also a response to Syracuse’s climate and ecology. Skylight tubes provide daylighting for long, light-starved winters and a perforated screen brings daylight inside as if it were filtering through trees. An oversize, garage-type front door can fold down to engage the sidewalk and street, creating an open-air anteroom of “prospect and refuge.”
Awards:
- AIA National Housing Award (2012) - Innovative Green Homes Competition Winner, From the Ground Up, Syracuse University School of - Architecture (2009)

































