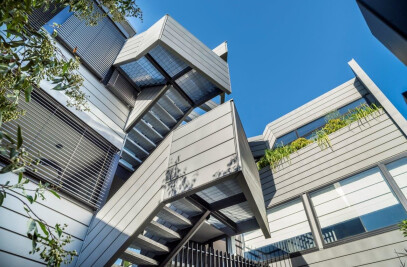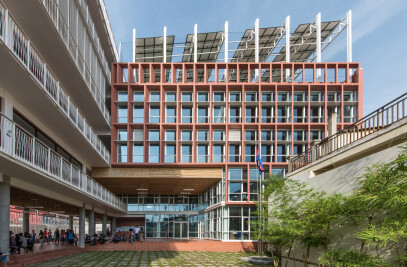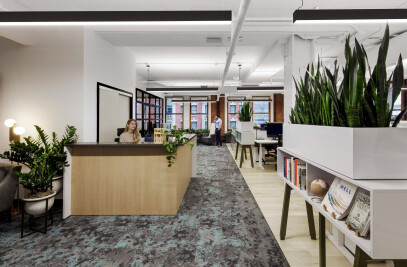512 West 22nd Street, a Chelsea office building bordering the High Line, is inspired by both its proximity to the planted public space and principles of biophilic design. Its location provides immediate visual and physical connections to nature on the High Line and views of the Hudson River beyond. Designed to achieve LEED Gold certification and foster an office environment connected with the natural world, 512 West 22nd Street sets new standards of health and productivity in the modern workplace.
The structure of the building recalls the historical infrastructure and warehouse buildings of the neighborhood, and the crisp contemporary design that defines west Chelsea. Its materiality and form echo the High Line’s aesthetic, with industrial sash-inspired windows, and anthracite terracotta, zinc and granite façade. The custom terracotta profile rotates and opens at the curved edges of the building, and the glass arcs around the corners, featuring operable windows which offer occupants more direct control of their environment and access to outdoor air.
The 22nd Street lobby includes a curated event space for tenant use and features a landscaped viewing garden visible on approach to the elevator banks. The office spaces above have been designed to create professional environments that support the well-being of employees. Large, light-filled floors with a state-of-the-art overhead air distribution system are adaptable to a wide range of users, engineered for comfort and high-performance, with highly filtered outdoor air and high-performance building controls.
Taking cues from the High Line’s artfully woven, dynamic green corridor that connects the surrounding urban infrastructure, 512 West 22nd Street features over 15,000 square feet of outdoor space for occupant use. Located adjacent to the “Chelsea Thicket” portion of the High Line, landscaped terraces are cut into the building’s profile on every floor, integrating nature into the workplace and offering intimate views of the adjacent trees and planted spaces. Outside areas are populated solely with native species, connecting tenants to the natural history of the land. Along the High Line, continuous stepped terraces from levels two to four are designed for outdoor circulation, events, and other uses by tenants. At the second and third floors, the branches of the thicket meet the overhang above, merging into a canopy. Ascending to the fourth floor terrace and rising above the tree line opens sightlines to the city and Hudson River beyond.
Material Used :
1. Boston Valley Terra Cotta – Exterior Cladding
2. Guardian Glass - Glass
3. Blubak Specialty Glass – Glass Bending
4. Kebony – Wood Decking
5. Terramai – Reclaimed - Wood Wall
6. Presray – Demountable Flood Barriers
7. Pyrok – Acoustical Ceilings
8. Assa Abloy - Hardware




































