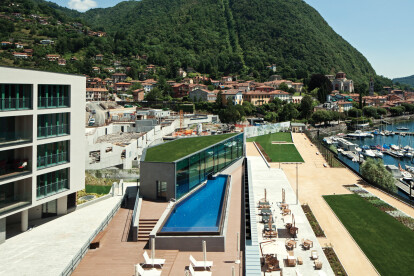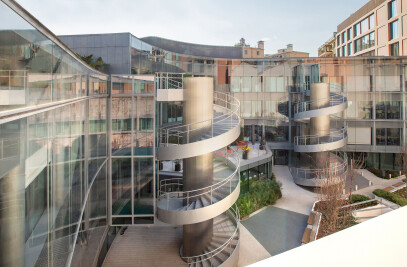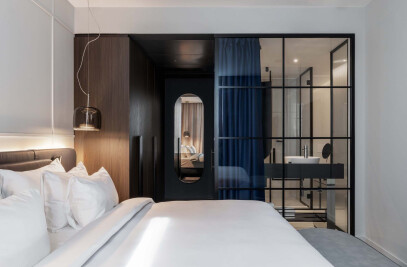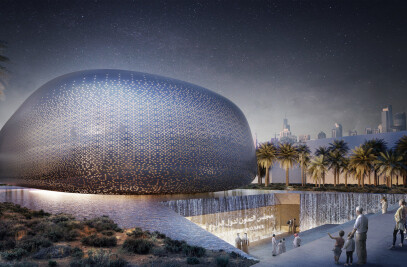The project, assigned to OneWorks after winning a competition in 2006, concerns the transformation of a former industrial site sitting on Lake Maggiore's shores, one of the most beautiful bodies of water in northern Italy. The masterplan reveals the property to the town of Laveno; an open space network is the means to reconcile the brownfield with the historical center. Availing to Gustafson-Porter as landscape consultants, the proposal for the former ceramic plant involved residential complexes and tourist accommodations. Foreseen are also retail facilities, a hotel, spa, and public services.
The masterplan sought contemporary interpretations of historical landscapes and architectures comparing them not only with the issues of current everyday life but also with those of the local Administration. Five leading architectural firms, coordinated by One Works, developed the articulated land parcels design foreseen in the plan.
The strength of the masterplan lies in the re-organization of most accommodation services within one of the unique historical industrial structures on the sites western lakefront. The new scheme respects the site and building scale and intends to provide a volumetric distribution conforming to Laveno's urban fabric. A waterfront park links together the surrounding mountains, the lake and the town from a singular panorama. A part from the main walkway, the public spaces found between the lakefront buildings connect the gardens located at the east end of the lake.
The minute morphology given to the new settlement underlines the importance of maximizing pedestrian permeability and creates a link between the surrounding mountains, the lake and the city center. The Lot 13 project is composed of three different volumes juxtaposed on top of a street lined base characterized by the restored industrial facade. The apartments above enjoy direct views of the lake with terraces conceived as true open-air rooms, and public services face the new waterfront.

































