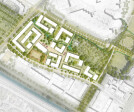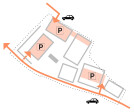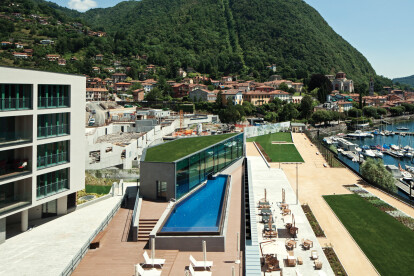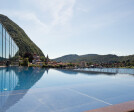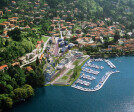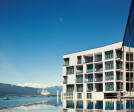Planning
An overview of projects, products and exclusive articles about planning
Project • By Dietrich | Untertrifaller • Housing
Village im Dritten – Eurogate Vienna
Project • By Dietrich | Untertrifaller • Residential Landscape
Metzgergrün Quarter
Project • By Beyer Blinder Belle Architects & Planners • Offices
Colony Square
Project • By Beyer Blinder Belle Architects & Planners • Restaurants
Capitol Crossing
Project • By SKOLNICK Architecture + Design Partnership • Universities
Cooper Union
Project • By One Works • Masterplans
Laveno Lakeside Masterplan: Resort and Residential Development
Product • By Rockpanel • BIM data files for all ROCKPANEL® façade panels
BIM data files for all ROCKPANEL® façade panels
Project • By M:OFA Studios Pvt ltd • Masterplans







