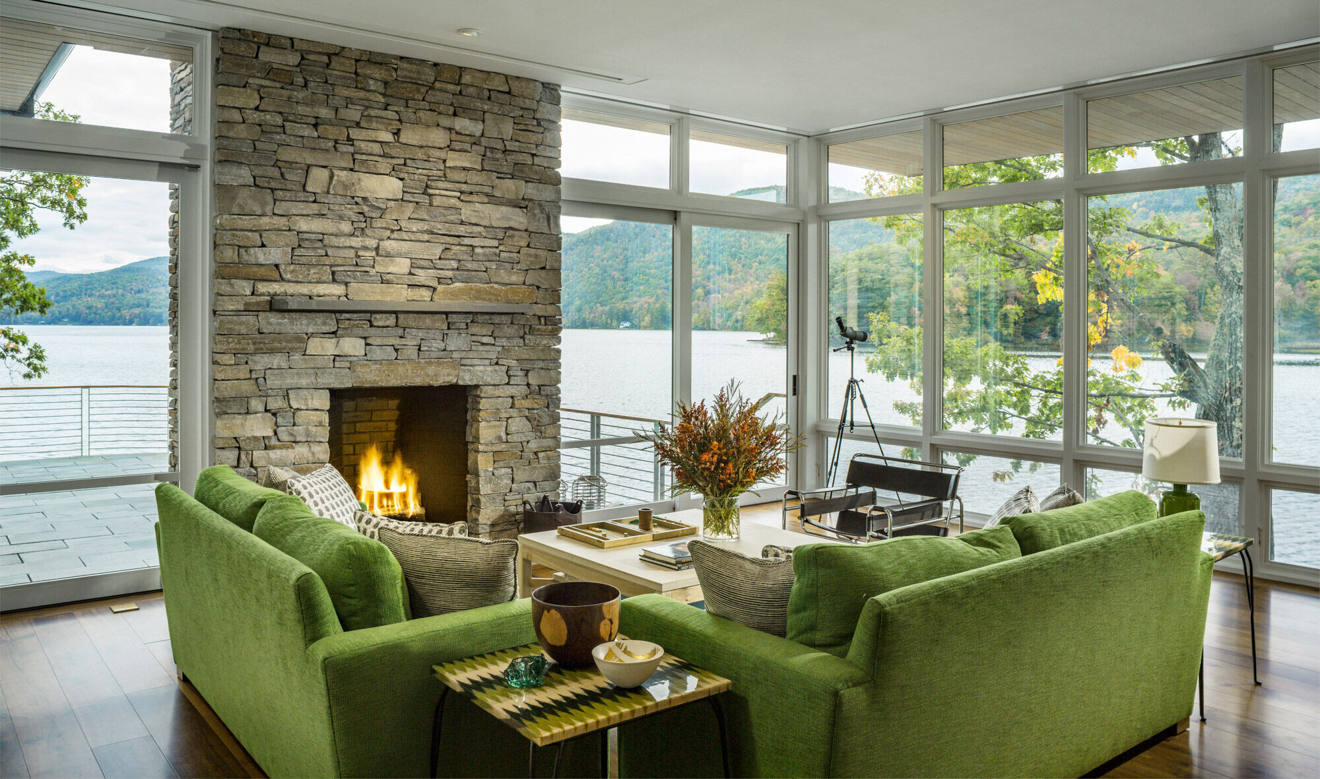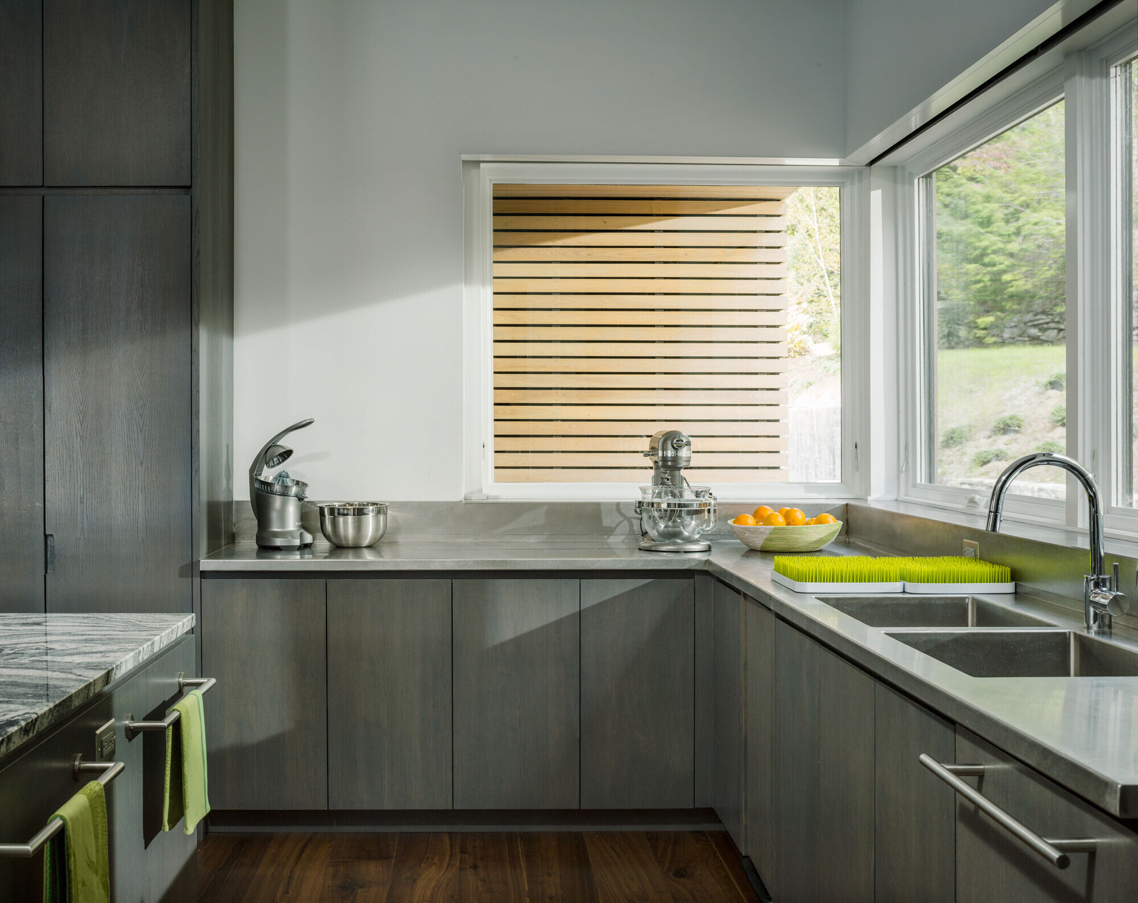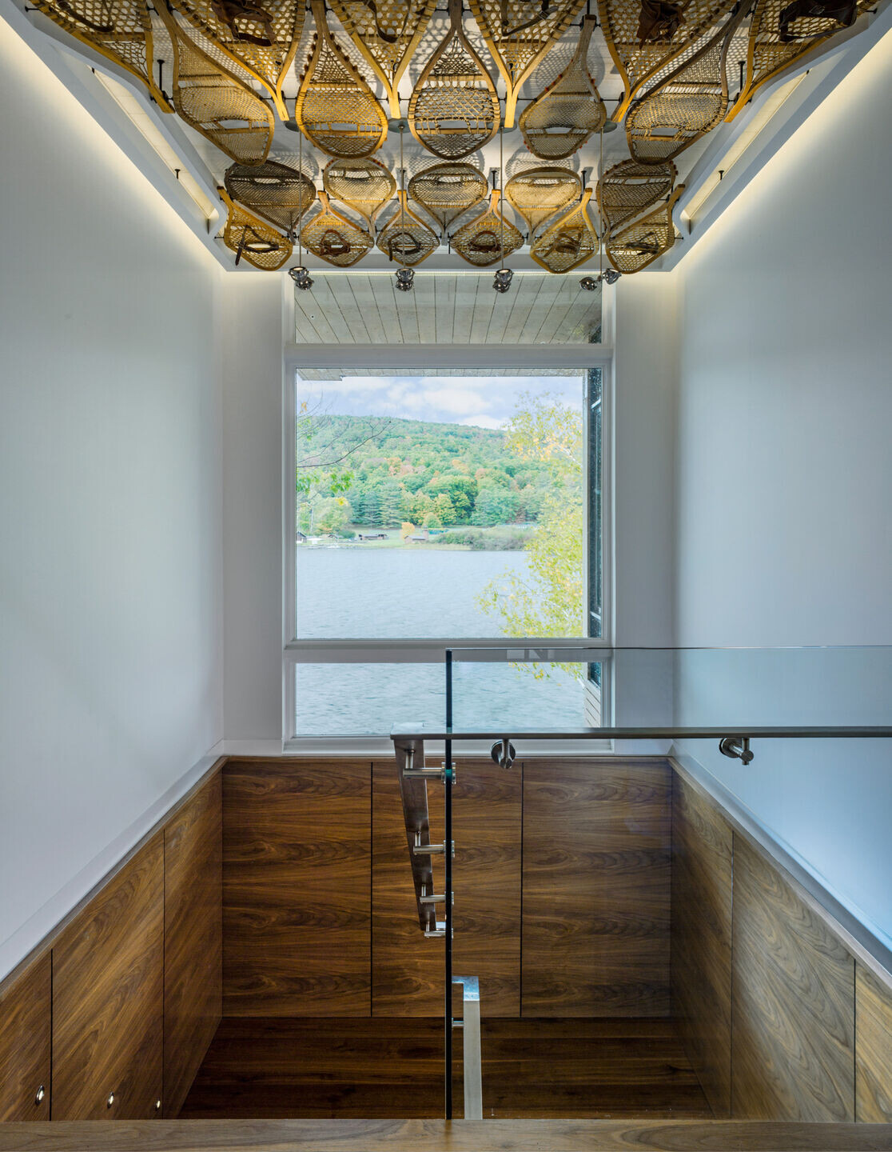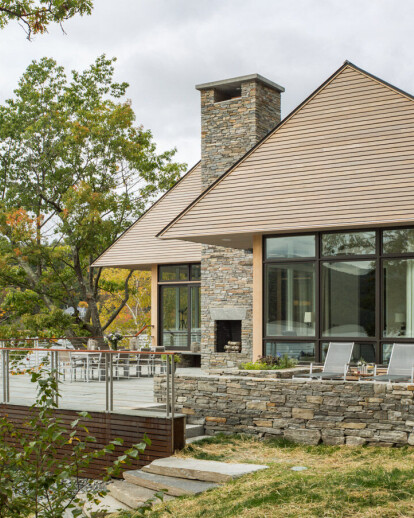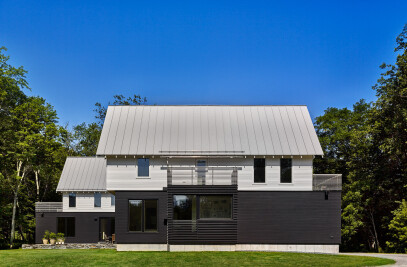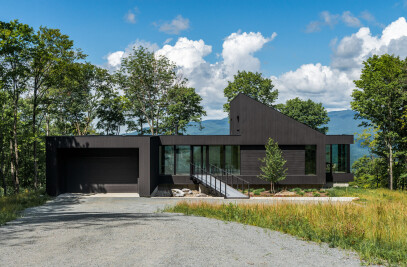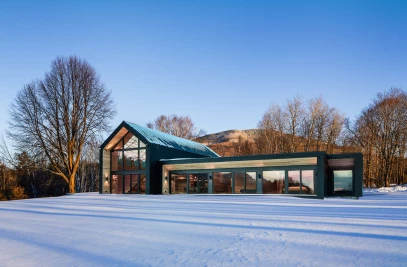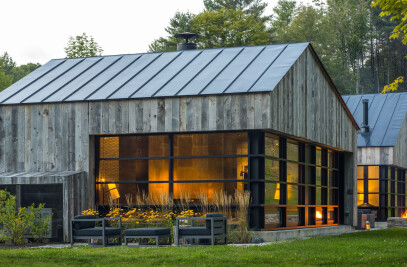Lake Camp is nestled on the eastern shore of a Vermont lake on the site of the former Bonnie Oaks Hotel, a 1940s Inn and bungalow resort. The site is a narrow stretch of steeply sloping ledge between road above and lake below. The program consists of two separate living spaces with views to the lake, shared common areas, and private rooms for guests and family.
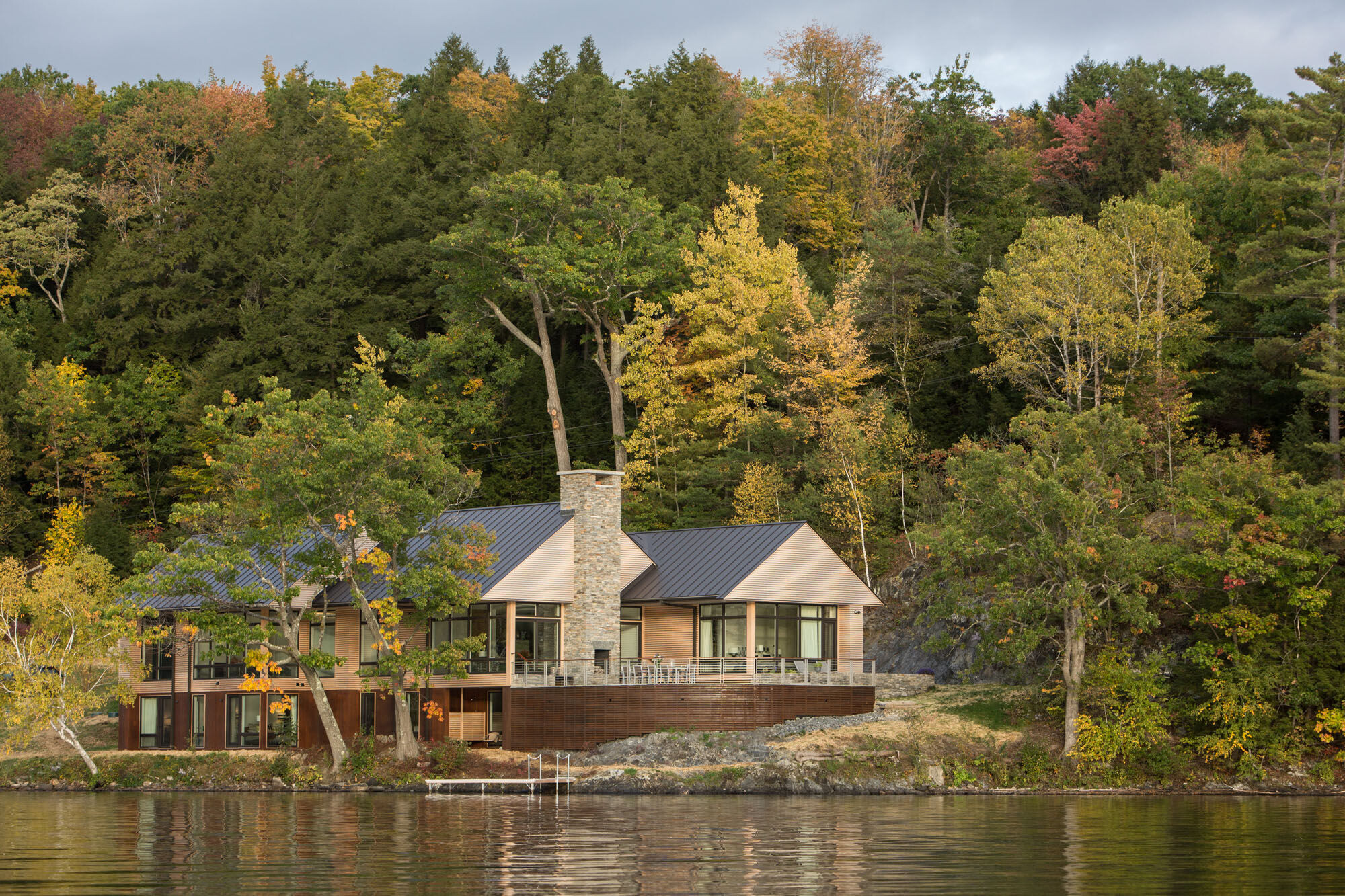
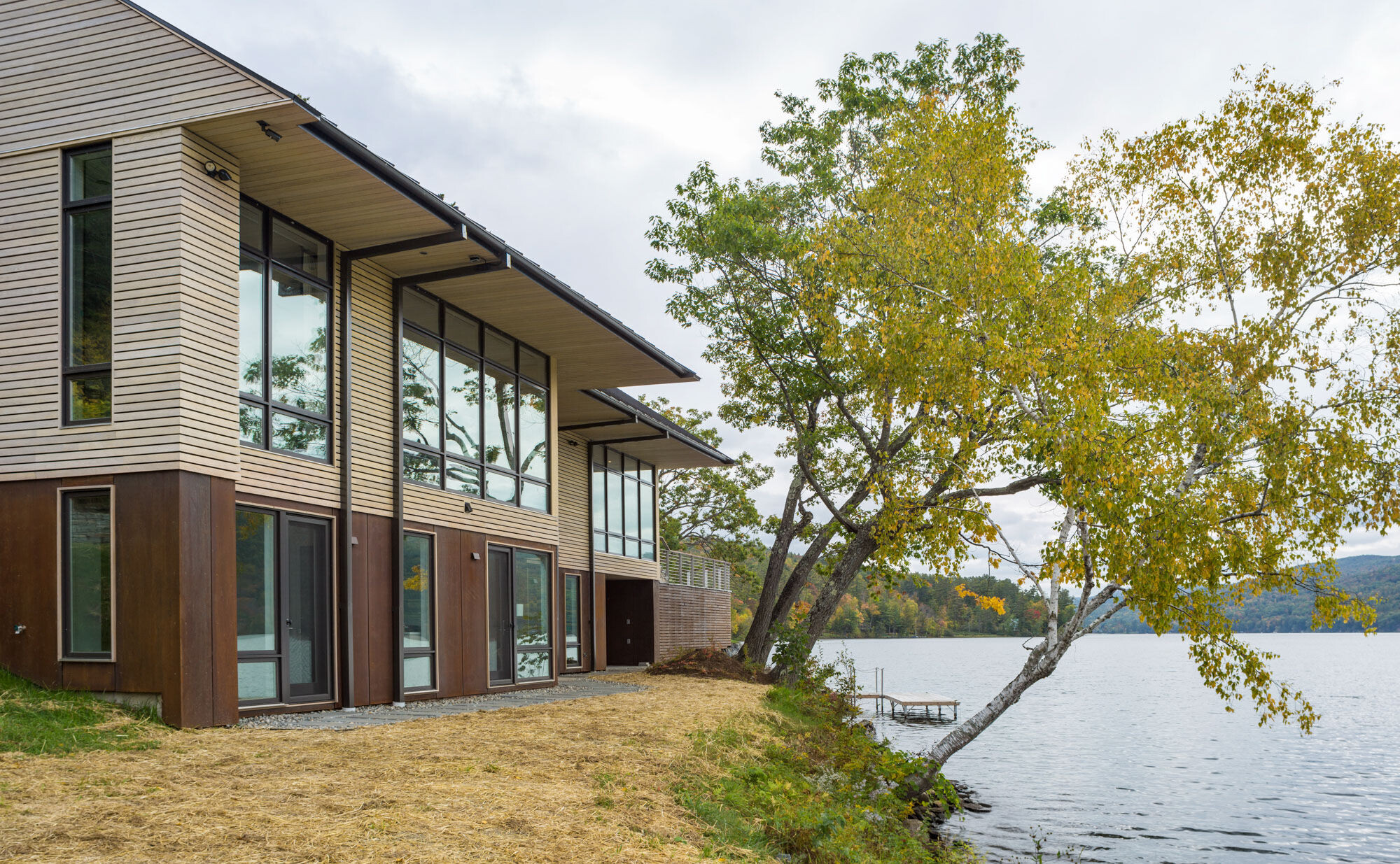
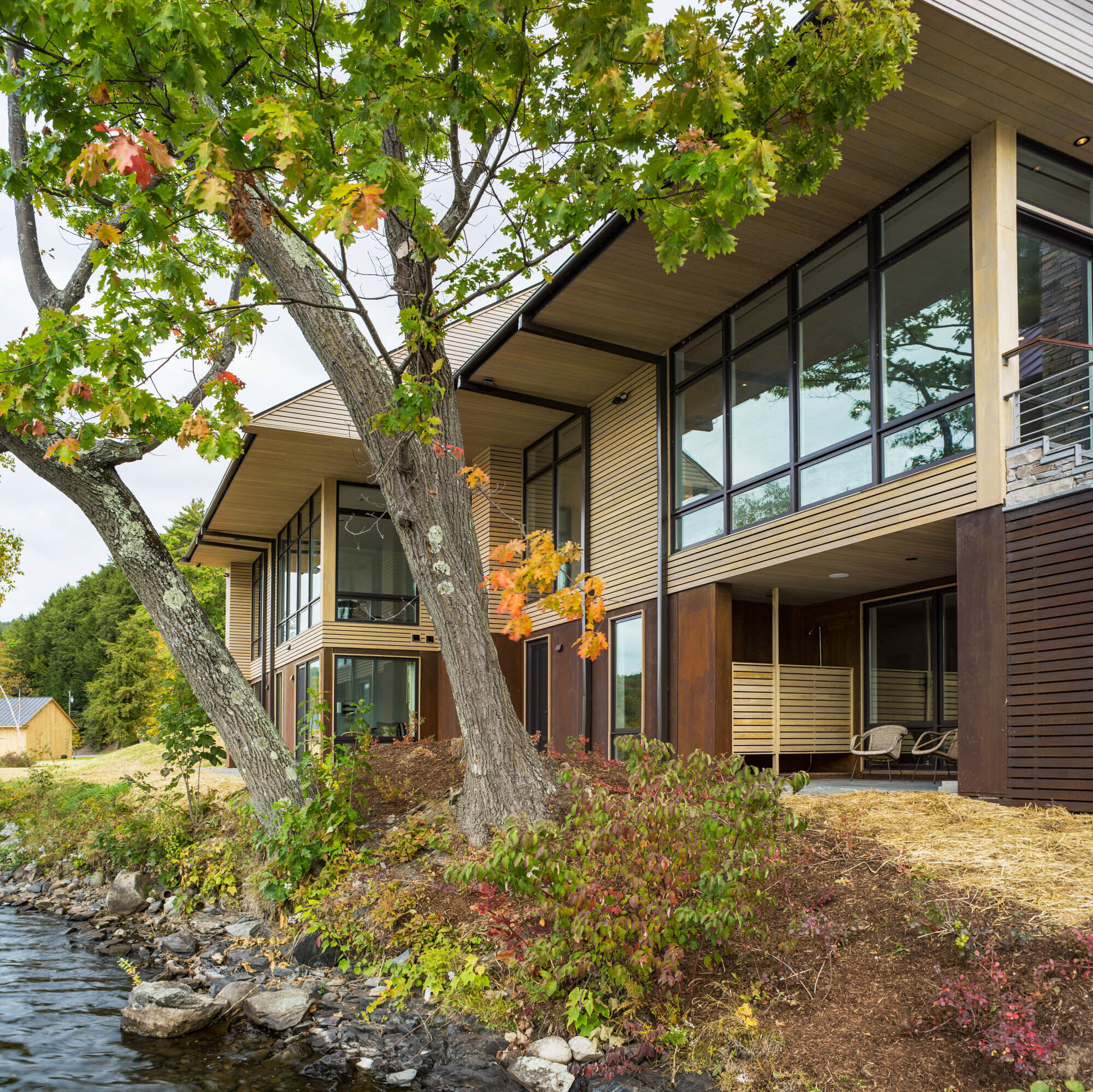
Emphasis was placed on a lake experience from the upper terrace and access from the level below. Drawing cues from the original camp, the design of the new home establishes an intimate relationship with the water’s edge and integrates the structure into the landscape. Close proximity to the lakeshore influenced the design of a camp aesthetic.

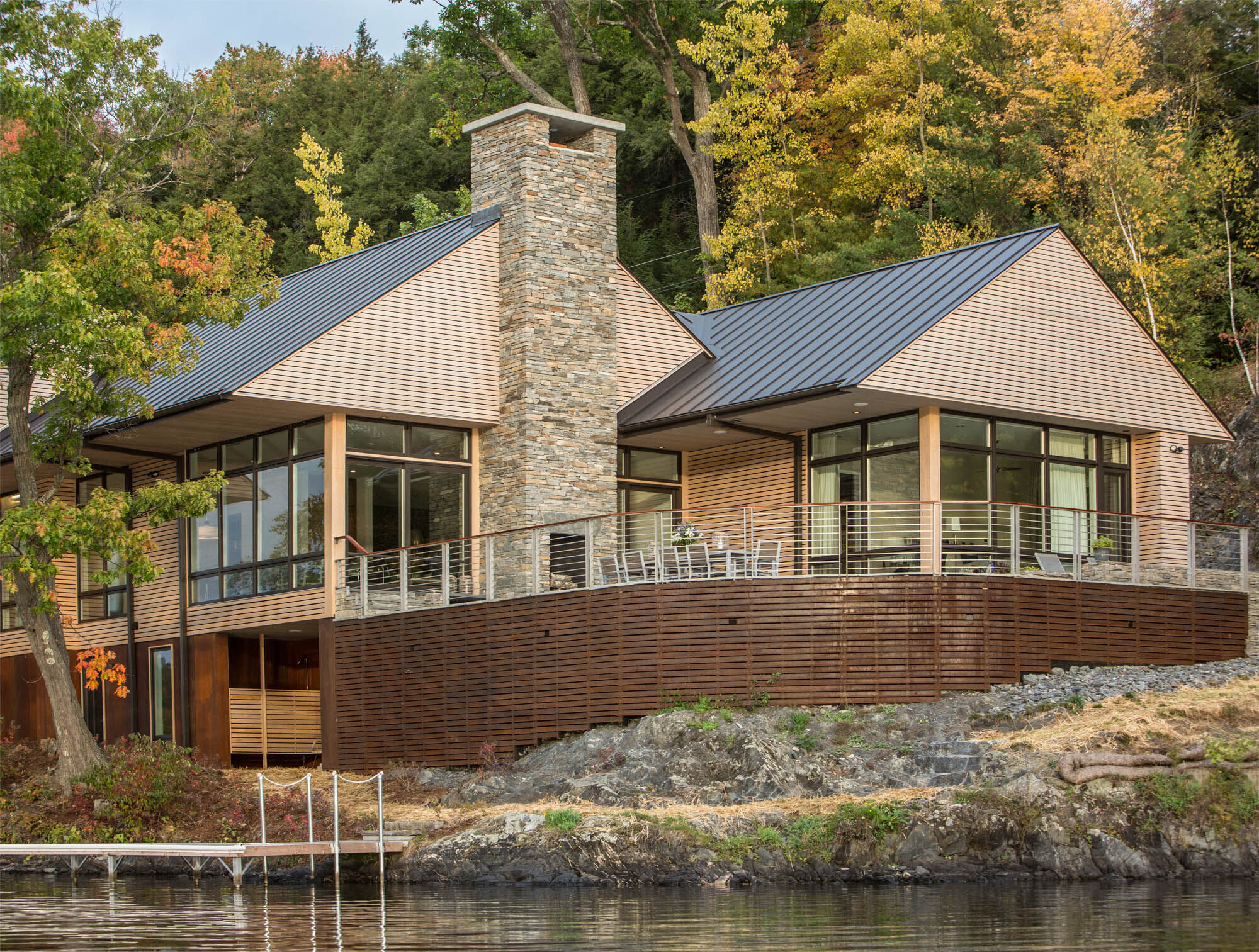
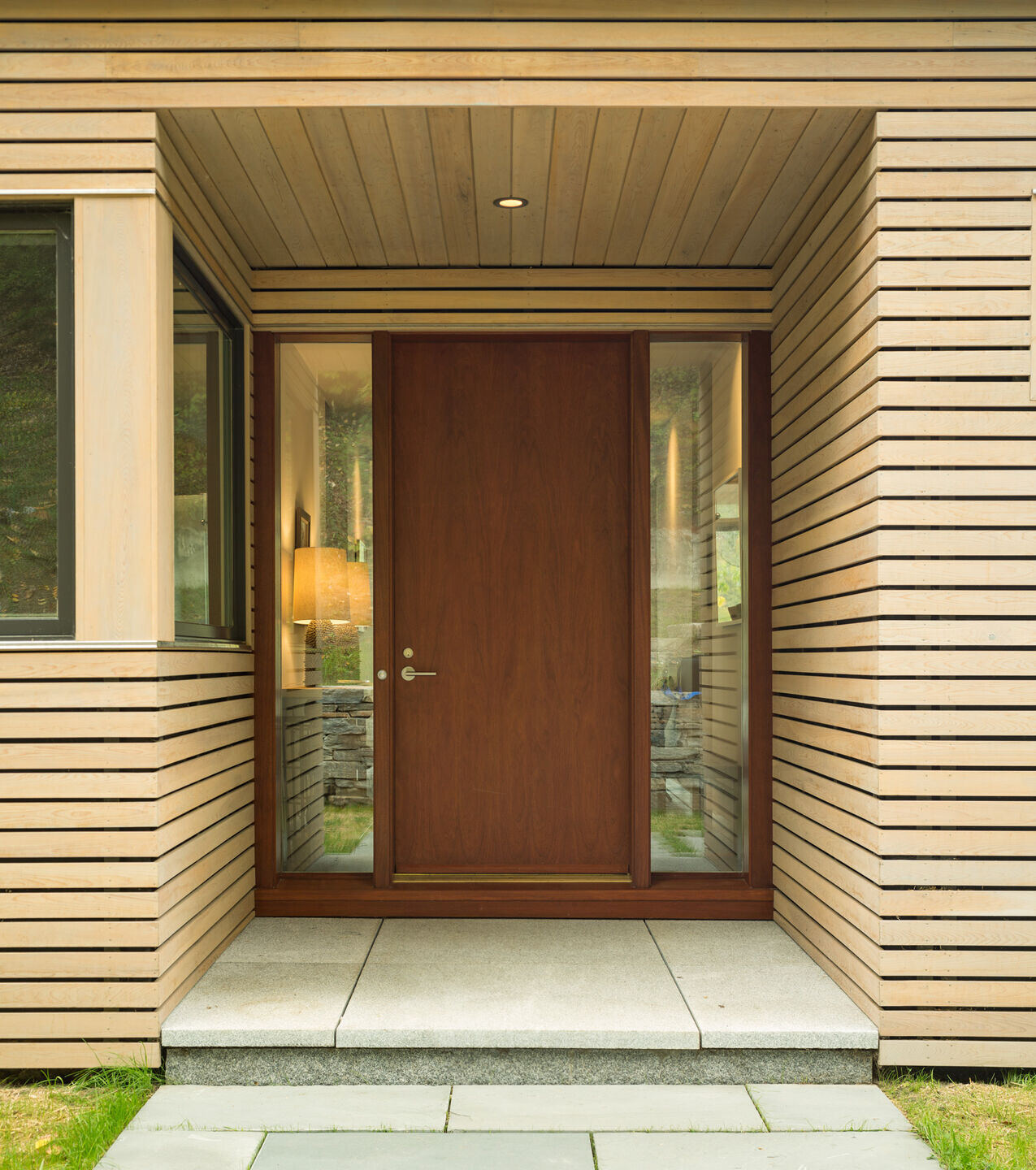
Three gabled structures reduce the roof height and overall scale of the massing. A gently curving corten-clad lake terrace anchors the structure and connects the open interior living spaces to the lake beyond. Corten metal and white cedar cladding recall a textural quality of traditional camps.
