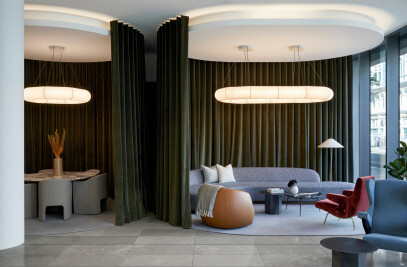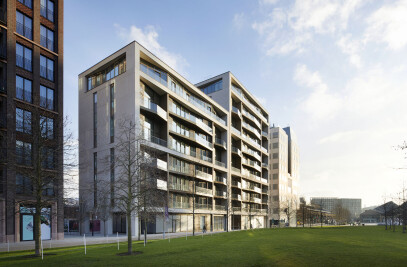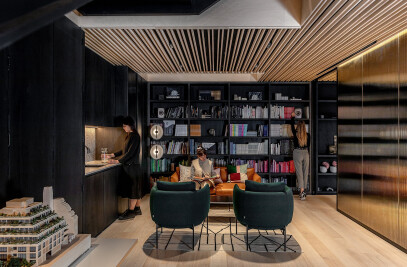International architecture and design practice, Conran and Partners, completes a sensitive residential scheme in Tokyo.
This striking project, comprising 15 apartments across seven storeys, is located in the upmarket Kita Aoyama district of the Japanese capital. The design takes its inspiration from a woodblock print – ‘Cushion pine at Aoyama’ – by the great Japanese artist, Katsushika Hokusai, one of ‘Thirty views of Mount Fuji’, created by Hokusai when the area was a green landscape, traditionally occupied by the Samurai. The fair-faced concrete and stone building takes the form of a ziggurat that emulates the form of the hillsides where the cushion pine, represented by dense indigenous planting, grows.
Located at the junction of narrow, domestic-scale streets, the seven-storey building’s stepped form is respectful of its neighbours, allowing sunlight to penetrate to street level. The structure’s recessive massing means that pedestrians are aware only of the first three storeys – the cascading greenery of trees and shrubs hints at the upper levels beyond the parapet. The uppermost floors, visible only from the upper floors of adjacent buildings, step back dramatically, creating generous terraces where the extensive planting ensures that terraces below are protected from views from those above, ensuring privacy for all residents.
The form of the structure also subtly changes at these higher levels from a fair-faced concrete grid – expressed massively with glazed- or flamed-finished granite panels between – to a black steel-clad postand- beam structure above. The structure on all levels is expressed honestly, offering a robust, visual assurance that the building is earthquake-proof whilst serving to complement the abundant Japanesestyle landscaping which characterises the design. At ground level, walled gardens provide private spaces of calm for residents occupying the lower levels of the building. Mature trees have been planted here, offering shade, colour and seasonality to the street.
Tim Bowder-Ridger, Principal, Conran and Partners and design director of this project, comments: “This project encapsulates a holistic approach through its architecture and interior design, linked by the spaces running between the various elements of the development, internally and externally. The result is an overall spatial experience, creating a continuous journey from the street to the home through a hierarchy of spaces and layers.”
The apartments – for NTT Urban Development – are unusually large for Tokyo. The design approach recognises the cultural need for privacy in a densely built and populated city. This is clearly important in creating a journey from the public street, through the semi-public reception and circulating spaces to the private front doors of the apartments. The materiality of this journey is expressed by moving from stone and concrete to timber-lined lift-cars and corridor spaces, where softly-pooled lighting provides subtle orientation leading to the apartment front doors.
Once in the apartments, the hierarchy of public to private continues, with circulation routes and distinct zoning ensuring the formal separation of guest reception spaces from private spaces such as bedrooms and bathrooms. Entrance halls (‘genkan’) generous enough to enable hosts to comfortably greet their guests and remove shoes before they are led to the main living spaces reflect the welcome ritual of Japanese homes. Each step of this process is identified by passing through timber portals and transitioning from one material to another.
Both the living spaces and bedrooms offer timber-framed views of the external, planted terraces, the generosity of which is a rare amenity in this most dense of cities. Winter gardens provide a transitional space between internal and exterior areas, with the choice of key materials such as granite paving providing a visual linking motif.
The building responds to its immediate built context in terms of scale and massing, while offering a unique addition to the location. It is a design born out of a continuing and creative collaboration with landscape designers Landscape Plus Inc. The practice previously worked with Landscape Plus on the acclaimed Futako Tamagawa project, creating a sequence of green stepping-stones across the city – a vivid example of an incremental approach to make cities more habitable by bringing nature back through the use of landscape and indigenous planting.
Masaya Kitano of NTT Urban Development, says: “Our ambition was to create a unique project in Aoyama, the world-famous area overlooking the Olympic main stadium. The 15 high-end residences consider the history and personality of Aoyama, whilst each adopting a unique concept.
Conran and Partners’ design philosophy considers the potential occupants’ lifestyles, blending high-end hospitality and residential design to create a truly unique special experience. We are very grateful to the team for bringing a wealth of experience and knowledge to the project, while respecting the differences in our social customs and values throughout.”
Tim Bowder-Ridger continues: “Our approach is a focused design response to the physical, historical and cultural context of the location, creating a definitive sense of place for the residents.”

































