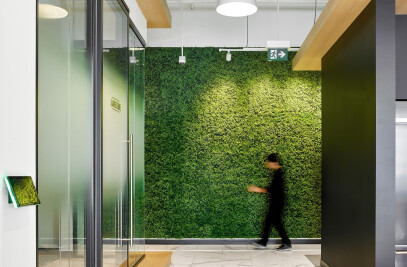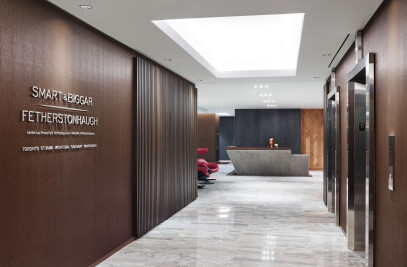What was the brief?
Kira Systems chose their name (the word Kira refers to ray or beam of light in the Sanskrit language) to metaphorically refer to the abilities of its machine learning software. It sifts through reams of legal documents, efficiently identifying clauses and data their clients need to access: it illuminates the information they need to know!
What were the key challenges?
The need for a lightning fast (see what we did there?!) relocation helped us in making the environmentally friendly decision to retain existing offices lining the general office floor areas. A simple enhancement with paint and window film reflecting the colours of the spectrum instantly enlivened the floor space.

What materials did you choose and why? (Can we change the question to: What is the narrative of the design?)
Guests arrive to Kira after navigating the visual noise of King Street and a multi-tenant office corridor into a reception area that redefines focus with a colourless space and strong light sources. As the visitor transits into the Kira space, they effectively pass through a prism and emerge into an environment of colourful refracted light.
A central collaboration hub/ scrum room returns to a neutral palette to help focus developers’ ideation and enhance the functionality of technology-driven media.
Finally, the south-facing, light-flooded café/ town hall space where the hard-working staff come together to unwind, returns to the theme of the rainbow in celebration of the diversity of the people that power the organization.

Material Used :
1. Flooring: Carpet – Interface, BP410 Bike Path Collection, Ember
2. Flooring: Carpet – Interface, BP410 Bike Path Collection, Dove
3. Flooring: Luxury Vinyl Tile – Mohawk, Hot & Heavy Bolder, Pebble
4. Flooring Transitions: Level Transition – Schluter Systems, Schiense-ACB, Polished Chrome, Anodized, Aluminum,
5. Wall Base: Vinyl Base – Johnsonite, Monument, Burnt Umber
6. Walls: Paint – Sherwin Williams, Extra White Eggshell, Extra White High Gloss, Iron Ore Matte, Iron Ore Eggshell, Whale Gray Eggshell, Goldfinch Eggshell, Carnival Eggshell, Invigorate Eggshell, Obstinate Orange Eggshell, Stop Eggshell, Positive Red Eggshell, Cherries Jubilee Eggshell, Gala Pink Eggshell, Dragon Fruit Eggshell, Tuber Rose Eggshell, Capri Eggshell, Aquarium Eggshell, Cooled Blue Eggshell, Frosted Emerald Eggshell, Humorous Eggshell, Black
7. Walls: Wall Tile – Olympia Tile, Quebec Series, Black Unglazed, Anthracite FS Unglazed, Arctic White Unglazed
8. Walls: Wallcovering – Ezobord, Charcoal Grey
9. Walls: Wallcovering – Existing Graphic on Plaster Board
10. Walls: Wallcovering – Foam Factory, Charcoal Grey
11. Walls: Glass Board – Clarus Board, Wall2wall, Standard colour TBD
12. Walls: Acoustic Panel – Ezobord, Custom cut, TBD
13. Millwork: Plastic Laminate – Octolam, Anti-Finger Print Gray
14. Millwork: Melamine – Uniboard
15. Millwork: Stone – Caesarstone, 3100 Jet Black
16. Glazing: Film – 3M Convenience Group Inc., transparent custom colour film to match paint
17. Glazing: Tinted Glass – by Contractor




































