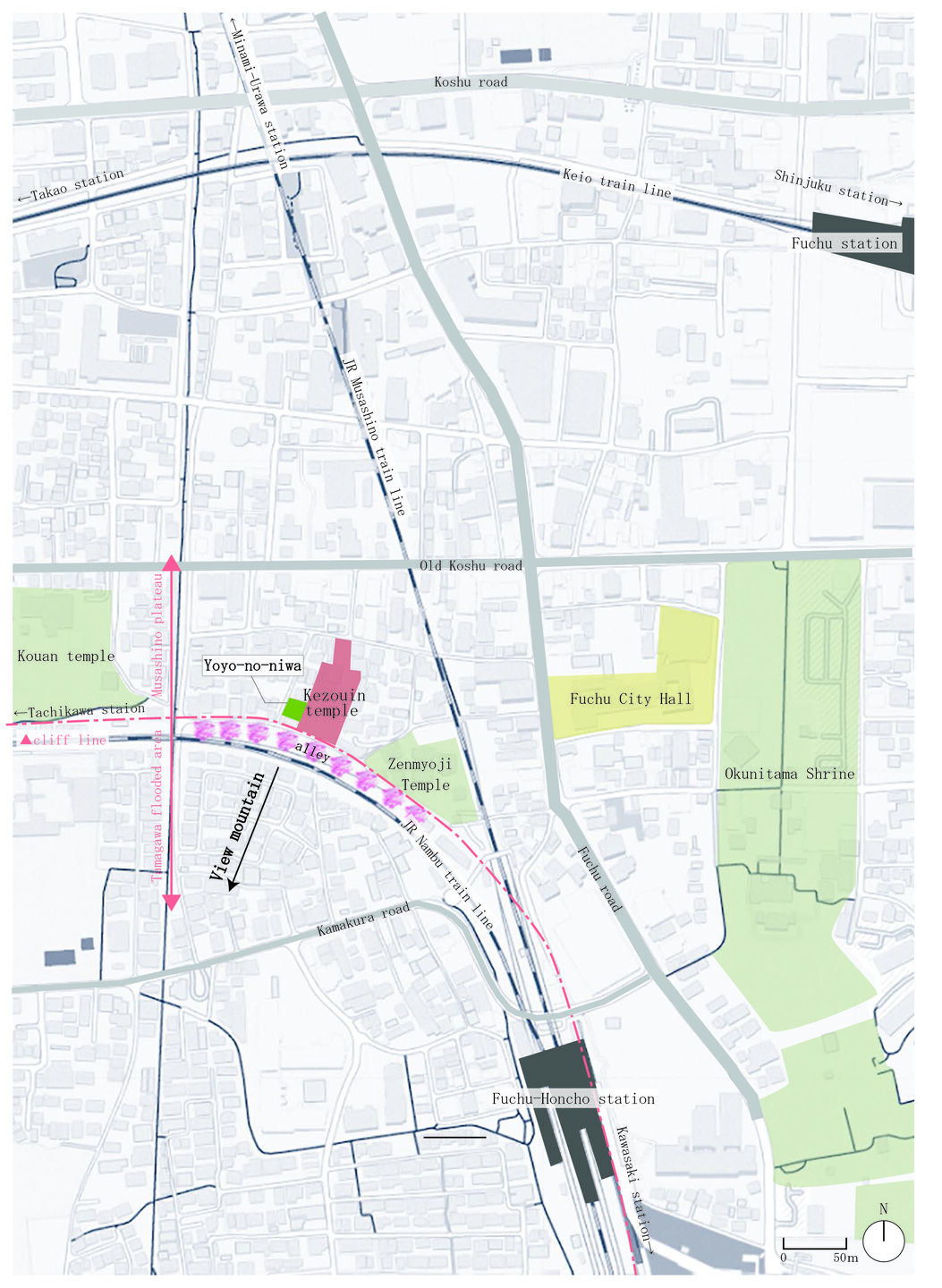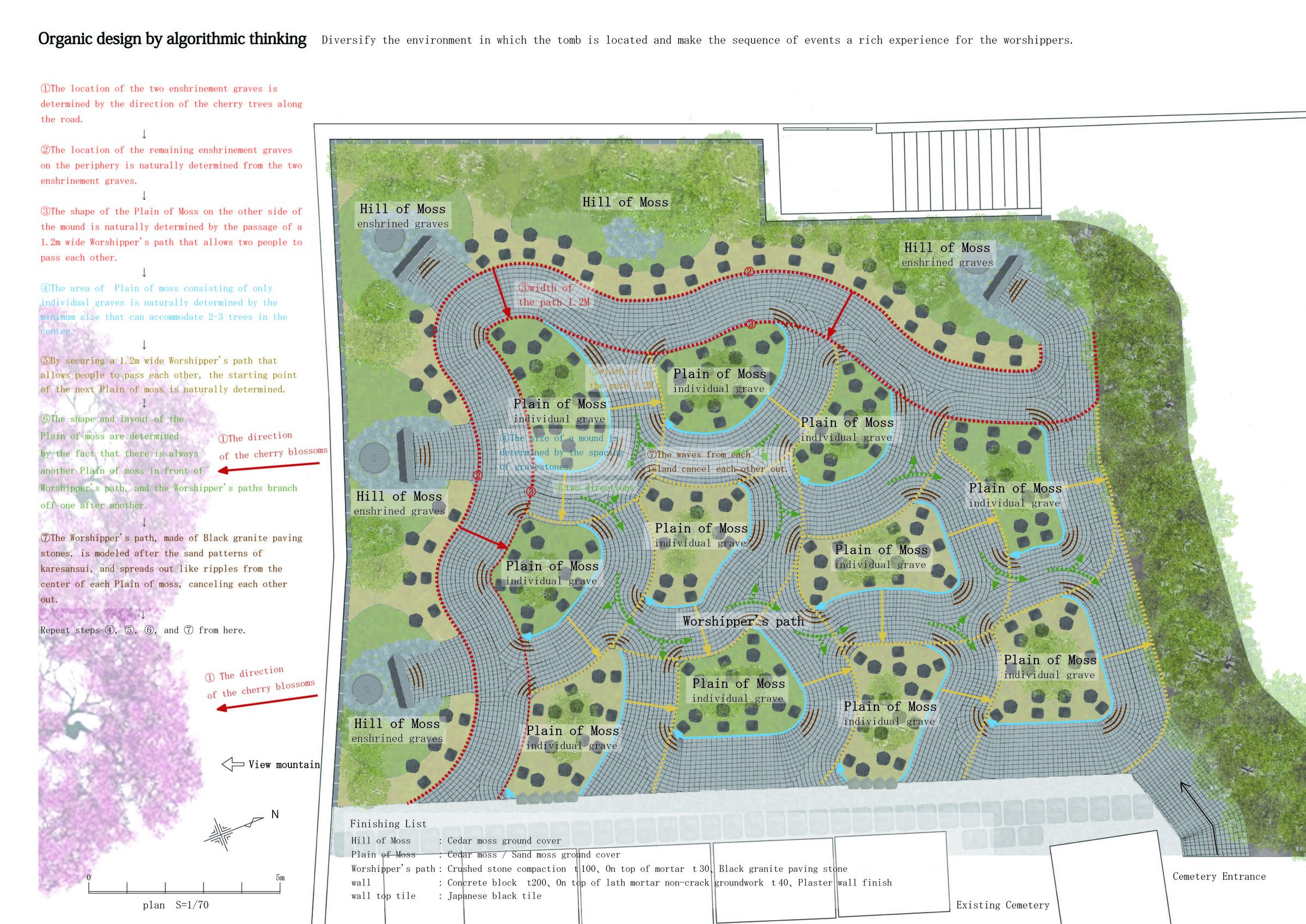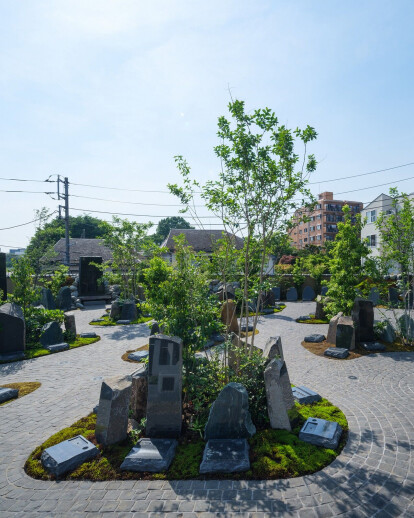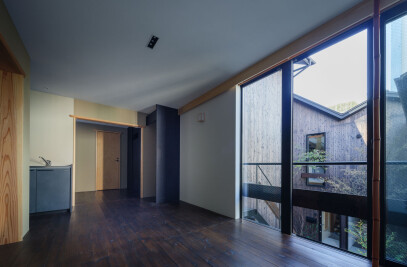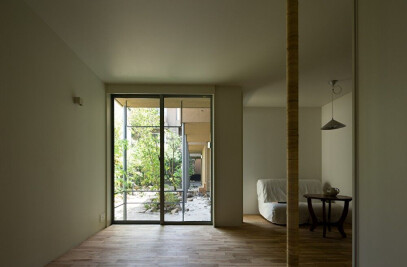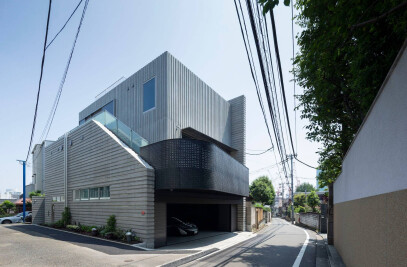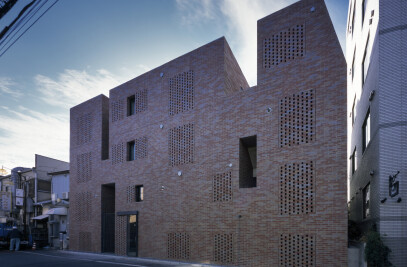In recent years, as family forms have shrunk and diversified, various forms of graves have appeared, but it is difficult to find a more impressive form than a set of individual graves. The "yoyo no niwa" responds not only to changes in family structure but also to the cycle of life through generational change by linking individual graves with enshrined graves.
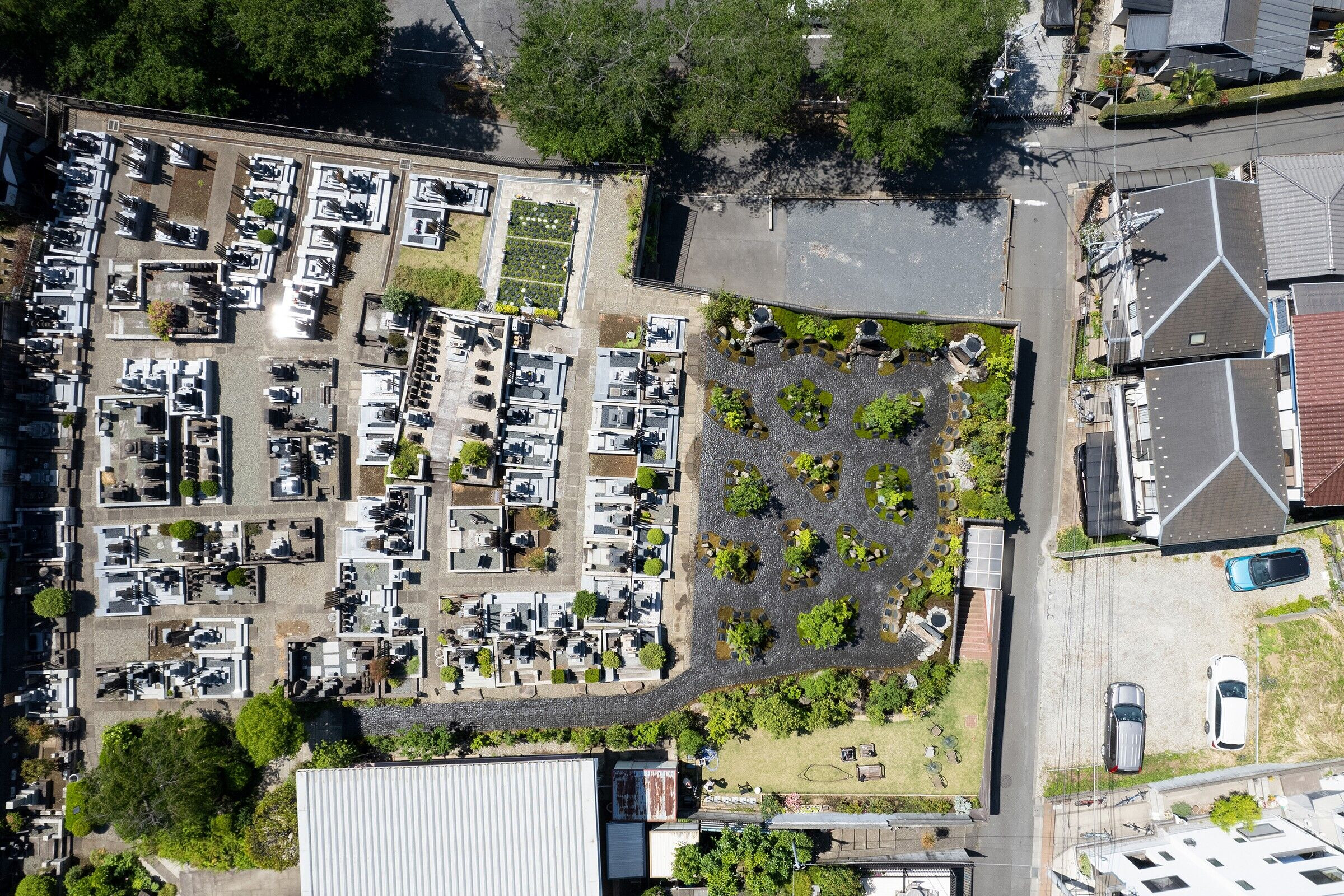
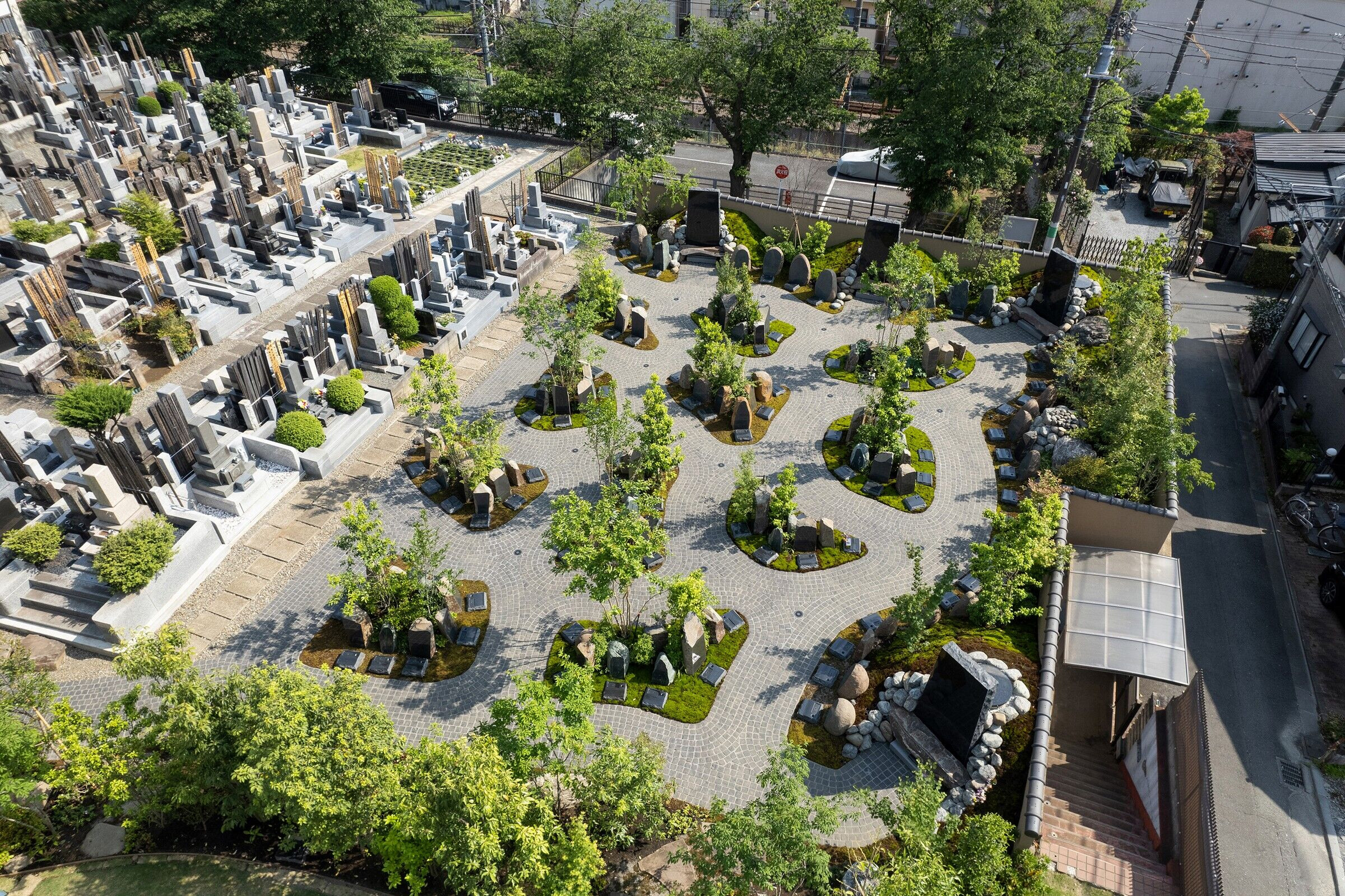
Kezouin Fuchu-shi Cemetery『Yoyo-no-niwa』 -From a set of compartments to a holistic theory- Asari Yukio CEO / LOVE ARCHITECTURE INC.
As society changes, there is a growing demand for "Places for Memorial Services”
Due to the declining birthrate, aging population, and changing lifestyles, the average household size will decrease to 2.37 persons by 2021, and the percentage of single-person households will increase to 29.5%, as a result of which family forms are diversifying in Japan. The focus of family consciousness is shifting from ancestor worship = the dead to marital and parent-child relationships = the living. The ancient custom of inscribing "XX family ancestral grave" and placing the remains in the grave is a form that has spread in less than 100 years since it became common as a result of legal reforms and national moral education since the modern era. We have chosen the form of memorial service according to the lifestyle of each era. In recent years, family-based graves based on vertical succession by lineage or blood have reached their limits, and various forms of graves have emerged, including joint graves with perpetual memorial services that do not require heirs, tree burial services, and single-life ossuaries. These are forms that respond to the weakening of ancestor worship and the shrinking size of families, but they are no more than a collection of individuals.
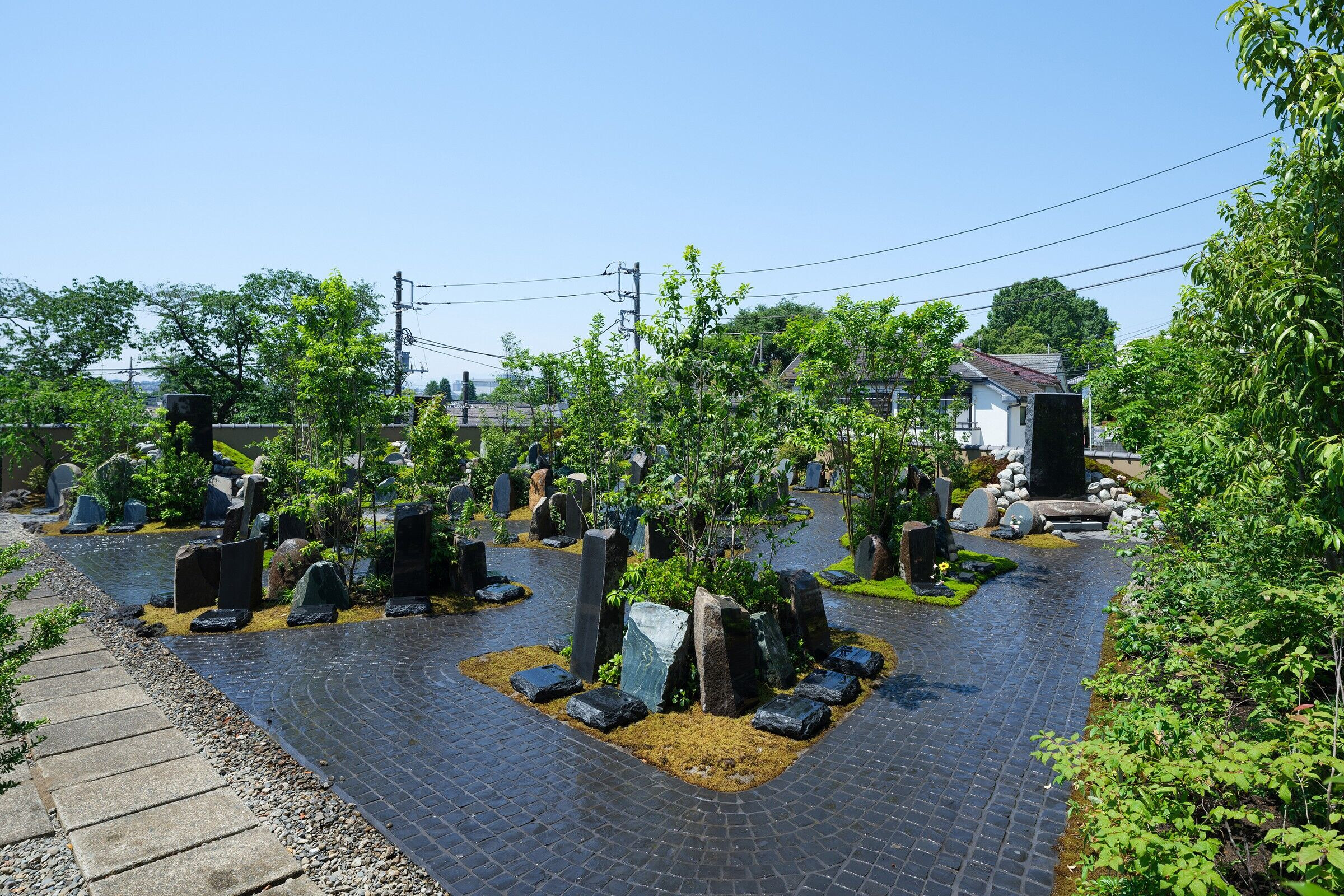
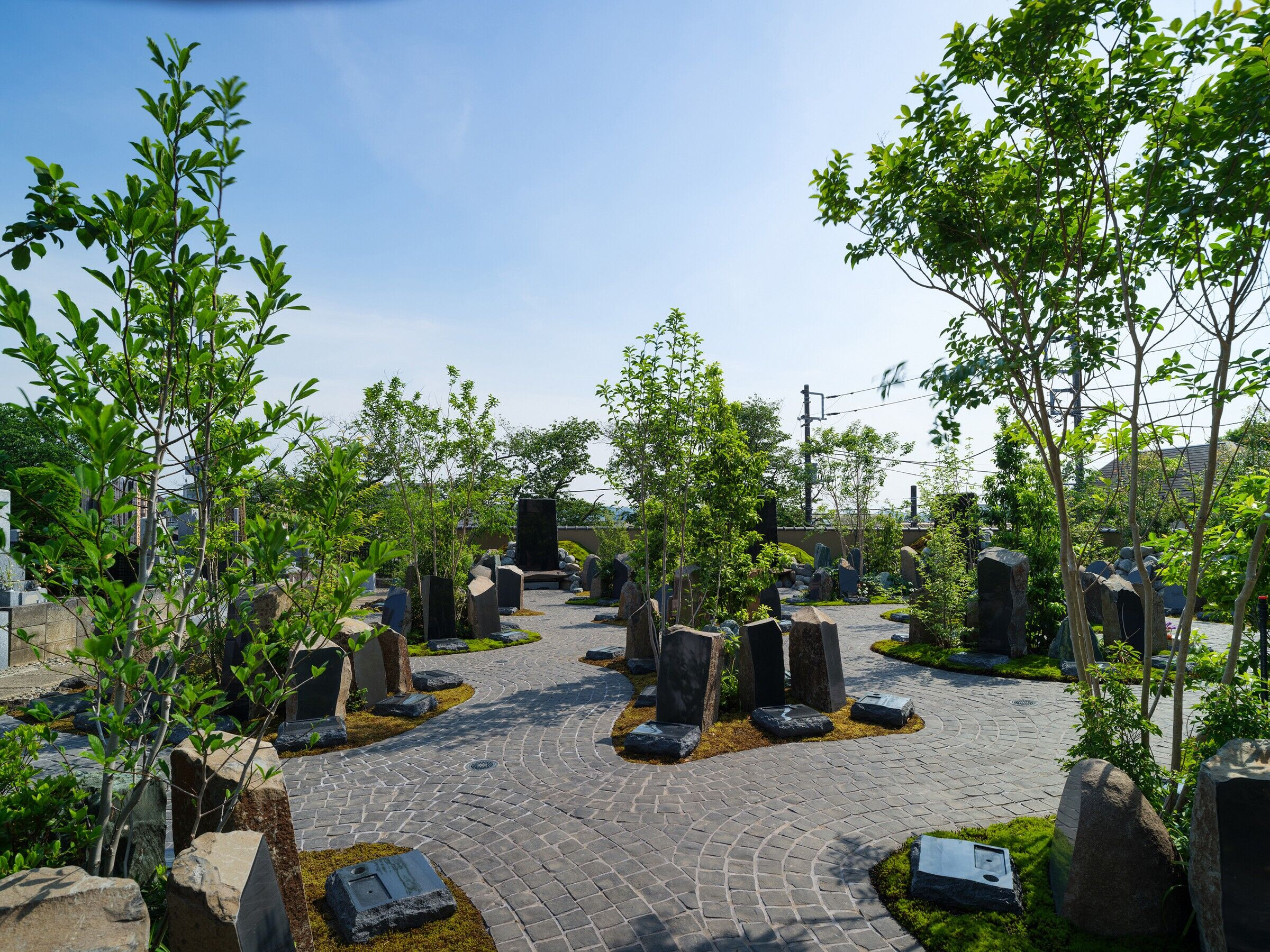
Cemetery with a circular Japanese garden that integrates graves and gardens
The "Yoyo-no-niwa" not only responds to the shrinking size of families and the increase in single-person households, but also functions as a cycle of life in the natural world through a system that allows the transfer of remains from individual graves to a joint grave on the 33rd anniversary of death, thus allowing the generational change between parents and children. In addition, using the technique of Japanese garden culture of imitating nature, such as mountains and rivers, four graves are placed on the Hill of Moss that resembles a mountain, and 116 individual graves are placed on the Plain of Moss that resembles the foot of a mountains, embodying the natural world. The headstones, cemetery markers, and incense burners for the individual and enshrinement graves are made of natural stone with minimal artificial processing to ensure the individuality of each grave. In addition, the gravestones are placed or stacked in a way that makes them appear as if they were originally there, thus integrating them with the landscape of the garden. This is the compatibility of individuality and wholeness.
Each headstone is mediated by the garden, and everything relates to the garden.
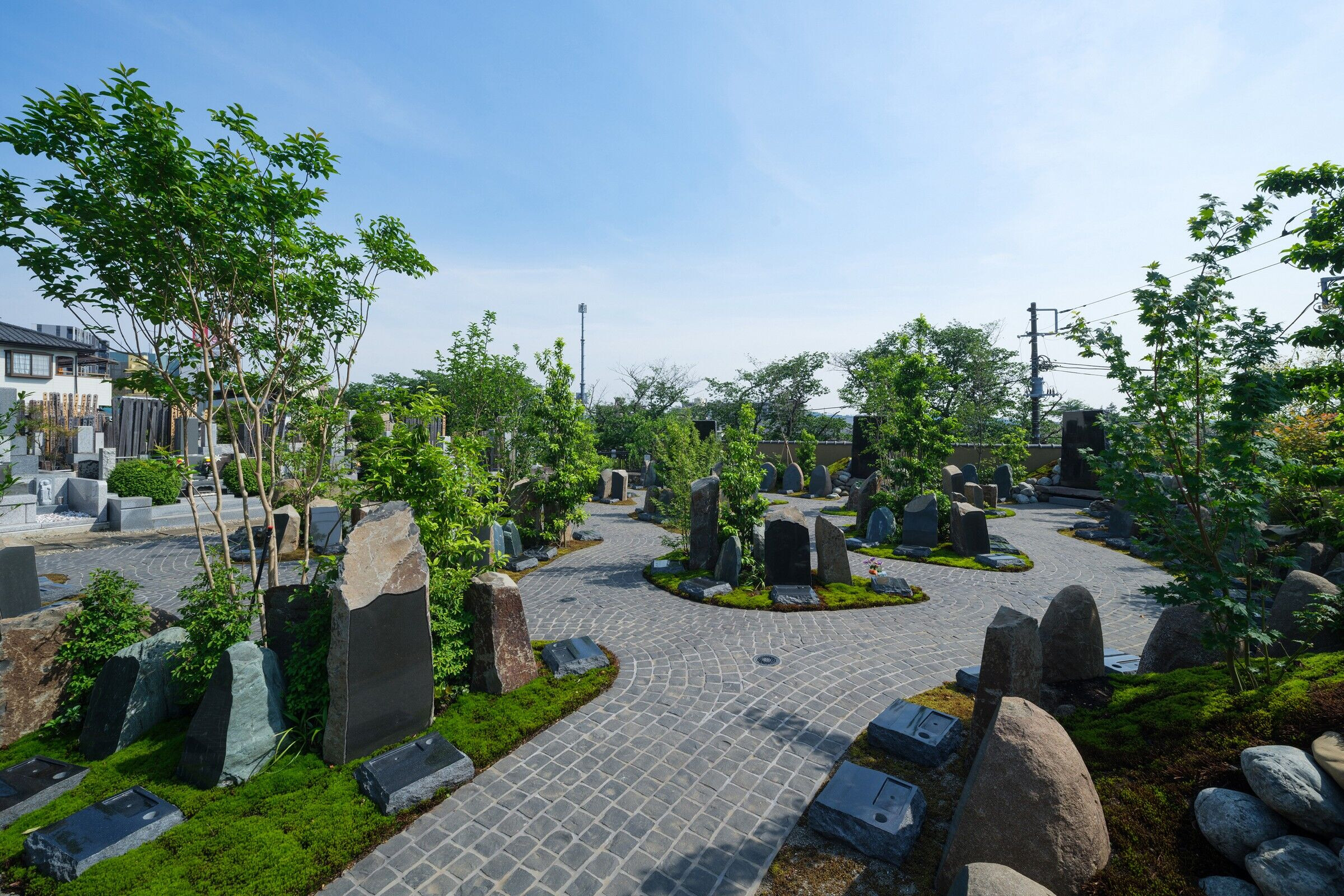
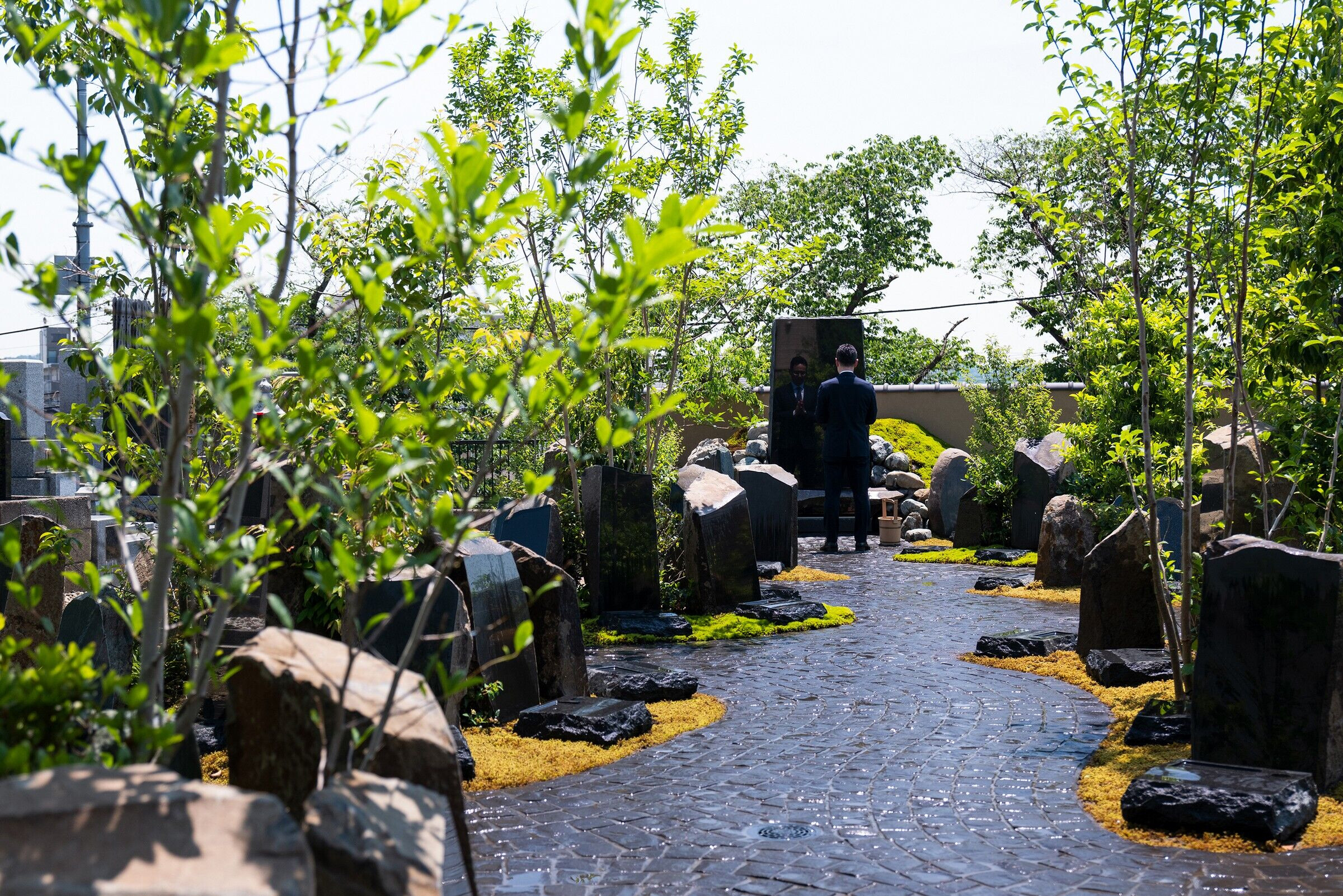
Organic design by algorithmic thinking
The "Yoyo-no-niwa" is an unprecedented cemetery with a revolving chamber-style Japanese garden that resembles a dry landscape.
The two joint grave placed on the Hill of Moss aligned with the two cherry trees outside the garden, and the five enshrinement graves on the periphery are inevitably positioned with the two joint grave as a starting point. The area of a plain of moss consisting only of individual graves will naturally be determined by the number of trees to two or three in the center. shape the Plain of Moss near the Hill of Moss was naturally determined by placing a 1.2-meter wide pathway, wide enough for two people, between the Hill of Moss and the Plain of Moss. The shape and arrangement of the other the Plain of Moss areas were determined so that there would always be another the Plain of Moss in front of one path, which would branch off one after another. Thus, each Plain of Moss was determined by the influence of the branching pathways and neighboring Plain of Moss, and no two are alike. The pavement of the Y-intersection pathway resembles the "*Karesansui" sand pattern, with each the Plain of Moss at its center, spreading out like ripples and canceling each other out. The organic design, born of mathematical thinking, allows visitors to experience the rich sequence of strolling through the "*Karesansui" garden with the distant mountains in the background.
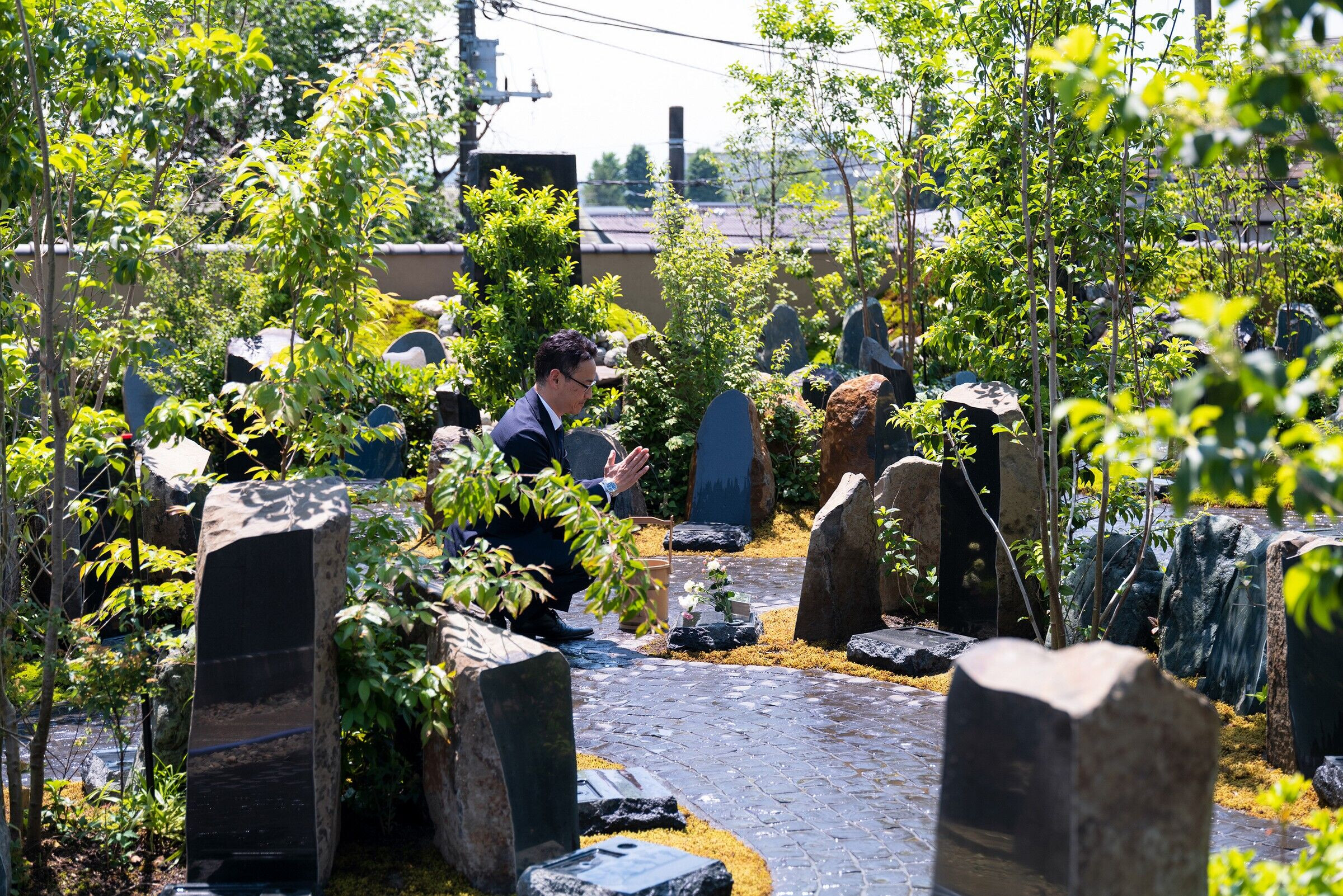
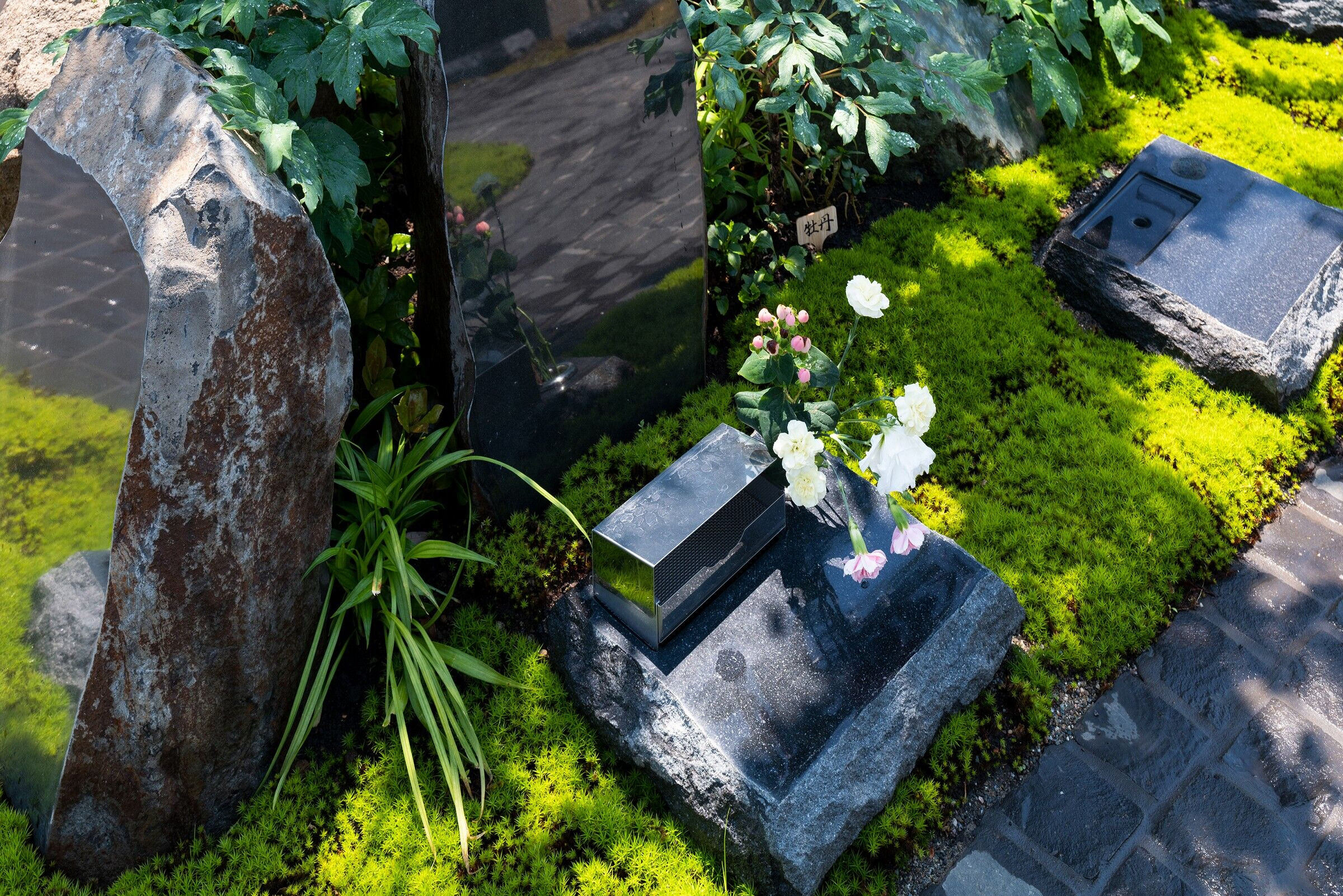
Dignity and permanence of the sanctuary
No matter how much society changes, the "graves," the place where the souls of the dead and the souls of the living meet through some place or device, must have dignity and permanence. In the "Yoyo-no-niwa" the one and only natural stone gives dignity to the dead, and the unity of the individual and enshrined graves ensures the permanence of life in circulation. The relationship between all the graves and the garden as a whole resembles a return to nature and is appropriate for a sanctuary.
* Karesansui Traditional Japanese garden form using stones, sand, plants, and topography to represent the flow of water in the absence of water
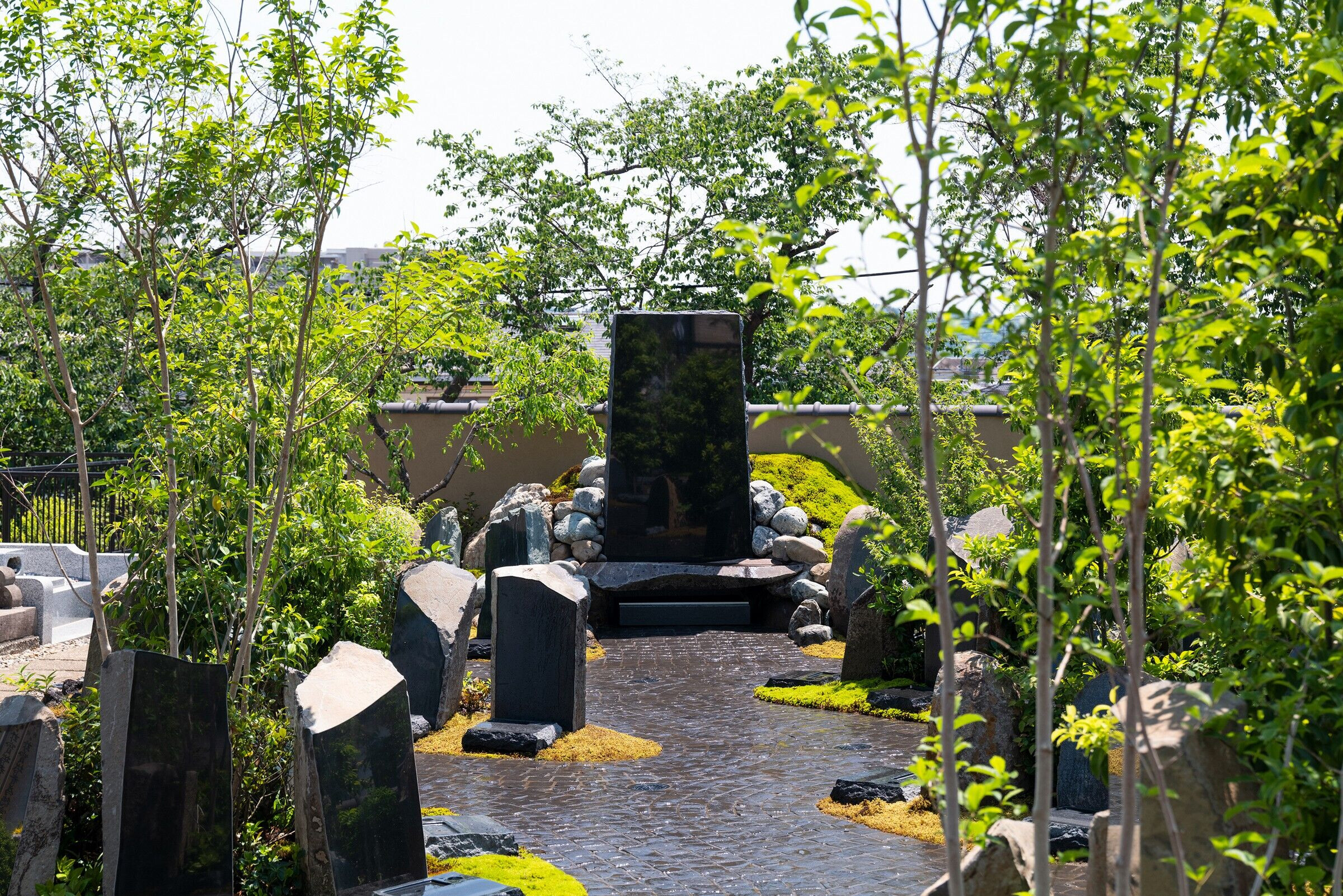
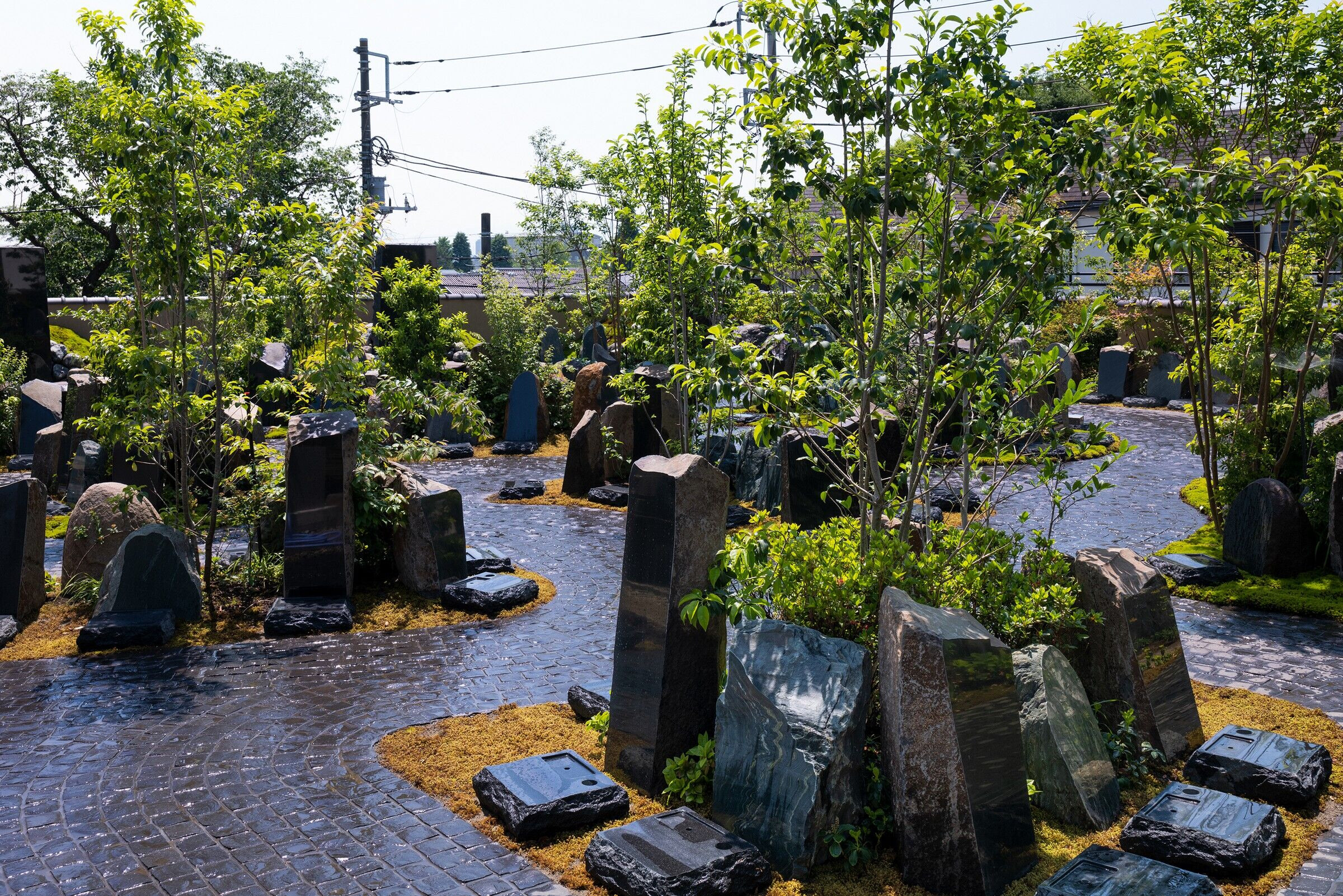
Team:
Architect: LOVE ARCHITECTURE
Produce: Manaka,Ltd.
Photography: Masao Nishikawa
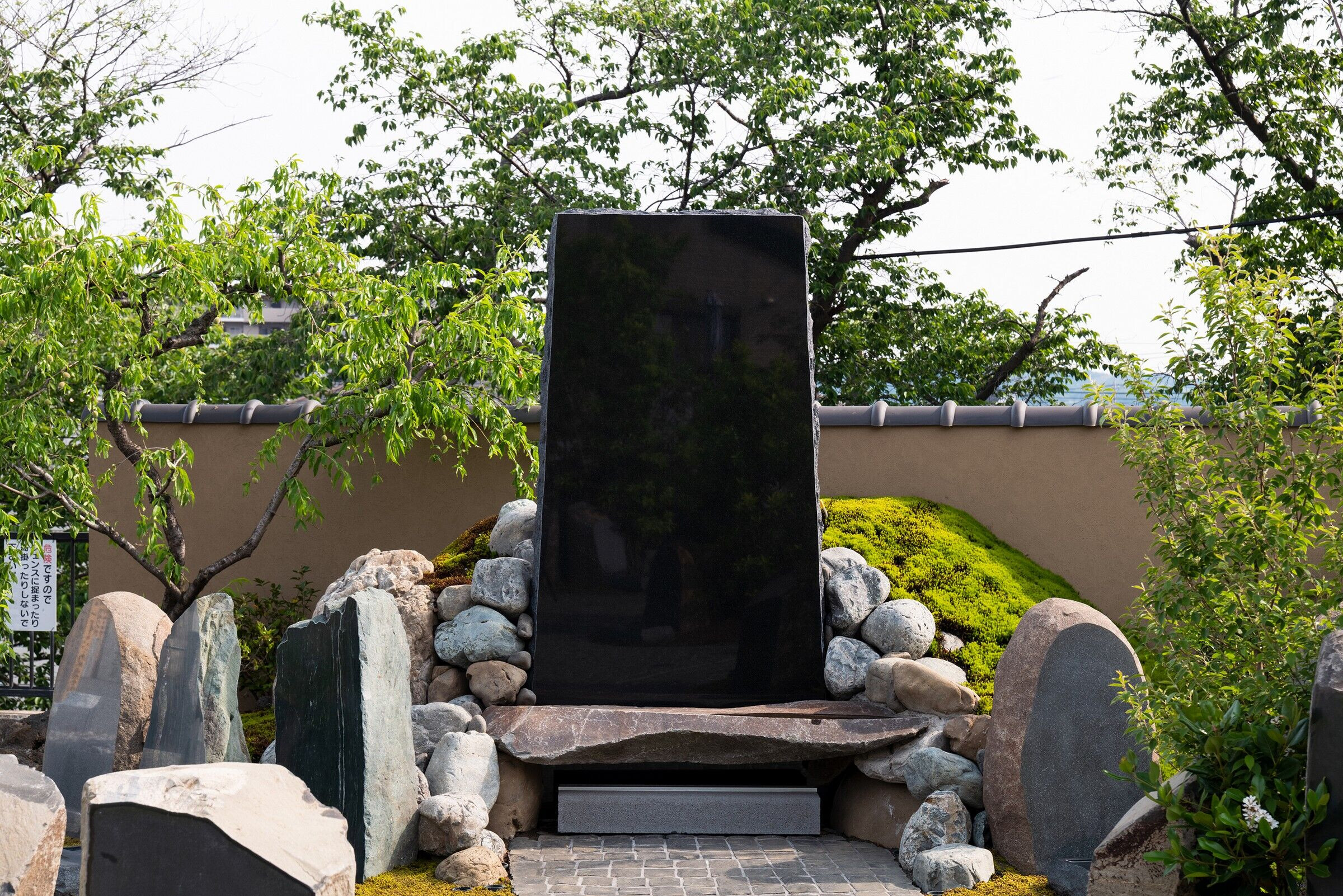
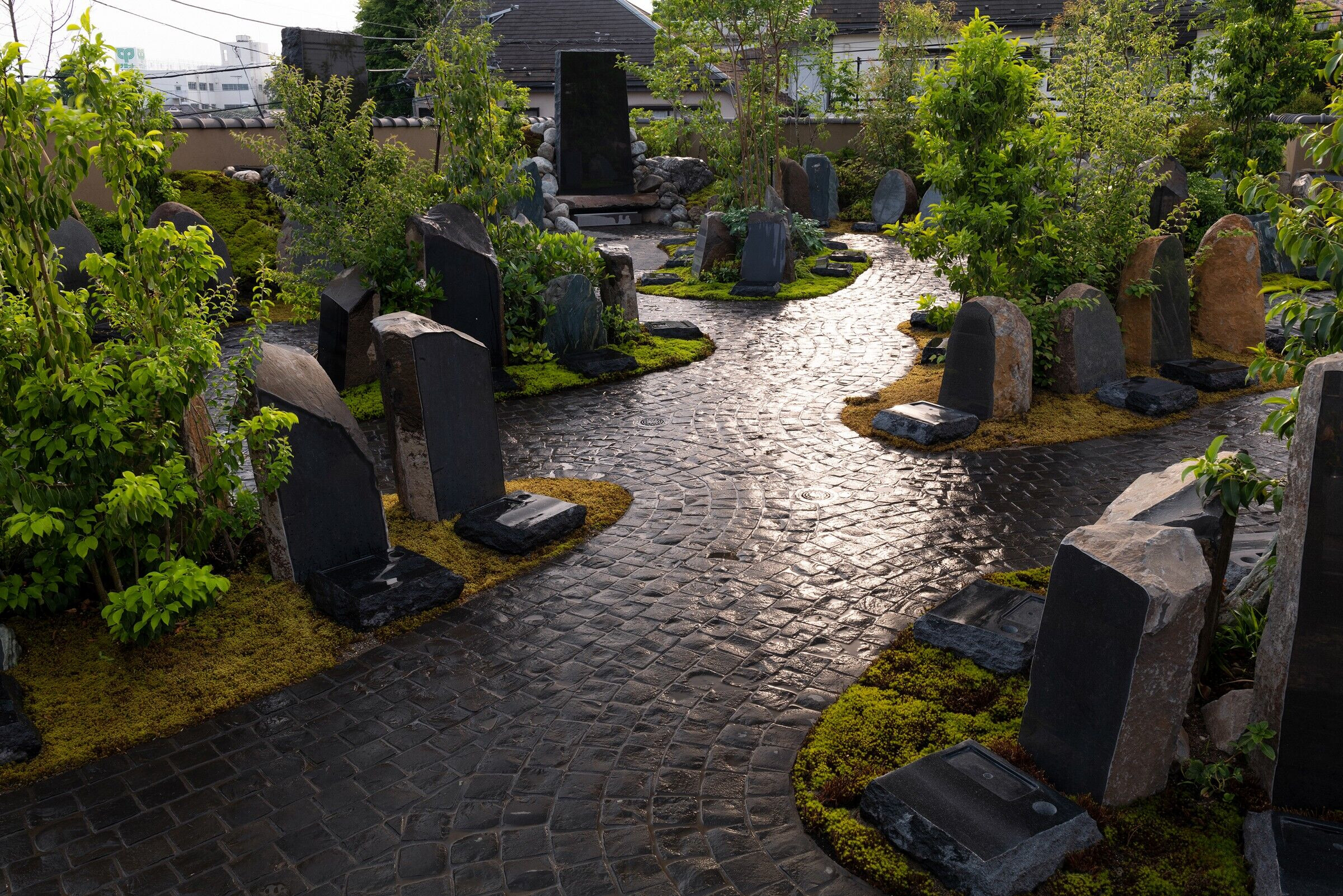
Material Used:
1. Worshipper's path: Black granite paving stone
2. Hill of Moss/ Plain of Moss: Cedar moss ground cover/Sand moss ground cover
3. Wall: Plaster wall
4. Wall top tile: Japanese black tile
5. Enshrined graves: Black granite stone/ polished front finishes/ split-skin finishes
6. Enshrined graves stone wall: River stone 150-400φ
7. Individual grave: Four types of nature rock/polished front finished
8. Raising trees and plants :
Spring tree: Prunus incise, Prunus persica, magnolia kobus, etc.
Summer tree: Lagerstroemia indica, Stewartia monadelpha, Camellia hiemalis, etc.
Autumn tree: Aceraceae, Acer palmatum, Ardisia japonica, etc.
Winter tree: Ilex pedunculosa
