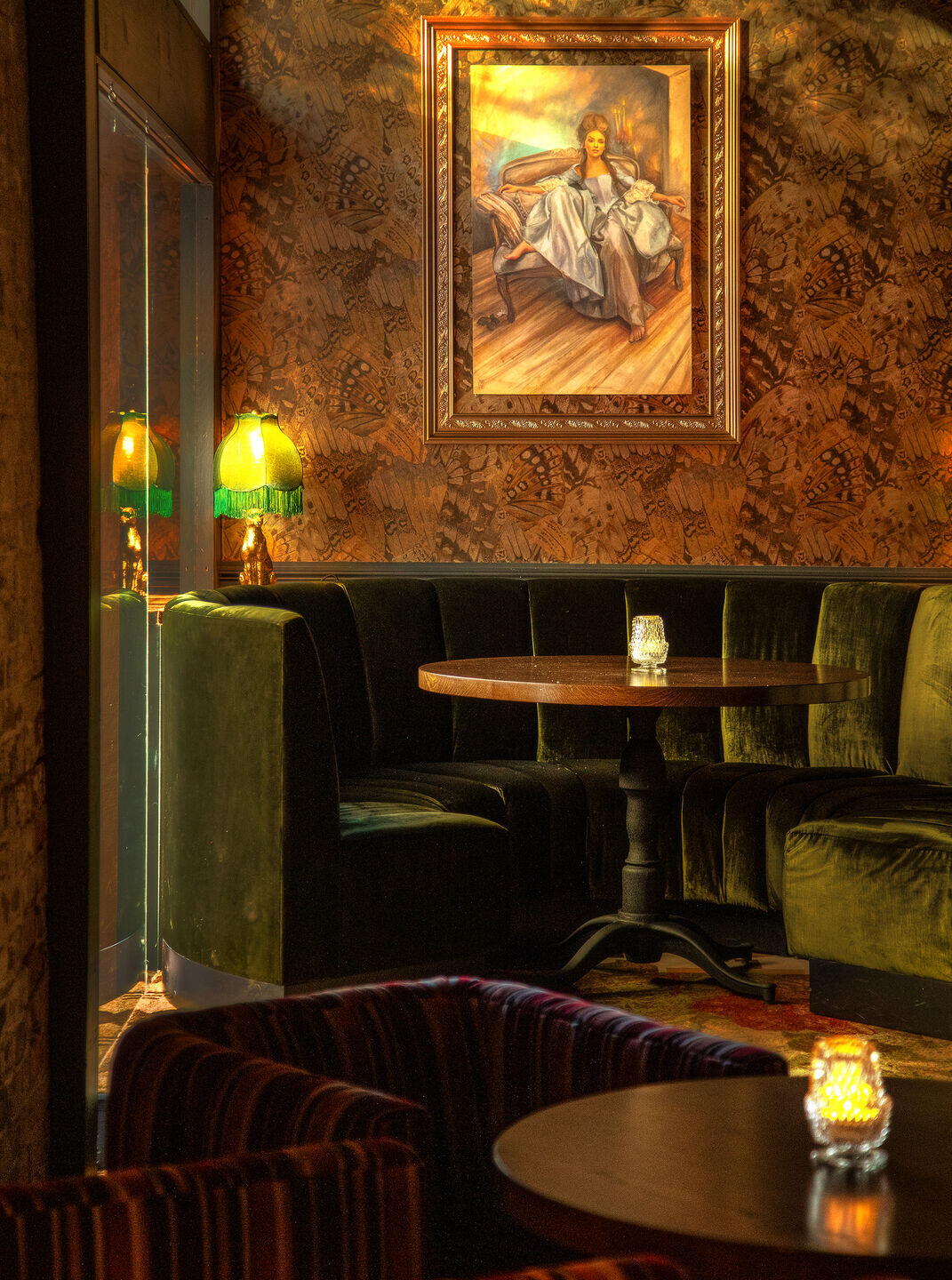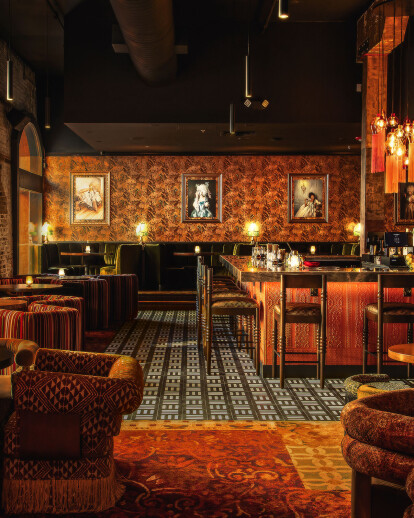Nestled within the vibrant tapestry of New Orleans’ Warehouse District lies Jolie, a unique amalgamation of a restaurant and lounge, dubbed “loungerie.” British Restaurateur brothers Chris and Mark Beardon, alongside business partner Andrew Duncan, tapped Dallas-based 75 Degree Design Studio as designer and interior architect to create a French brasserie through the lens of an upscale lounge with hints of residential influence. A menu that boasts delectable small plates and beverages typically found at a French bistro combined with a luxurious and sophisticated ambiance results in a Parisian-style cocktail bar and whimsical lounge that simultaneously captures the essence of a young traveler’s worldly abode. Renovated within the refurbished walls of a former warehouse, Jolie embraces the historic atmosphere of classic New Orleans charm, beckoning patrons into an eclectic F&B space with various discoveries for patrons throughout the 4,800-square-foot space.
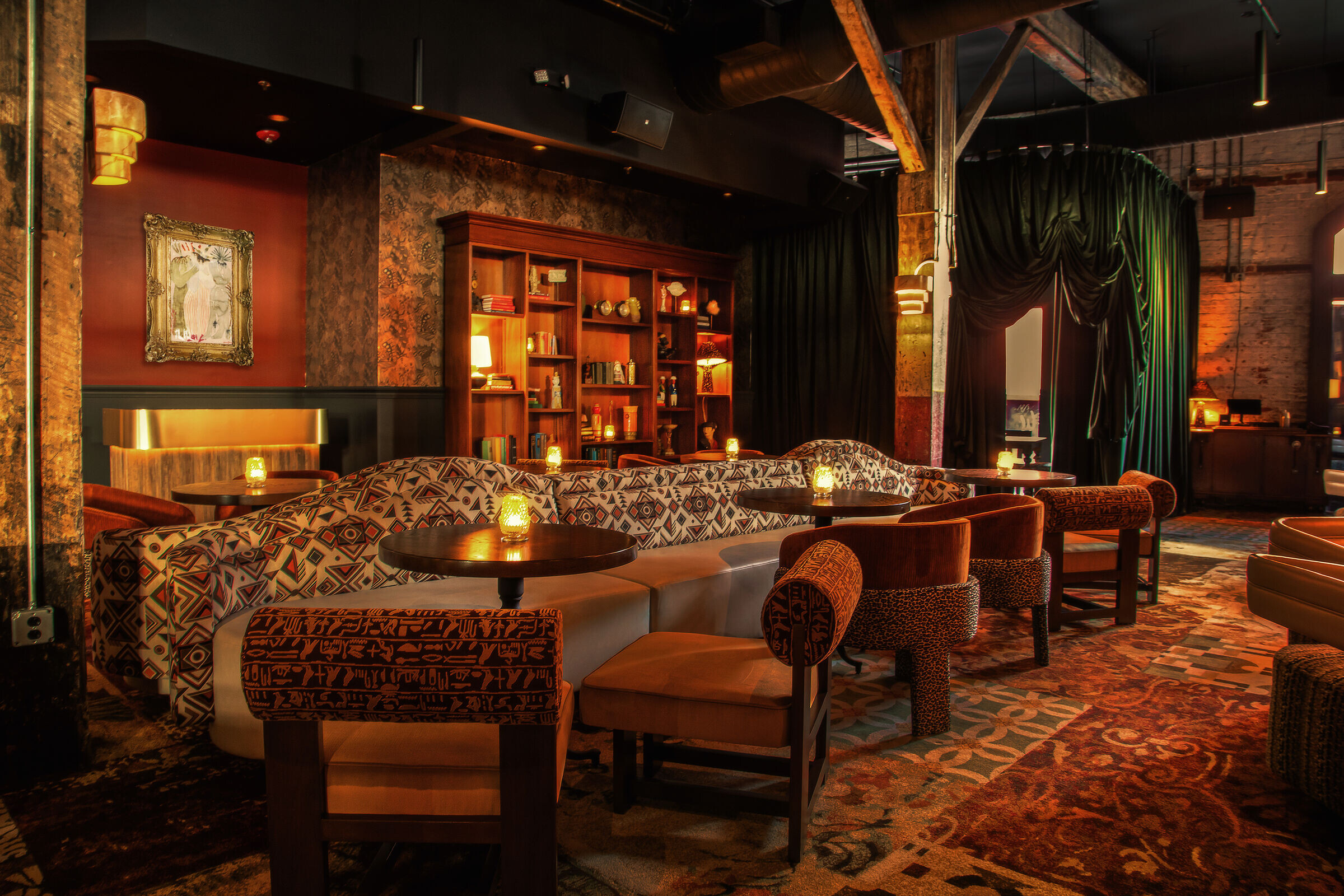
Upon entering the lounge, guests are greeted by an ensemble of furnishings meticulously curated to blur the lines between traditional restaurant seating and residential lounges from small tables and cushioned dining chairs boasting bold prints to textured couches and eye-capturing, velvet booths. Moving further into the open-concept lounge, patrons are drawn to a prominent bar, distinguished by its vibrant coral hue and stone top. In addition to the exposed columns dispersed throughout the space, a red fringe chandelier hangs above the bar, adding an eclectic twist. In the far corner of the room, a private dining area is sectioned off with theatrically draped curtains, exuding a sense of drama while effortlessly transforming the space to accommodate multiple functions without compromising on its overall allure. Every detail, from the plush seating arrangements to the carefully selected dining and tea-height tables, portrays a residential aesthetic that ensures utmost comfort and smooth functionality.
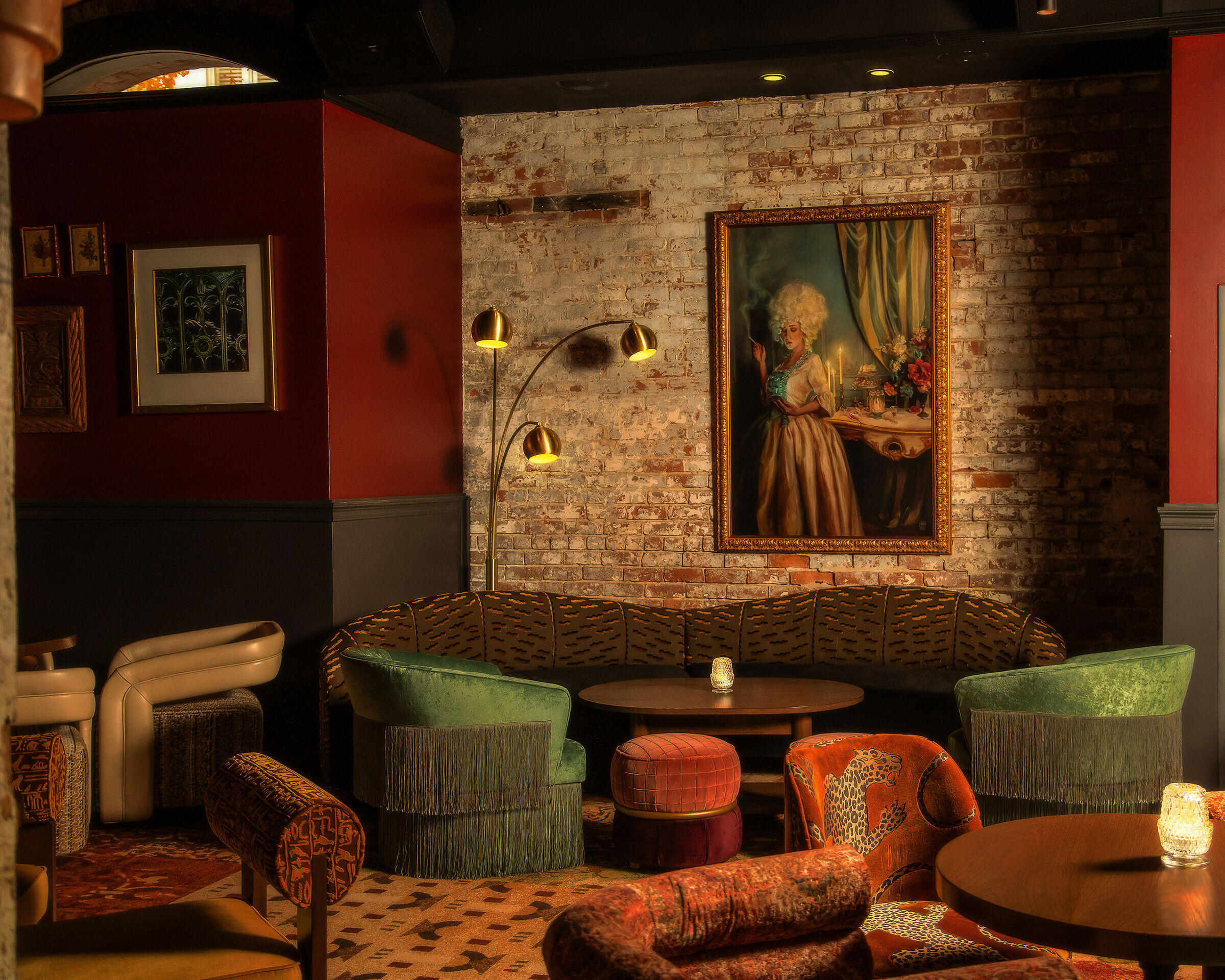
Drawn in by the warm color palette, patrons are welcomed to relax and socialize through the intimate ambiance. The exposed brick and steel structure of the former warehouse lends itself to an inherent quirkiness of the structural foundation. To balance the industrial feel, a custom Axminster carpet imbues residential familiarity throughout the dining area. A patchwork of vibrant geometric patterns, interspersed with motifs ranging from tigers to Victorian women, evokes a sense of whimsical nostalgia while maintaining a cohesive design aesthetic. The New Orleans-inspired concept is echoed throughout the blend of accessories, with most décor sourced from local antique stores and resale shops. Each piece adds layers to the design narrative, including a carousel horse repurposed into a striking lamp, contributing to the myriad of treasures adorning the space.
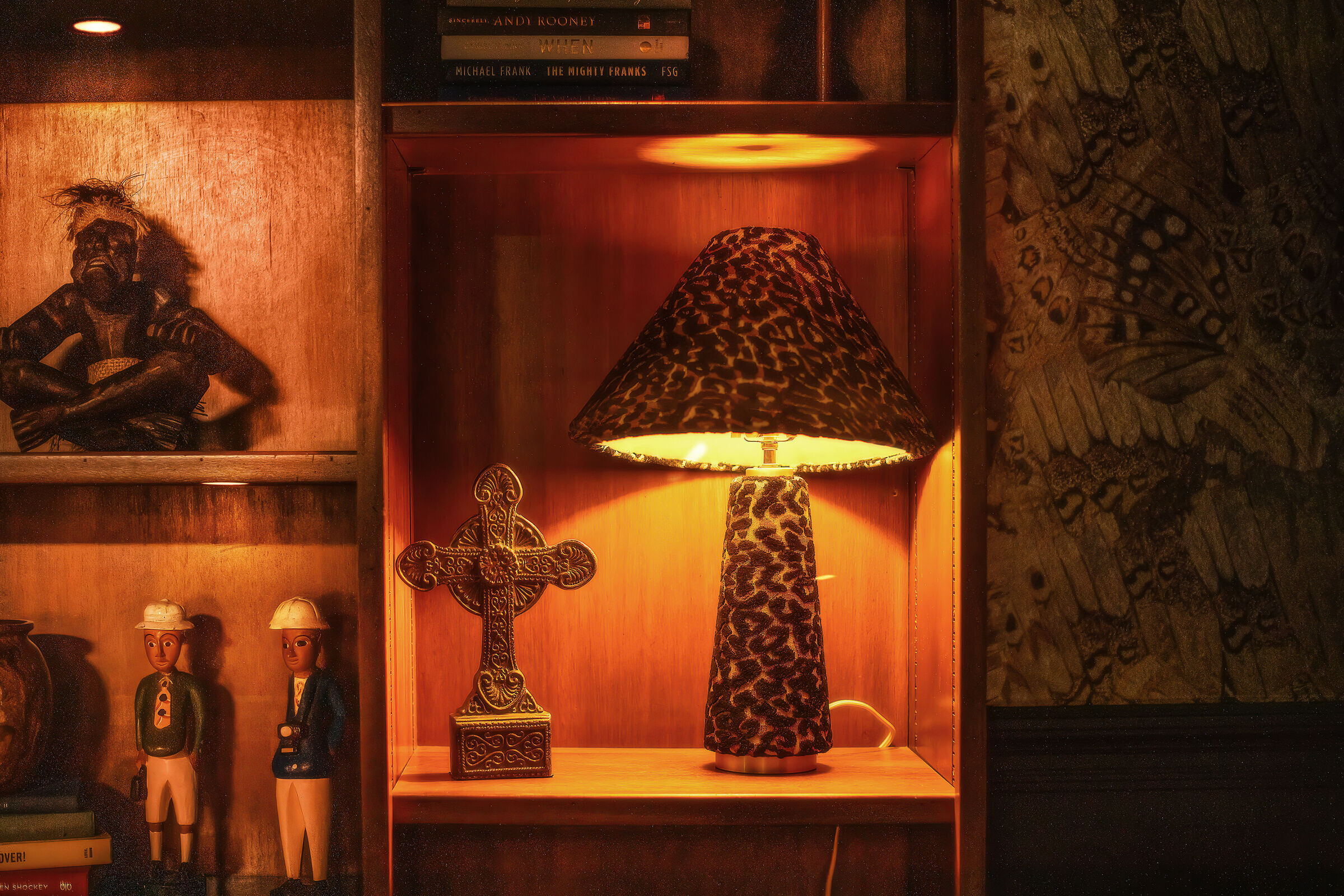
Through a strategically, fast-paced come-to-market strategy, 75 Degree Design Studio successfully marries patterns and textures from around the globe within Jolie’s interior, culminating in a space that feels old-world, yet timeless. Jolie emerges as a quintessential embodiment of global eclecticism and New Orleans charm, beckoning patrons into an atmosphere where culinary delights intertwine with immersive design. From its whimsical décor to its intimate ambiance, Jolie invites guests on a sensory journey, where every corner tells a story and every detail evokes a sense of wanderlust.
