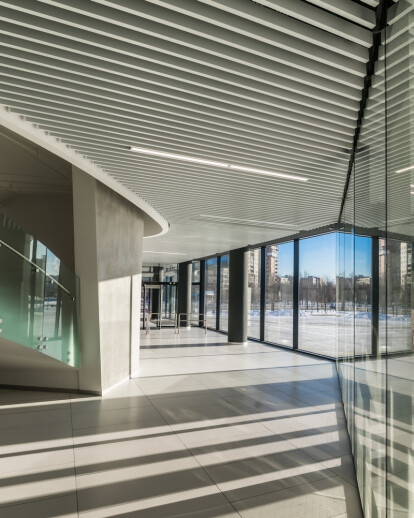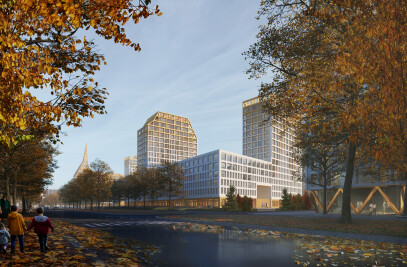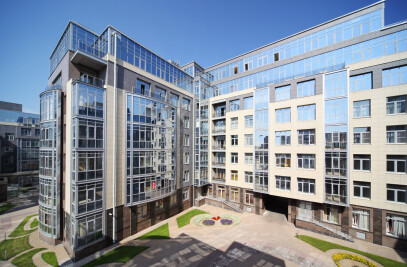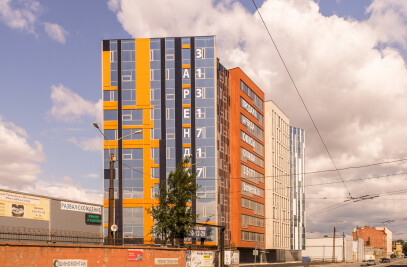Project Year: 2014 Construction Year: 2016 Project Status: built Customer: «SKA Hockey Club» Awards: - Silver Diploma of the “Architecton -2016” architectural review-competition (nomination “Built objects”) - Silver Diploma of the “Golden Capital 2014” architectural rating (for the facades project) - Silver Diploma of the “Golden Capital 2015” architectural rating (for the interiors project) Authors: S.Oreshkin – Project Manager A.Weiner – Project Chief Engineer R.Andreeva – Project Chief Architect P.Kochnev, T.Kovalenko, M.Nukhina, E.Oreshkina, E.Belyat, T.Gomonova, D.Uraksin – Architects
A complex of buildings of “SKA Hockey Club” is intended for work-out sessions and ice hockey competitions of Youth Hockey League, Kontinental Hockey League and SKA Children’s and Youth Sports School. The Sports Complex includes: - two-storey covered sport complex with two ice rinks. The one has stands for 1100 spectators and the other has no stands. - multipurpose gym. - service premises. - workout facility - strength training gym - cafe; - “SKA” hockey club museum; - medical and rehabilitation center - conference hall - temporary accommodation premises for sportsmen (a hotel for 140 guests) with a restaurant and SPA

































