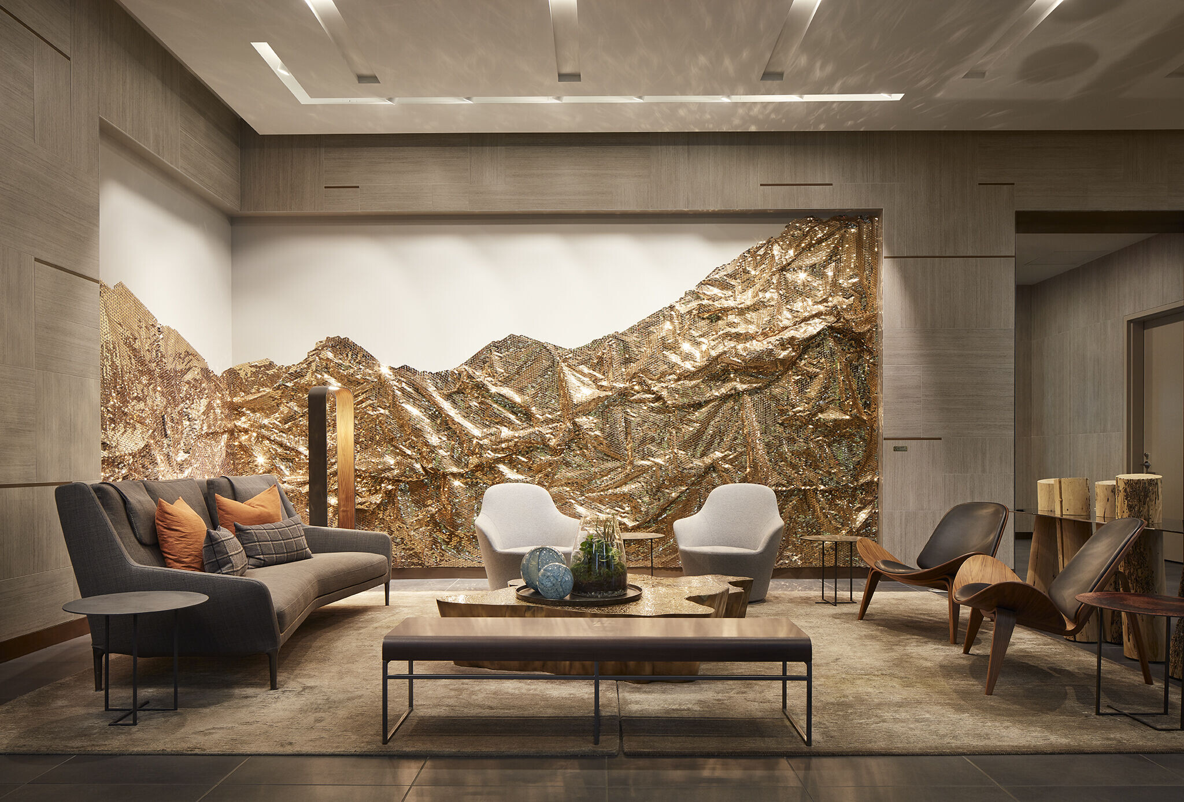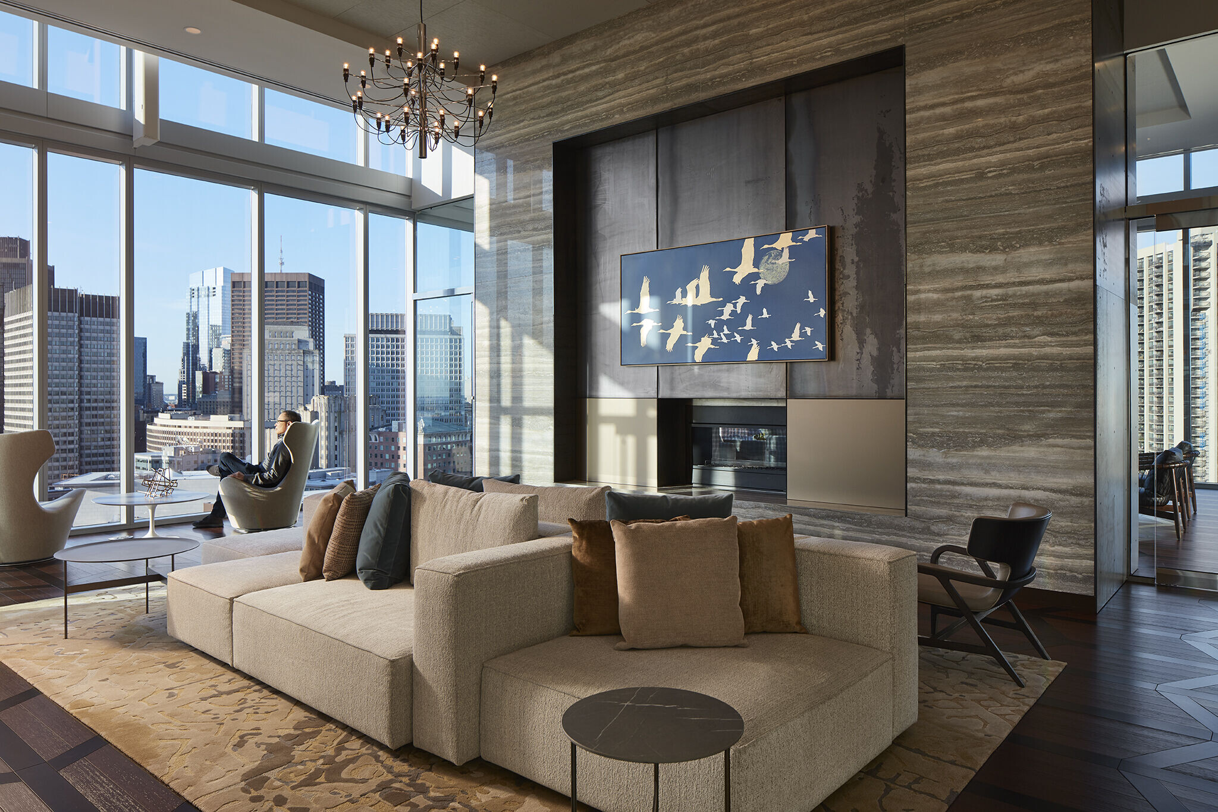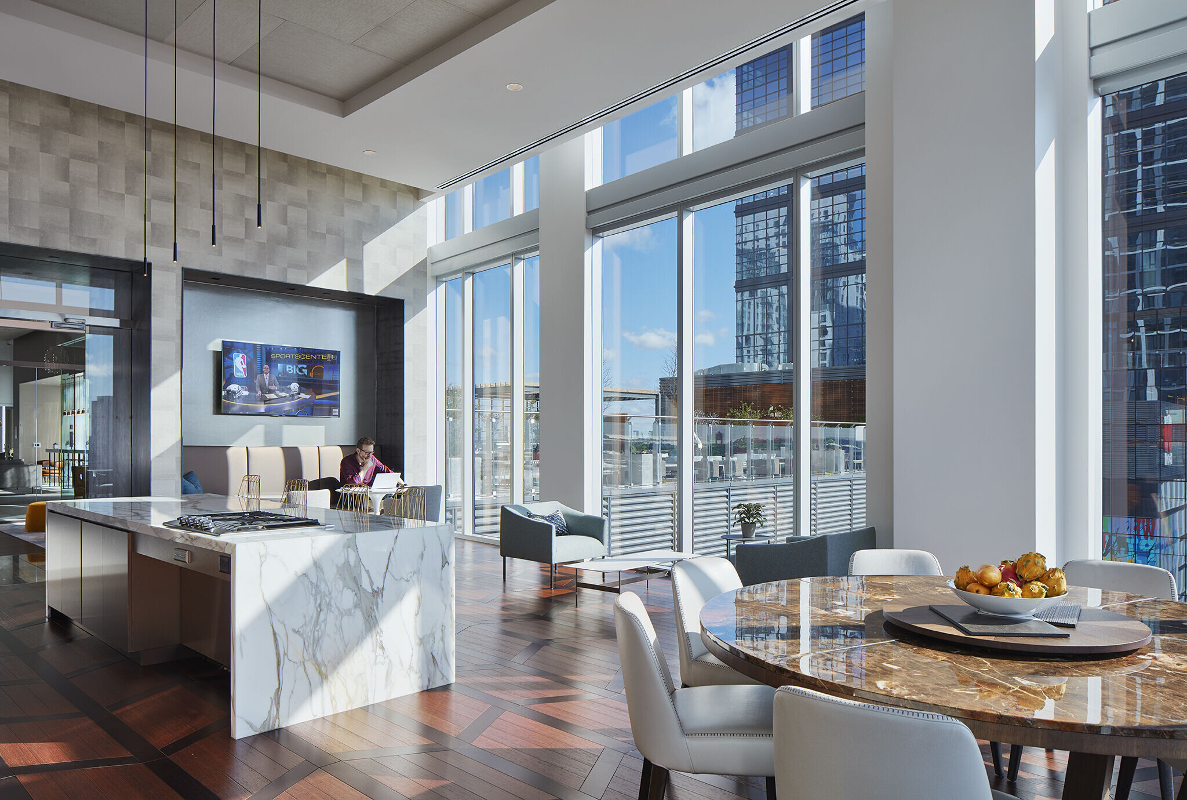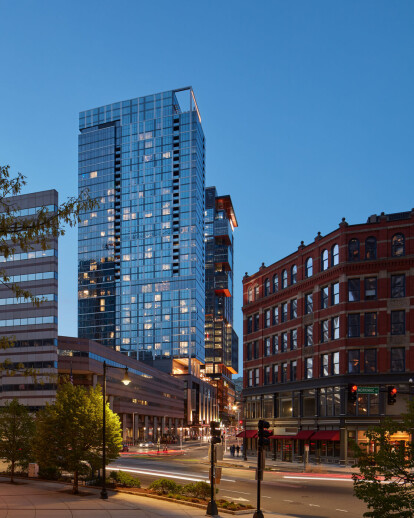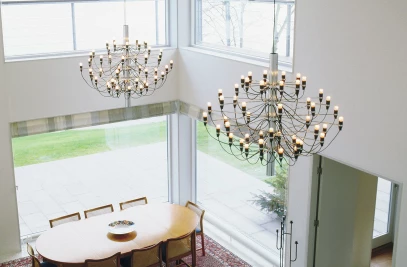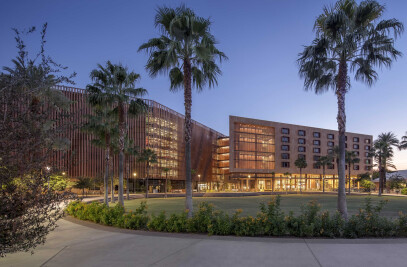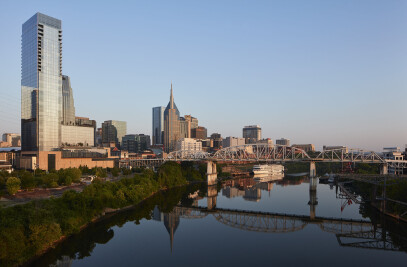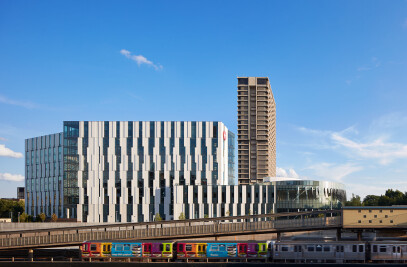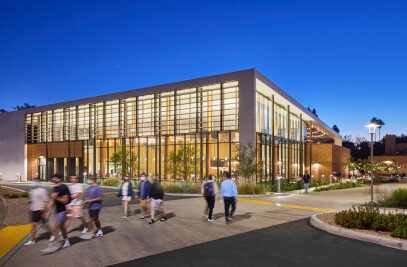Hub50House is a striking addition to The Hub on Causeway, a mixed-use, multi-phased development. Capitalizing on its height and views of the Charles River and downtown Boston, the 380,000-square-foot, 38-story tower elegantly steps outward on the site’s north side to maximize the number units with views to the city. The diversity of uses within The Hub on Causeway is echoed in the diversity of unit types offered in the residential tower’s 440 apartments, ranging from “metro” units to three-bedroom residences. With floor-to-ceiling glazing in each unit, the design brings a unique urban living experience to downtown Boston.
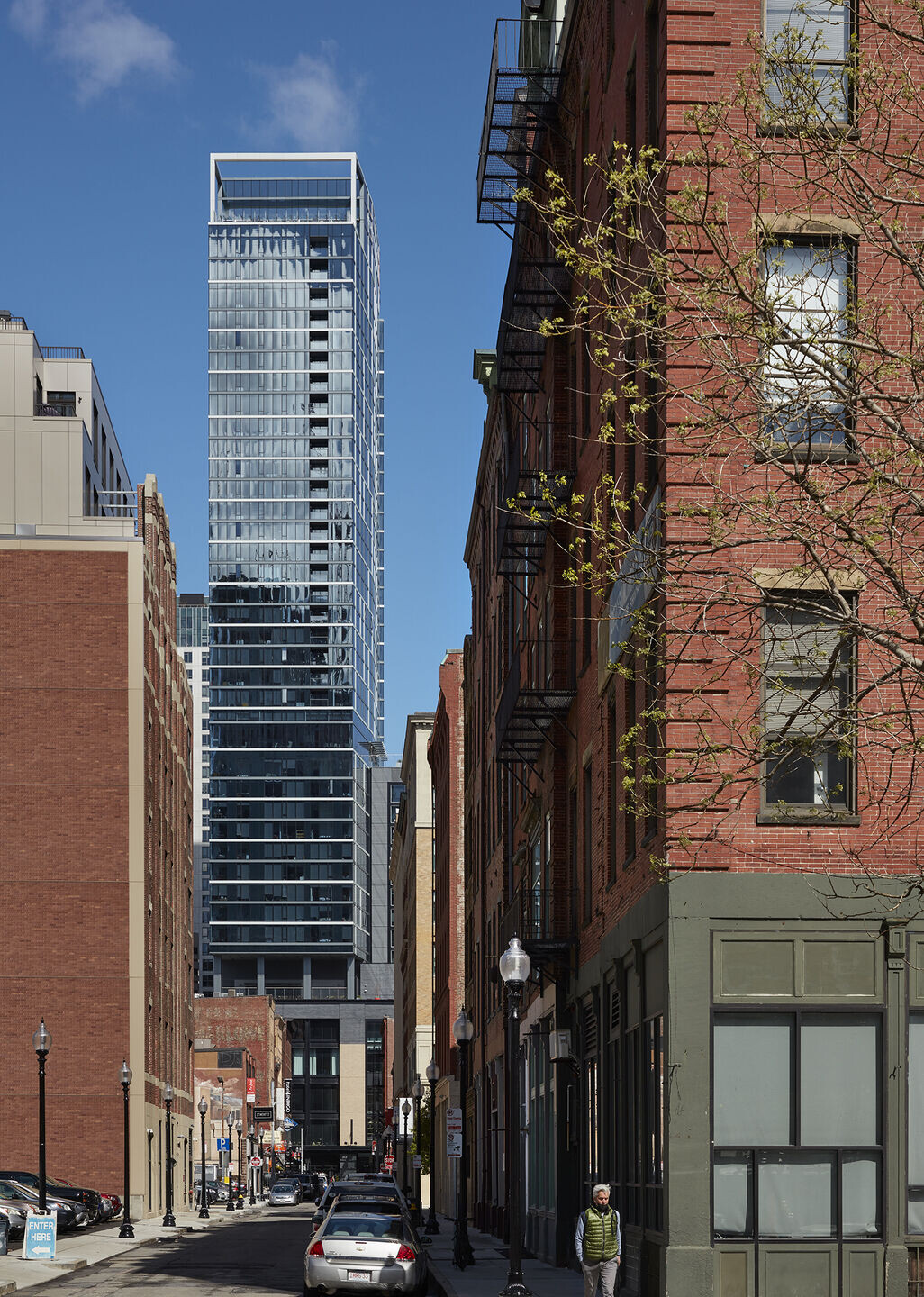
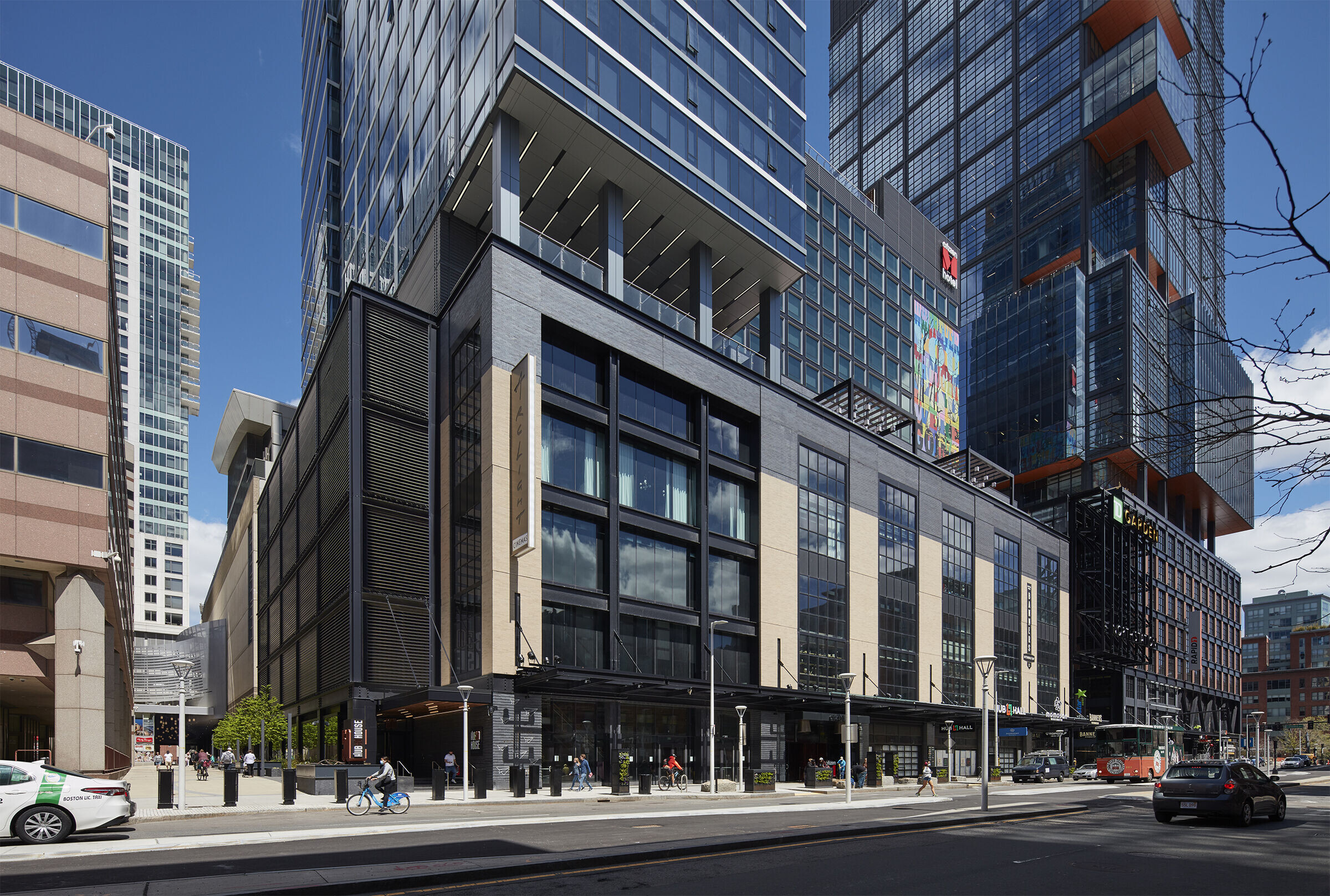
To differentiate the residential tower from the larger project, the tower cantilevers over the retail base, offering a visual break between the two masses. The design utilizes two different shades of glass to visually break up the mass of the tower, as well as to highlight the social / community amenities located throughout the building. To demarcate the transition between retail and residential at the ground level, the materiality changes from brick and steel to wood and glass respectively. The entry for the tower is positioned along a pedestrian thoroughfare to the west of The Hub. The thoroughfare’s lush landscaping and presence on Causeway Street provides a unique sense of place and identity for the residential tower. A natural wood canopy denotes the residential entry and extends indoors to a secured, more intimate lobby.
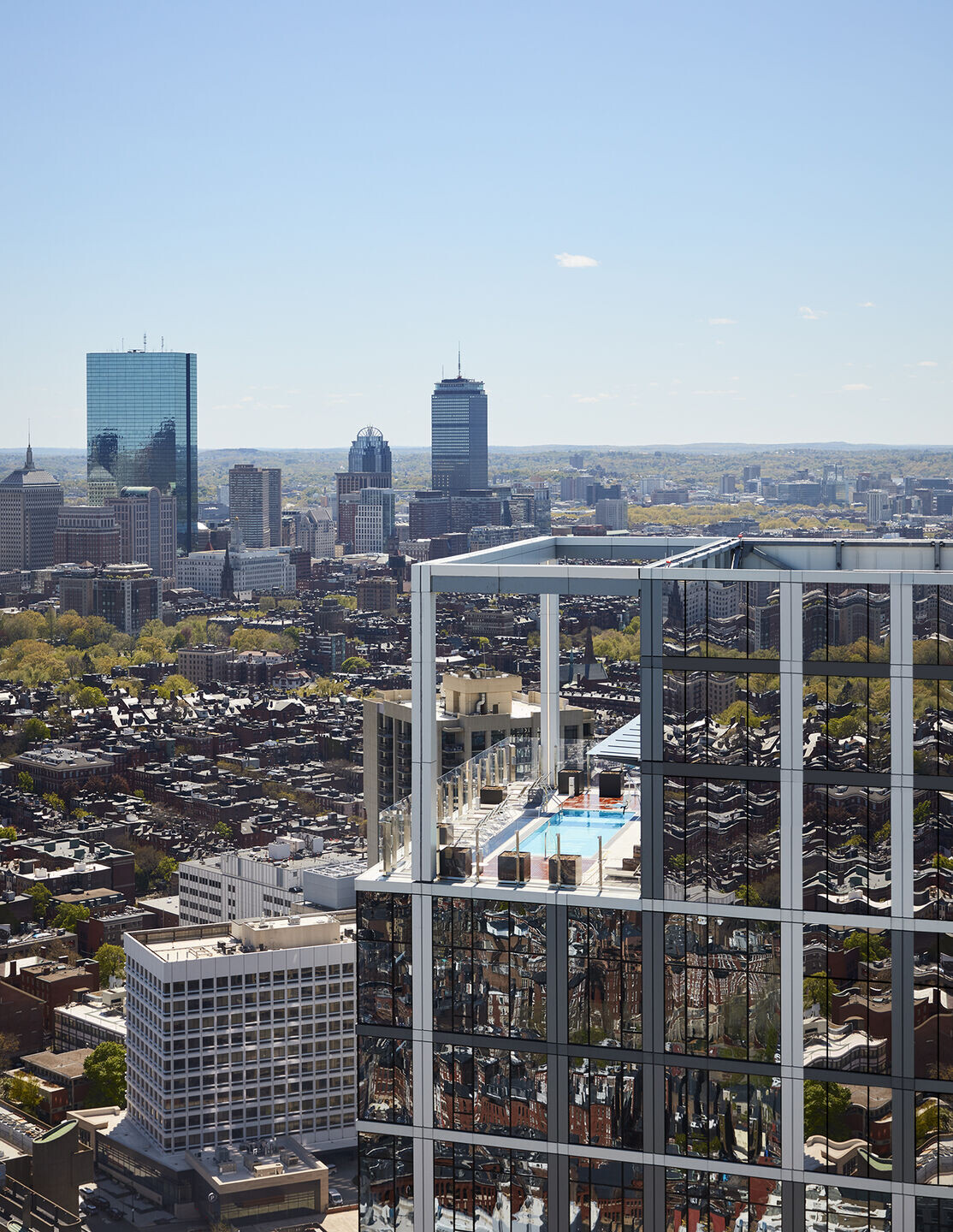
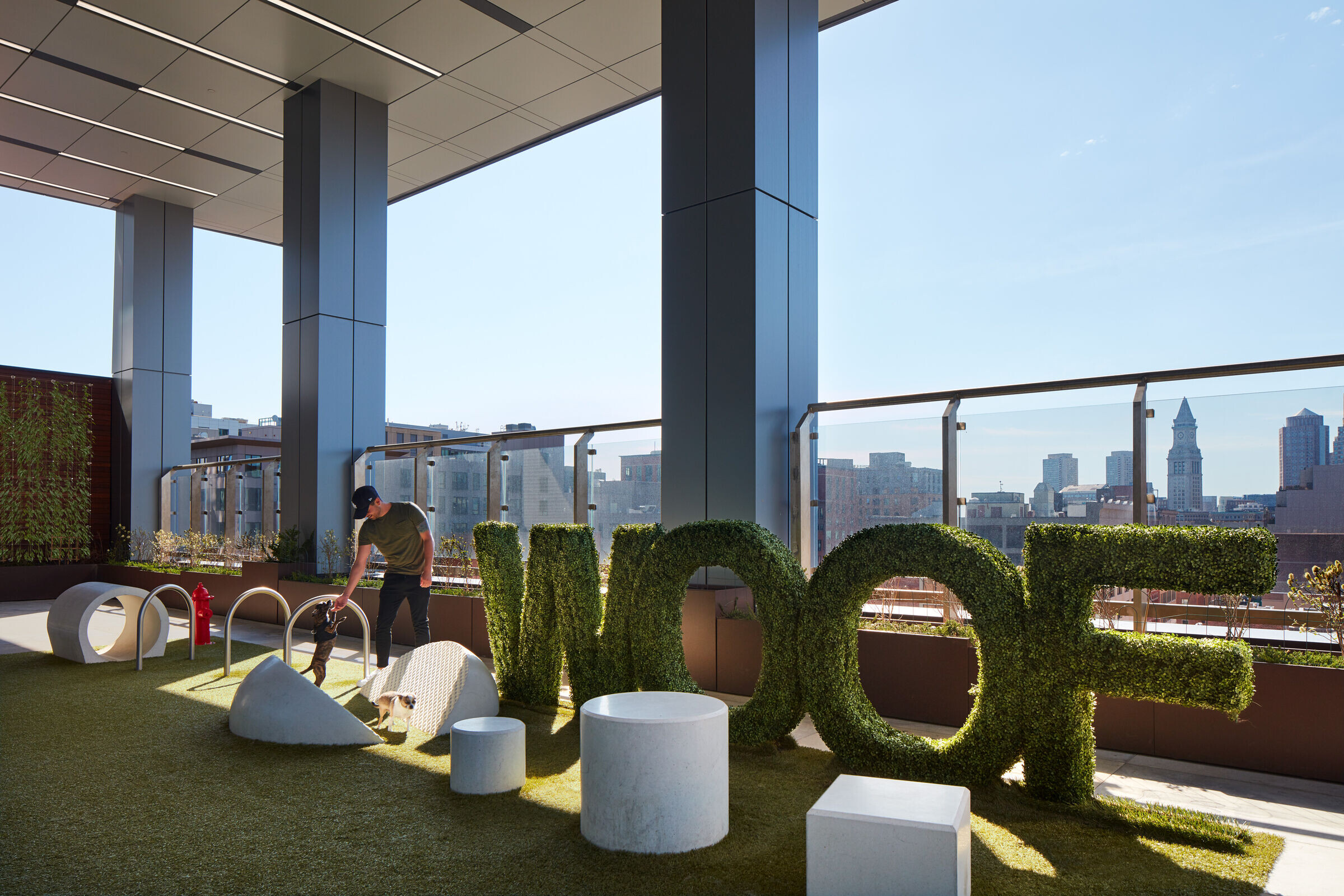
The amenity-rich program offers residents three separate amenity floors. Located on the fourth floor is the “woof deck,” a large, elevated dog park that is protected from the elements as it is located beneath the cantilever of the tower. The 15th floor features a fitness center with studios and a climbing wall, a business center with meeting spaces, social lounges and a coffee bar, and a flexible multi-purpose room that can be divided into three smaller spaces depending on event size. Rounding out the amenity program is an outdoor rooftop pool and sun deck. The project is LEED Gold.
