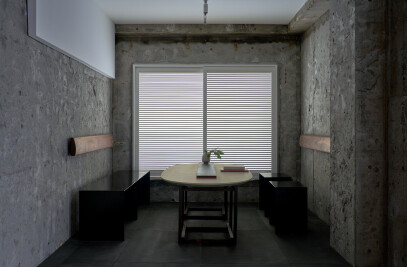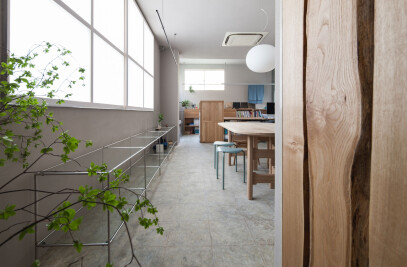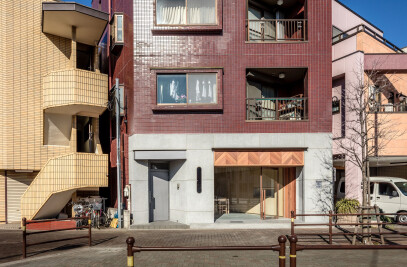This is a plan for a house with a small baked sweets store, located in a quiet residential area after passing through the shopping street in front of the station.
Although the site is a flagpole lot, one long east side faces a large parking lot, so there is no particular sense of enclosure, but rather an open feeling as if it were facing a park. Although the residents can enjoy the open environment for a while, this parking lot is also considered to be a fading thing like a park or a production green space, and the east side is a garden that adjusts the distance from the city.


Passing through the long, wooded garden, one enters the residence through a small storefront. The entrance to the house is co-located with the store, blurring and connecting the boundary with the town. The large, half-underground earthen floor, which greets visitors at the end of the entrance, has a sense of quietness and turbidity like a hole in the ground, which is enveloped by the plaster walls.
The large open window brings the greenery of the garden into the house, visualizing the difference in elevation and reminding us that we are in a subterranean space. A large kitchen is placed in this earthen floor to give the impression that "food" is at the center of the house. In the near future, the owner plans to hold cooking workshops, and the entire first floor of the house will be opened to the town.


The second floor, supported by columns from a half-underground earthen floor, is a a hollow space, yet variable floor plan that follows the axis of the house. There are no large windows looking out onto the adjacent parking lot, and light pours down to the lower level from the top light.
The house is a realization of the client's desire to create a house that is as simple as possible, that is, a house that is placed in its surroundings and where the origins of the house can be seen from the inside. As the owner continues to live in the house, it will open up to the city, and this vessel-like house will change in any way it chooses.


Team:
Design: Buttondesign
Structural Design: Kotaro Maruyama
Construction: KICHI & Associates Inc.
Photography: Satoshi Asakawa

























































