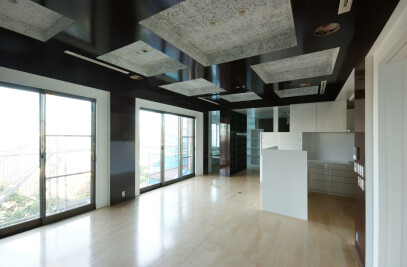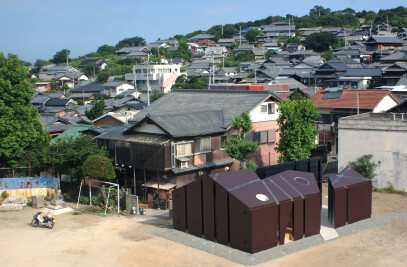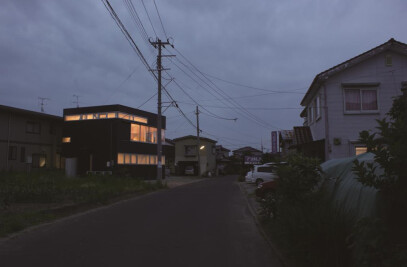It locates in the downtown of the city with 300,000 people where it snows heavily with 3 m deep at maximum. The family is composed of grandparents, parents and 2 children.
A part of the house was planned considering aged grandparent, therefore, the majority of the function was disposed on the ground level, and the large loft space like attic with many openings was put on the first floor.
The loft has functions that connect the house in various levels. The first is a place where the things as a family’s memory are put. The second is a space for supplying the natural light via openings to the ground level in the winter when the first floor is buried under the heavy snow. The third is a apparatus that the sign of each room is transmitted indirectly through the openings. The light of each room that leaks from the opening reflects on the second floor ceiling, and the sound of the activity is transmitted dimly. Family's sign mixes indirectly in the height of the loft, and a new form of the relationship between the family’s members is generated with the different way from the private room type’s house or the big one room type’s house. The sign of the members is overlapped with the sign of the past time of the family that the things on the loft relates.
The entire space of house is planned as one system of air conditioning. The air conditioning unit is installed under the floor, and the warm or cool air is transmitted towards all rooms through the below of the floor. Each room has grills for air on the floor, and the air blows out in each room then to other space and loft. The air is collected to the grill on the ceiling of loft and the necessary amount of air for ventilating is replaced in the fresh air by heat exchanger without losing the heat of the original air. The air with fresh air go back again to the air conditioning unit under the floor. According to the repeat of this process, the temperature of the air of all spaces and all heights become the same after about 1 hour of running. In order to prevent from the heat loss, the thick heat insulation is installed on all exterior parts of the house such as a base, a wall and the roof. Especially the large windows of loft are composed of glass and polycarbonate plate with 4 air spaces in order to prevent from losing the heat but to get the natural light.

































