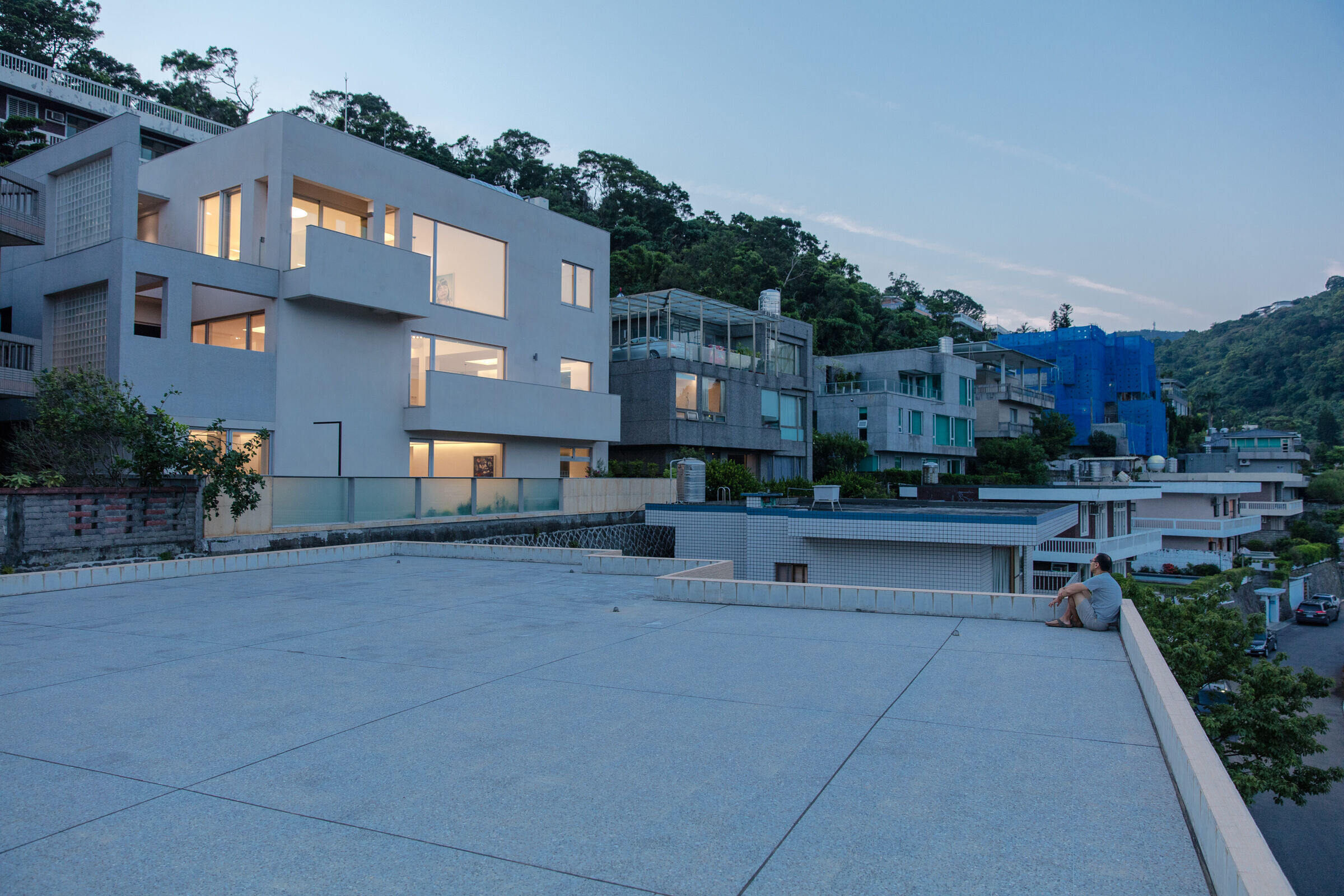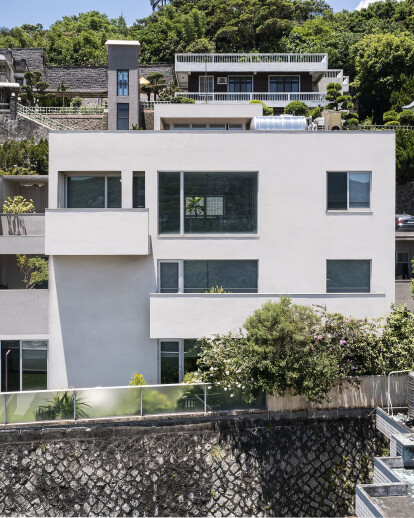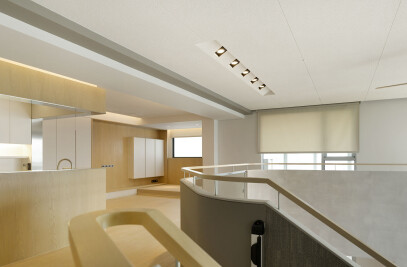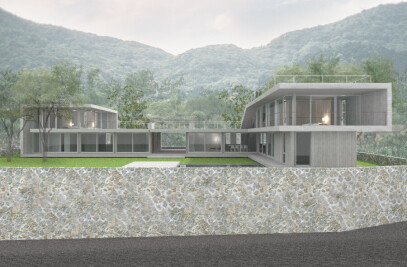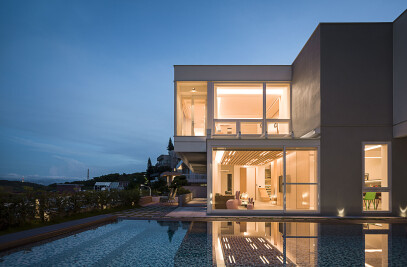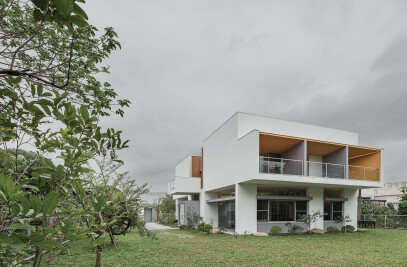The project is an extensive reconstruction of an existing three storey house on Yang- Ming Mountain. The most important feature of the house is the beautiful panorama it commands of maintains across the valley. However, the existing structure suffered from poor maintenance and construction. Therefore, the design was a thorough reorganization of the existing house allowing the views and vistas to enter the house through a new series of interlocking spatial volumes.
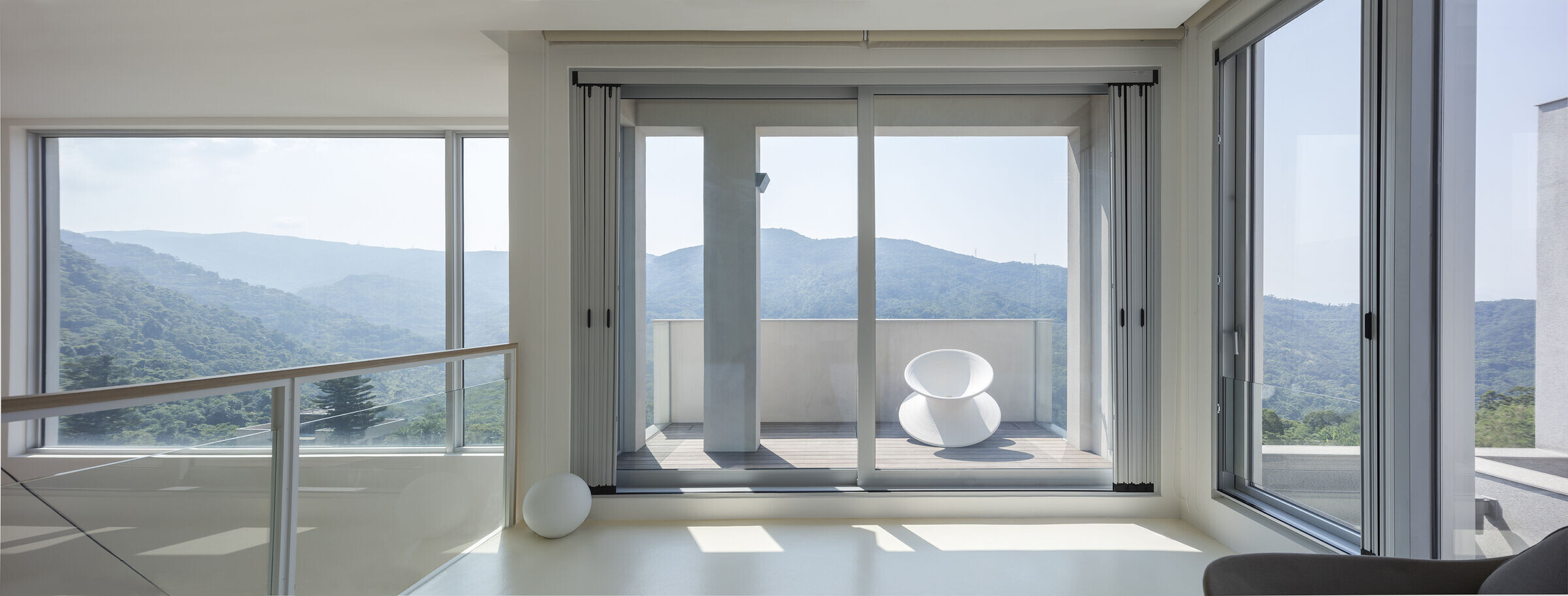
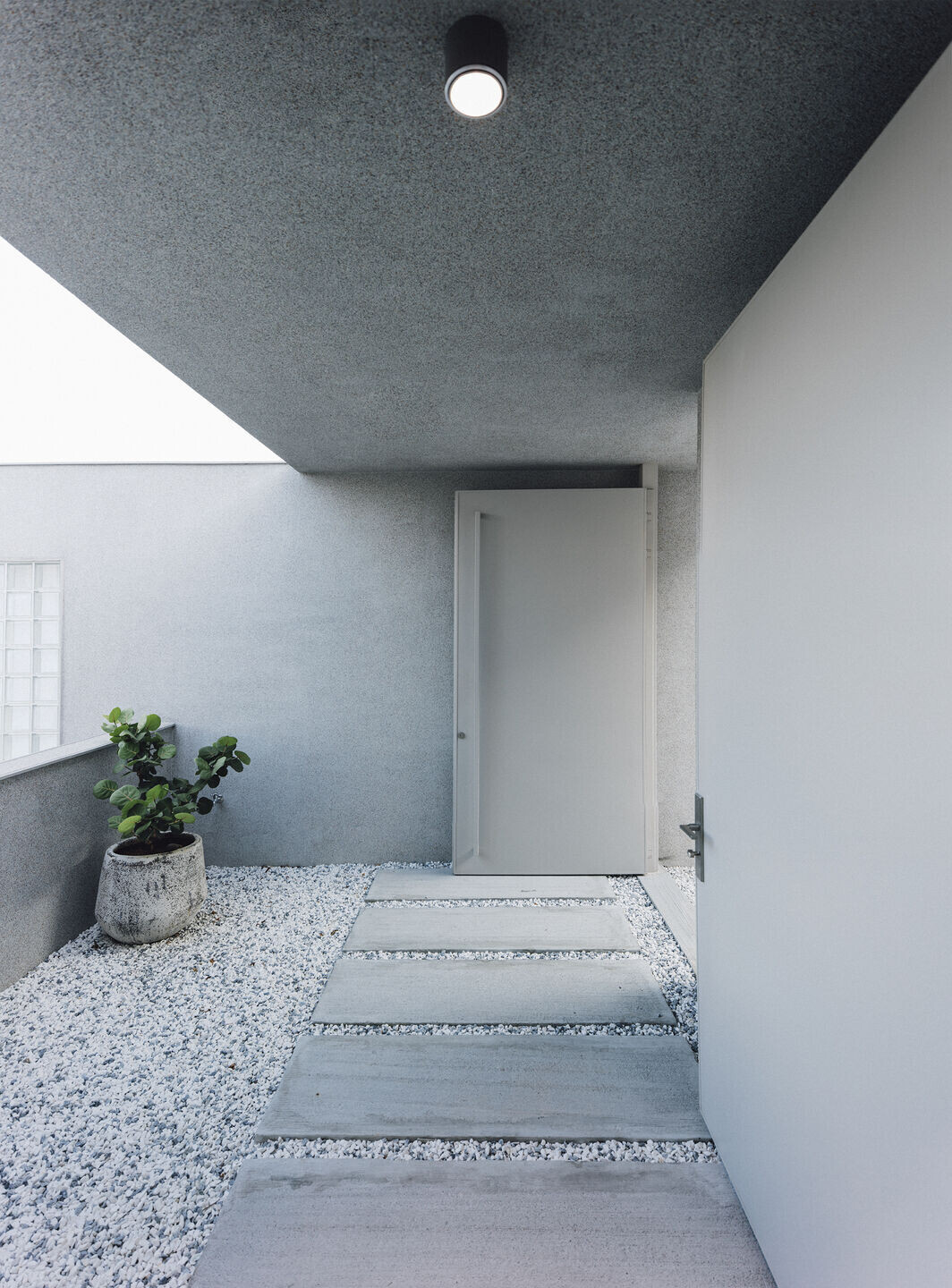
The public zones of the house is located on the street level entry floor, where the garage, a gallery , and a guest room suite is located. The floor below is the main living, dinning, and kitchen. The lowest floor is for bedrooms, family entertainment, and outdoor play area and garden. There is a syncopated rhythm of double and triple volume spaces that connects the varies together. The entry gallery oversees a double volume living space below while the outdoor entry foyer overlooks an outdoor terraces below and the maintains beyond. The two vertically stacked steel stairs form a funnel that stretches the entire height of the house. It allows light to penetrate the lowest floor from the roof clerestory while functioning as an air stack.
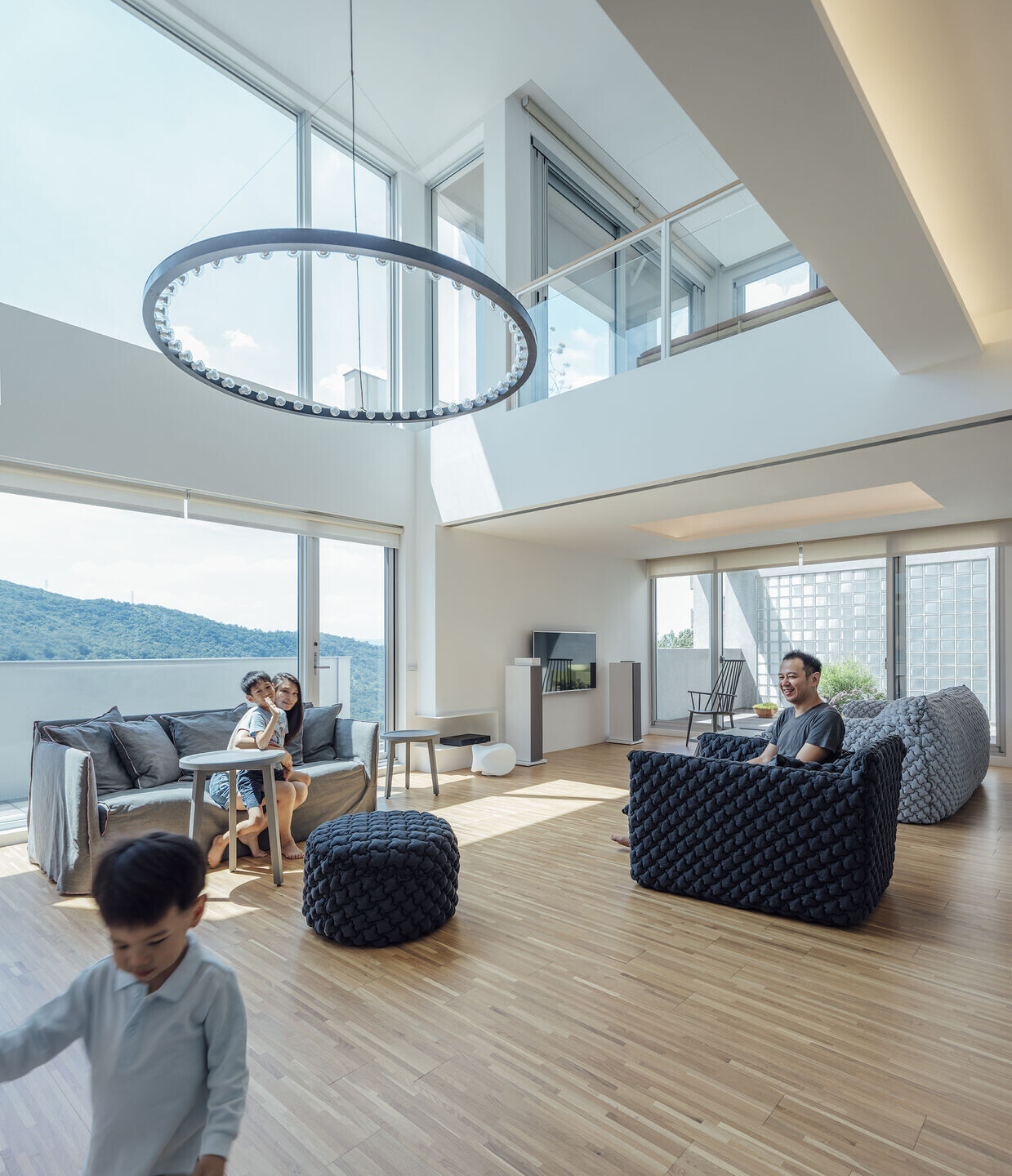
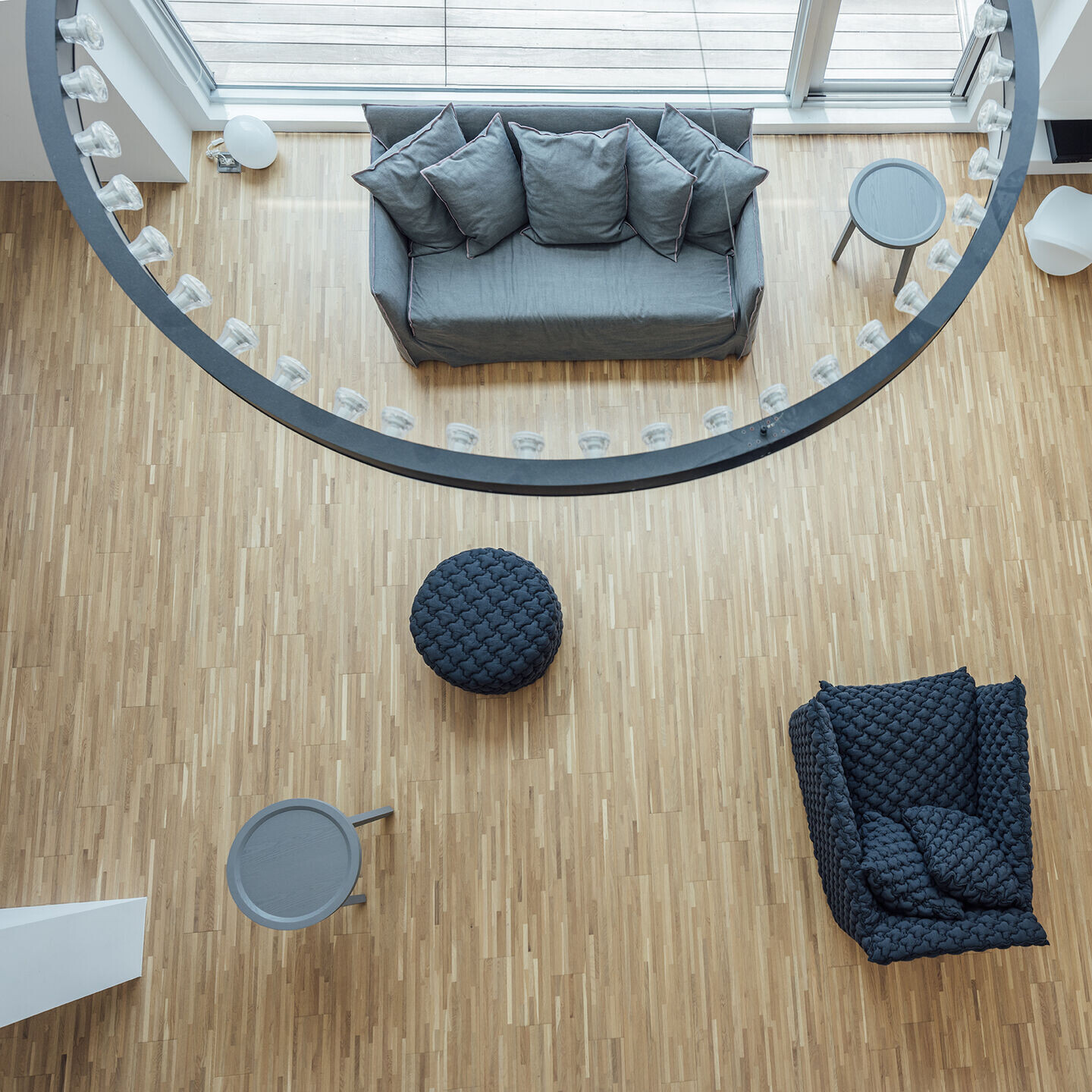
The new spatial volumes and the minimalist color scheme were created in conjunction with an extensive structural reinforcement of the existing house. Four vertical shear walls were created to reinforce seismic forces and various reinforcing beams were inserted around new floor openings. The series of structural intervention created a very complex web. During the design process, a scheme was put forth to expose all the structural elements. In the end, we decided on a visually neutral interior color palette. It allows the interior spatial qualities to interact with the changing vistas of the mountains.
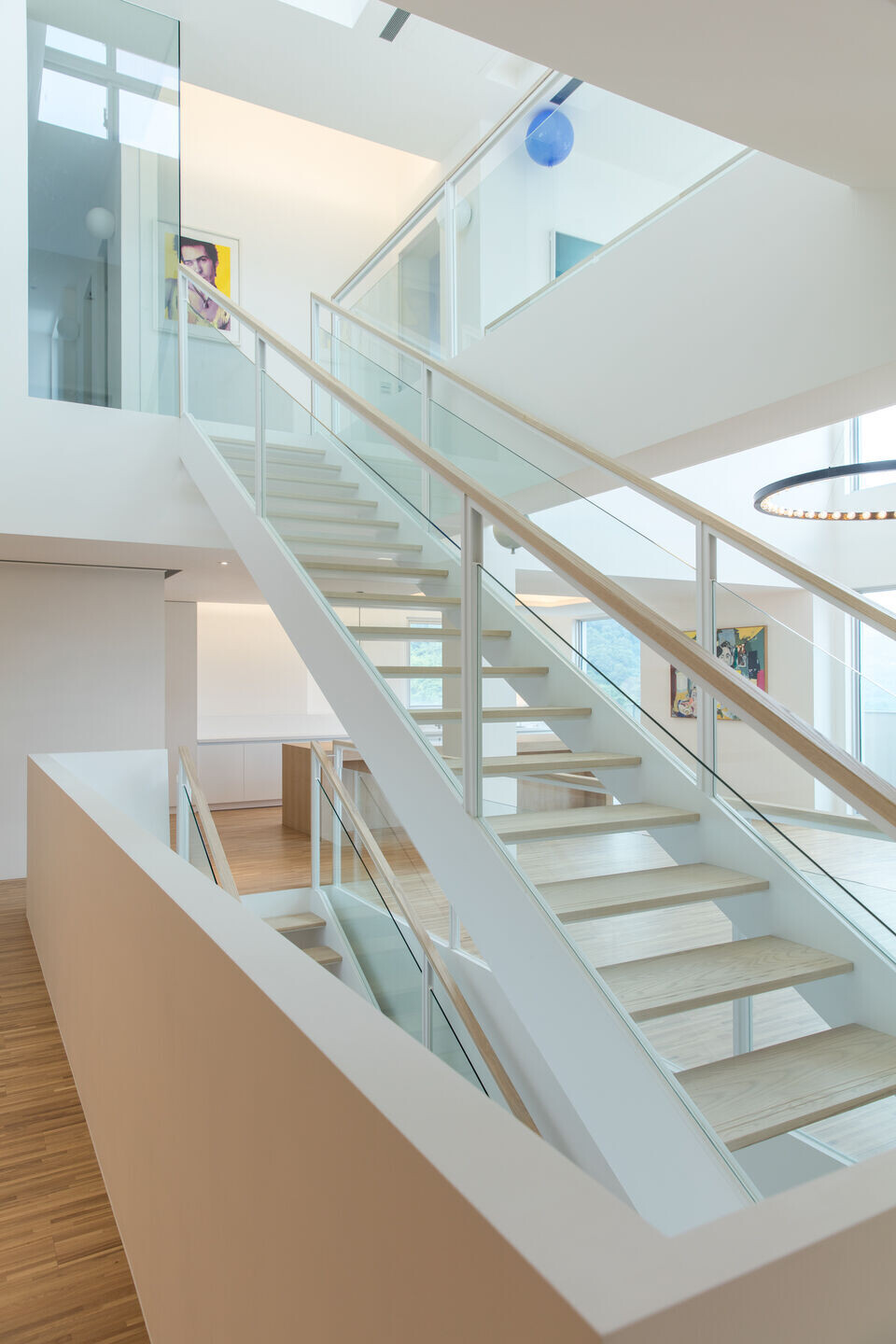
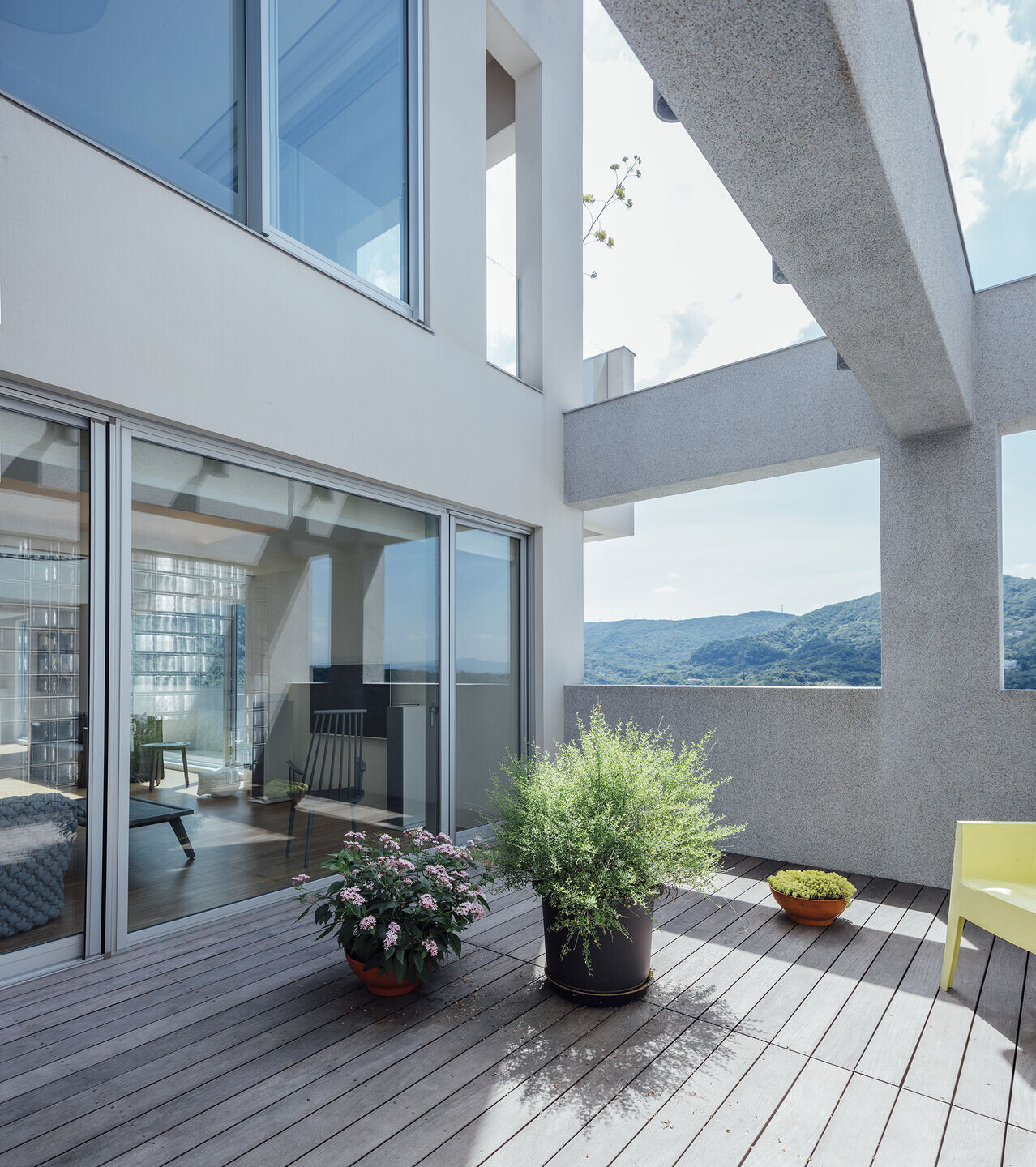
Team:
Architects: Ho + Hou Studio Architects
Photographer: CKL Studio
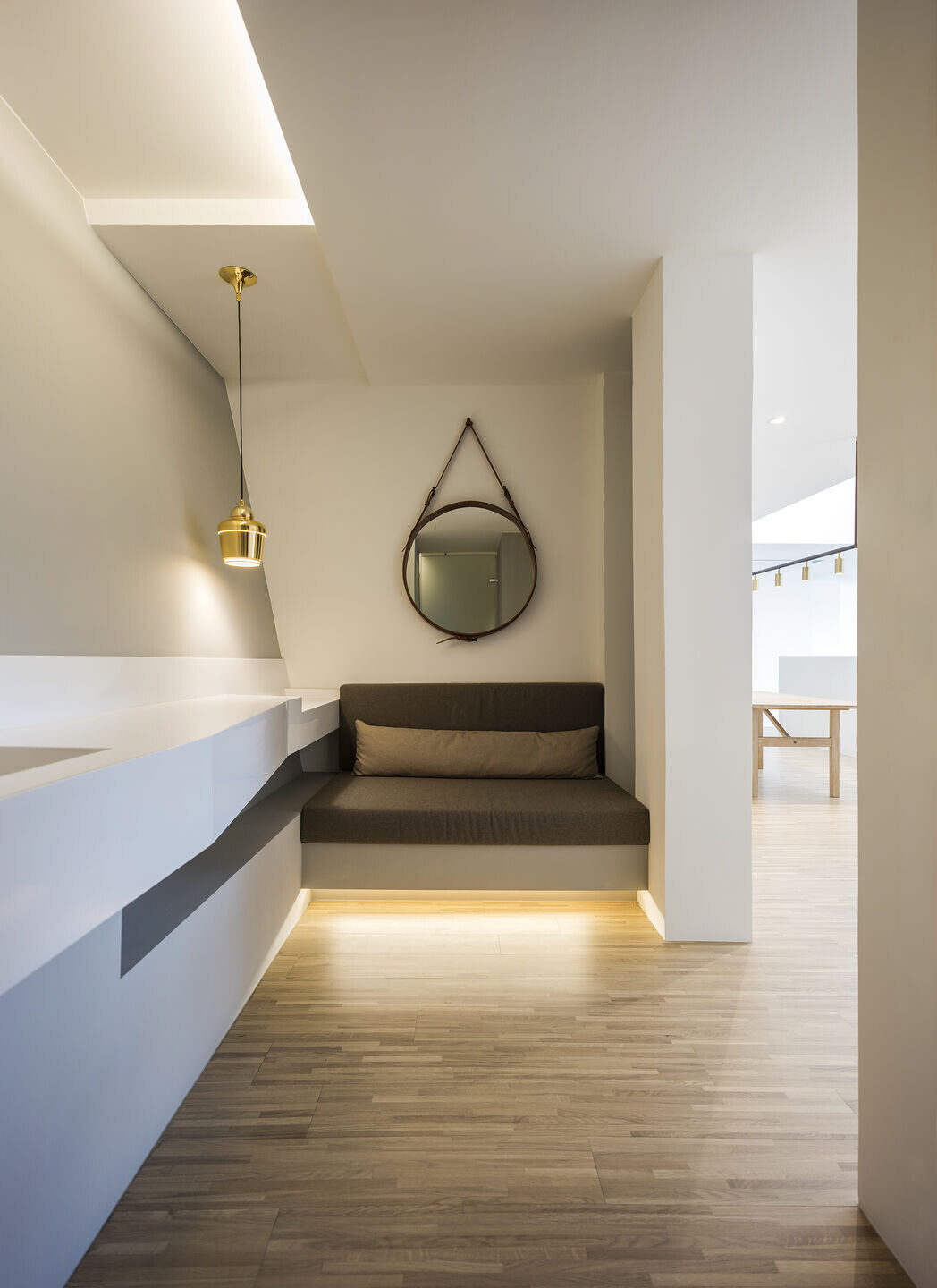
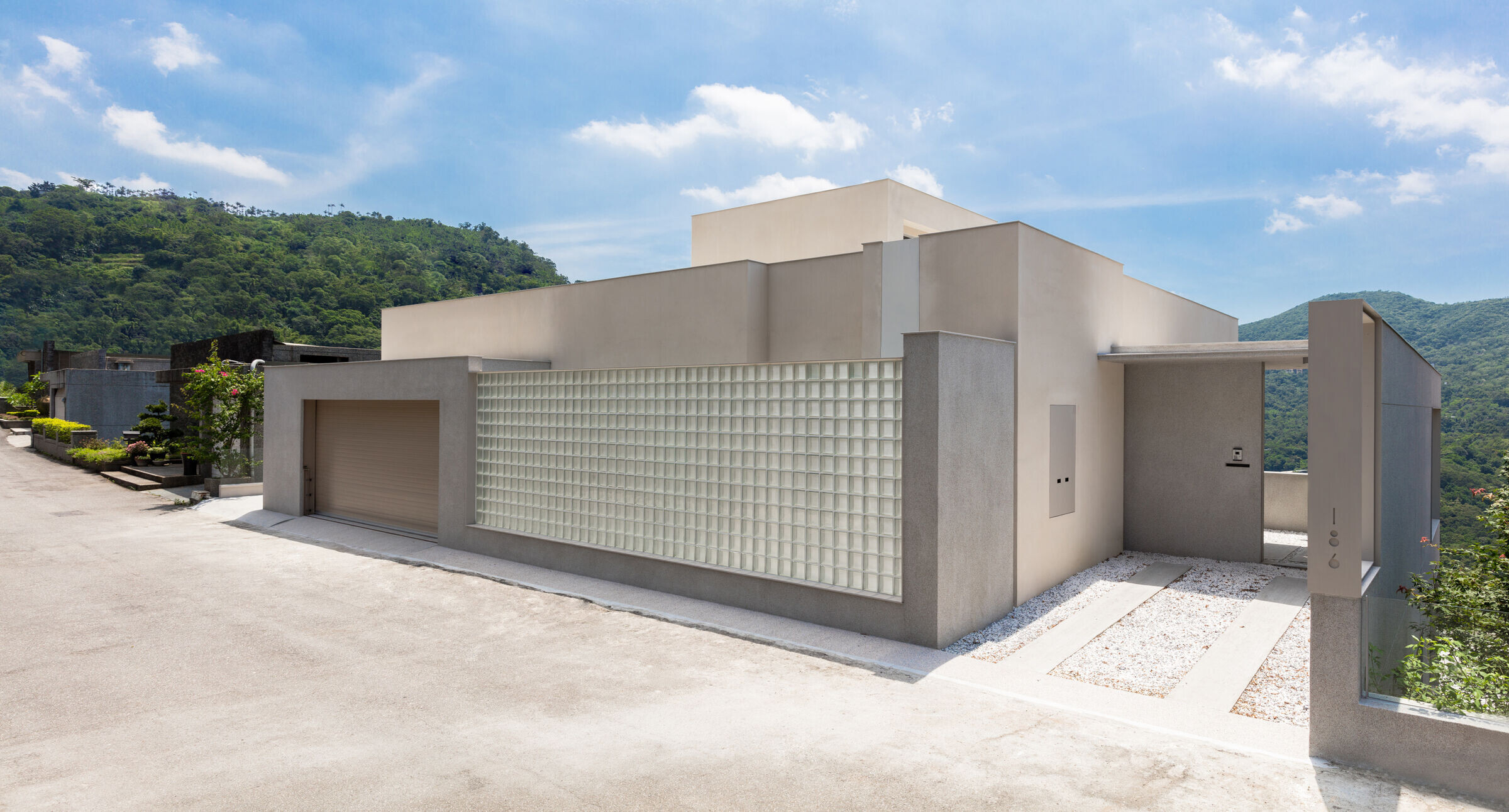
Material Used:
1. Carl Hansen & Søn: Furniture
2. Gervasoni: Furniture
3. JSPR: Lighting
4. Nippon Paint: Paint
5. YKK AP America Inc.: Windows
