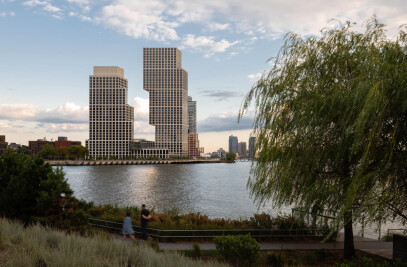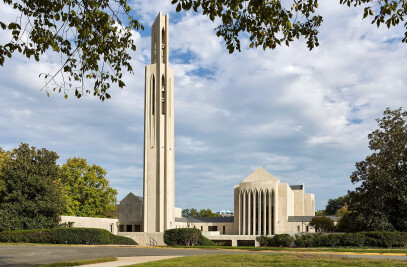Winthrop House, comprised of two Neo-Georgian former freshman dormitory buildings from 1913, had undergone few upgrades since its construction. The renewal program re-envisioned Winthrop’s residential, academic, social, and co-curricular spaces and addresses technical challenges, including significant envelope upgrades, the installation of all-new mechanical systems, and detailed restoration work for the House’s signature public spaces. Amidst the sensitive context of Harvard’s River Houses, BBB also designed Robert M. Beren Hall, a distinctive 41-bed addition that includes shared amenities for undergraduates. Working with the House Renewal Project Management Office, Faculty of Arts & Sciences, the Faculty Deans, and students, BBB both re-conceived the traditional public spaces and created new amenities to provide flexibility and variety of use. The original Dining Hall, which is partially below grade, has been expanded to increase dining capacity as well as enlarge the courtyard terrace atop the new extension. New common rooms and student life spaces, such as a student-run café and a rooftop common room with dramatic views of the Charles River and the Harvard campus, support the Winthrop House community spirit. The project was estimated for 14 months in construction for the historic buildings and 20 months for the addition, but BBB’s work with the Construction Manager and Client enabled the team to complete the full project in 14 months and all buildings to open at the same time for the start of the Fall semester.

BBB’s design for Winthrop House, one of Harvard’s historic River Houses, combines a complete re-visioning of its residential, academic, and public spaces with comprehensive envelope and system upgrades as well as a 41-bed addition.
Beyer Blinder Belle Architects & Planners as ArchitectsProducts Behind Projects
Product Spotlight
News

New Quebec library by ACDF Architecture is an exercise in thoughtful adaptive reuse
Canadian architectural firm ACDF Architecture has completed the new Bibliothèque T-A-St-Germa... More

Archello houses of the month - May 2024
Archello has selected its houses of the month for May 2024. This list showcases 20 of the most... More

25 best interior living wall manufacturers
The integration of interior living walls, also known as vertical gardens, is becoming a prominent tr... More

FRPO designs green thermal power plant as architectural icon
Madrid-based architectural studio FRPO Rodríguez & Oriol has completed a green thermal po... More

10 educational establishments that make use of natural stone
Stone is a natural, low-carbon, robust, and reusable material. In construction, stone is a viable al... More

Innovative Hybrid Flax Pavilion demonstrates use of CLT and flax fiber as alternative to conventional building techniques
The Hybrid Flax Pavilion demonstrates the application of an innovative wood and natural fiber hybrid... More

C.F. Møller Architects demonstrates importance of evidence-based architecture to providing therapeutic mental health services
Danish architectural firm C.F. Møller Architects has completed the Springfield University Hos... More

Conen Sigl transforms the site of a former Swiss plant nursery into a cooperative housing complex
Switzerland-based architecture studio Conen Sigl has transformed a former plant nursery plot near Zu... More
























