To learn more about this architectural adventure, download the free ebook “Pathways: Unlocking Innovation at Charleston East and Bay View”.
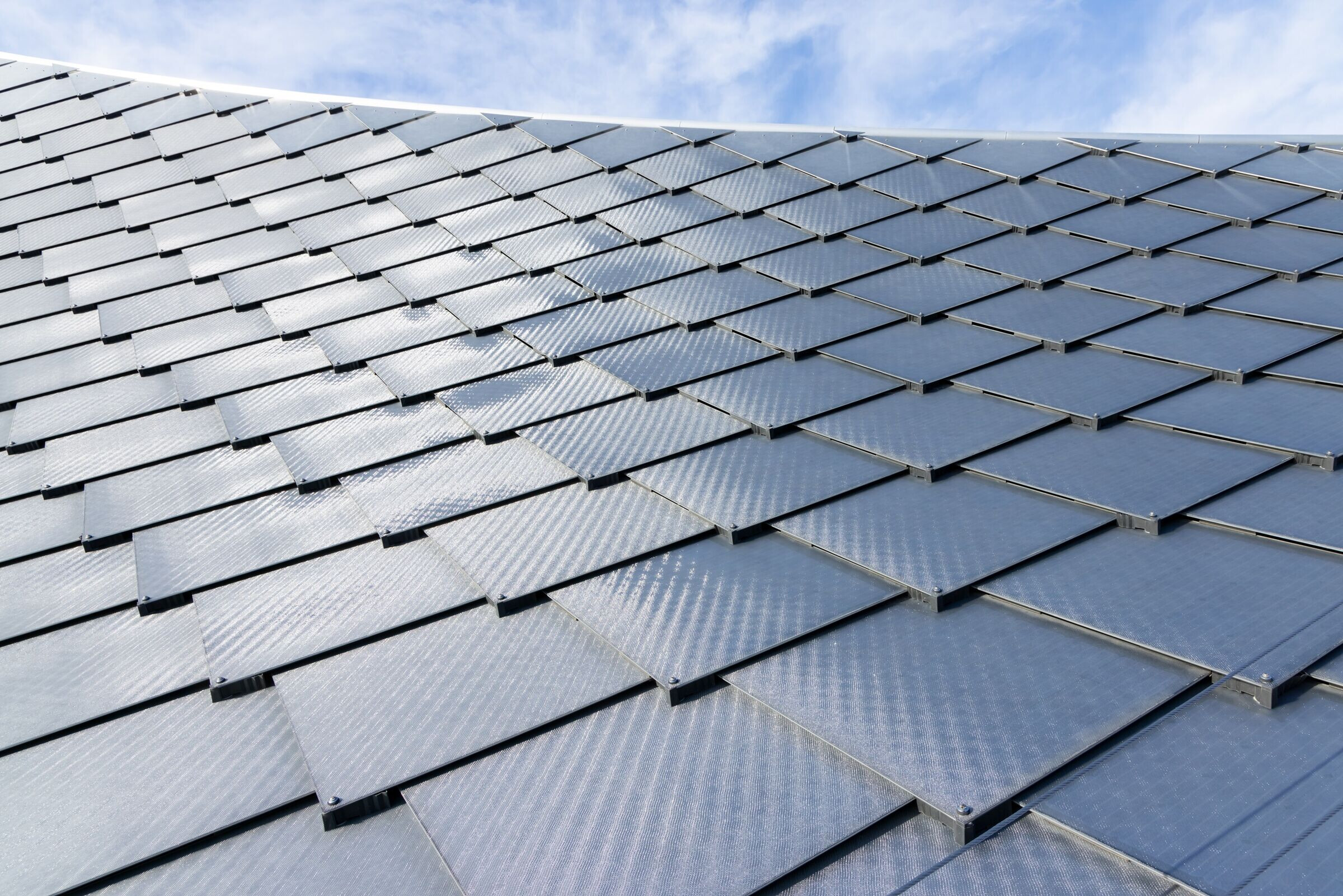
The design for Google’s first ever purpose-built headquarters is rooted in a single question: how can you make the office more human?
Created by Heatherwick Studio and BIG (Bjarke Ingels Group), the new campus spans two sites in Mountain View, California: Bay View and Charleston East. Bay View, the first phase to be completed, features three of the most sustainable workplace buildings in the world and establishes a 17.3-acre park and wetlands reserve.
Below ground, the project has the largest geothermal pile system in North America. Above ground, under the Californian sun, the tent-like enclosures are made of waves of dragon-scale photovoltaic tiles, which turn energy generation into a spectacular design feature.
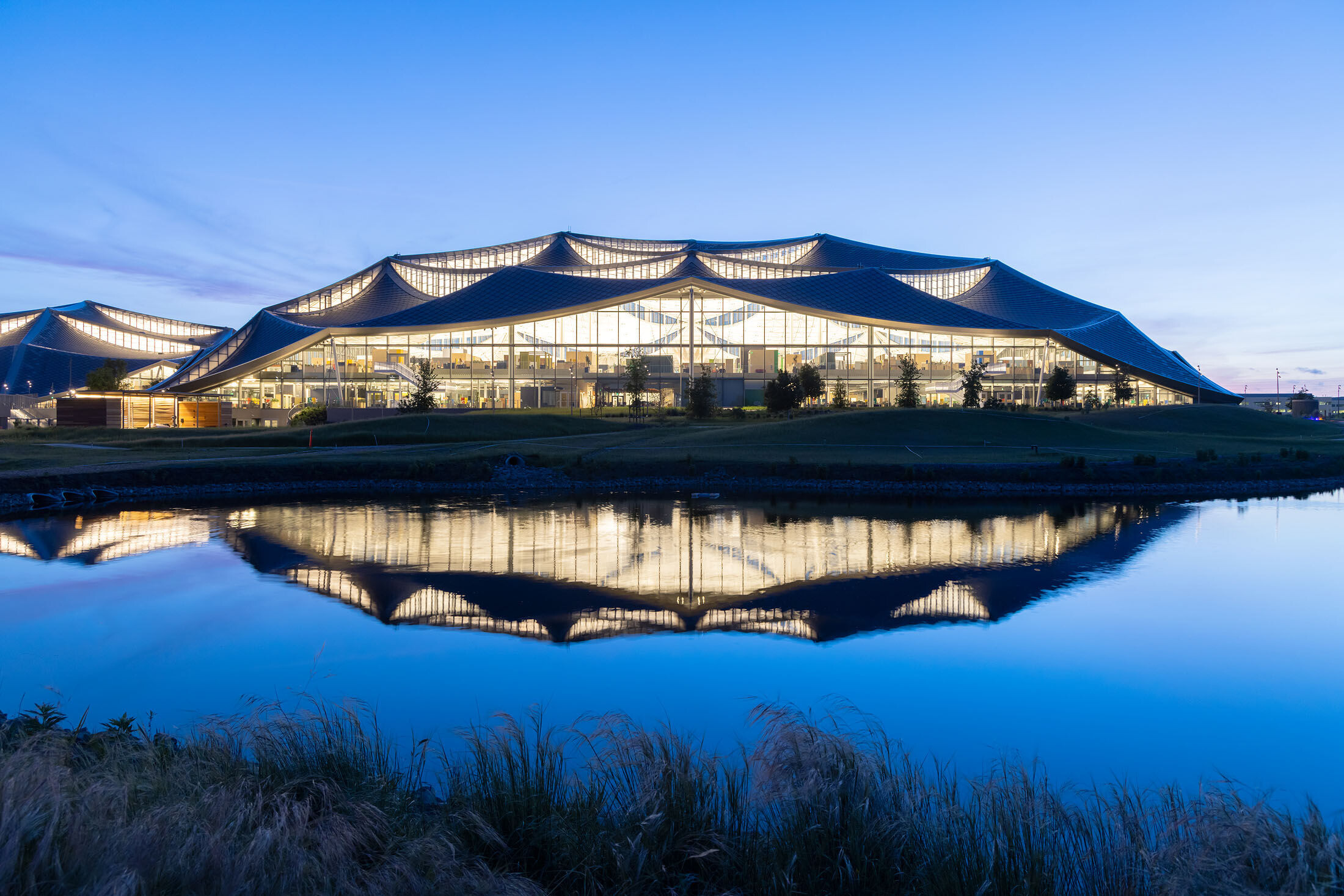
The typical tech headquarters in Silicon Valley is a low-rise fortress surrounded by parking. But this design proposes a new, greener, more flexible model for the workplace, in tune with Google’s values and ambitions. Inspired by the long-span structure of a 1930s airship hangar next to the Bay View campus, the design solution has three components. First, a lightweight, power-generating canopy. Second, under this shelter,
a ‘village’ of different functions, with basement-level infrastructure. Finally, the site itself, which reconnects the workplace with the Californian landscape.
The building’s lateral connectivity follows Google’s core ethos, “focus on the user and all else will follow.” Everyone works together, under the same sky, instead of in cramped floors stacked above a spacious office lobby for guests.
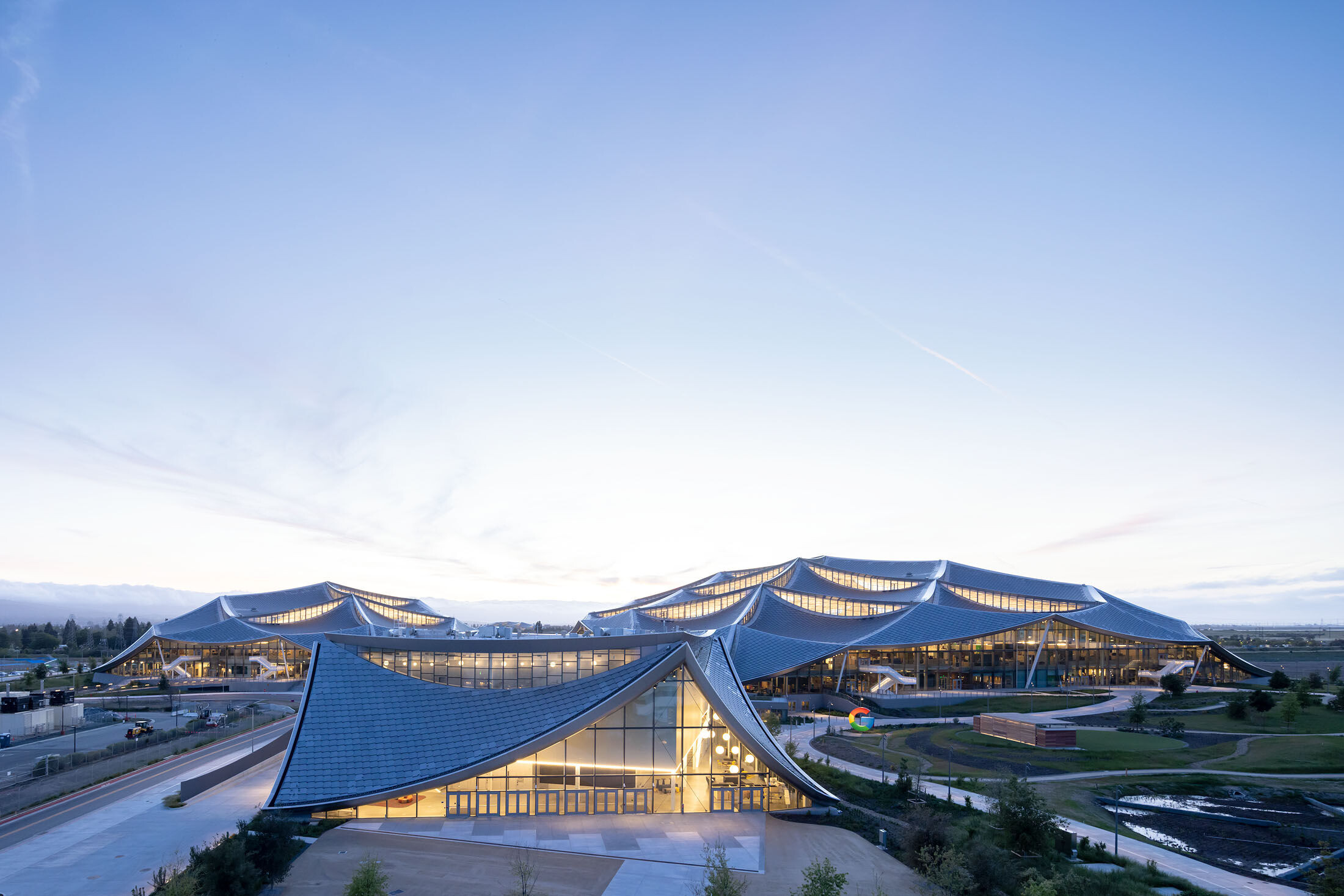
The resulting design is a very simple two- level structure: a mat of interconnected ‘tables’, joined together by accessible ramps, with the tables acting as the roof of a town-like arrangement of ancillary spaces, such as meeting areas, bathrooms, cafés, gym and other amenities. In this way, the campus becomes a giant canopy, human- centred, filled with life and prompting people to connect and experiment.
To give each area a sense of individuality, the design team drew on core urban planning principles. Each table is conceived as a neighbourhood for 40 to 80 people and is organised around its own distinctive courtyard incorporating works of art. As in a city, a hierarchy of circulation routes connects these neighbourhoods, from main avenues to small laneways.
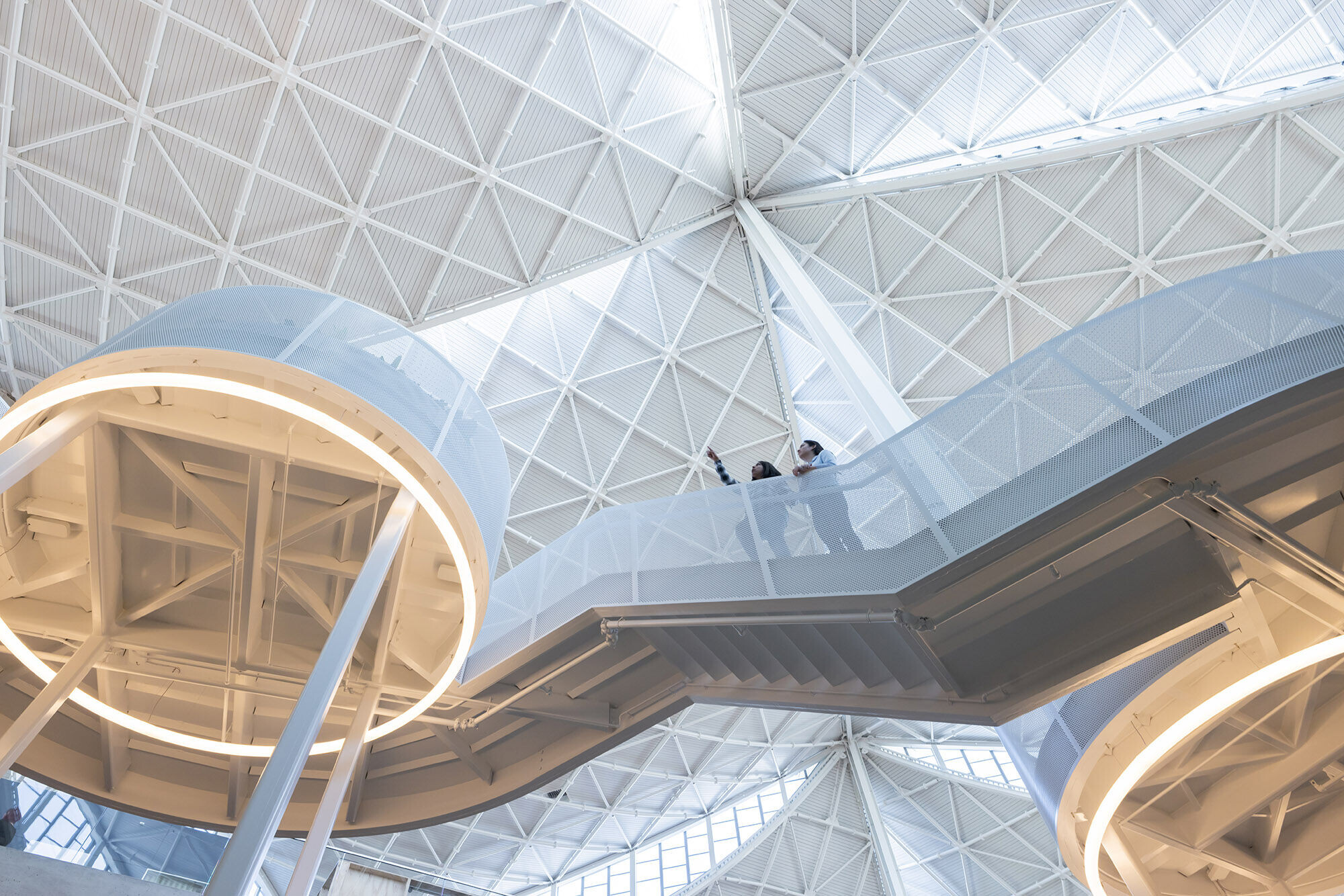
The canopy itself is a lightweight but rigid catenary structure. Between the columns, the tension in the structure is adjusted, allowing the enclosure to peel back and create wave-like clerestories. Even at the heart of the building, in the centre of its floor plate, there is still a connection with the natural world. Careful analysis and modelling determined the ideal balance between solid and glazed areas. The aim was to give the sense of working in the open air, while creating optimal lighting, temperature, acoustic and air quality conditions. And for the times when teams need to work in a quiet, focused space, there are demountable prefabricated units.The project delivers a pioneering approach to the large-scale use of integrated photovoltaics. The solid areas are clad in dragon-scale tiles which will generate 40% of the buildings’ annual energy needs. On the windows, an automated system of blinds tracks the path of the sun to eliminate glare. And the high-performance canopy integrates rainwater harvesting as part of a water- positive strategy that puts Bay View on track to achieve ‘Water Petal’ certification in the International Living Future Institute’s Living Building Challenge.
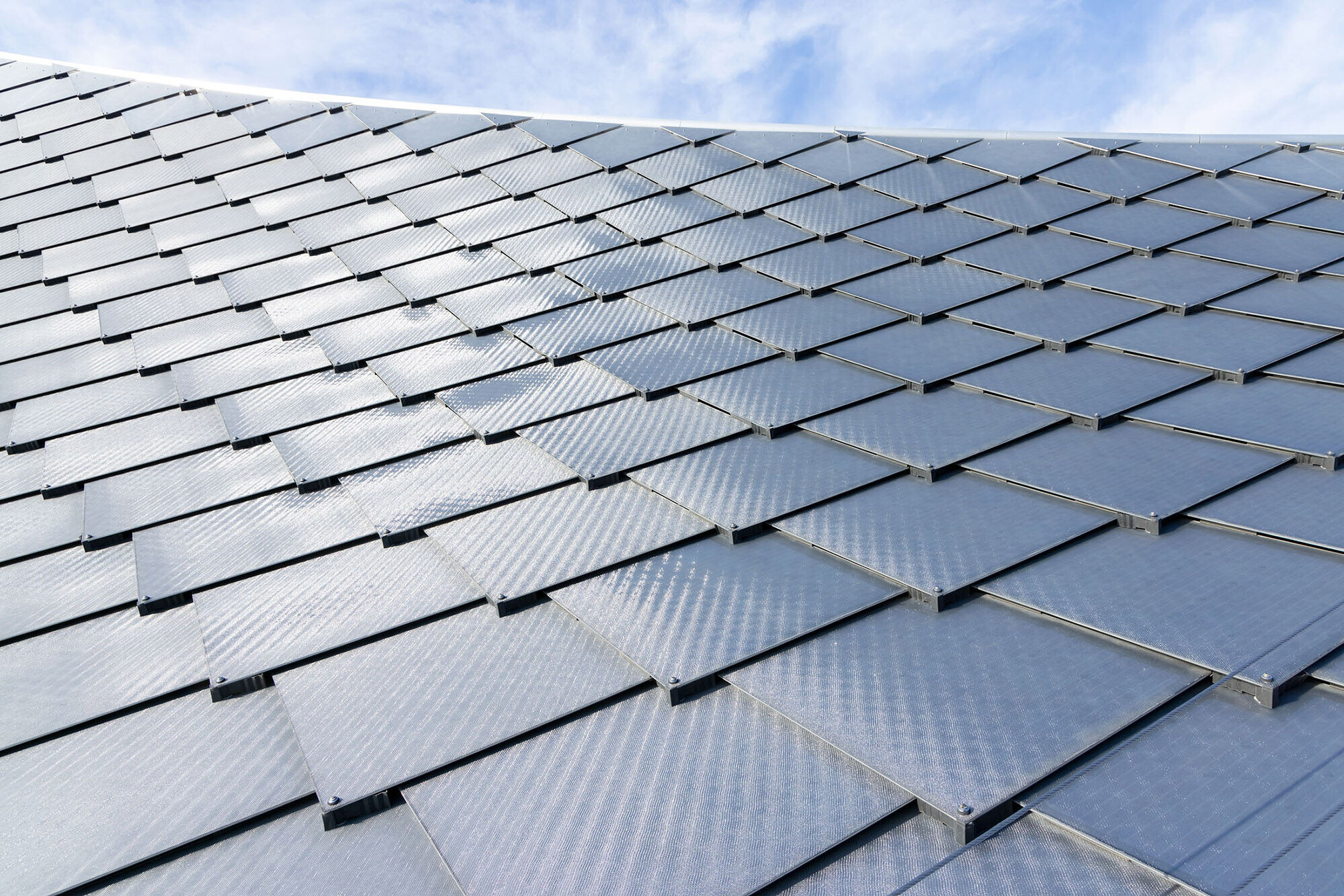
One of the most significant impacts of the project has also been the restoration of meadow, woodland and scrubland wildlife habitats. It establishes new willow groves, which had almost entirely disappeared from the South Bay area. Set these achievements alongside the largest geothermal pile system in North America – with pipes that stretch almost 100 miles and cover a surface area equal to 12 American football fields – and it becomes clear how this campus can lay claim to being one of the greenest of its kind in the world.
Workspace design was already moving far beyond conventional notions of efficiency before the catastrophe of Covid. Now it is grappling with ideas about how to trigger people’s imagination, and the emotional engagement of one team with another and with the wider purpose of the business.
The campus at Bay View illustrates how we start creating a whole different atmosphere for work.
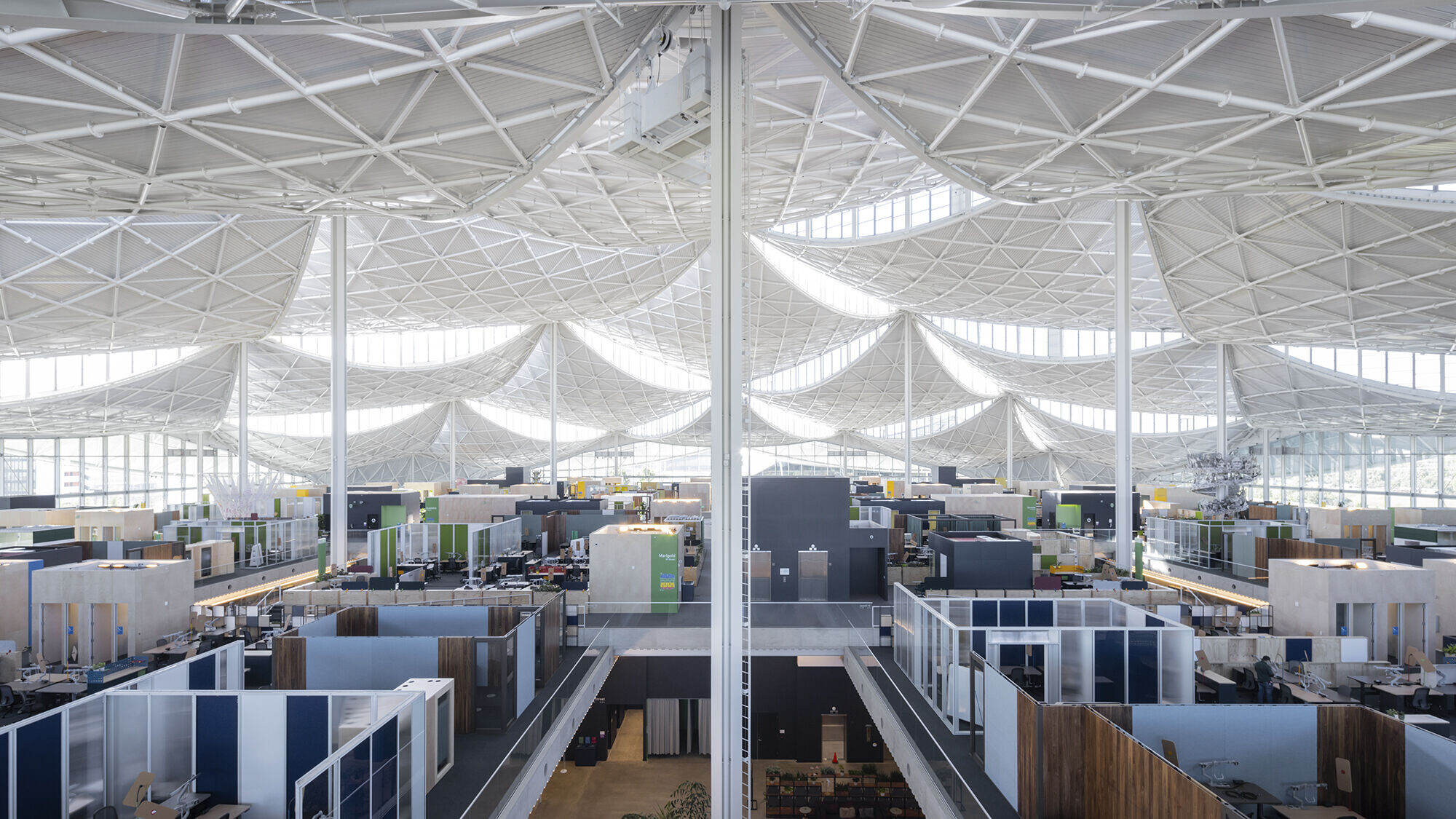
Sustainable Design
Google Bay View is pursuing multiple green building certifications as
part of the company’s commitment to operate every hour of every day on carbon-free energy by 2030. The site is expected to achieve a LEED-NC v4 Platinum certification and become the largest facility ever to attain the International Living Future Institute (ILFI) Living Building Challenge (LBC) Water Petal Certification.
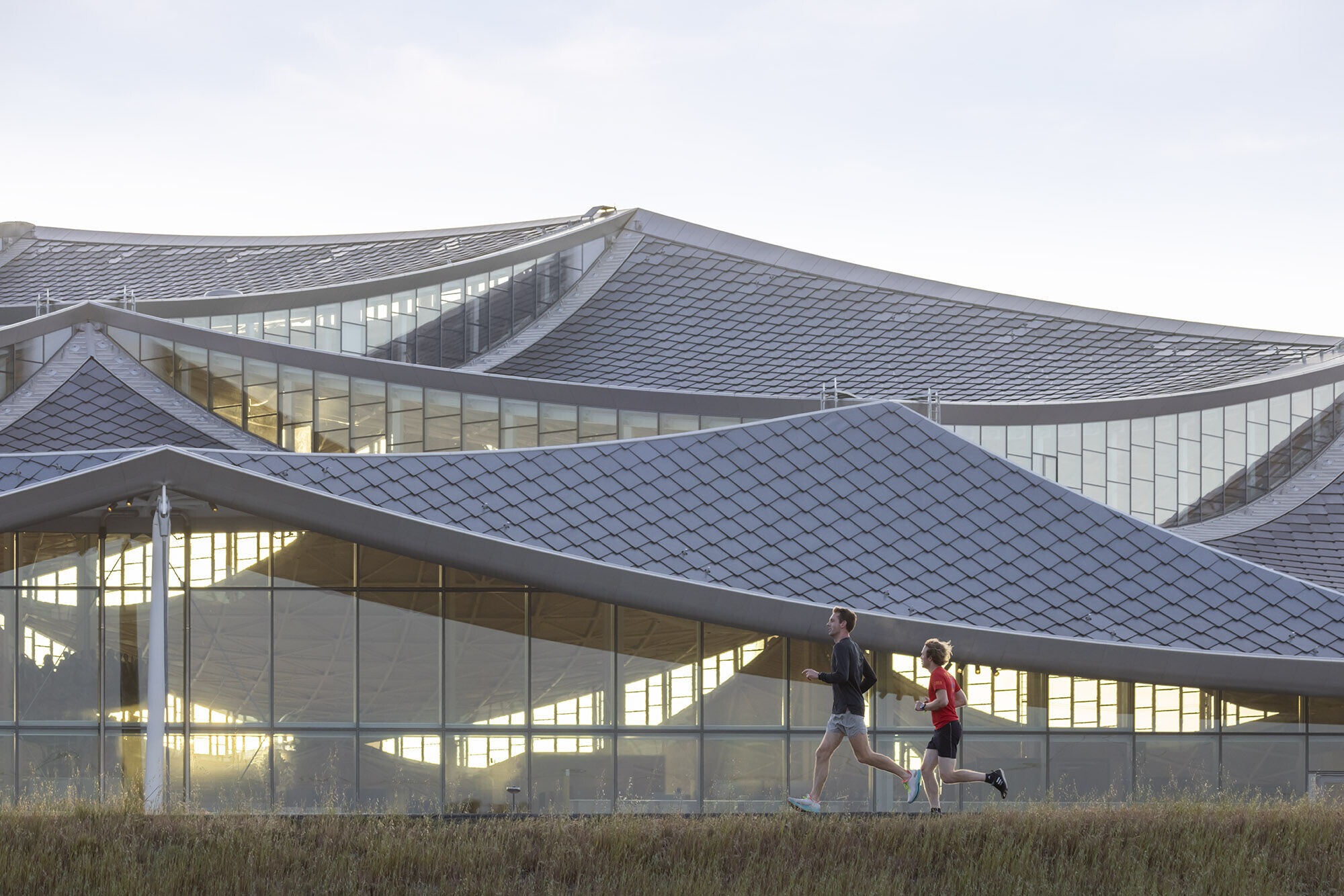
Solar Harvesting
The dragonscale solar skin draped across the canopy of Bay View
is equipped with 50,000 silver solar panels. This creates capacity for 7 megawatts of power per hour (4 megawatts for Bay View). That’s roughly 40% of the energy demands of the buildings – or enough to power about 2,300 homes. The size of the building’s footprint and the sweeping forms of the canopies also create an orientation that will harvest energy from the sun throughout the day, particularly in the late afternoon.
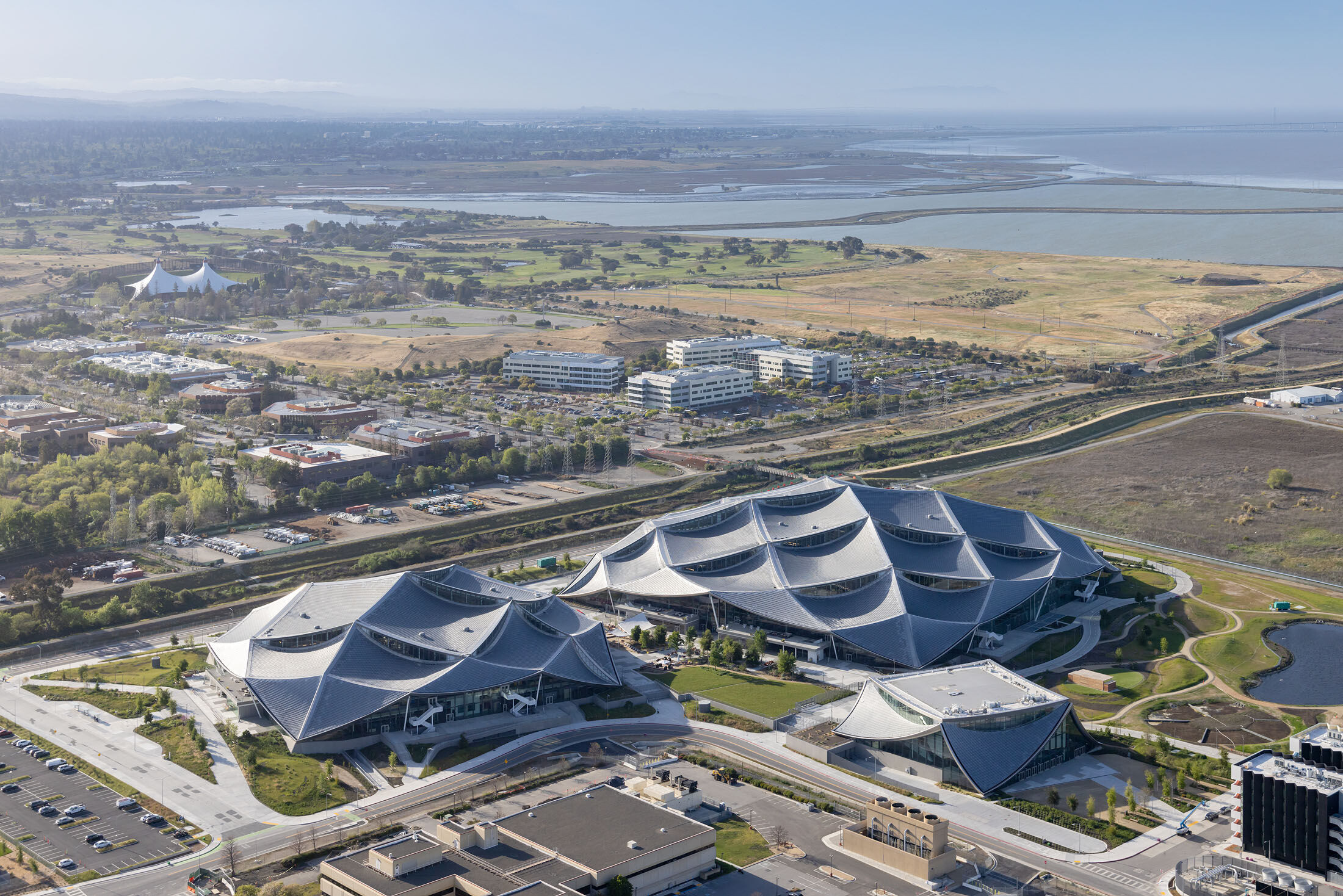
Energy Reduction
Traditionally, heating and cooling accounts for a large portion of a building’s energy usage. The height of the canopies here allows for a highly efficient displacement system that naturally vents hot air. Meanwhile, underneath, the largest installation of geothermal piles in North America almost eliminates the need for water-hungry cooling towers, reducing carbon emissions by an estimated 48% and the amount of water used for cooling by 90%. These highly efficient systems enable a 100% fresh air system, creating a much healthier environment for Googlers to work in.
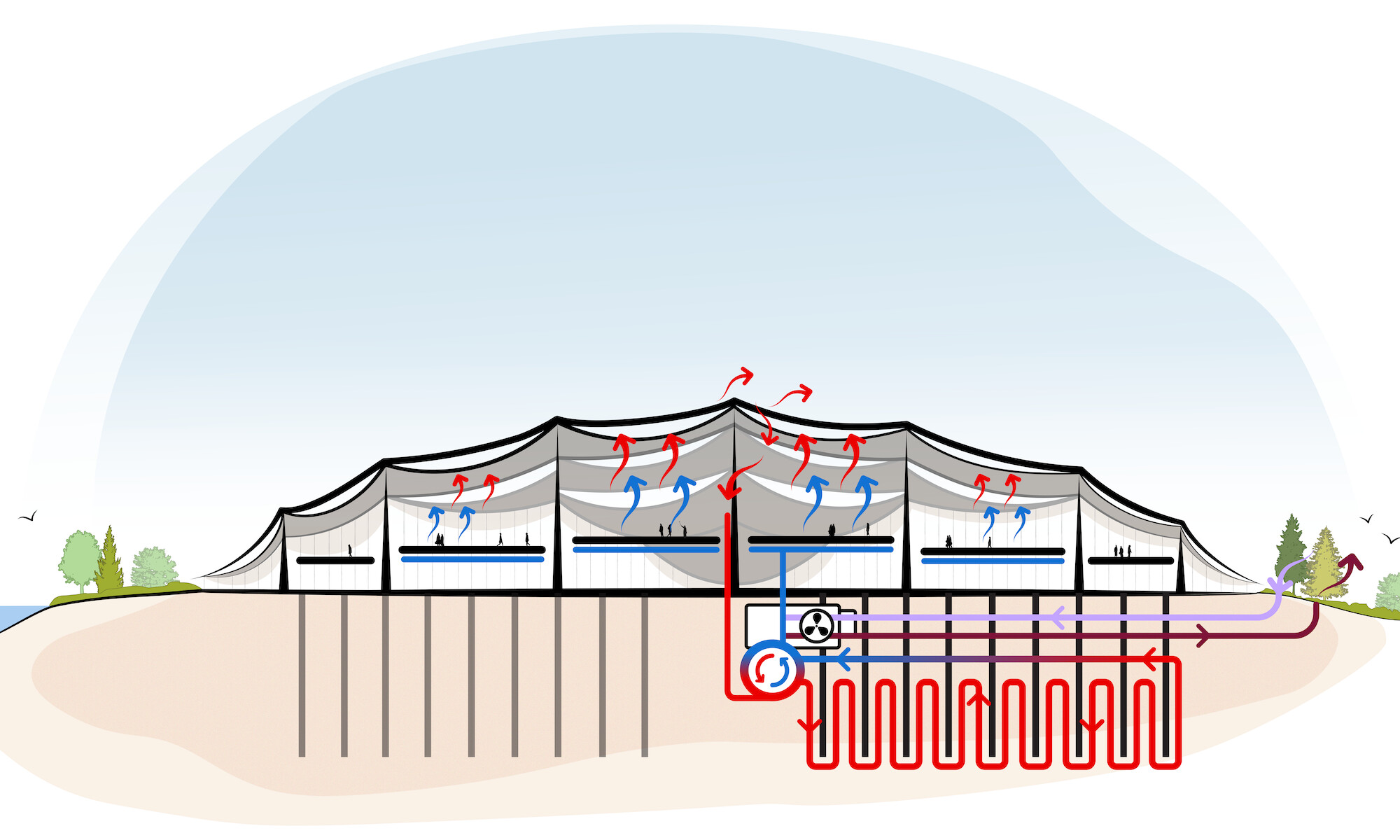
Water Conservation
Water is a precious resource in California. So Bay View has retention ponds that capture roughly 7m gallons of storm water and create new wetland habitats for flora and fauna. In addition, it has a natural system onsite to collect, treat and reuse wastewater. Together, this means Bay View can meet 100% of the demand for non-potable water, as well as having the capacity to treat wastewater from neighbouring sites and give it back to the city.
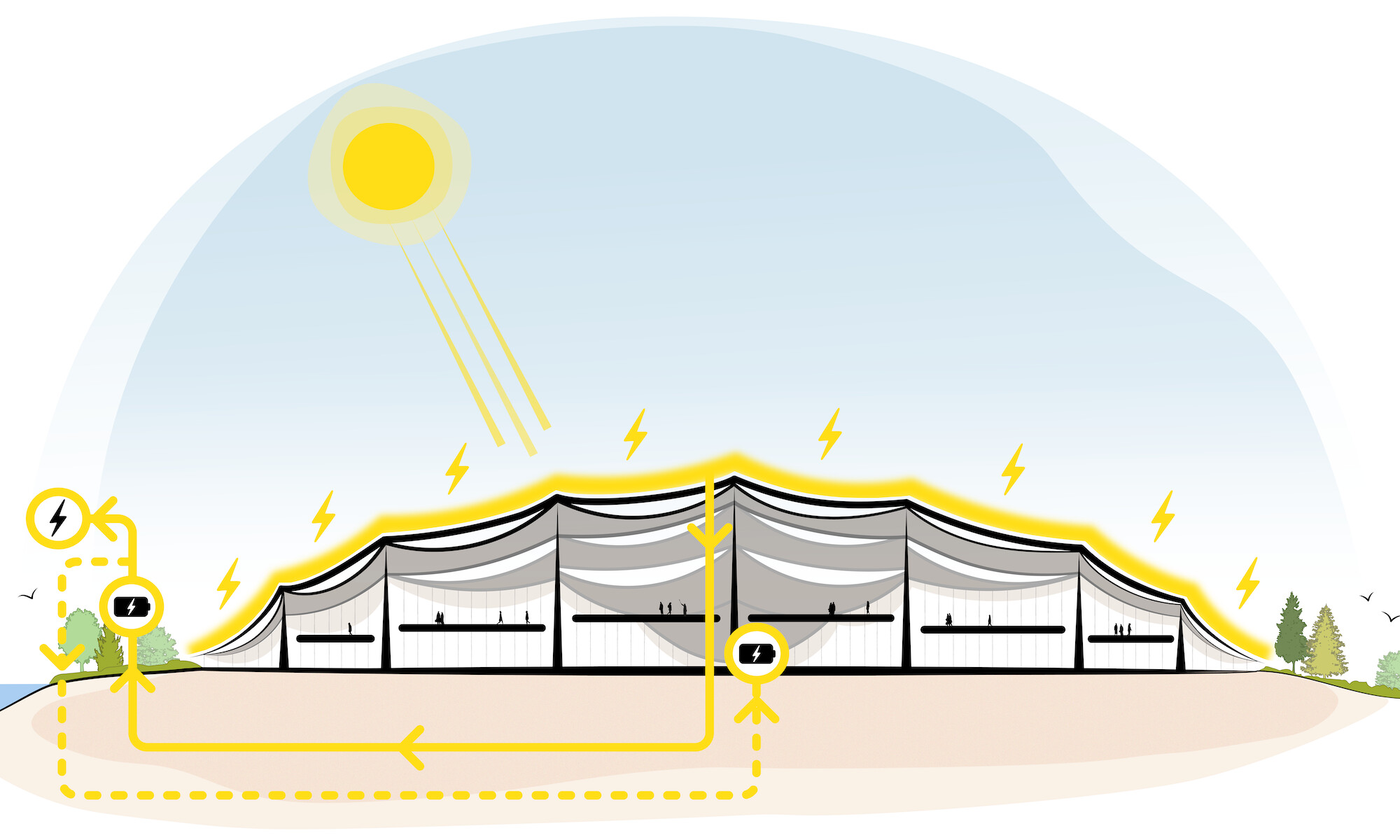
Team:
Client: Google
Designed by: Heatherwick Studio / BIG
Design Director: Thomas Heatherwick
Group Leader: Eliot Postma
Project Leader: Sarah Gill / Christopher McAnneny
Deputy Project Leader: Kyriakos Chatziparaskevas
Technical Design Leader: Stuart Macalister
Project Team:
Sam Aitkenhead, Nick Arthurell, Angela Bailen Lopez, Megan Burke, Michael
Chomette, German De La Torre, Nilufer Kocabas, Andre Kong, Steven Howson,
Matthijs La Roi, Francis Lam, Adrienne Lau, Barbara Lavickova, Michael Lewis,
Gabriel Piovanetti, Tom McKeogh, Arturo Revilla, Miguel Rus,Ville Saarikoski,
Ricardo Sosa Mejia, Chris Stone, Skye Yuxi Sun, Cassandra Tsolakis, Priscilla Wong
Head Of Making: Mark Burrows / Jeff Powers
Making Team:
Hannah Parker, Luke Plumbley, Erich Bruer, Freddie Lomas, Matt Pratt, Ben Dudek,
Antione Van Erp, Ling Li Tseng
Executive Architects: Adamson Associates
Main Contractor / General Contractor: Whiting Turner
Structural Engineer: Thornton Tomasetti
Civil Engineer: Sherwood Design Engineers, Arup Civil, BKF Engineers
MEP / Electrical Engineer: Intergral Group
Interior Designer: Studios
Collaborating Design Architects: BIG
Owner Rep: Sares Regis
Facade Consultants: Arup Facades
Landscape Architect: Olin
Certification: The site is expected to achieve a LEED-NC v4 Platinum certification
and be the largest facility ever to attain the International Living Future Institute
(ILFI) Living Building Challenge (LBC) Water Petal Certification.
Photographer: Iwan Baan
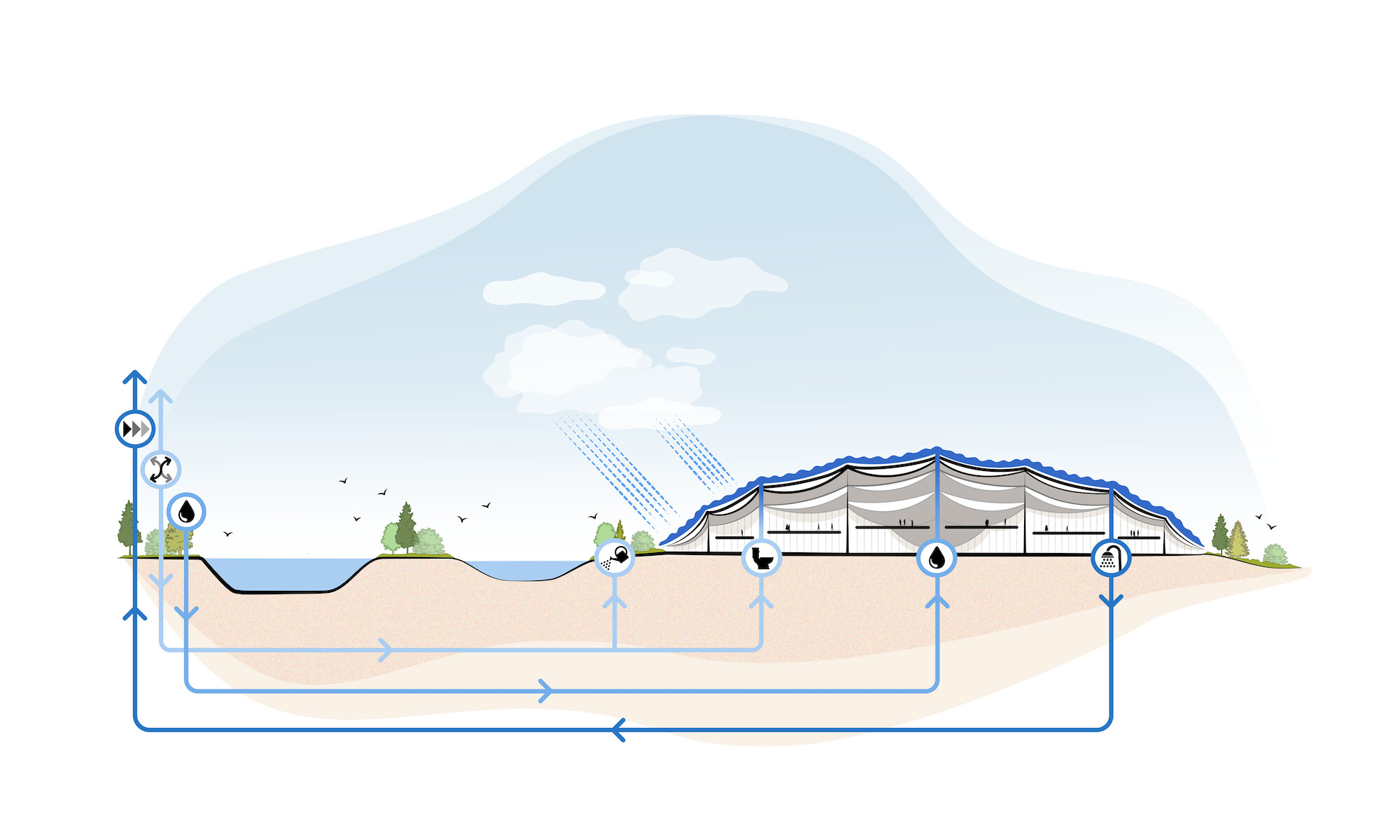
Materials Used:
Hardware:
Locksets: Schlage
Closers: Allegion
Exit devices: Von Durpin
Pulls: Schlage
Hinges: Hager Companies, Marray
Security devices: BEA
Other special hardware: Assa Abloy
Interior Finishes:
Acoustical ceilings:
Alusion Aluminum Foam, Rockfon, USG, Armstrong, 9Wood, BŌK Modern, Gordon Inc - ALPRO®
Suspension grid: USG, Armstrong
Demountable partitions: AraucoPly
Cabinetwork and custom woodwork: Solid timber millwork made with Resawn Timber Charred Wood Tycoon, Windfall Lumber, Delta Millworks, American Walnut, Anthology Woods,
Paints and stains: Benjamin Moore, PPG, Penofin, Surecrete
Wall coverings: Rebel Walls, Marlite
Curtains and Drapes: Maharam, Kvadrat, Carnegie, Knoll, Hewi, Rose Brand
Paneling: Columbia Forest Products, Reclaimed Redwood from Hangar One, reSAWN TIMBER co., CW Keller Custom GFRC, Chemetal Aluminum Panels, DEK-ING Corrugated Metal, Forms+Surfaces, Mafi, Claridge, Wall Controls, Muratto
Acoustic Paneling: Tectum Acoustic Panels, Autex, Lamvin, Phonstop, Devorm, Owens Corning, Pinta Acoustics, Sonex, SoundStop
Laminate: Chemetal, Panolam, Nevamar
Solid surfacing: Caesarstone, Neolith, Eurostone, Hanstone, Silestone, DuPont, Krion
Special surfacing: Parex USA
Floor and wall tile: Tabarka Studio, Heath Ceramics, Fireclay, Vives Ceramica, Daltile, jausás & co, Crossville, 41ZERO42, Marble Systems, Artistic Tile, Spec Ceramics, Stone Source
Resilient flooring: Forbo, Plae, Tarkett, Sherwin Williams
Carpet: Interface, J+J Flooring, Patcraft, Atlas Carpet Mills
Wood Flooring: TerraMai, Wickam Hardwood Flooring
Special interior finishes unique to this project: Lego Wall, Scandia Moss, Valley Rope & Supply
Furnishings:
Upholstery: Sina Pearson, Luum, Anzea Textiles, Arc-com, Luna, Knoll, Momentum Textiles, Brentano
Lighting:
Interior ambient lighting: Visa custom globe pendants of varying diameter, Artemide Alphabet of Lights custom fixtures
Downlights: Barbican custom linear light, Selux Linear Pendants
Conveyance:
Elevators/escalators: Kone
Accessibility provisions:
Energy:
Photovoltaic system: Sunstyle
Designed by BIG-Bjarke Ingels Group and Heatherwick Studios in close collaboration with Google, Bay View is Google’s first-ever ground-up campus with the mission to operate on carbon-free energy, 24 hours a day, seven days a week by 2030. The buildings deliver on Google’s ambition to create human-centric, sustainable innovations for the future of Google’s workplace as well as scalable, replicable solutions for the construction industry and beyond.
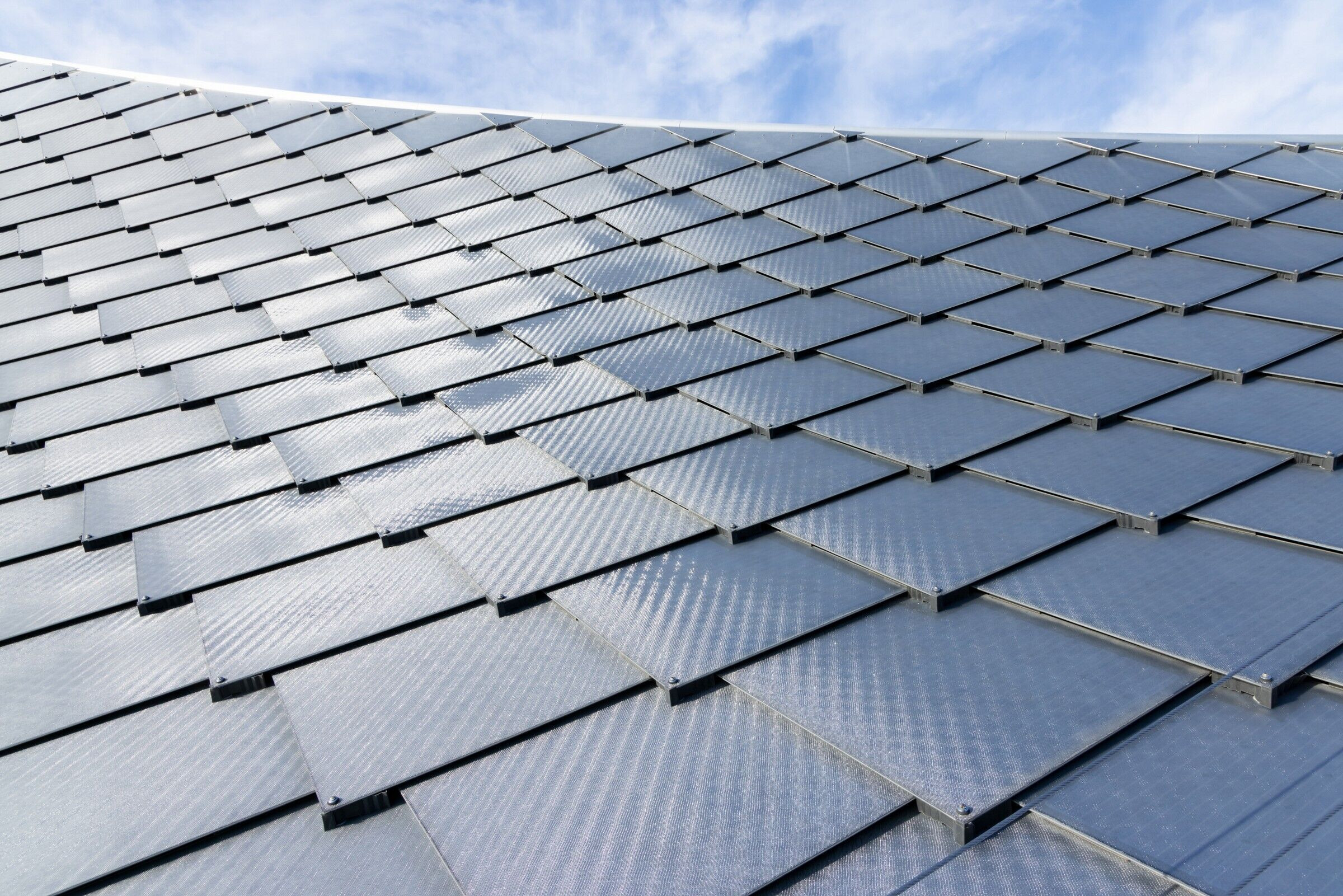
Located on a 42-acre site at the NASA Ames Research Center in Silicon Valley, the Google Bay View Campus, consisting of three buildings, totals 1.1 million sq ft – including 20 acres of open space, two workspace buildings, a 1,000-person event center, and 240 short-term employee accommodation units. All three buildings are constructed as lightweight canopy structures optimized for interior daylight, views, collaboration, experiences and activities.

Bay View’s three new buildings are part of Google’s ambition to be the first major company to operate on carbon-free energy, 24 hours a day, seven days a week by 2030. The site is expected to achieve a LEED-NC v4 Platinum certification and become the largest facility ever to attain the International Living Future Institute (ILFI) Living Building Challenge (LBC) Water Petal Certification.

Anchored in three themes defined by Google’s design brief at the beginning of the project – innovation, nature, and community – the design is driven by flexibility and extraordinary user experience that inspires collaboration and co-creation. Team spaces are on the upper level and gathering spaces are below, separating focus and collaborative areas while still providing easy access to both. The second floor design has variation in floorplates to give teams a designated “neighborhood” area that is highly flexible to change with their needs.

“Our design of the new Bay View campus is the result of an incredibly collaborative design process. Working with a client as data driven as Google has led to an architecture where every single decision is informed by hard information and empirical analysis. The result is a campus where the striking dragonscale solar canopies harvest every photon that hits the buildings; the energy piles store and extract heating and cooling from the ground, and even the naturally beautiful floras are in fact hardworking rootzone gardens that filter and clean the water from the buildings. All in all, a campus where front of house and back of house, technology and architecture, and form and function have been fused into a new and striking hybrid,” says Bjarke Ingels, Founder and Creative Director, BIG-Bjarke Ingels Group.

The Bay View Buildings are split across only two floors, with desks and team spaces on the upper level, and the amenity spaces below. A series of indoor “courtyards” throughout the buildings connect the two levels, giving teams easy access to cafes, kitchenettes, conference rooms, and all-hands spaces. The courtyards also encourage the physiological benefits of physical movement when circulating between levels and different modes of work, and double as wayfinding devices.
Above, the large-span canopy with average orthogonal column spans allows the entire second-level workspaces to be open and connected under one roof. These workspaces prioritize access to natural light and views, with reduced glare through carefully designed clerestory windows punctuating the canopy.
Rather than being segmented by excessive columns and support walls, the structural innovation of the canopy roof allows for a wide-open workspace; every person has equal access to views across the floorplate, and through the perimeter facade and clerestory windows to the outdoors. On the exterior, all three buildings feature a first-of-its-kind “dragonscale” solar skin roof equipped with 50,000 silver solar panels that generate a total of nearly seven megawatts of energy.
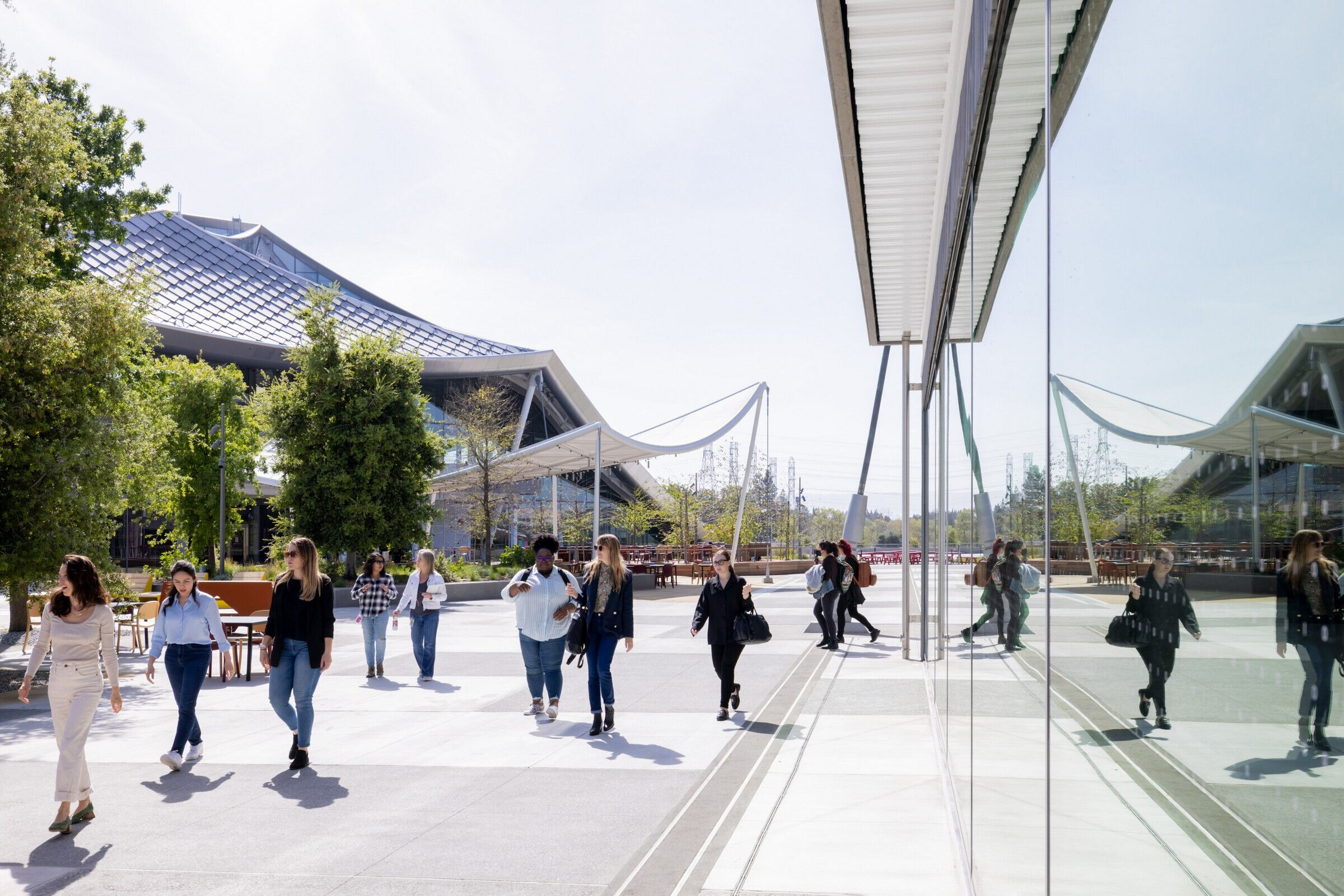
This canopy superstructure applied across all the buildings is the result of a multi-year effort to achieve the most functional, energy-efficient, and economical building solution: a net system made of tubular steel with simple clerestory windows between the canopy bays and an opaque roof structure offers the best acoustic control, minimizes thermal heat gain, lower overall energy loads, and allows Google to harvest the maximum amount of solar PV on the outside. It also provides daylight to the workspaces inside without excessive glare, allowing every desk in the building to have views of the outside, and access to daylight throughout most of the day.

“Google Bay View offers a workplace experience that is an antithesis to an urban high-rise; Containing as much area as the tallest office tower in San Francisco, the typically stacked floorplates are redistributed into a flat array, creating a vibrant village. While on-site carbon and water neutrality is challenging for skyscrapers, this bay-scraper typology enables us to harvest the power of the sun, earth, and water. We hope Bay View will provide a quantum leap in the evolution of the workplace, elevate the benchmark for sustainable design, and inspire the next generations of users and visitors to the building,” says Leon Rost, Partner, BIG-Bjarke Ingels Group.
Bay View operates entirely on electric energy and the campus houses the largest geothermal pile system in North America, estimated to reduce carbon emissions by almost 50% and water used for cooling by 90%. In addition, on-site systems built by Google collect, treat, and reuse all stormwater and wastewater and provide habitat restoration, sea level rise protection, and access to the beauty of natural wetlands for both Googlers and the public on the nearby Bay Trail.
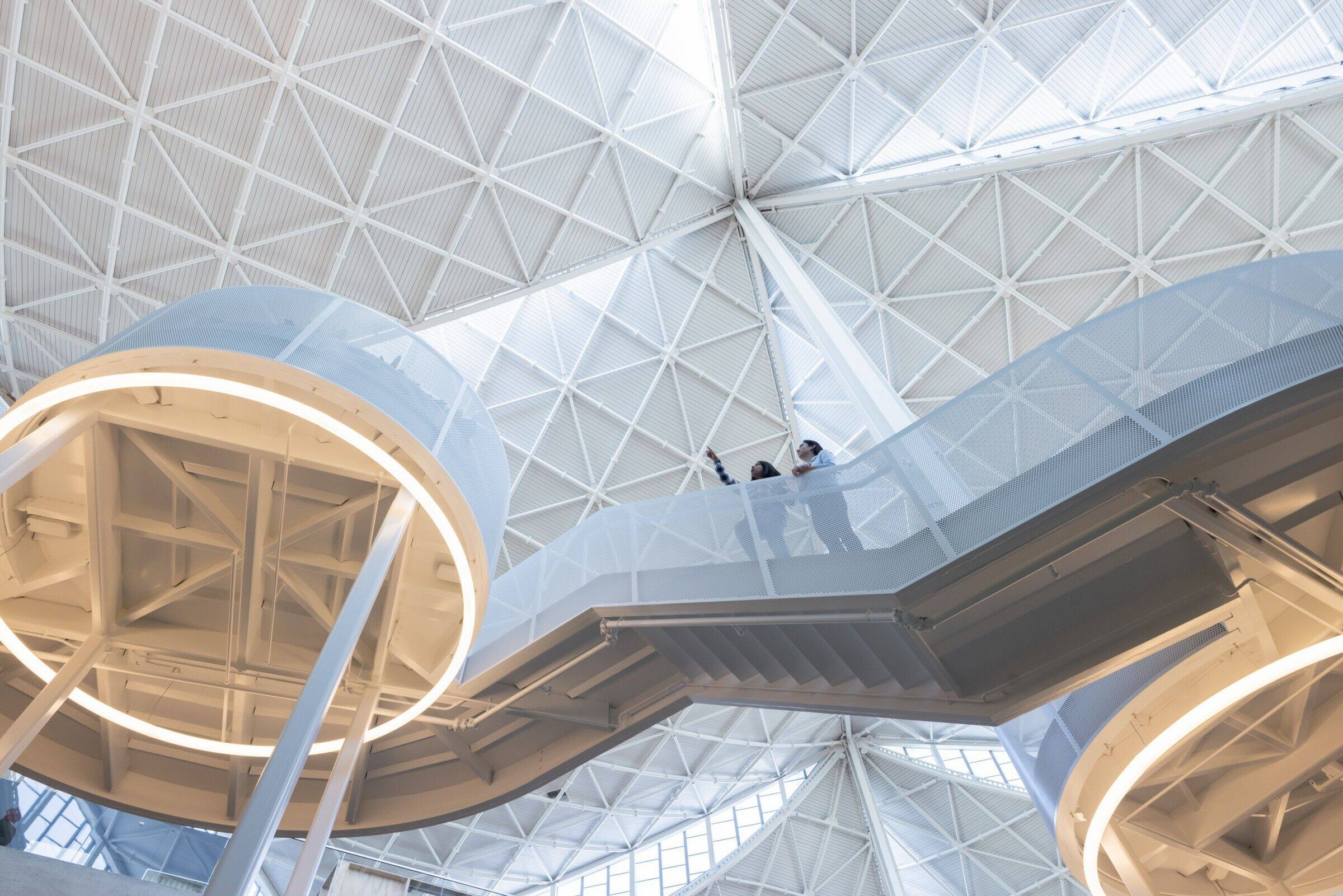
Bay View is also a Living Building Challenge (LBC) water-positive campus and on track to be the largest project ever certified by the International Living Future Institute (ILFI) under any of its programs, which are recognized as the most ambitious regenerative building rating systems in the world.
Google’s mission to unlock advancements for the benefit of the entire industry have led to several scalable solutions in working on the Bay View campus: increasing modular construction, geothermal at new scales, innovation in PV design, a permitted blackwater system, waste diverted from landfill, improved total number of products vetted for Red List ingredients, and landscape designed to advance water stewardship and create valuable habitat for threatened wildlife.
Overall, the Google Bay View campus has forged a new framework, materials language, and ecological approach that will help push both the future of the workplace, and the built environment-at-large, forward.

Google Bay View Sustainability Facts:
Team:
Client: Google
Collaborators: BIG-Bjarke Ingels Group (Design Architect), Heatherwick Studio (Design Architect), Sares Regis (Development Group), Adamson (Executive Architect), STUDIOS (Interior Architect), Populous (Events Consultant), Thornton Tomasetti (Structural Engineers), Integral Group (Mechanical, Plumbing & Fire Protection Engineer), Olin (Landscape Architect), ARUP (Acoustic Consultant & Facade Engineers), BKF (Civil Engineer), Sherwood (Water Engineer), Holmes (Fire & Life Safety), Kleinfelder (Geotechnical Engineer), Loisos + Ubbelohde (Daylighting Consultant), FMS (Lighting Consultant), C.S. Caulkins Co (Access & Maintenance), Teecom (Telecommunications), Whiting-Turner (General Contractor), Applied Wayfinding (Signage & Wayfinding)
PROJECT TEAM
Partner-in-charge: Bjarke Ingels, Beat Schenk, Daniel Sundlin, Leon Rost, Thomas Christoffersen
Project Leaders: Blake Smith, Ryan Harvey, David Iseri, Florencia Kratsman
Project Managers: Linus Saavedra, Ziad Shehab
Team: Agla Egilsdottir, Alessandra Peracin, Ali Chen, Andriani Atmadja, Alvaro Velosa, Armen Menendian, Benjamin Caldwell, Benson Chien, Bernard Peng, Brian Zhang, Camilo Aspeny, Cheyne Owens, Christopher Wilson, Claire Thomas, Cristian Lera, Cristina Medina-Gonzalez, Danielle Kemble, David Spittler, Deborah Campbell, Derek Wong, Diandian Li, Dylan Hames, Erik Kreider, Eva Maria Mikkelsen, Guillaume Evain, Hacken Li, Helen Chen, Isabella Marcotulli, Isela Liu, Jason Wu, Jennifer Dudgeon, Jennifer Kimura, Jennifer Wood, Jeremy Siegel, Jia Chengzhen, Ji-Young Yoon, Jian Yong Khoo, John Hilmes, Jonathan Fournier, Joshua Plourde, Julien Beauchamp-Roy, Kalina Pilat, Kiley Feickert, Kurt Nieminen, Lina Bondarenko, Mads Kjaer, Manon Otto, Marcus Kujala, Maria Acosta, Meghan Bean, Michelle Stromsta, Nandi Lu, Nicole Passarella, Olga Khuraskina, Oliver Colman, Otilia Pupezeanu, Patrick Hyland, Peter Kwak, Ramona Montecillo, Rita Sio, Sebastian Claussnitzer, Sebastian Grogaard, Seo Young Shin, Shu Zhao, Siva Sepehry Nejad, Terrence Chew, Thomas McMurtrie, Tiago Sa, Timothy Cheng, Tingting Lyu, Valentino Vitacca, Vincenzo Polsinelli, Walid Bhatt, Yesul Cho, Yina Moore
Originally, Google teams envisioned a campus design based on three core values: innovation, nature, community. From the outset, they wanted to use natural materials to ensure the best indoor air quality, biophilic design, sustainable building performance and overall design excellence. Indeed, why couldn’t building technologies that generate renewable energy be efficient AND beautiful?
Challenging structural habits:
This project marked the starting point for Google to create its own buildings. Previously, as with most large companies, the practice was to buy or rent existing buildings and invest a lot of money in transforming them. In traditional offices, there is an unspoken rule, established decades ago, that views and natural light are limited. The Google team wanted to challenge this by prioritising the human experience. So the interior of the building had to offer spaces where employees could easily communicate with their teammates, have access to natural light and views. The project was already part of Google’s green ambition: to be the first major company to run on low-carbon energy 24/7 by 2030.

The Dragonscale solar roof, a great innovation:
To meet the desire for innovation, the teams had to challenge the existing building materials from the outset. Solar panels on roofs had been around for a long time, but as soon as buildings took on unconventional shapes, solar efficiency decreased. In order to let in daylight, the multiple openings in the canopy defined a roof with unconventional shapes. We had to experiment, make prototypes, test them, fail quickly and improve them quickly based on what we had learned. During this exciting phase, there were interesting tensions between aesthetic and technical aspects: the colour of the solar tiles was the subject of lively debate. The colour black was much more efficient in producing solar energy than the white colour initially envisaged by the project designers. A compromise was finally reached, an aesthetic solution that allowed the buildings to be completely covered with silver-grey Dragonscale solar tiles, the layout of which allows solar production 365 days a year. The Dragonscale roof’s rhomboidal arrangement of solar tiles prevents wind, rain and ice from seeping into the gaps. Unlike a flat roof that generates peak energy at the same time every day, the curved shapes of the roof are covered with a kind of solar dragon skin that generates energy for a longer period of the day.
Another innovation we have brought to the Dragonscale roof is a highly textured prismatic glass tile with a unique coating technology. The prismatic quality of the glass traps the light that would normally escape from a traditional flat solar panel. An added benefit of this technology is that it reduces the reflective glare that can be a problem for aircraft pilots.

Developing new building materials:
The 90,000 Dragonscale solar tiles installed on the four buildings will produce 7 megawatts of renewable energy, or about 40% of the campus’ annual energy needs. In addition to being aesthetically pleasing and efficient, all of the innovations on the Bay View campus had to be economically viable after the project. SunStyle’s goal, as well as that of the Google teams, was to develop solutions in this very large-scale environment that could be replicated throughout the building industry. And it looks like it has been successful!
“Obviously, the Dragonscale solar panels were an important feature [of the development]. To me, it’s kind of a statement, just showing that building solar roofs can be aesthetically incredible.” Sundar Pichai – Google & Alphabet CEO
To learn more about this architectural adventure, download the free ebook “Pathways: Unlocking Innovation at Charleston East and Bay View”.

Sanjay Puri, Dominique Petit-Frere, Emre Arolat and Yenny Zhang have been announced as Archello Awar... More
The Italian fashion brand Dolce & Gabbana has opened a store in Amsterdam's P.C. Hooftstraat ret... More
Prague-based Prokš Přikryl Architekti has converted the grain silo of a historic mill buildin... More
London-based architectural studio Surman Weston has completed its first self-build project in the vi... More
Woods Bagot is a global architecture firm known for its diverse portfolio of forward-thinking and su... More
Milan-based Filippo Taidelli Architetto designed the Roberto Rocca Innovation Building as part of th... More
Danish architectural firm Henning Larsen features in Archello’s 25 best architecture firms in... More
Dutch flooring brand WOODlife was included in Archello’s list of 25 best engineered wood floor... More







