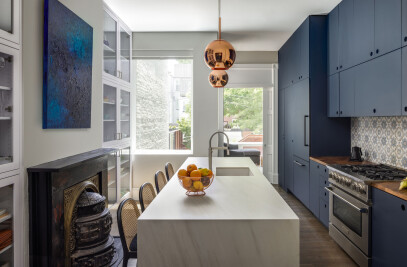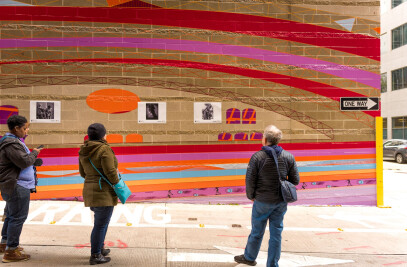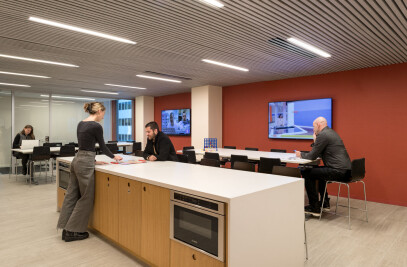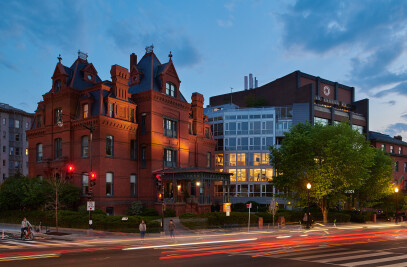In this historic Georgetown renovation, we worked with our client to make the best of a terrible situation: his childhood home, tucked along Rock Creek in the Georgetown neighborhood of Washington DC, had caught fire. Nearly everything inside the home had been destroyed, but the brick exterior walls, rook, and a few interior elements could be salvaged. The project parameters were relatively unique-a blank slate in the interior of a historic Georgetown rowhome.





Originally built in the 1890s, the home was expanded in the 1930s and historicized with Neo-Federals details. It is a rowhouse that is almost entirely freestanding-another rarity in the area. How could a guy renovation make a cohesive home in keeping with the pieces of context that survived?
Street facing openings, which were under the purview of the local historic review board, were painstakingly reconstructed our of wood and single pane glass by hand. The entry door survived, but the fanlight and sidelight were constructed to match the originals by a local glass artisan.





The project involved careful restoration-or recreation-of certain details from the original home, but the fire yielded an opportunity to massage the floorplan toward that of a more modern, open home.
Interior transom windows take advantage of high ceilings to transfer light. To stay in keeping with the Georgetown surroundings, we took certain rules of proportion and lights as guiding principles. The stair filters lights from a new skylight above to a generous entry hall. At the stair, a newel-free continuous rail recalls federal architecture, the time period of the original construction. At the detail level, substantial yet simple trim & railing profiles strike the balance between old and new.






The basement level was lowered to add a new media room and bedroom suite to the existing three-bedroom home. The rear living space with an open kitchen spill out the rear court via large steel glass doors and sidelights.
Contradicting expectations, it is a rowhouse that is almost entirely freestanding, exceptionally rare in Georgetown. Less than 25% of the house perimeter is party to the neighboring houses. There is an expansive, multi-level court at the rear that provides ample exterior space and light to the rear half of the house. The restoration effort makes something cohesive out of a house that had aggregated over time, resetting it for the next century.























































