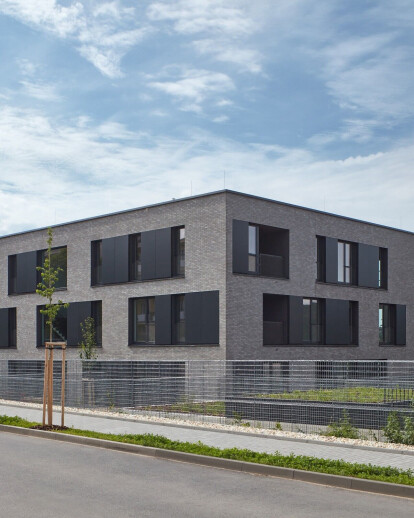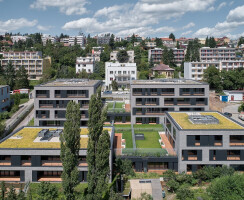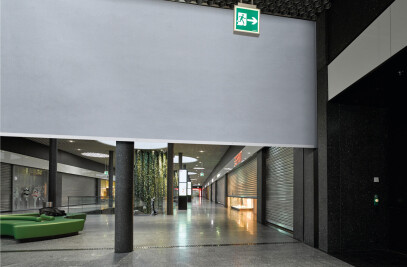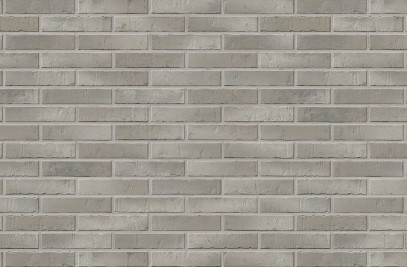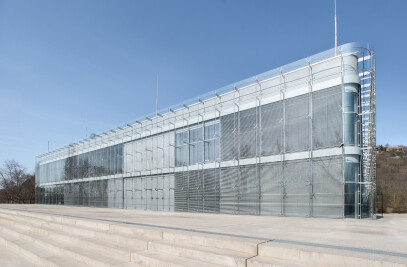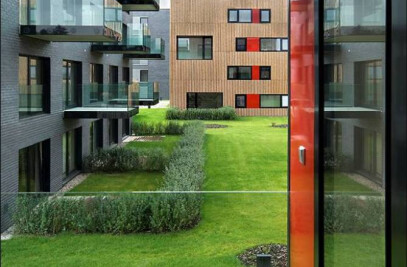The building is located in a quiet residential Masaryk district, full of quality pre-war functionalist architecture. The volume and spatial solution is based on the character and proportions of the nearest buildings. Residential complex consists of four blocks of different sizes - apartment buildings - which protrude above the terrain from a common underground base. The set of buildings thus naturally fits into its surroundings. The site with a south-west orientation and an attractive view over the Brno Exhibition Centre to the Kohoutovice forest was the reason for the maximum orientation and the opening of the residential complex into this direction.
The apartment buildings descend along the slope, their height decreases towards the southern tip of the plot. The pair of buildings along Neumannova Street has four floors above the ground and one underground floor, which are connected by a staircase hall with elevators. Two lower apartment buildings have three and two floors above the ground, and with their smaller volume they follow the size of villas along the lower part of the plot. Between the sidewalk of Neumannova Street and the upper apartment buildings, a semi-private living space with a seating area has been designed. On the roof of the parking base between the individual buildings is a private courtyard with gardens connected to the apartments. They are separated by low hedges - gabion baskets planted with hornbeams.
The set of buildings is built as a combined brick and reinforced concrete structure. The facades are clad with clinker brick slips. The smooth surfaces of the fixed and sliding panels made of aluminium sheets provide contrast to the structured surface of the brick slips. The floors of common areas inside buildings, stairs and tiling of entrance vestibule are made of cast terrazzo. Ceilings, stairs and elevator shafts were made as structural elements from exposed concrete. The unifying element of the whole building is the concept of greenery, which will stand out more and more over the time.
Material Used :
1. Walls, Partitions — Kalksandstein
2. Composite Facade Sheet — Albond
3. Clinker Brick Slips Kontur 472 — Ströher
4. Wooden Window Frames Europrofile 88 — PKS
5. Skylights And Entrance Doors — Schüco
6. Garage Door — Hormann
7. Elevators — Thyssenkrupp
8. Outdoor Bench Woody — Mmcité
9. Door Entry System Linea 300 — Bticino
10. Wooden Floor Monopark — Bauwerk
11. Bathroom Tiles Stonework — Marazzi
12. Switches And Wall Plugs Asfora — Schneider
13. All Sanitary Facilities — Laufen Pro
14. All Bathroom Faucets — Hansa
15. Radiators Radik Line Vertikal — Korado
16. Interior Downlights Takeo 100, 200 — Neko Lighting
17. Lights On Loggias And Balconies RAY 1.0 — WEVER & DUCRÉ Lighting
18. Outdoor Light Kube 240 — Simes
19. Outdoor Step Lights Alfia — Ares
20. Street Lamps Urba S — Thorn Lighting
