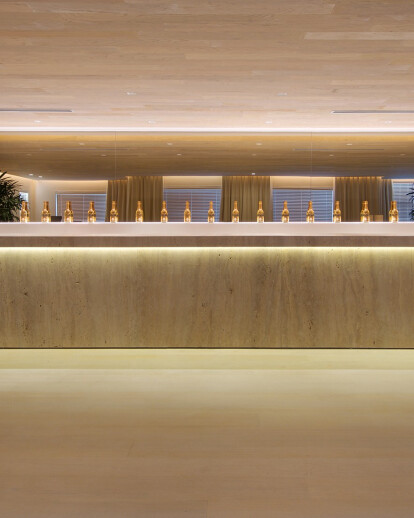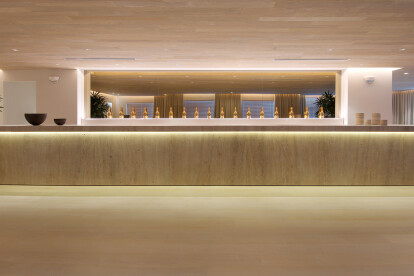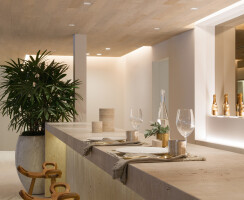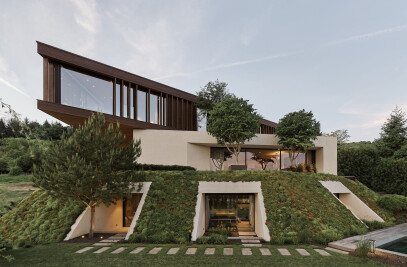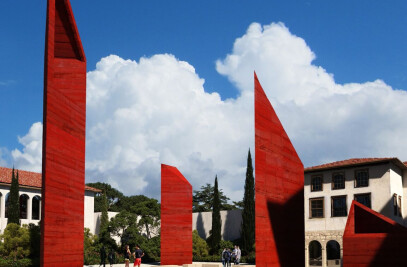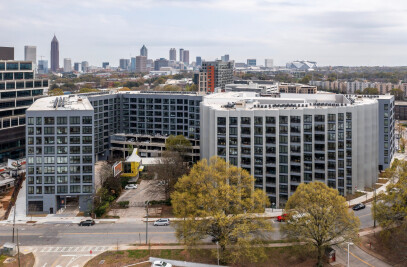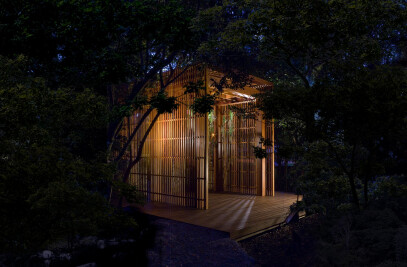Housed within a classic, Mediterranean Revival-style building, originally constructed in 1938, Forte Dei Marmi is a new, elegant, two-story villa, Italian restaurant concept set to play a significant role in the renaissance of the swanky South of Fifth area. The 5,875 SF property, and former home of Cavalli Miami, required a complete interior redesign – one that would envisage an amalgam of the enduring spirit of classic Italian beach culture and a contemporary design aesthetic. Drawing inspiration from the Tuscan coast and the littoral Italian resort, Forte dei Marmi’s design reflects the beauty, elegance, and simplicity of its namesake Italian city, as well as the immutable modernist allure of South Beach. A palette of rich materials and textures combine to create a refined, yet comfortable interior – the perfect setting for enjoying the restaurant’s highly-crafted, culinary offerings. The concept for the lounge and bar on the second level was to create an intimate, finely- furnished environment that promotes a unique sensory dining experience, providing a flexible venue for art installations and intimate musical performances.

Renovation and Interior Design of a Miami Beach restaurant
Oppenheim Architecture + Design LLP as ArchitectsProducts Behind Projects
Product Spotlight
News

Archello Awards 2024 – Early Bird submissions ending April 30th
The Archello Awards is an exhilarating and affordable global awards program celebrating the best arc... More

Introducing the Archello Podcast: the most visual architecture podcast in the world
Archello is thrilled to announce the launch of the Archello Podcast, a series of conversations featu... More

Tilburg University inaugurates the Marga Klompé building constructed from wood
The Marga Klompé building, designed by Powerhouse Company for Tilburg University in the Nethe... More

FAAB proposes “green up” solution for Łukasiewicz Research Network Headquarters in Warsaw
Warsaw-based FAAB has developed a “green-up” solution for the construction of Łukasiewic... More

Mole Architects and Invisible Studio complete sustainable, utilitarian building for Forest School Camps
Mole Architects and Invisible Studio have completed “The Big Roof”, a new low-carbon and... More

Key projects by NOA
NOA is a collective of architects and interior designers founded in 2011 by Stefan Rier and Lukas Ru... More

Taktik Design revamps sunken garden oasis in Montreal college
At the heart of Montreal’s Collège de Maisonneuve, Montreal-based Taktik Design has com... More

Carr’s “Coastal Compound” combines family beach house with the luxury of a boutique hotel
Melbourne-based architecture and interior design studio Carr has completed a coastal residence embed... More
