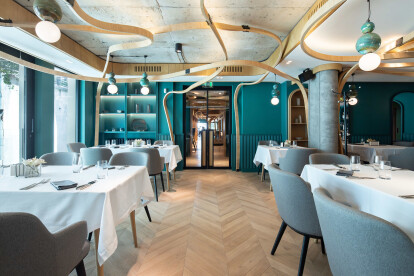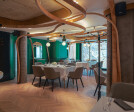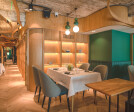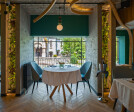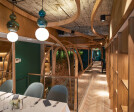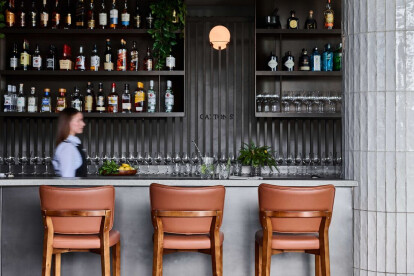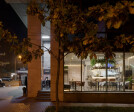Italian restaurant
An overview of projects, products and exclusive articles about Italian restaurant
Project • By Ambientevario • Restaurants
Le Logette
Project • By IPA Architecture and more • Restaurants
UNICA RESTAURANT
Project • By CERAMICHE KEOPE • Restaurants
Al Dolcenero Restaurant
Project • By STUDIO NINÉ • Restaurants
IL FUGO _ ITALIAN RESTAURANT
Lucca
Project • By Ohlo Studio • Shops
Dough Pizza
Project • By Plus Architecture • Bars
Persone Bar and Restaurant
Project • By Taller ADG Alonso de Garay • Restaurants
Buna Sartoría
Project • By NOWADAYS office • Restaurants
TINTA
Project • By KCA International • Bars
Si Ristorante Italiano
Project • By Hiroki Tadokoro architect's office • Restaurants
TACUBO
Project • By Hiroki Tadokoro architect's office • Restaurants
SOLATIO
Project • By Geneto • Restaurants
L‘angolino
Project • By YUDIN Design • Bars
ITALIST Prosecco Bar
Project • By 370studio • Restaurants





