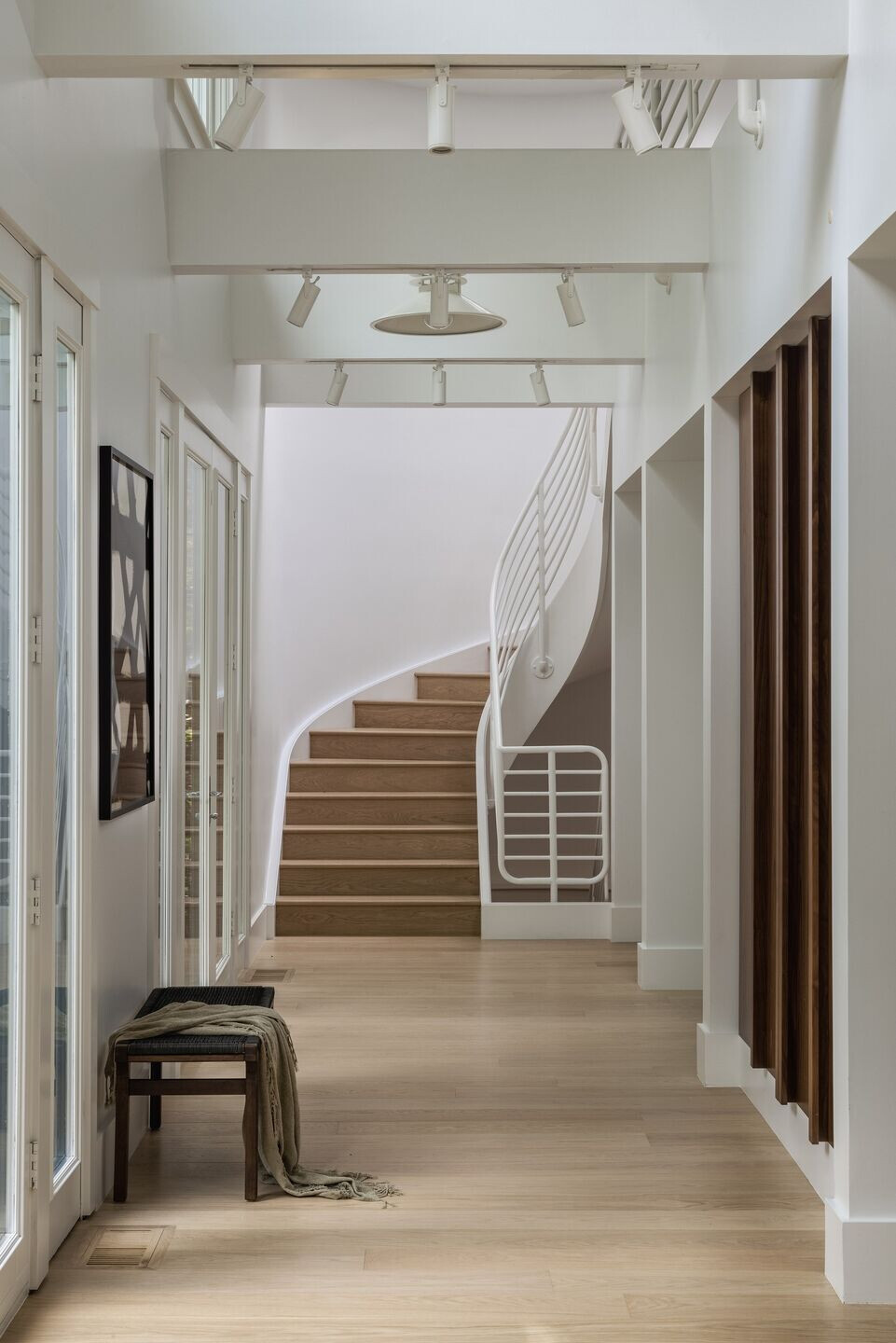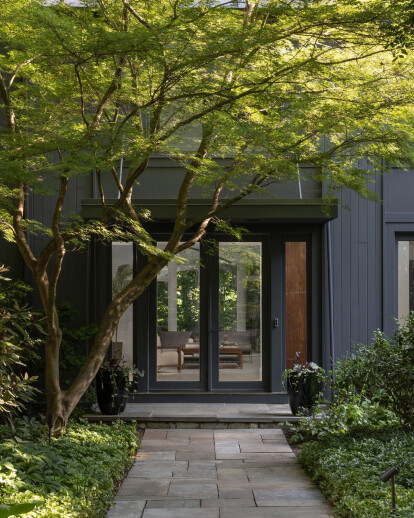What was the brief?
The brief consisted in renovating and modernizing a 5,200 square foot home with a 720 square foot deck. We took stock of the home and came up with a design plan that strategically updated the architecture and finishes throughout, including new flooring, new exterior paint, new hardware throughout, custom millwork, and more. We introduced new finishes, and remodeled all of the existing bathrooms and kitchen. The basement was unfinished and we transformed it to be one of the owner’s new favorite spaces in the house, complete with a kitchenette, family room, game room, gym, storage area, guest bedroom and 1.5 bathrooms. We led the project in interior architecture, design, furniture, decor and art.
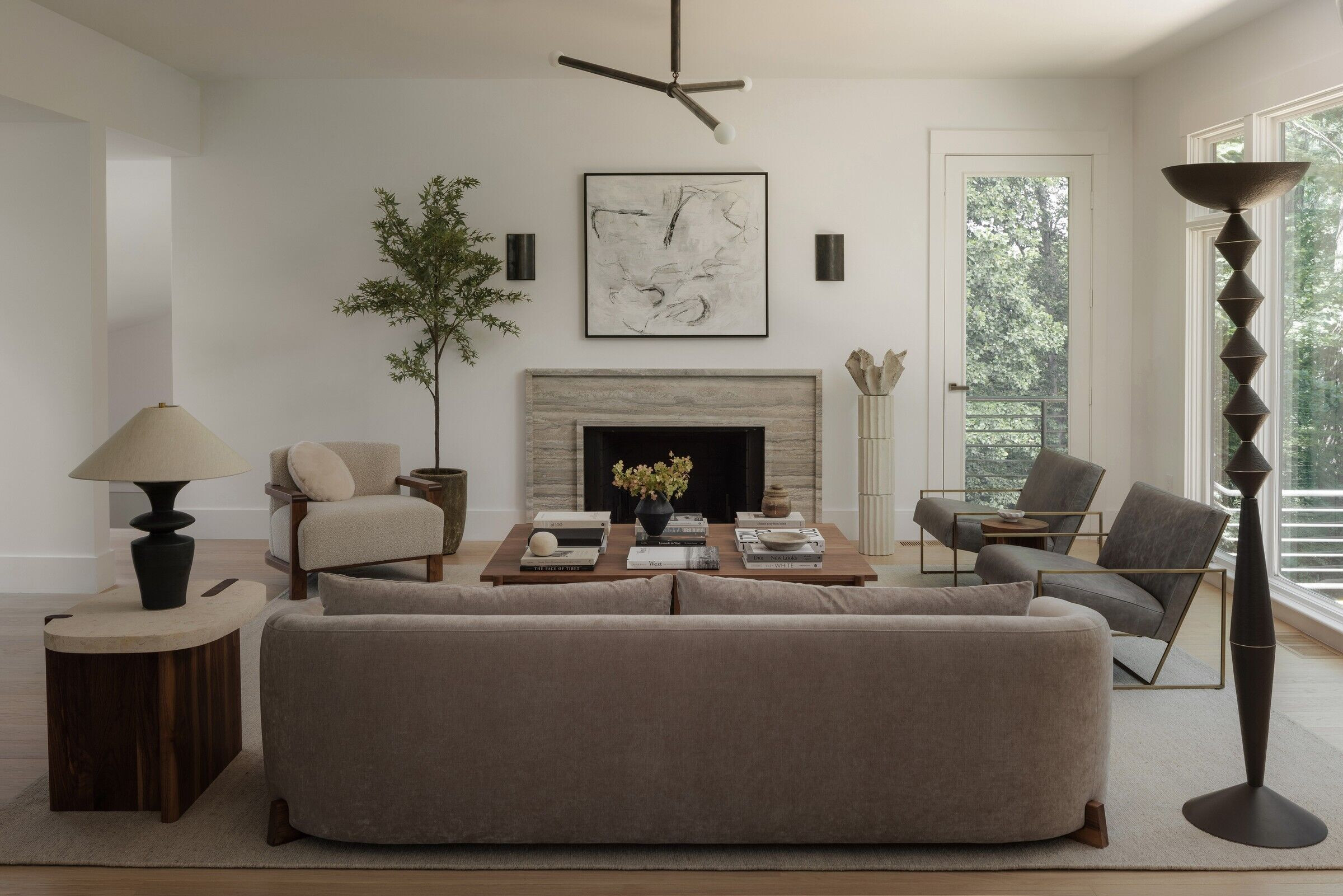
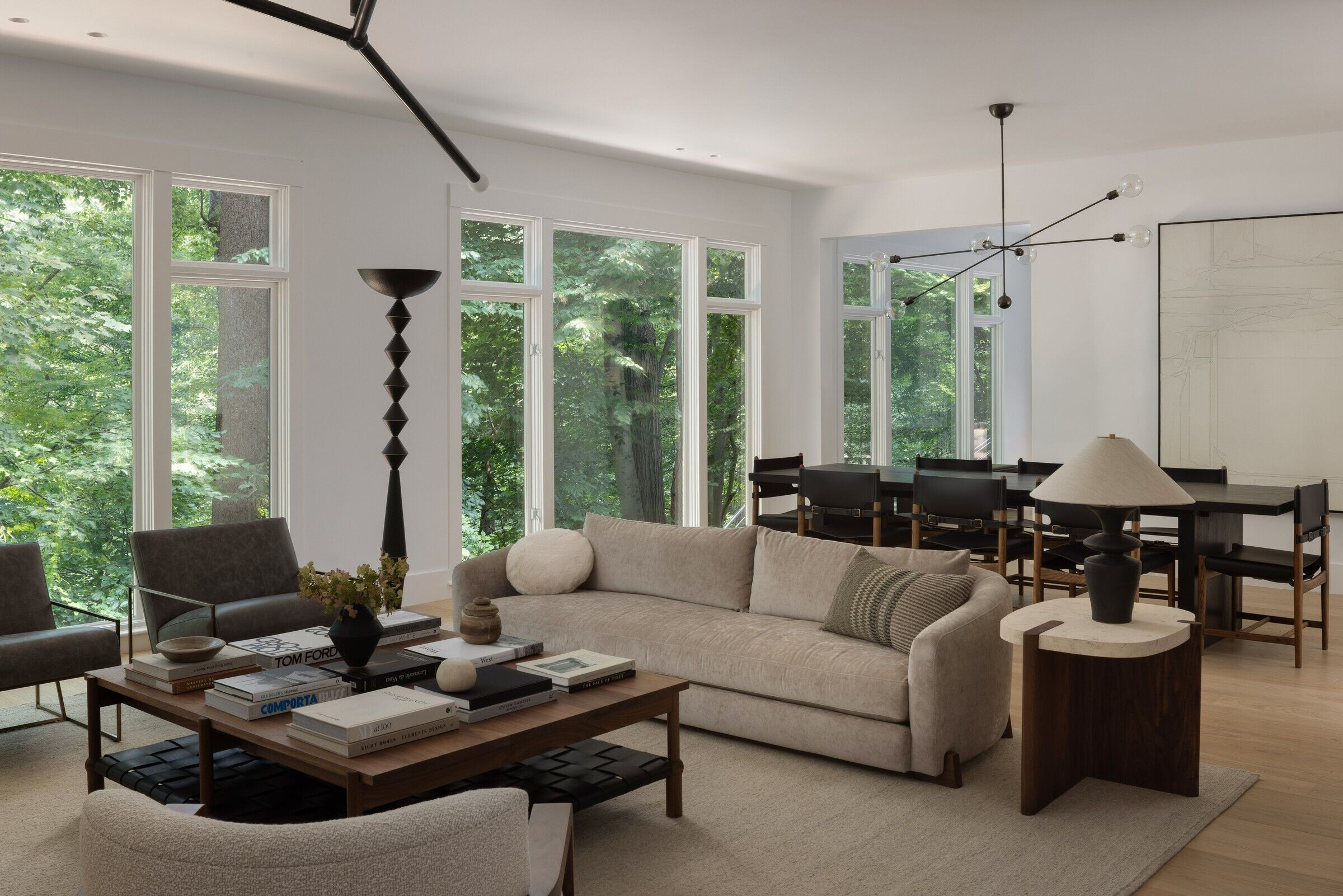
What were the key challenges?
The biggest challenge we faced while designing this home also happened to be the most exciting opportunity for us. Two months into the project, the architect who had been hired before us was no longer able to work on the project. The layout of the basement had been determined, but no other design or layout decisions had been made. We stepped up to take on all of the interior architecture on top of the original scope to provide furniture and decor. Our role in the project expanded from specifying finishes and furnishings to renovating four existing bathrooms, the existing kitchen, laundry room, adding a mudroom, general updates throughout the home, and a ground-up design of the unfinished basement (1,400 square feet), which included a kitchenette, full bathroom and a half bathroom. Our scope of work more than doubled, and we tackled this in record time, adding only an additional month to our design timeline, which was needed to keep the project on track. It was intense, but also very rewarding to provide this wide scope of services to this client.
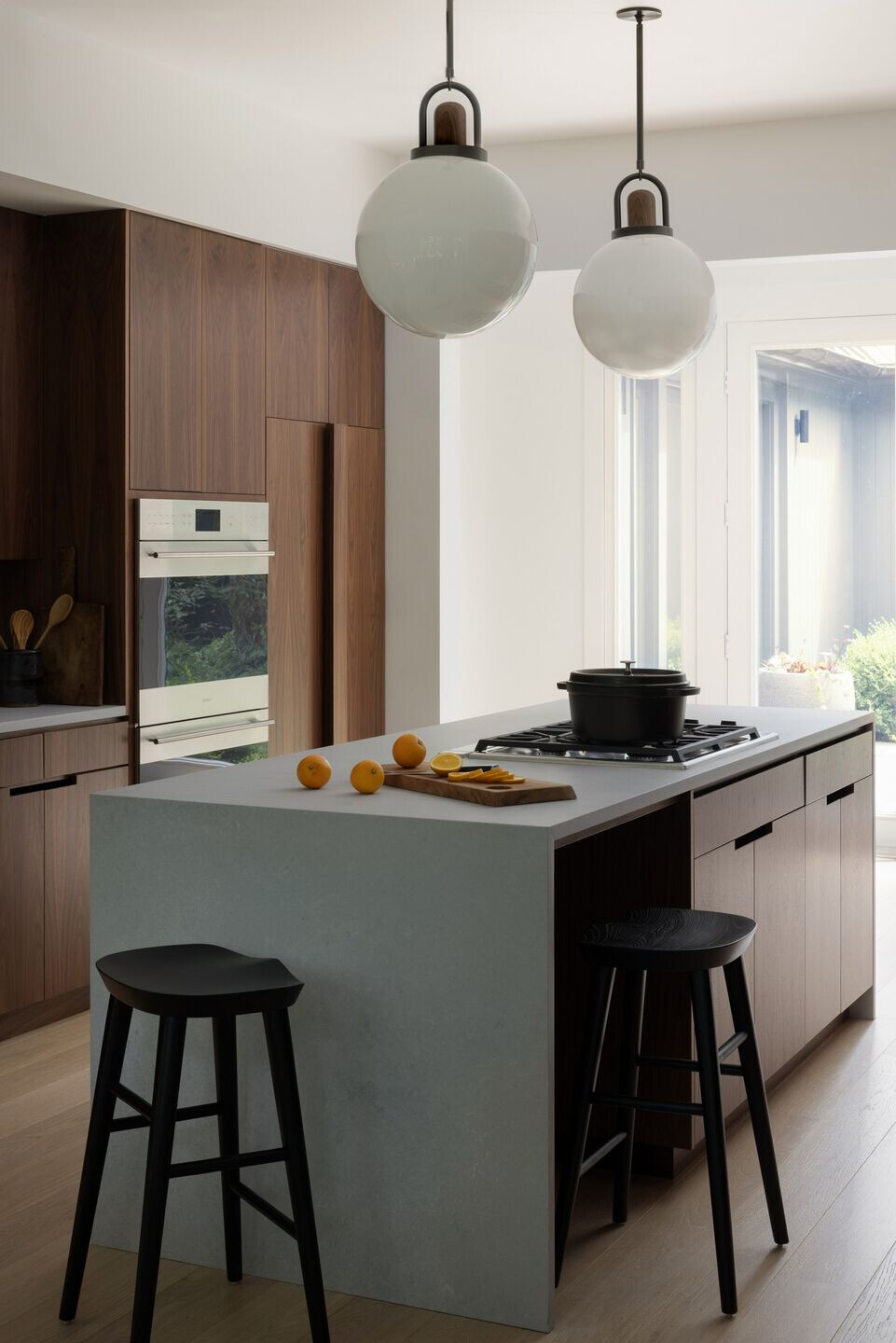
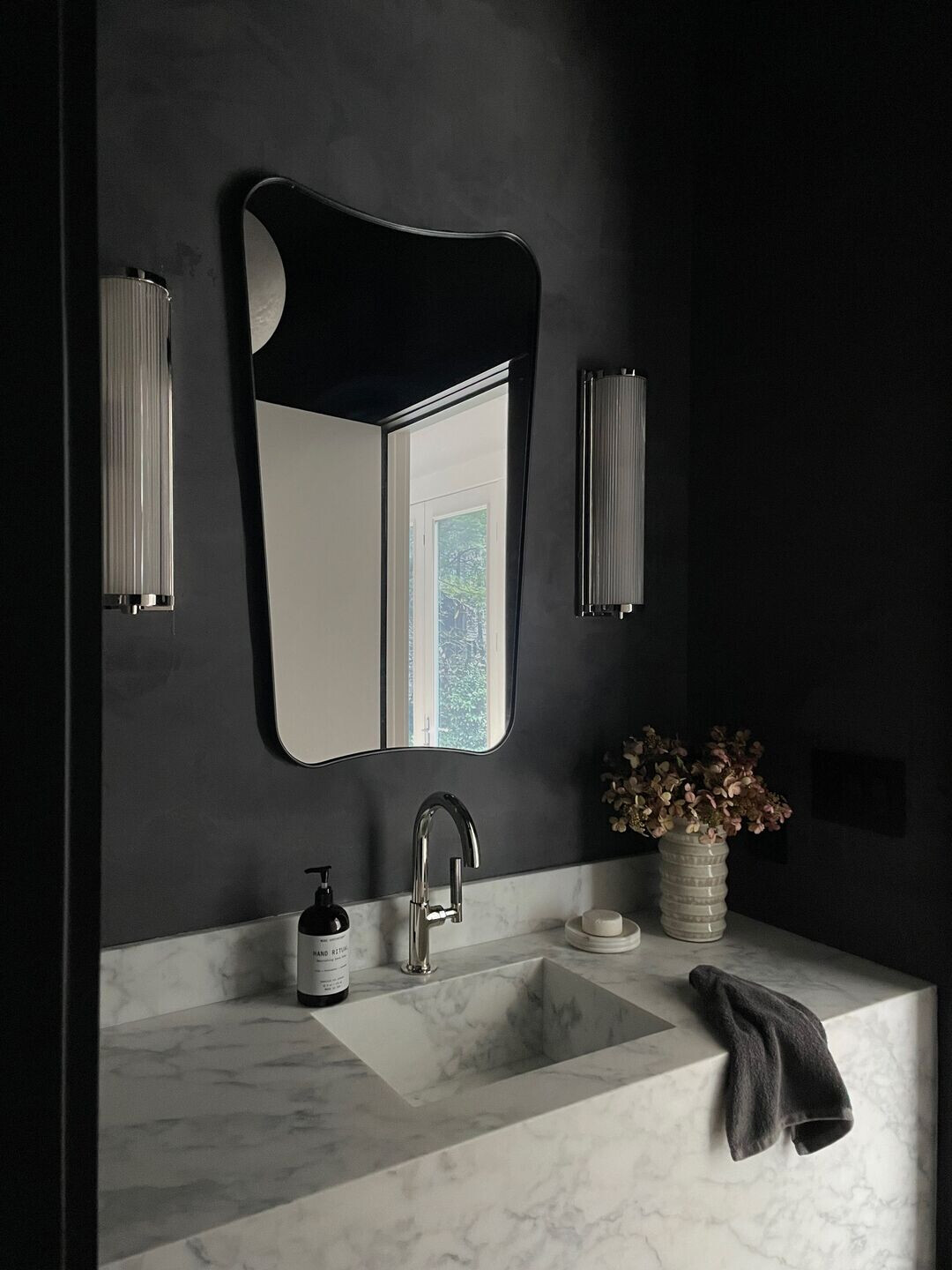
What materials did you choose and why?
This home was designed to take full advantage of its amazing location and views, situated in downtown Washington DC, but on the edge of Rock Creek Park, which is densely populated with large mature trees. We did not change the existing exterior architecture, which enables high ceilings and an abundance of large windows that look out onto the park below. We did not want to do anything on the interior to compete or take away from the gorgeous views of the park that are visible from almost every room in the house. To allow nature and the large windows to take center stage, we were very intentional in the colors and furniture that we introduced. For instance, the only rooms that have window treatments are the four bedrooms, and we kept to limited color palettes of dark greens, browns, tans, greys and whites -- all colors that are seen in nature, including outside all the large windows that define this home. Millwork is mostly walnut, black stained oak or painted black wood. Black paired beautifully with the richness of the walnut, giving an elevated and masculine edge to the home.
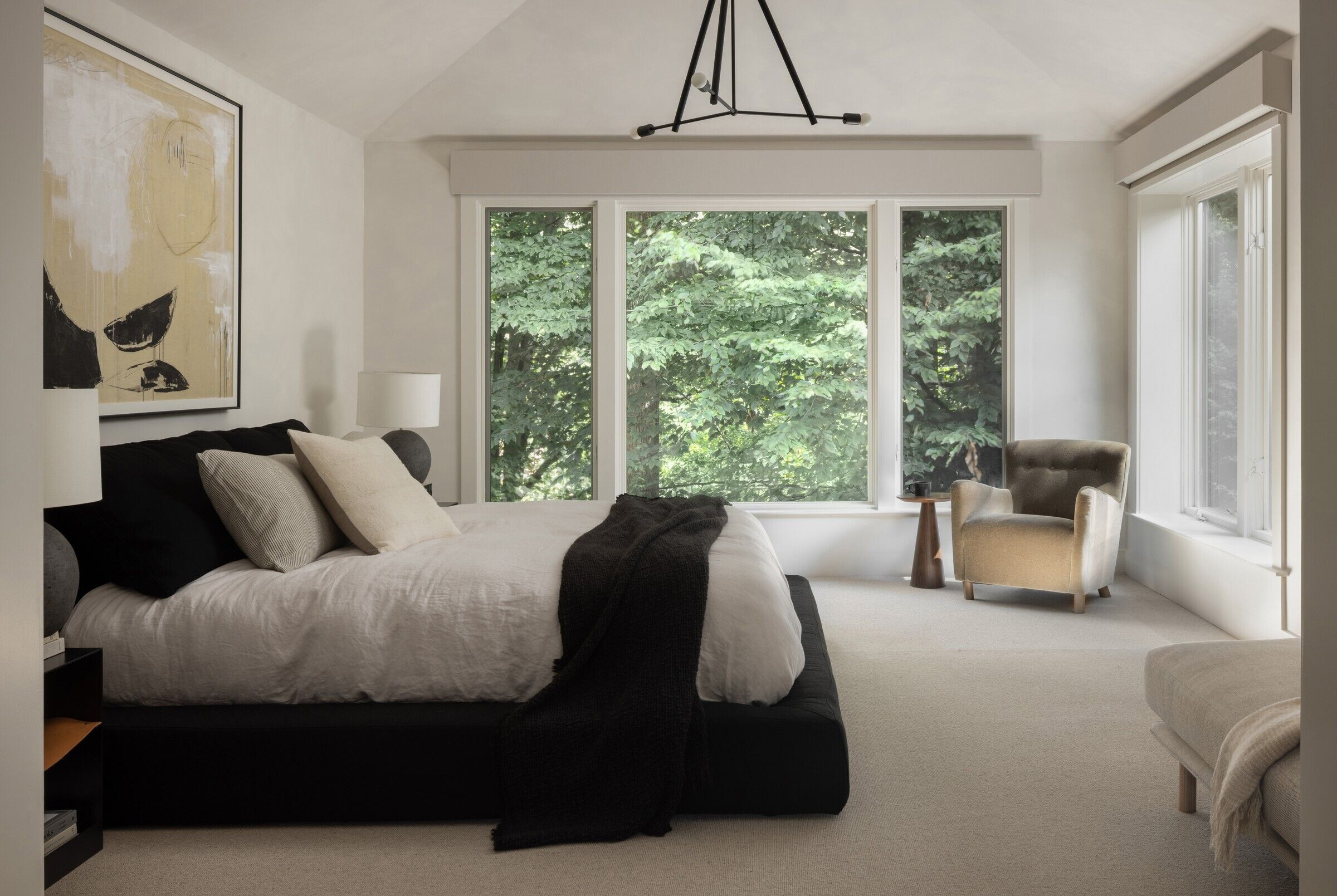
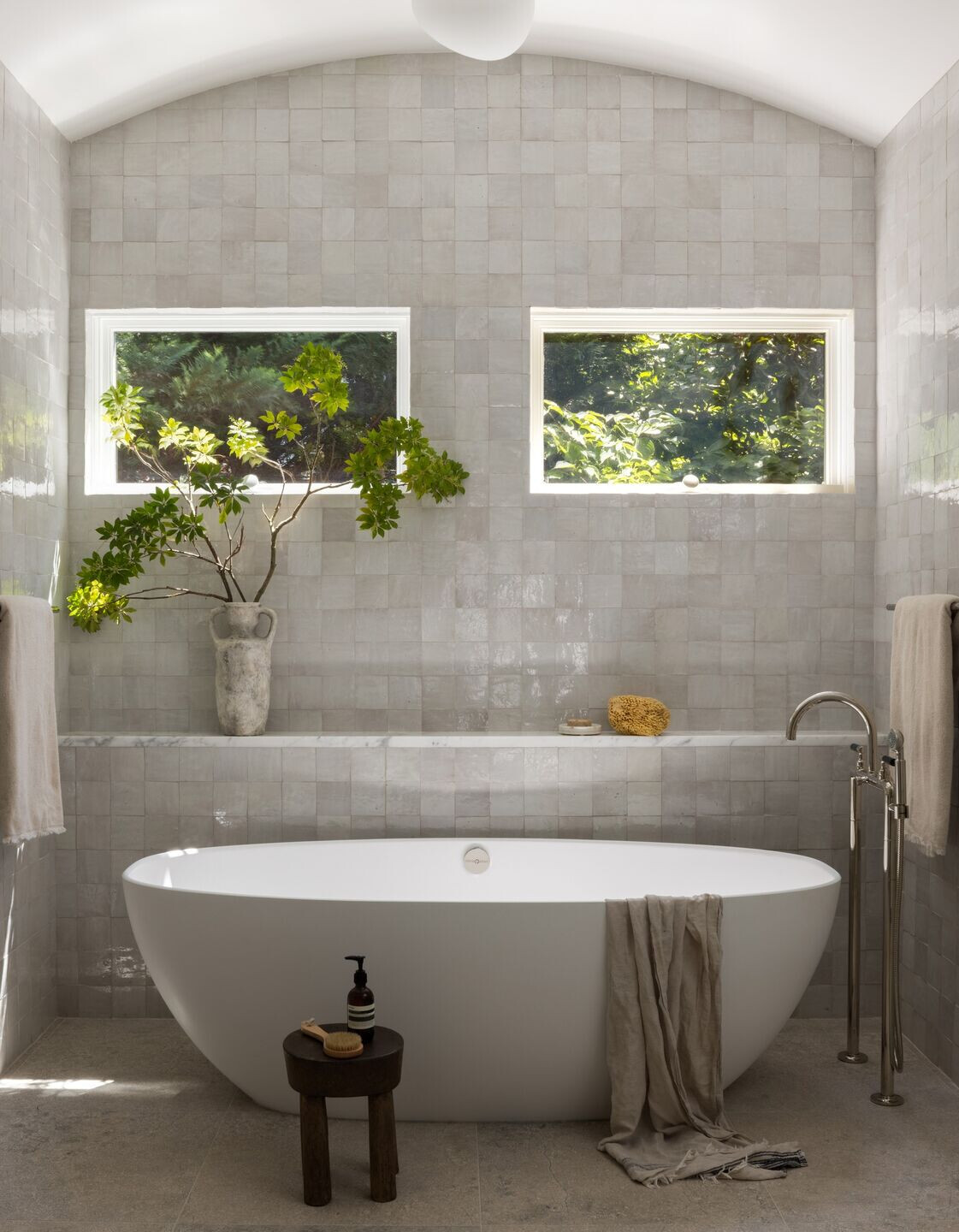
Team:
Architects: Lorla Studio
Stylist: Courtney Favini
Speciality Painter: The Artists Republic
Photographey: Jenn Verrier
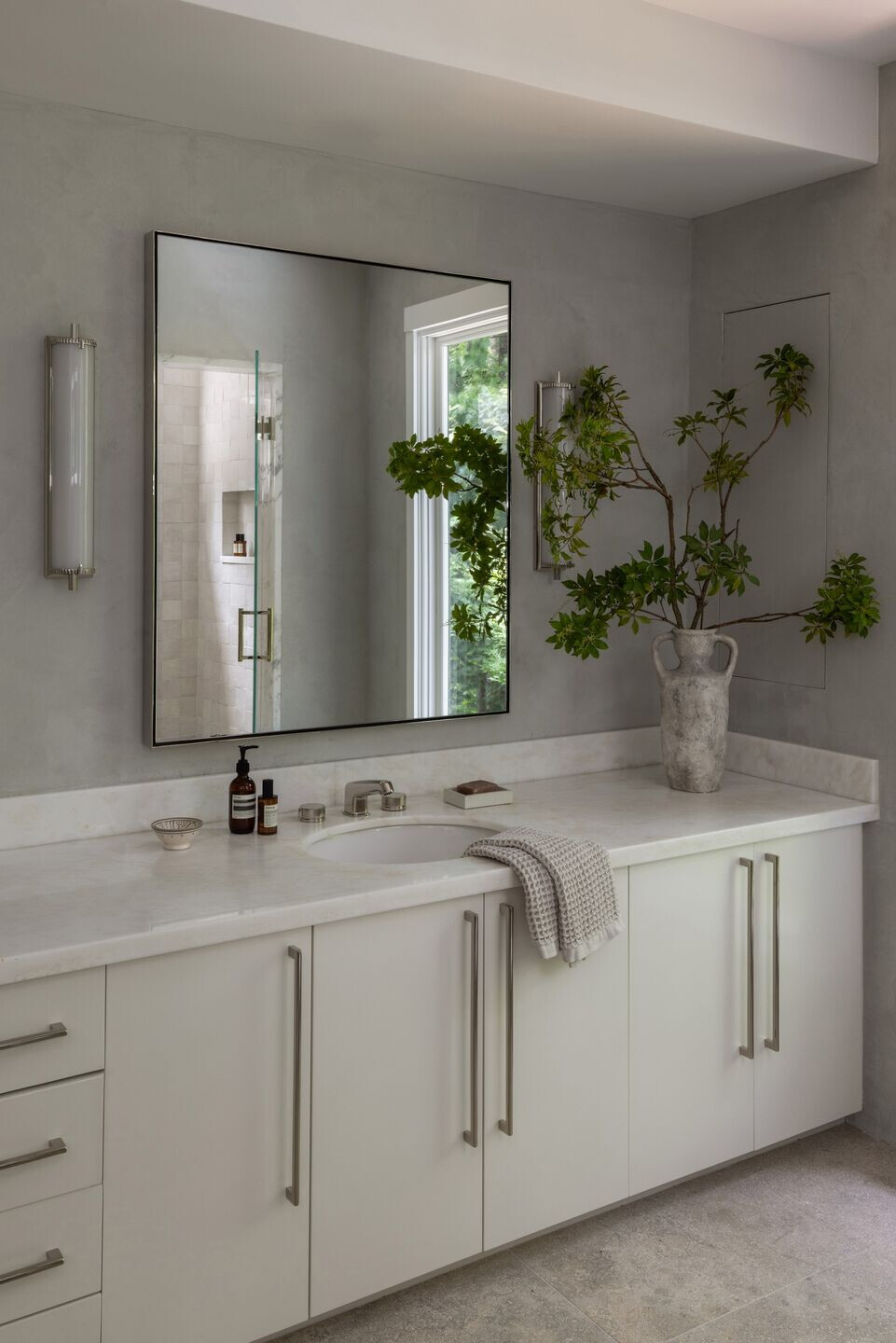
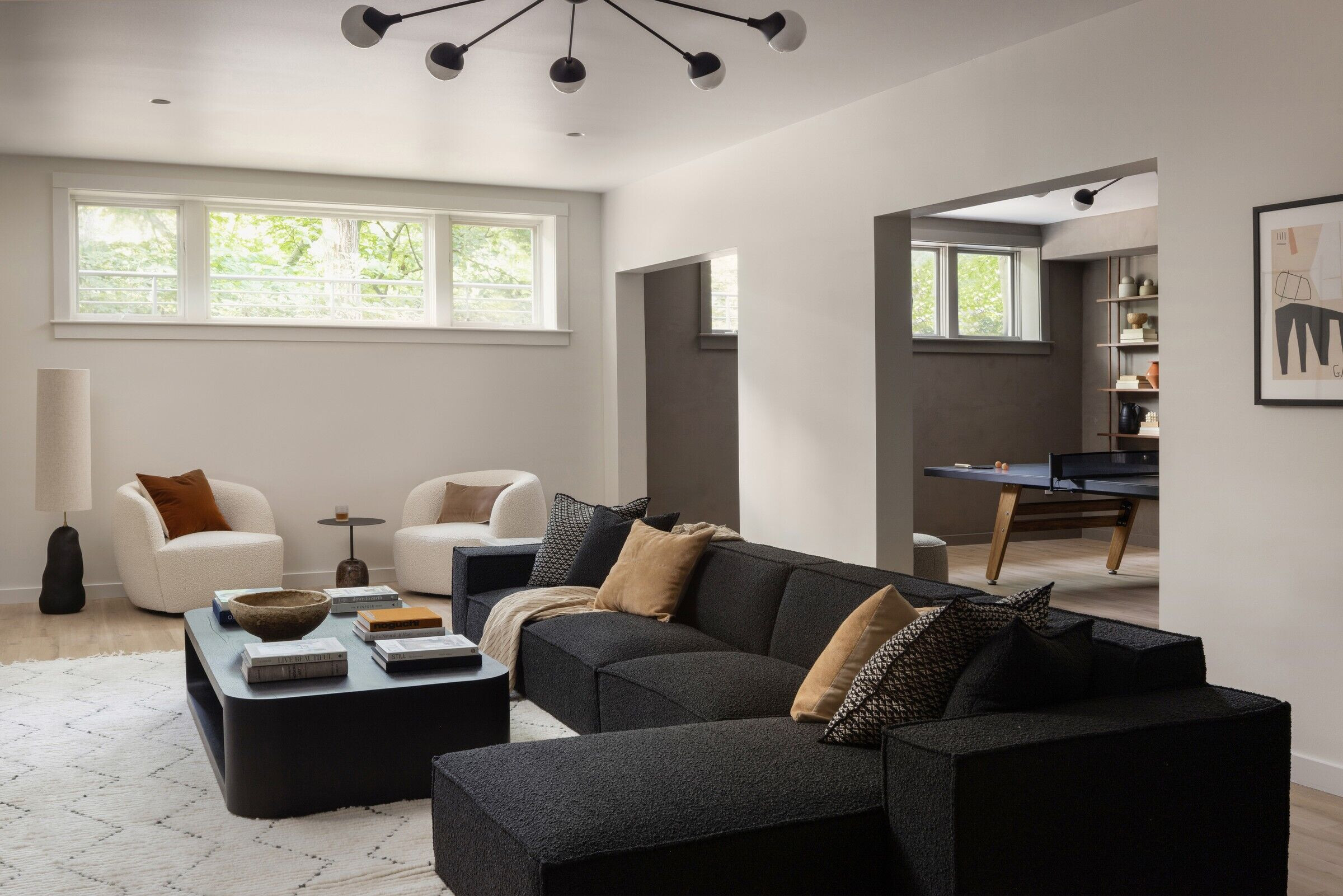
Material Used:
Living Room
1. Sofa: Stahl & Band
2. All Lounge Chairs: Lawson Fenning
3. Mae Coffee Table: Crump & Kwash
4. Area Rug: Armadillo
5. Side Table: Yucca Stuff
6. Table Lamp: Danny Kaplan
7. Floor Lamp: Palefire
8. Pendant Light: Arrow Large by Apparatus Studio
9. Wall Sconces at Fireplace: Visual Comfort, Avant Small Curve
10. Art Work: Custom Commission by Claudia Cameron
11. Wall Sconces at Dry Bar: Roll & Hill
12. Dry Bar Candles: LES Collection
13. Ceramics: Giselle Hicks
14. Walls: Benjamin Moore Chantilly Lace
Dining Room
1. Table: RH
2. Chairs: Eternity Modern
3. Chandelier: Highwire Tandem Apparatus Studio
4. Artwork: Joelle Somero
5. Ceramics: BZippy
6. Walls: Benjamin Moore Chantilly Lace
Kitchen and Breakfast Nook
1. Table: Crump & Kwash
2. Bench: Fair Design
3. Chairs: 2 Modern
4. Wall Sconce: Totem Sconce by Human Home Co
5. Counter Stools: Lulu & Georgia
6. Pendants at Island: Allied Maker
7. Appliances: Sub Zero, Wolf
8. Faucets: California Faucets
9. Ceramics: Giselle Hicks
10. Walls: Benjamin Moore Chantilly Lace
First Floor Powder Room
1. Vanity: Custom
2. Mirror: FA 33 Mirror by Gubi
3. Wall Sconces: Visual Comfort
4. Bond Faucet: Waterworks
5. Walls: Portola Paints Roman Clay in Anchor
Office
1. Desk Chairs: Eames from DWR
2. Sleeper Sofa: West Elm
3. Wall Sconces & Rug: Lulu & Georgia
4. Artwork: Tappan Collective
5. Pillow: Crate & Barrel
6. Planter: American Plant
7. Coffee Table: CB2
8. Stool: DWR
9. Walls: Portola Paints Roman Clay in Lone Park
Hallway
1. Soren Globe Light: Pinch Design
2. Artwork: Block Shop
3. Bench: Spartan Shop
4. Rug: Loloi
5. Walls: Benjamin Moore Chantilly Lace
Primary Bedroom + Bathroom
1. Bedframe: RH
2. Bedside Tables: Croft House
3. Bedside table lamps: Crate & Barrel
4. Chandelier: Workstead
5. Artwork: Montana Labelle
6. Chair: Maiden Home
7. Chaise Lounge: Crate & Barrel
8. Rug: WC Fowler
9. Zellige Wall Tile: Zia Tile
10. Limestone floor tile: Paris Ceramics
11. Bathtub: Victoria & Albert
12. Plumbing Fixtures: Waterworks
13. Ceiling Pendant at Tub: Gregg Wall / Flushmount by Ludovica e Roberto Palomba for Foscarini via Lumens
14. Wall Sconces at Vanity: Visual Comfort
15. Vanity Mirrors: Rejuvenation
16. Bedroom Walls: Portola Paints Roman Clay in Full Circle
17. Bathroom Walls: Custom hand-applied clay lime plaster by the Artists Republic
Daughter’s Bedroom + Bathroom
1. Wallpaper: Kate Zaremba
2. Mirror & Table Lamp: West Elm
3. Desk Chair: Ikea
4. Hanging Chair: Serena & Lily
5. Paper Lantern: Paperlanternstore.com
6. Throw Pillows: Crate & Barrel and Target
7. Shower Tile: Fireclay
8. Floor Tile: Riad Tile
9. Shower Fixture: Kholer
Basement Family Room
1. Sectional: Rove Concepts
2. Nala Rug: Armadillo
3. Coffee Table: RH
4. Pendant Light, Swivel Chairs + Mirrored Side Table: CB2
5. Lato Table LN8: A+R Store
6. Hebe Floor Lamp: Ferm Living
7. Gatto Artwork: Minted
8. Walls: Benjamin Moore Classic Grey
Basement Game Room
1. Flush mount Pendant: CB2
2. Pool Table: Design Public
3. Eames Chair: DWR
4. Shelving: Horne
5. Leather Poufs: CB2
6. Ceramics: MH Ceramics Stash Jars, BZippy, Minted + Vintage
7. Walls: Portola Paints Roman Clay in Guru
Basement Kitchenette
1. Backsplash Tile: Cement Tile Shop
2. Cabinet Paint: Benjamin Moore Black HC-190
3. Faucet: Brizo
4. Cabinet Pulls: Build.com
5. Rug & Decor: Vintage
Basement Bathroom
1. Floor Tile: Ann Sacks
2. Vanity: The Bath Outlet
3. Faucet: Kholer
4. Wall Sconce: Lightology
5. Mirror: Rejuvenation
6. Artwork: Vintage
7. Wall Paint: Benjamin Moore Simply White
Basement Bedroom
1. Bed: Blu Dot
2. Bedside Table: West Elm
3. Area Rug: DWR
4. Wall Sconces: Mitzi
5. Artwork: Montana Labelle
6. Wall Paint: Benjamin Moore Simply White
Exterior
1. Paint: Farrow & Ball Hopper Head
2. Sconces: WAC Lighting Caliber Up or Down Wall Light
3. Planters: American Plant (front)
4. Planter: Pottery Barn (side)
