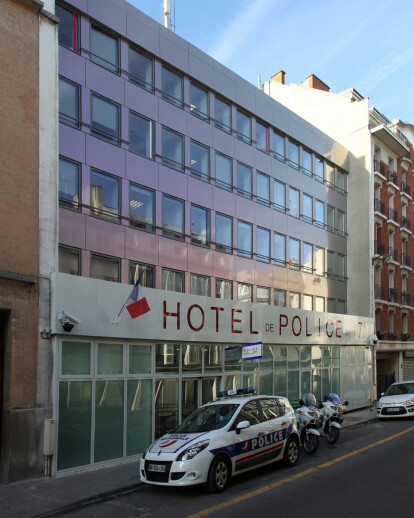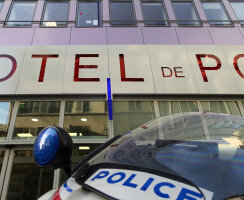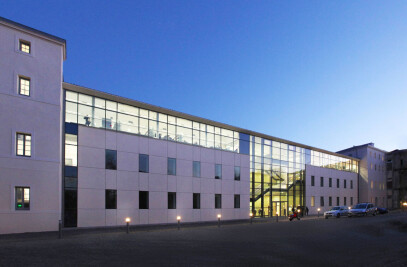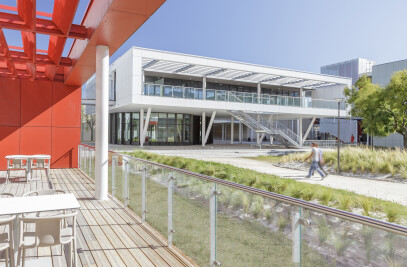Located in a very narrow street with heterogeneous buildings, the initial police headquarters had a very opaque groundfloor, while the foreigners reception hall was imbricated at the first floor.
The architectural intervention consists in separating the fonctions : • The 7 storeys and the 3 basement levels are renovated for the main police fonctions that can be reached directly from the street. For thermical comfort and to save energy, the façades are covered with exterior insulation protected by Alucobond cladding . Those grey iridescent aluminium panels with changing tints of green and pink depending to the light , offer a good resistance to urban pollution and help to identify the public building. • The 600 m2 extension building has been designed as a 12 m side cube located in the courtyard of the Paris 17th district council to accommodate the foreigners reception hall. You get to it through a small passage crossing the block. To unifie the volume that houses a lot of different functions , we chose a fully glazed skin, a draughtboard made of white and translucide glass panels. The courtyard façade is designed with the same care as the one looking the street : nothing is hidden anymore, the interior of the block is also a part of the town. To provide light and fluidity for the inner spaces, we chose glass handrails and bright colours used as markers. Staircases and lifts are gathered on the side to liberate the storeys for offices. This layout unables to stake out a central block with duty locals (such as copy room, toilets, storage, etc…) which is designed like a huge piece of furniture , with iridescent colour as the façade panels.
This project is the synthesis between the urban potential given by the extension and the contextuality given by the existing building. Thanks to a good organisation of circulation between the two parts, we succeded transforming this project in a complet town area.

































