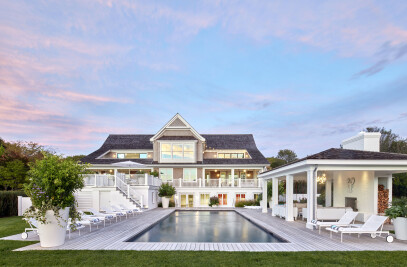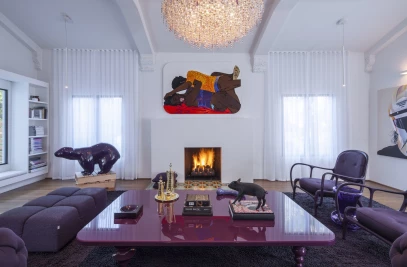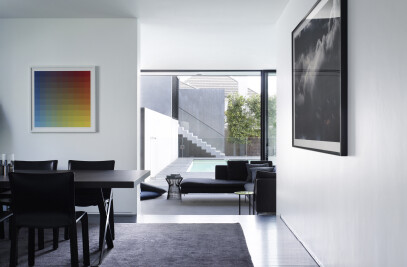Taking two years to design and produce the 6600 sq metres + of custom designed and hand made carpet were installed in the highly prestigoius Etihad Towers a complex incorporating hotel, offices and apartments. The ballroom was produces as one piece and measured over 2000 square meters of intricately designed plush hand made carpet. Built by HH Sheikh Suroor Bin Mohammd Al Nahyan, Designed and project managed by DBI Brisbane this project is of world significance.
The commission to design Etihad Towers was awarded after a two stage international competition.
In a region renowned for the high standards of its developments, the Jumeirah at Etihad Towers is intended to exceed all usual guest expectations and set a new benchmark in design, innovation and quality of guest experience.
Etihad is a unique and singular collection of buildings intended to be emblematic of the city and its economic and cultural aspirations. The buildings’ dramatic sculptural form is the synthesis of several important Arabic symbols and codes referring to sails, swords and falconry. These symbolisms are clearly legible and generate considerable sculptural power within their context.
Etihad Towers is five iconic towers in the Etihad Towers development, comprising a 382 room 5 star hotel and 199 serviced apartments on Tower 1 of the development - 62 levels in total. In addition the central podium accommodates the many public spaces within the hotel:-
- The Porte Cochere and Grand Lobby on Level 3 of the podium. - A Grand Ballroom of 1800m² capable of seating 1400 in conference mode, and 1000 in banquet mode. - 12 themed restaurants with international food specialties, including BICE Italian Restaurant, Li Beirut Lebanese, Scott’s Seafood, French and Japanese Restaurants. - Administration and Back of House spaces.
A Jumeirah 5 star hotel shares the project with four other towers including three towers of residential apartments – 885 units in total; and a 63 level office tower together with an ultra luxury retail precinct. In combination, they form a ‘mini-city’ which is self sustaining and provides a variety and quality of facilities unrivalled in Abu Dhabi, or indeed in the UAE.
The site of the project provides a spectacular setting with its own beachfront on the Arabian Gulf. The entire development – from arrival to lobby to guest room respects this unique location with all major public spaces and guest rooms having panoramic views to the Gulf.
The arrival experience commences at West Corniche Road (opposite the renowned Emirates Palace Hotel) and proceeds through a vast, elaborately landscaped forecourt which leads the guest up a processional ramp to the elevated Porte Cochere on Level 3. The Porte Cochere is a grand and spectacular space featuring an illuminated ‘oculus’ skylight – a signature design element of the hotel.
From this point there are uninterrupted views through the Jumeirah Grand Lobby – a vast 12 metre high space with frameless glazing – through to the Arabian Gulf beyond. The sense of space and quality of light contributes to one of the most unique hotel arrival experiences in the world.
There is a wide variety of interior palettes throughout the public spaces to welcome and entice guests. From the airy, light and lofty lobby space to the richly toned textures of the function spaces – to the opulent golden ballroom flooded with the light of bespoke chandeliers. Spaces undergo dramatic transformations creating a rich journey as guests move throughout the hotel. Interior materials include the rarest of natural stones, fine European chandeliers and hand tufted rugs. These are complemented by an artwork program featuring historic images of Abu Dhabi from the Client’s private collection.
The guestrooms are chic, contemporary and opulent, offering guests a retreat that reflects the spirit of the Jumeirah brand promise ‘Stay Different’. Each room and suite features expansive views to the Gulf with large clear window areas. Guest bathrooms are uniquely disposed also to offer these views and feature highest quality materials and amenities.
The essence of the design of Etihad Towers is the harmonious integration of the unique iconic architectural form, lush indigenous landscaping and ultra-luxurious interior design, providing residents and guests an unforgettable experience unique in the UAE.
Products Behind Projects
Product Spotlight
News

Teğet designs visitor center for Neolithic Çatalhöyük archeological site
Istanbul-based Teğet Architecture has designed a visitor center for Çatalhöyük, a h... More

Key projects by MVRDV
MVRDV is a global architecture studio established in 1993 by Winy Maas, Jacob van Rijs, and Nathalie... More

Enrico Molteni Architecture completes a timber and glass inclusive education center in Parma
Milan-based Enrico Molteni Architecture has completed the development of an inclusive education cent... More

CLOU architects realizes Hangzhou kindergarten as series of stacked building blocks
Beijing-based CLOU architects, an internationally-focused design studio, has completed the West Coas... More

Archello’s highlights from Salone 2024
A Mecca for design professionals and enthusiasts globally, the 2024 Salone del Mobile took place fro... More

Multigenerational family home in Rajasthan by Sanjay Puri Architects embraces regional vernacular and natural ventilation
Located in the arid desert region of Nokha in Rajasthan, India, “Narsighar” house is a m... More

Vancouver's Pacific National Exhibition Amphitheatre to feature a precedent-setting mass timber roof
Situated in Hastings Park, Vancouver, the Pacific National Exhibition (PNE) Amphitheatre by Revery A... More

New Quebec library by ACDF Architecture is an exercise in thoughtful adaptive reuse
Canadian architectural firm ACDF Architecture has completed the new Bibliothèque T-A-St-Germa... More






























