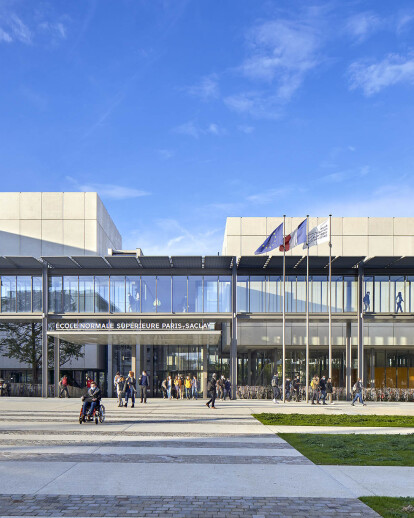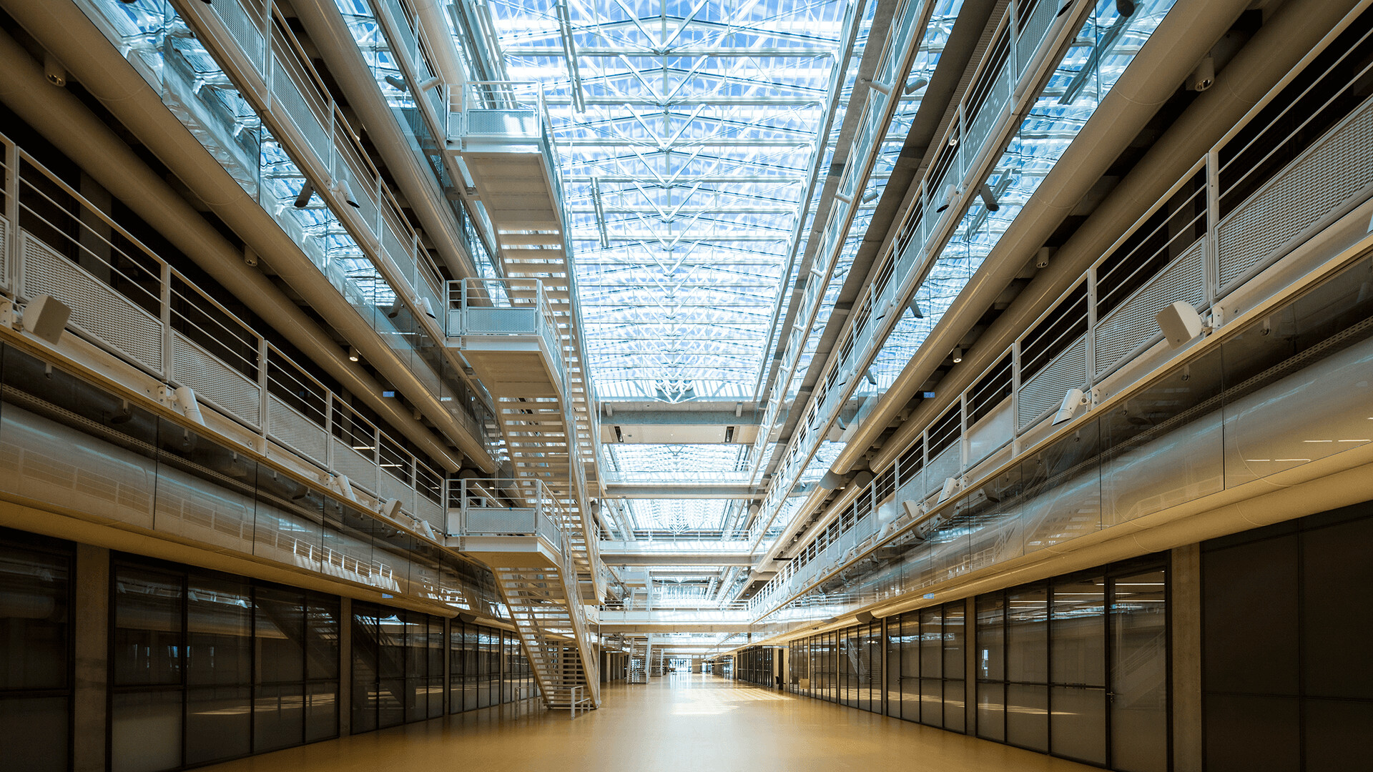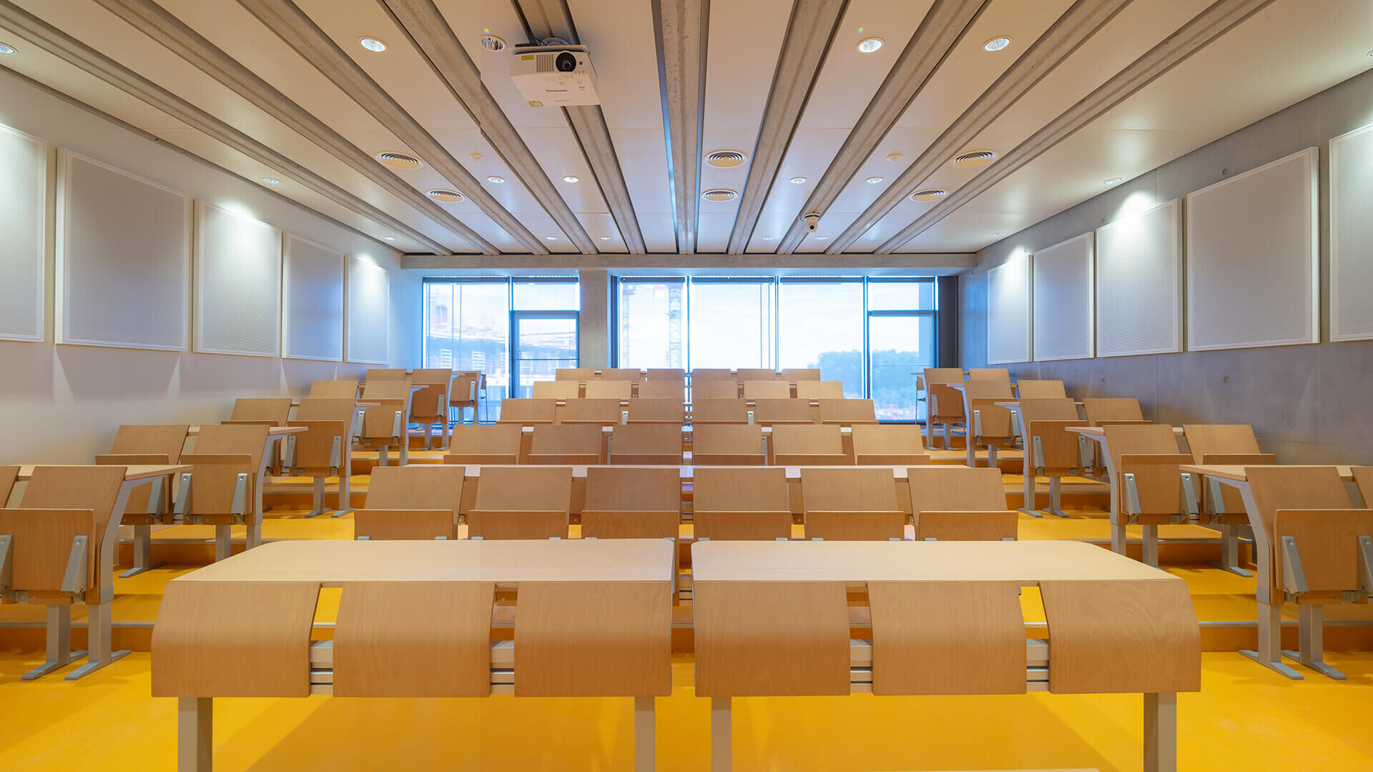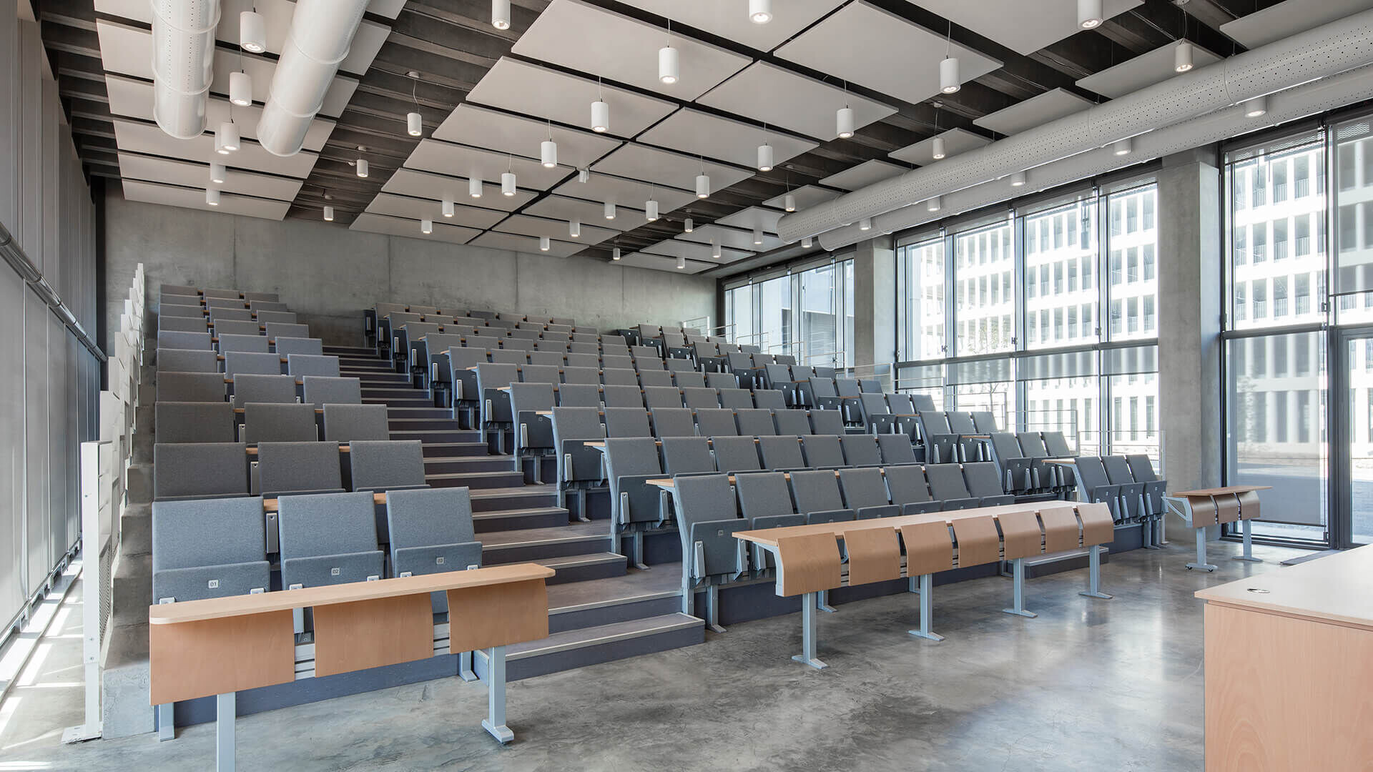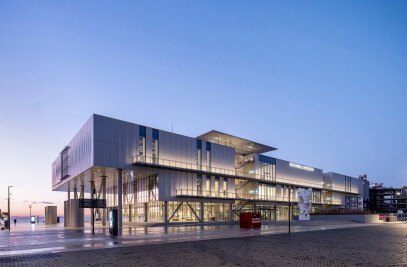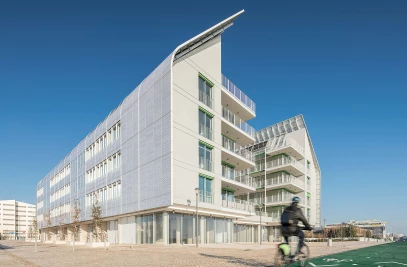In January 2014, the ENS Cachan announced that it has selected RPBW from five other shortlisted firms to develop a 63,000 square meter building as part of its campus project at Paris Saclay. The building project is composed of 4 architectural units which border a park measuring over a hectare.
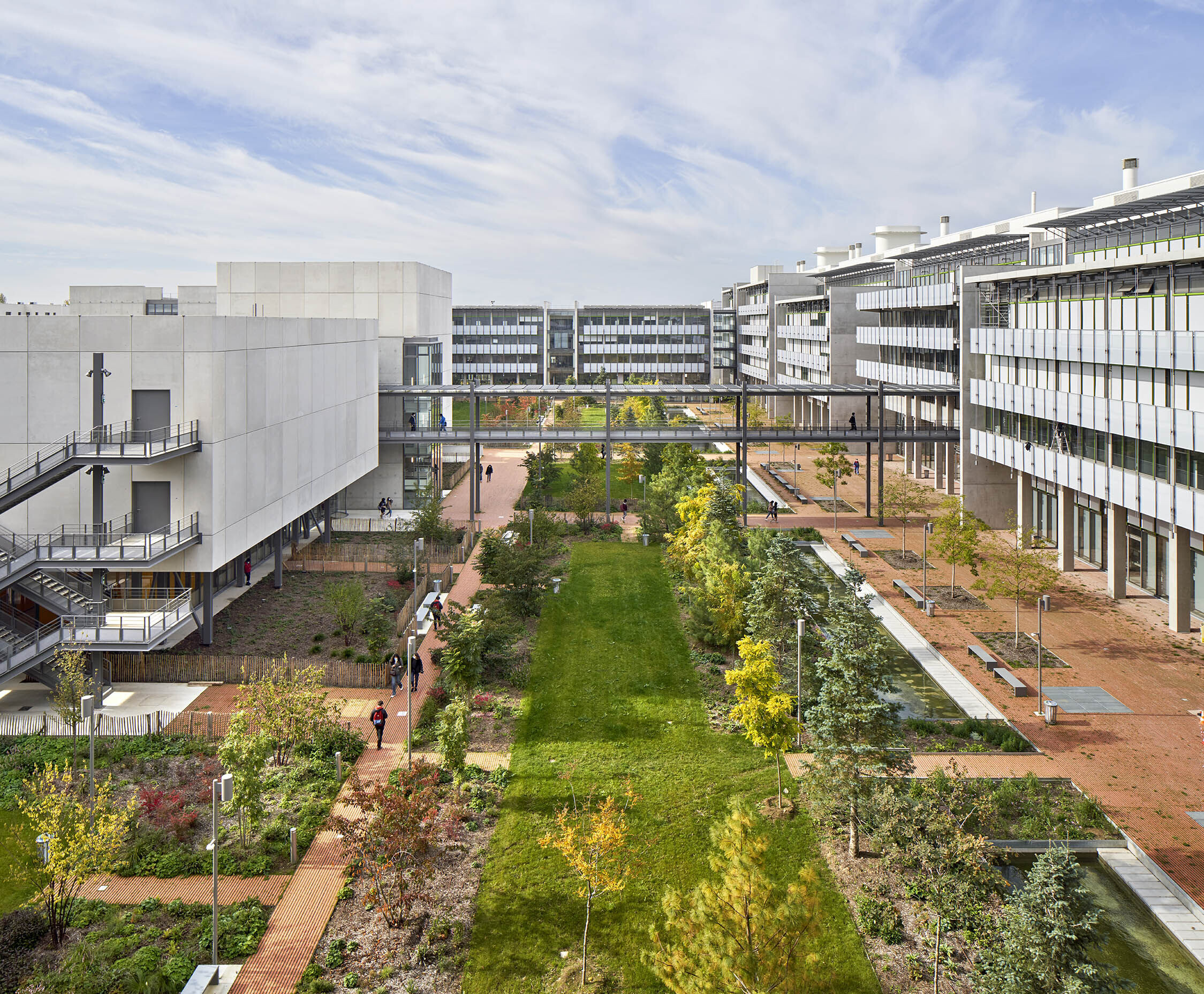
This “extraordinary” garden acts as the vibrant centre of the different surrounding buildings, which overlook the richness of the School and maintain the readability of space. The entirely transparent south facade gives a view into the daily life of the school, housing areas such as the cafeteria, a restaurant, a reception and conference centre and research laboratories. The northern building, which resembles bright indoor street, will be used for teaching and researching fundamental sciences for engineers, while the human and social sciences cluster is situated in the “satellite,” an area embodying a more rounded form.
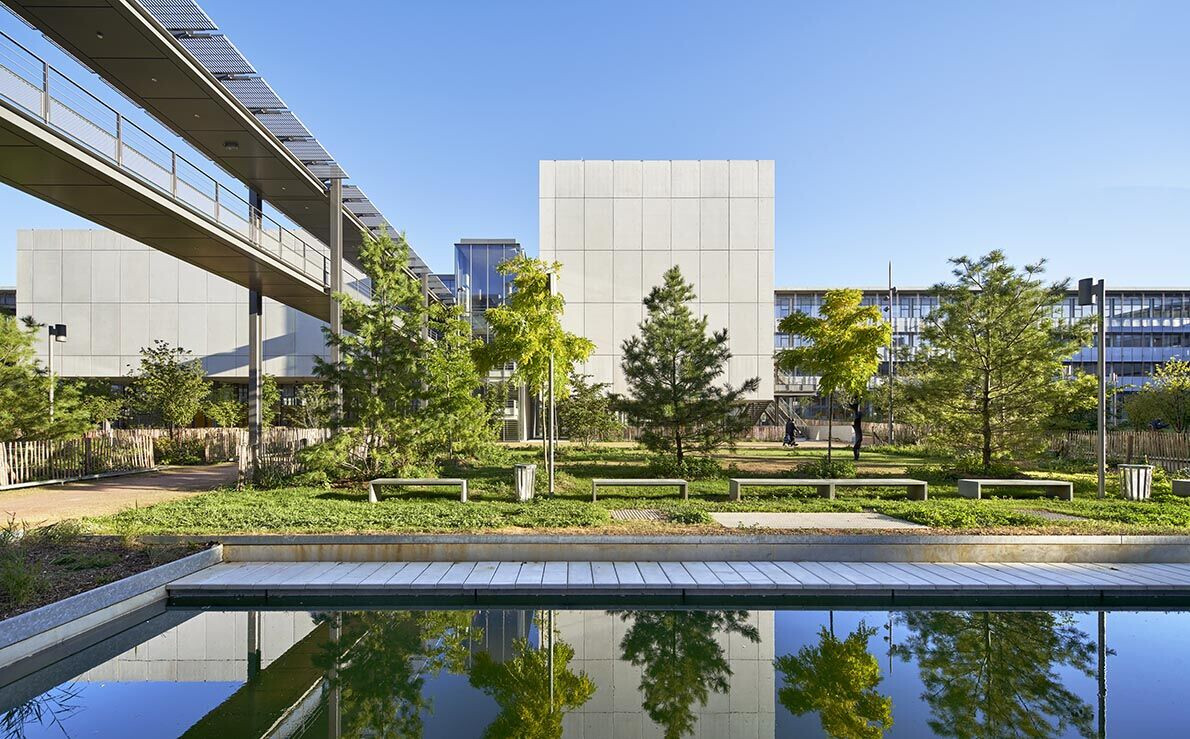
The principles employed in the development of the buildings’ framework centre on the idea that structural appearance is secondary to functionality. Thus, the structures are low-key and fitted with the highly technical functions required by the program, as well as the network of buildings and associated pathways between each unit.
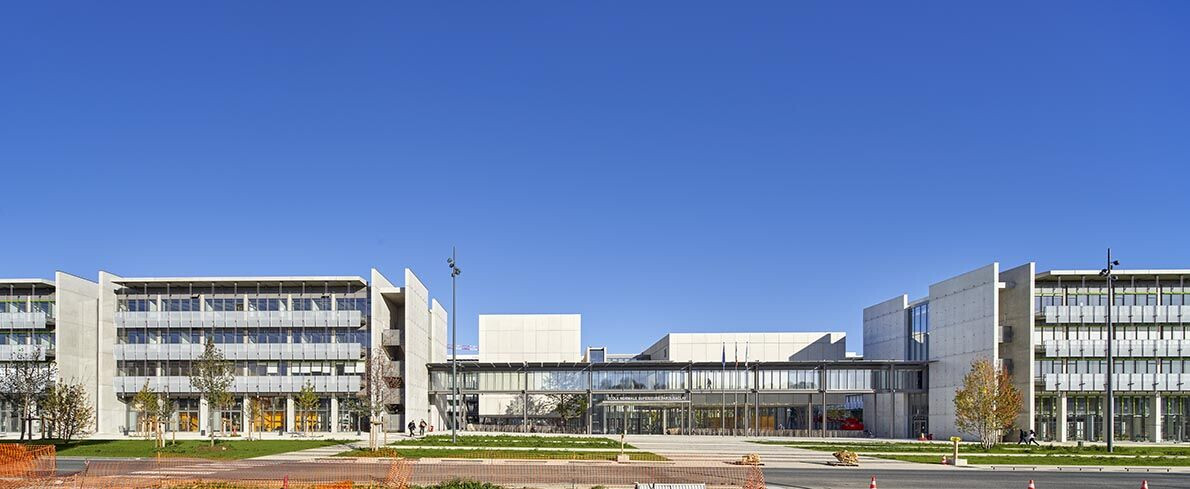
The structure is made from large gantries of 16.20m with a 13.50m girth, without any supporting posts, so the resulting spaces allow classrooms, offices and laboratories to be easily installed. The buildings are structurally identical and thus require a strict collaboration between architecture, structure and technology. This bioclimatic architecture is fully integrated with the requirements for durable development: thermal durability, natural ventilation, outdoor solar panels, and the storage of rainwater have all been addressed.
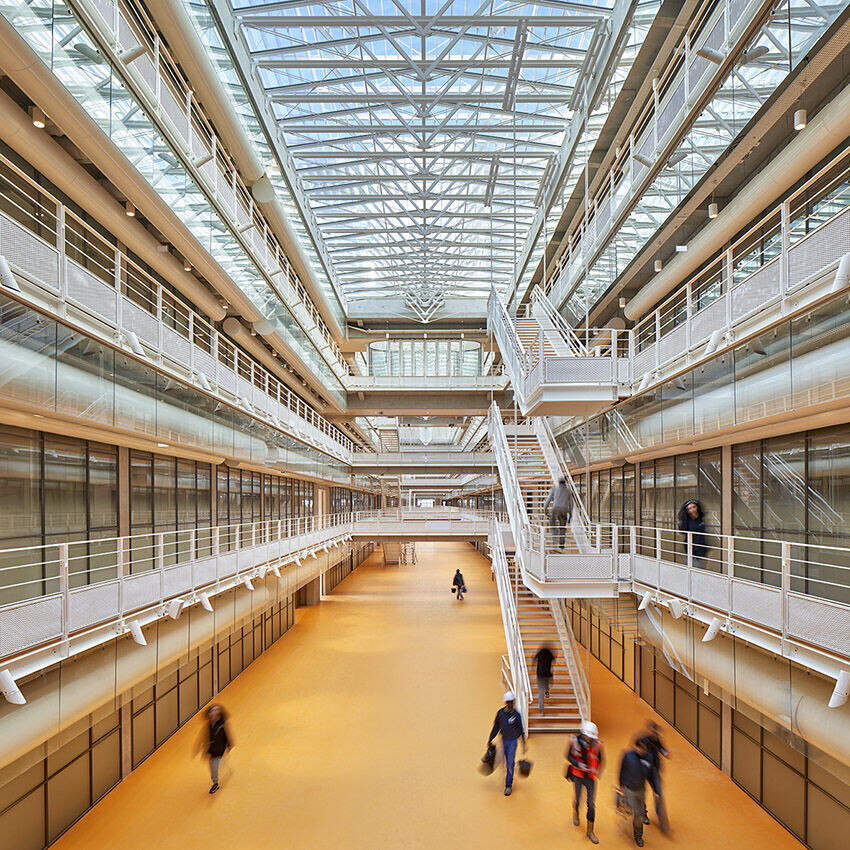
There will also be the opportunity to combine a number of amenities with the Université Paris-Saclay, such as technology and science facilities, the learning centre, teaching areas, sports facilities, hospitality services and student accommodation.
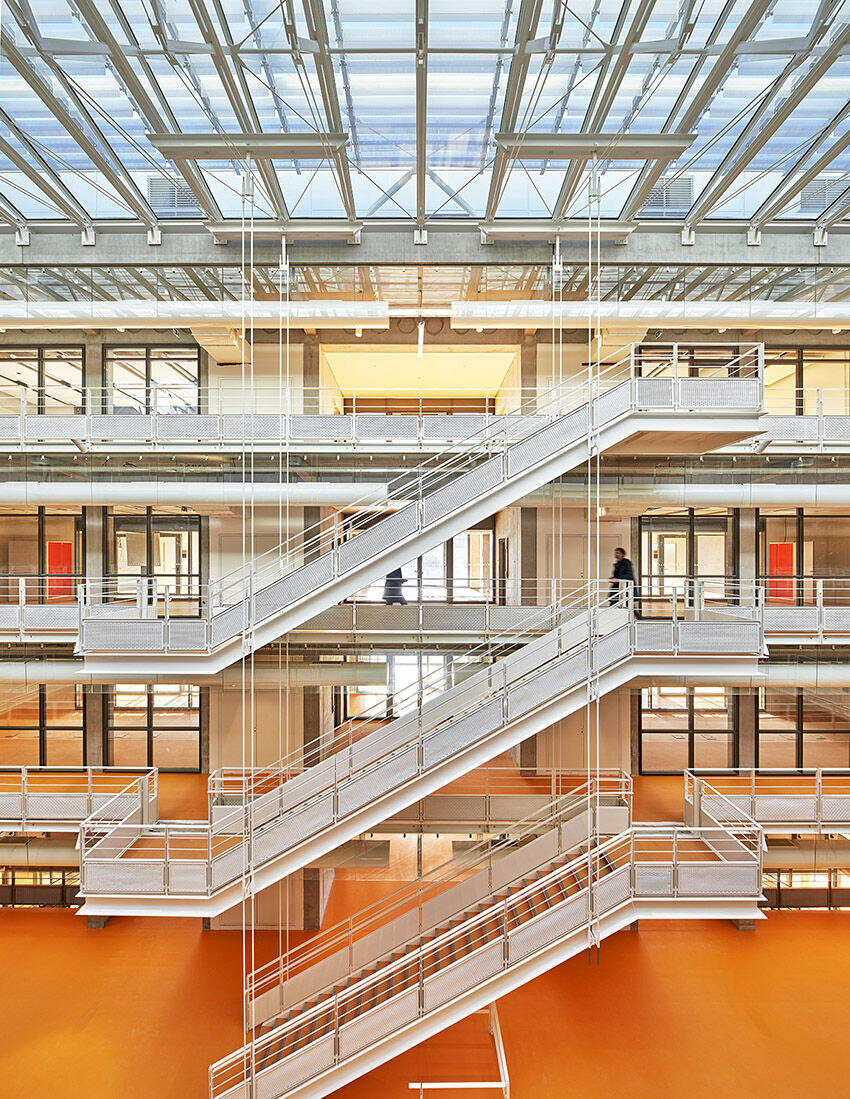
Raised coloured signals ensure clear visibility across the district, drawing attention to the school whose mission is to make scientific advancements by challenging its students with important questions of technology, industry and society.
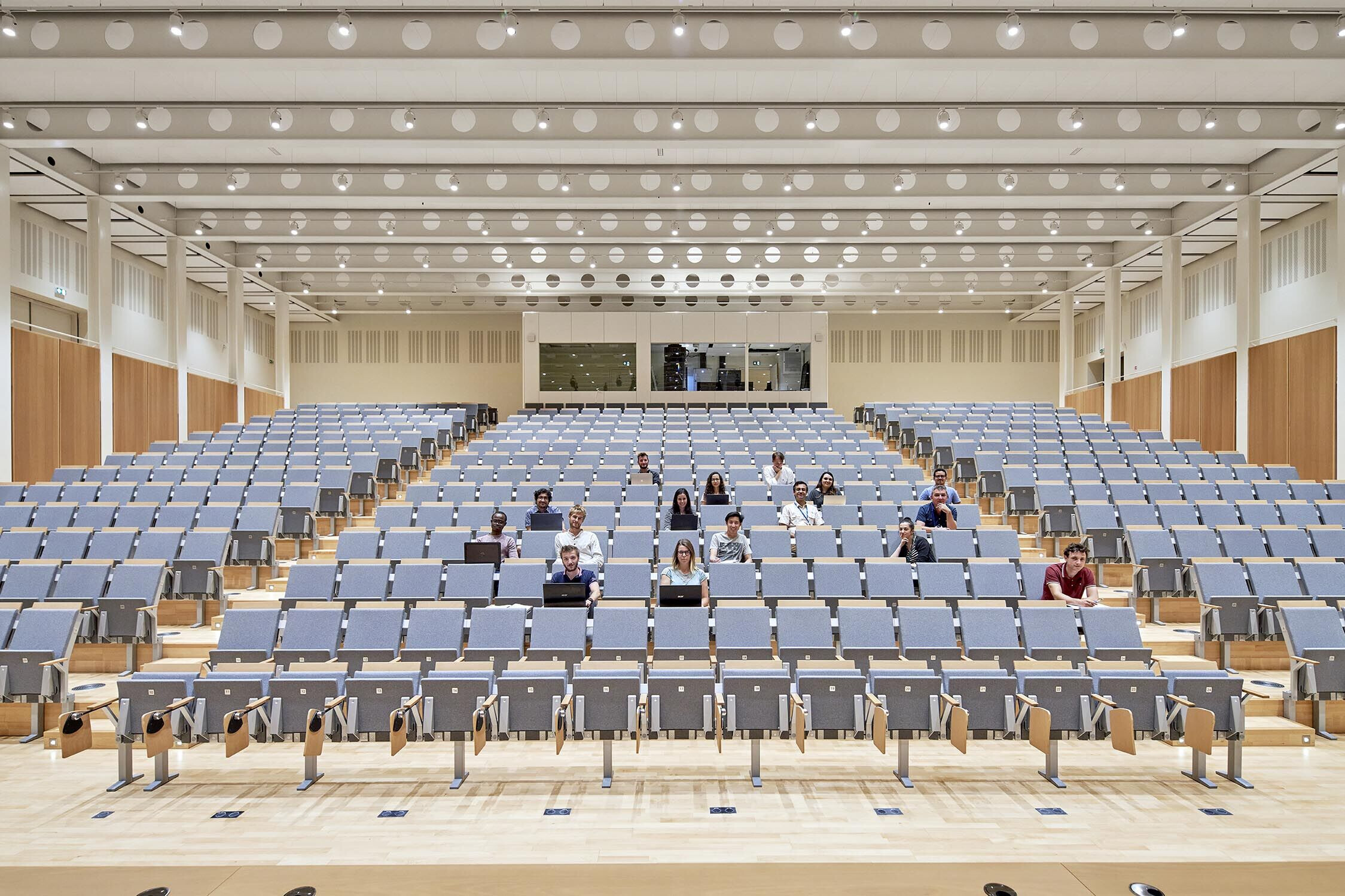
The ENS Cachan will cover a net surface area of 63 000 m2, and will welcome 3000 students for the beginning of the 2018 academic year.
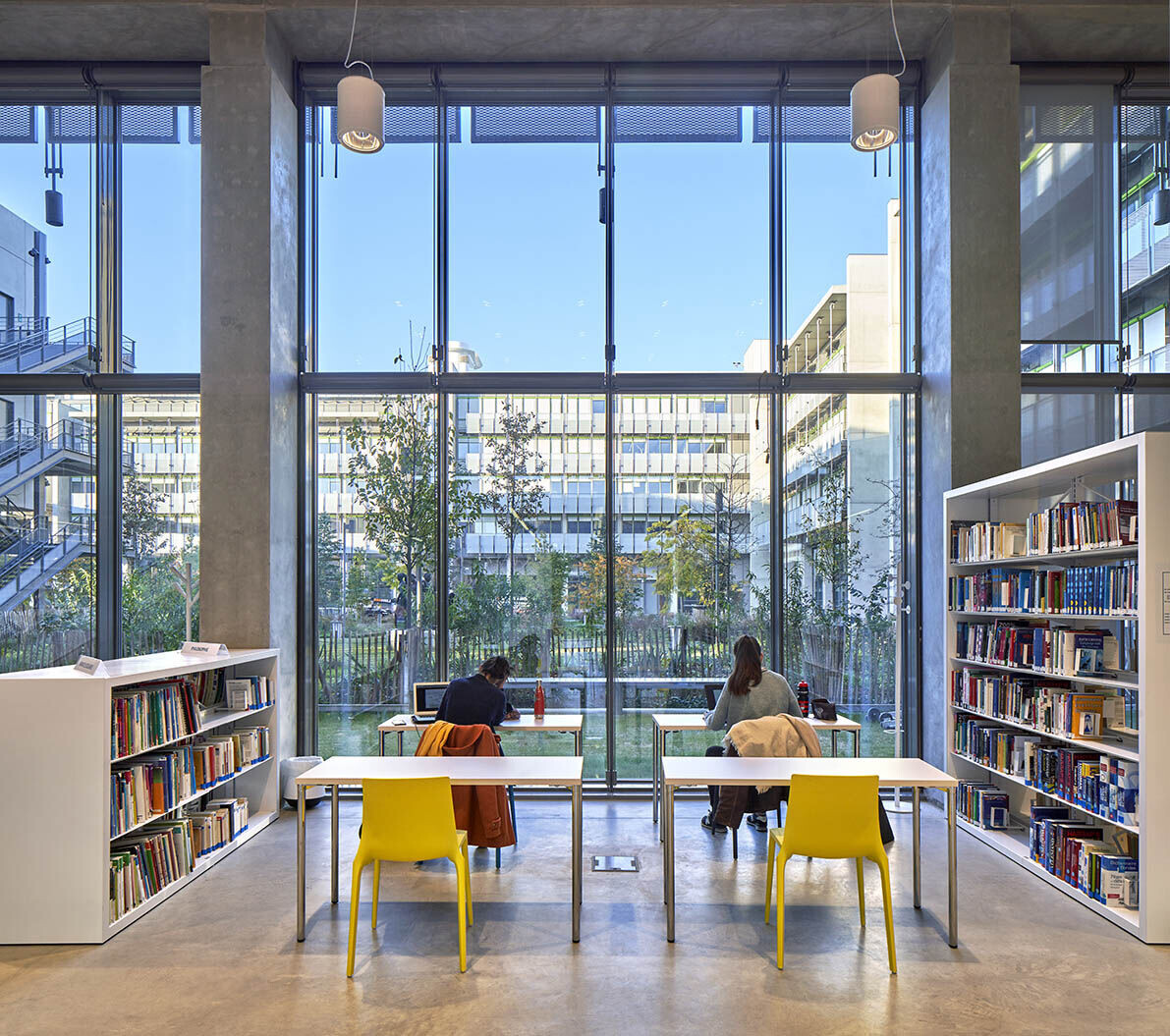
In 2018, the Ecole normale supérieure de Cachan will join the great centre of higher education and research, on the Paris-Saclay campus alongside its academic and scientific partners.
