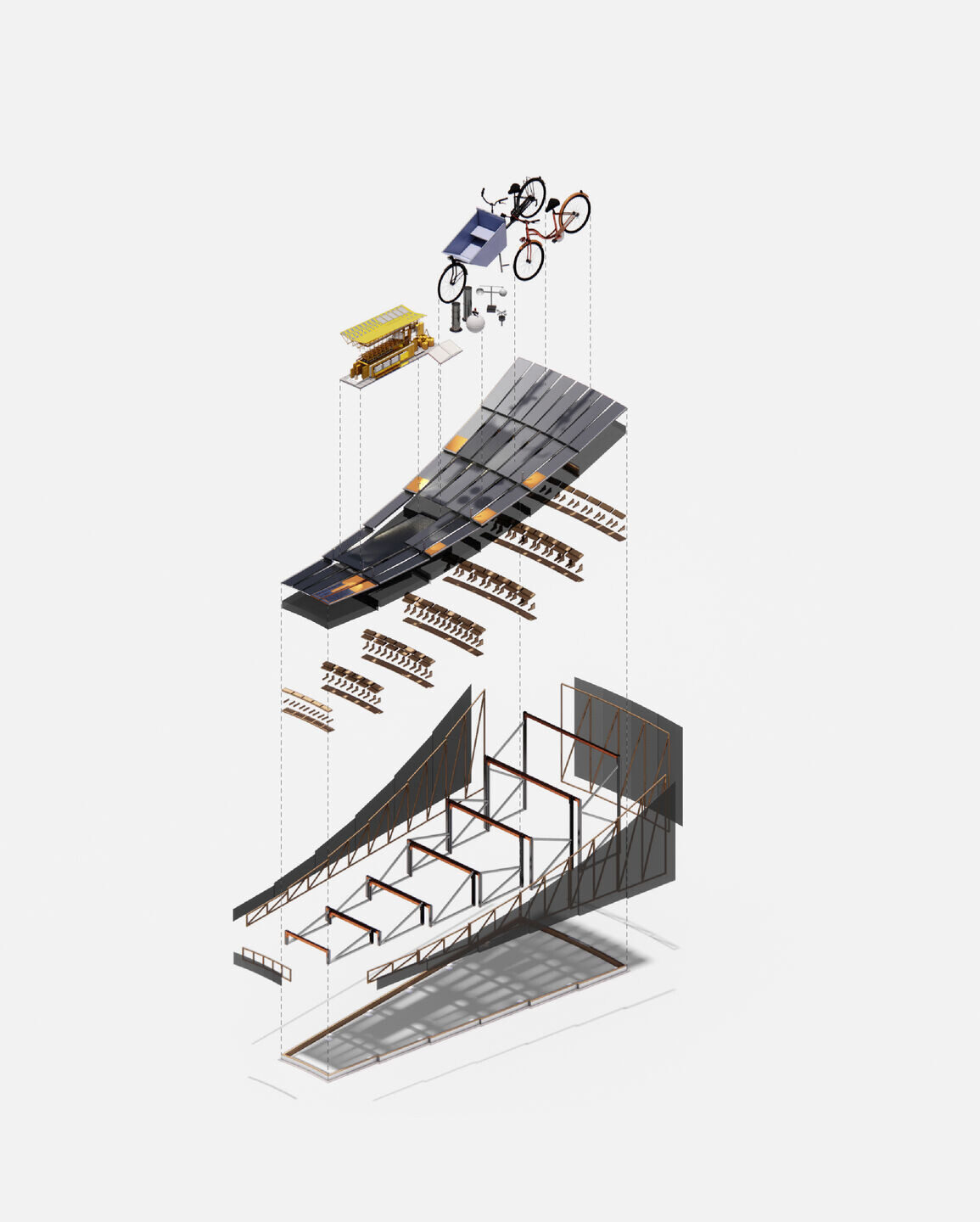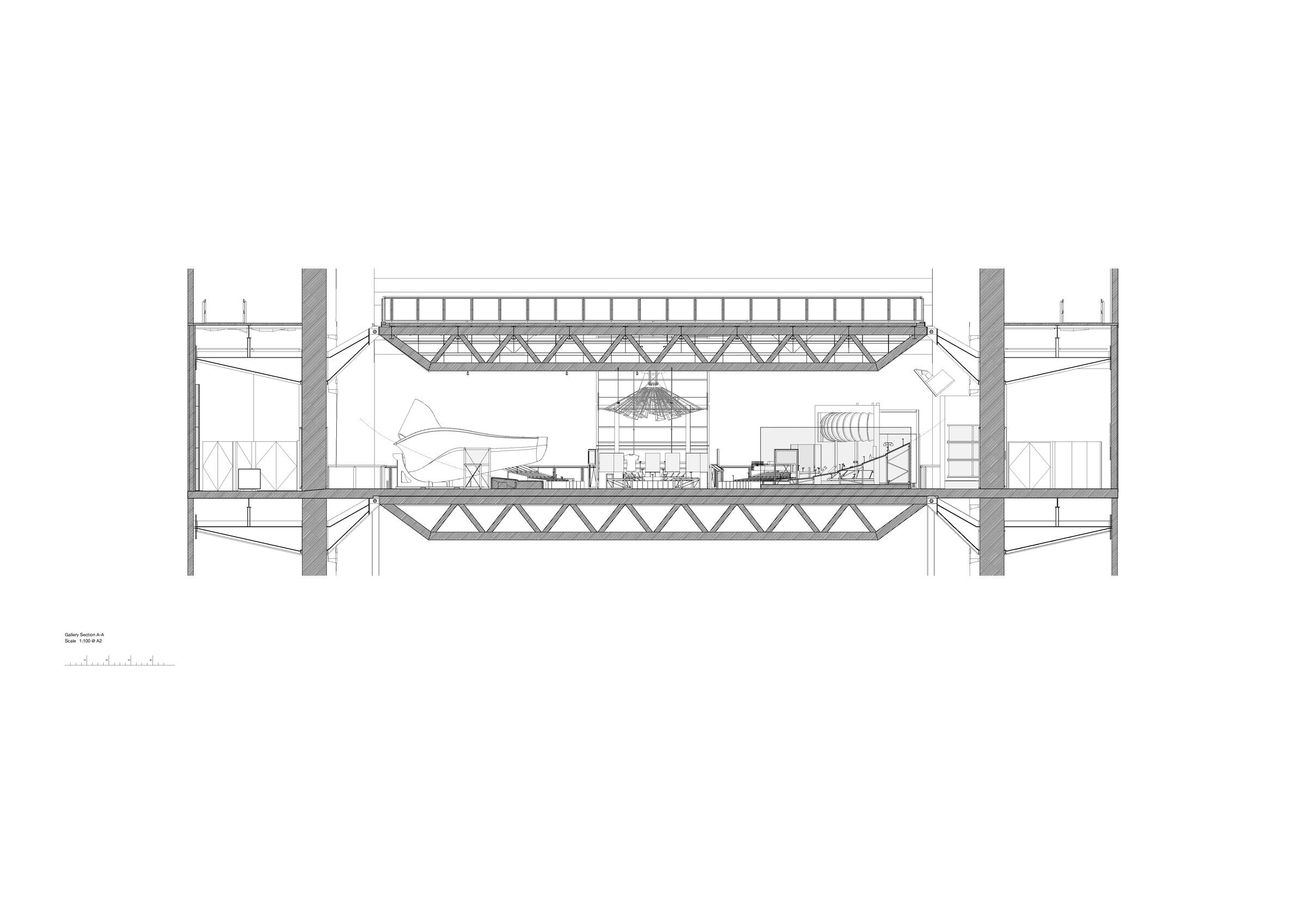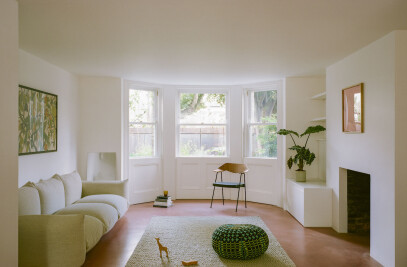Today the Science Museum opened Energy Revolution: The Adani Green Energy Gallery, a major new gallery designed by Unknown Works, which examines the rapid energy transition and decarbonisation needed globally to limit climate change.
The new free-admission gallery shows how the past, present and future of energy systems are shaped by human imagination and innovation and explores how we all have a role to play in deciding our energy future.
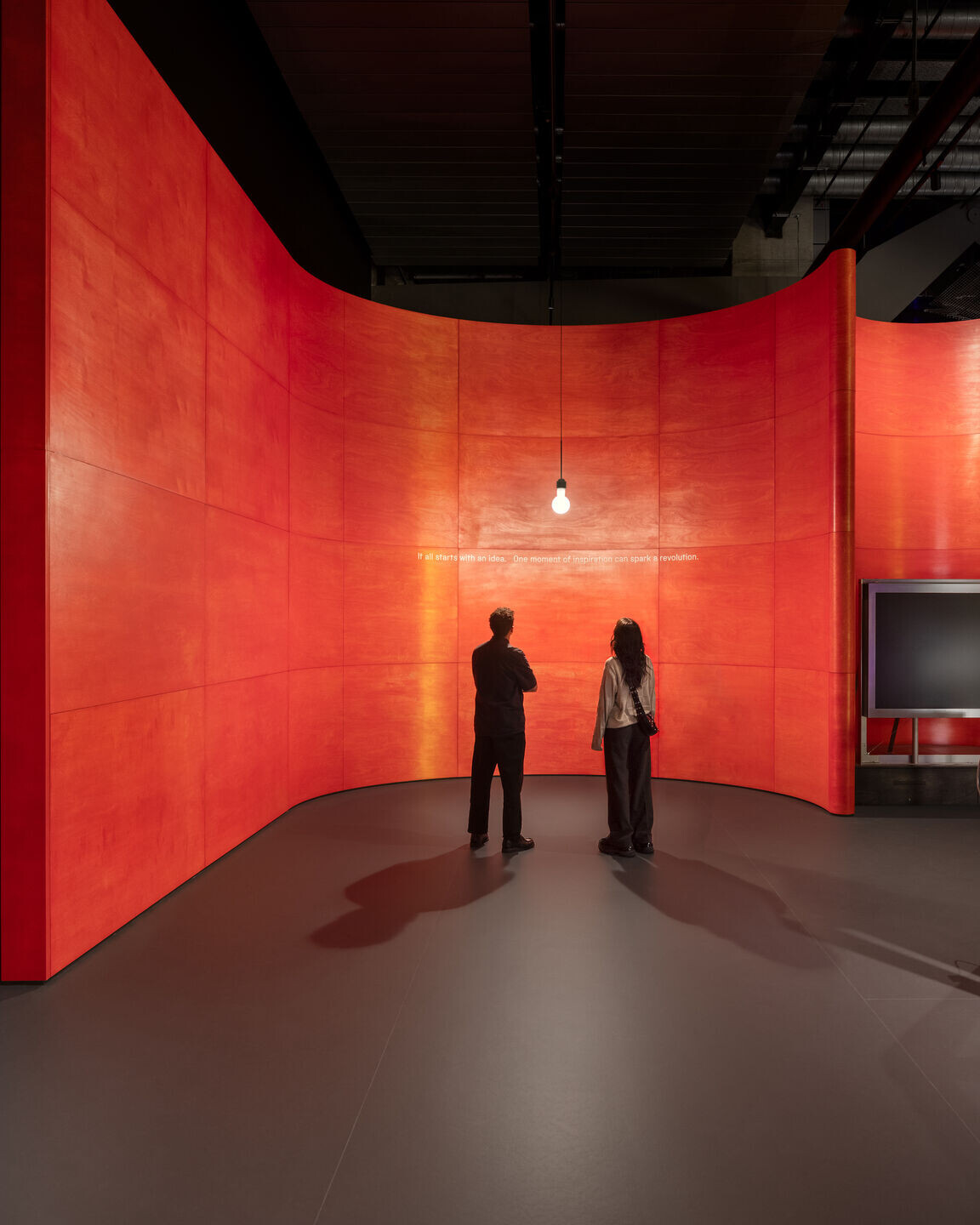
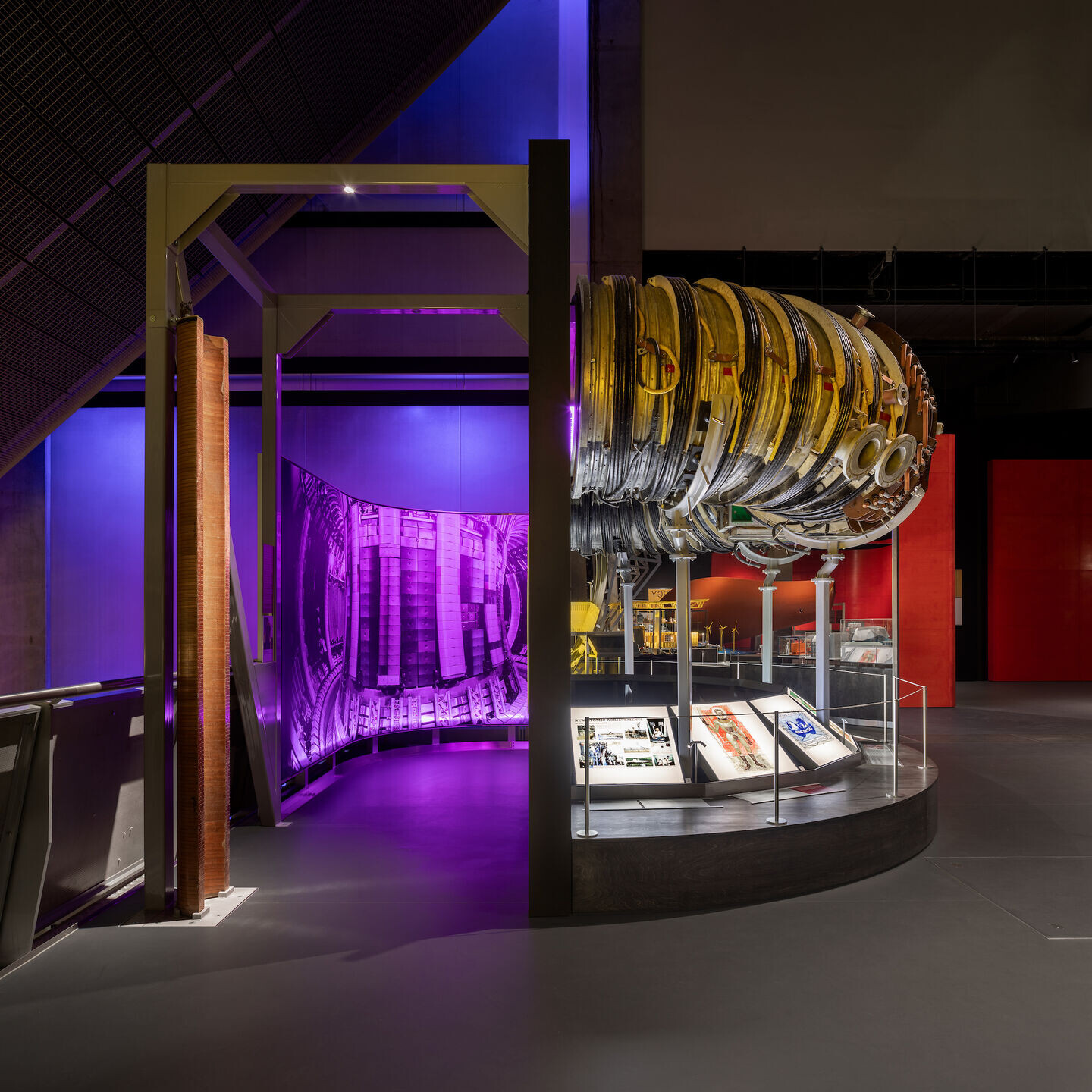
Designed with circular principles to echo the gallery's decarbonisation focus, Unknown Works has delivered the 800 square metre space using recycled and repurposed materials from the Science Museum Group’s object store and other low-carbon construction methods. The design was developed using whole-life carbon assessment as a design tool to reduce the design-stage carbon footprint estimate from 113 tonnes to 53 tonnes of carbon dioxide emissions, supporting the Science Museum Group’s target of achieving net zero by 2033. This approach also addresses the often wasteful nature of exhibition design and aims to set a new benchmark for sustainability in large-scale cultural production.
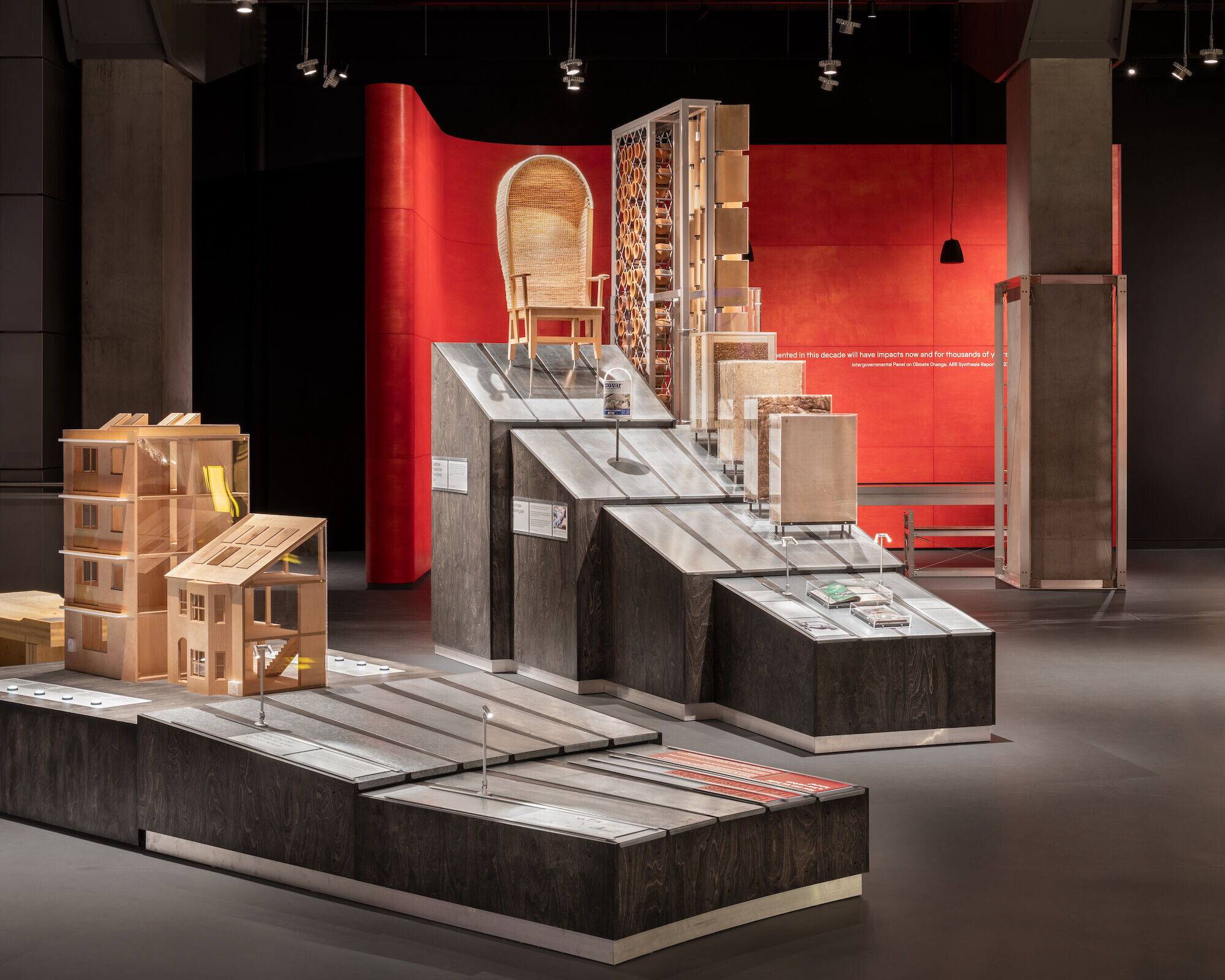
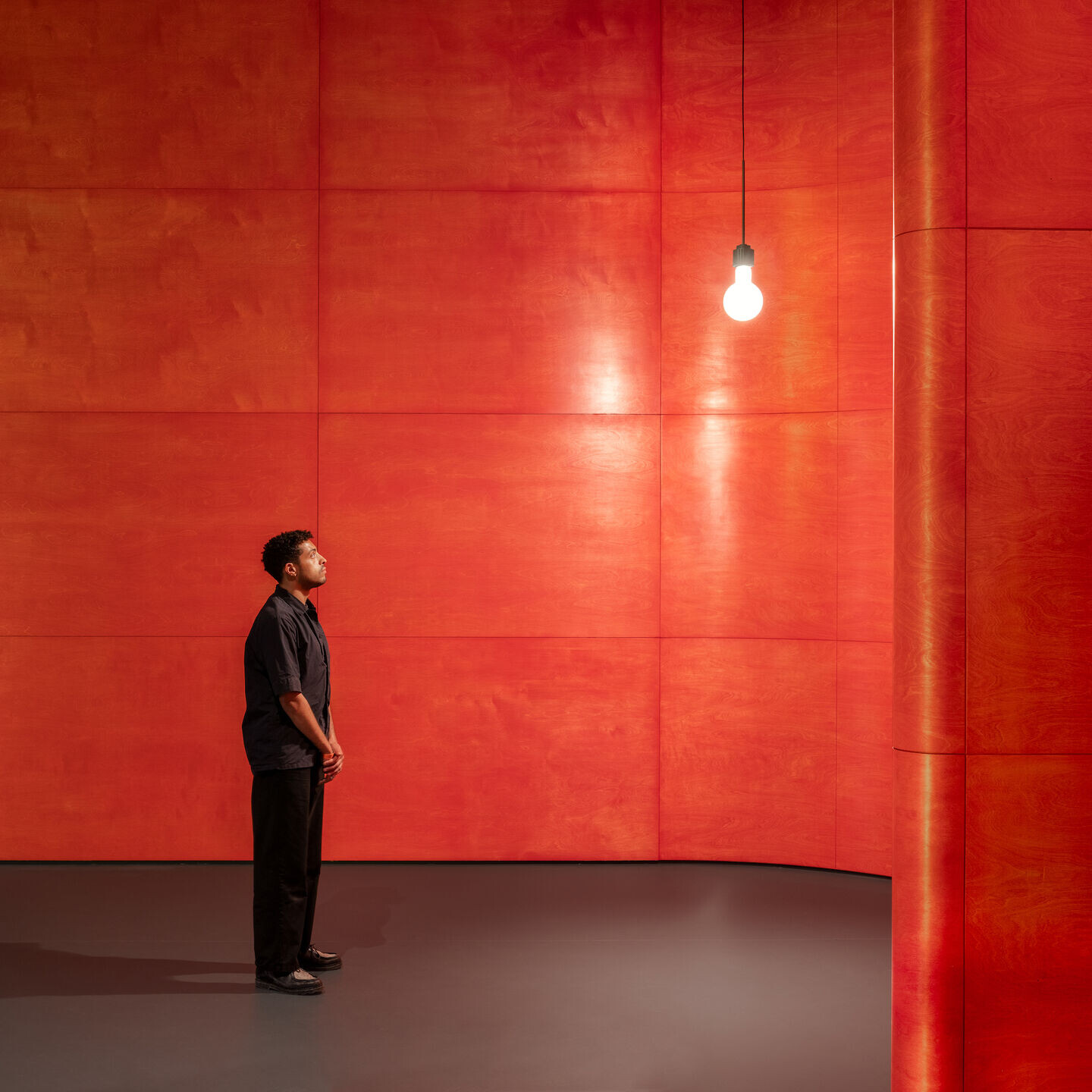
Unknown Works' circular concept revolves around a series of repurposed metal exhibition systems. The architects identified an opportunity to repurpose 225 redundant galvanised steel shelving systems previously used at the Blythe House object storage facility. These galvanised steel shelves were repurposed as robust and sleek display plinths that take wedge-like forms of varying pitches, allowing for items on display to be shown at varying heights. Prototyped by Unknown Works in their Dalston studio, the steel and plywood plinths integrate showcases, mounts, lighting and graphics. The underlying structure to each plinth is also formed from repurposed shelf support structures taken from Blythe House - this is revealed to visitors within a 2-metre-tall glass display case housing an array of contemporary and historic climate measuring instruments. The shelves are designed to be demountable and repurposed when the gallery closes. To further reduce the transport carbon footprint, materials and building components were sourced within a 100-kilometre radius of the gallery wherever possible.

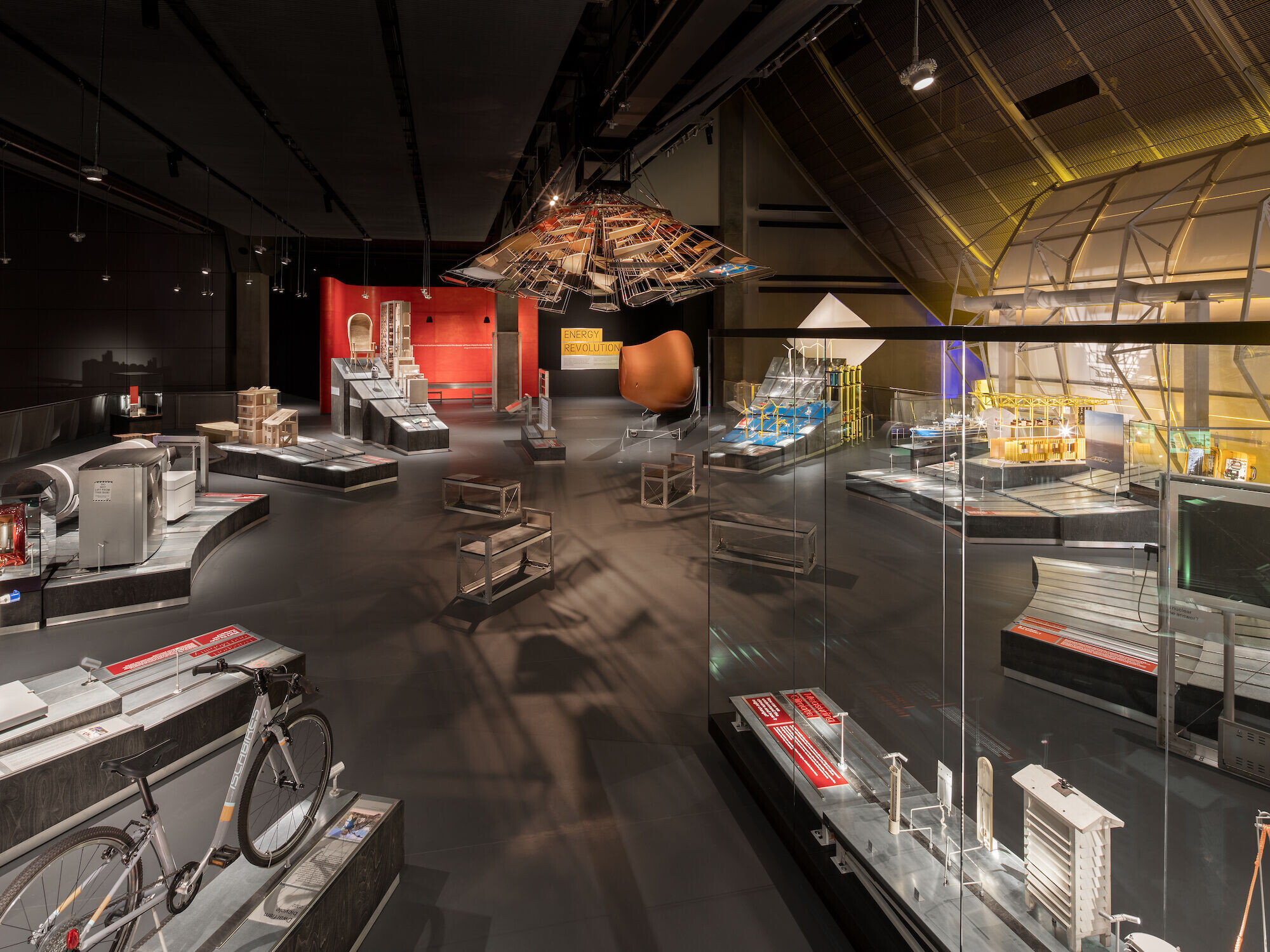
Two main thresholds mark the entry and exit to the gallery, visualised as tall, curved walls of stained red marine plywood. The gallery starts with a pulsating light - the candle moment - a reminder of our proto-need for energy. Movement through the gallery too is circular, embracing the open nature of the space, a floating deck mezzanine in the Science Museum’s West Hall. Embracing the open-air gallery, Unknown Works directed the plinths to point towards a central core, where visitors can experience a kinetic moving sculpture, Only Breath, by artists Alexandra Carr and Colin Rennie from Torus Torus Studios.
Interactivity is integrated throughout Energy Revolution. A full-height solar mirror, previously used as a parabolic reflector trough was strategically incorporated to create an immersive experience within the layout to invite active participation and instil a sense of wonder in visitors. Each exhibit within the gallery is designed to encourage meaningful discoveries and conversations, emphasising the collective effort needed to achieve a sustainable future. This multifaceted approach is reflective of the journey to tackle different energy issues, understand technologies and their application in conjunction with one another, from solar and nuclear to hydrogen and wind energy.
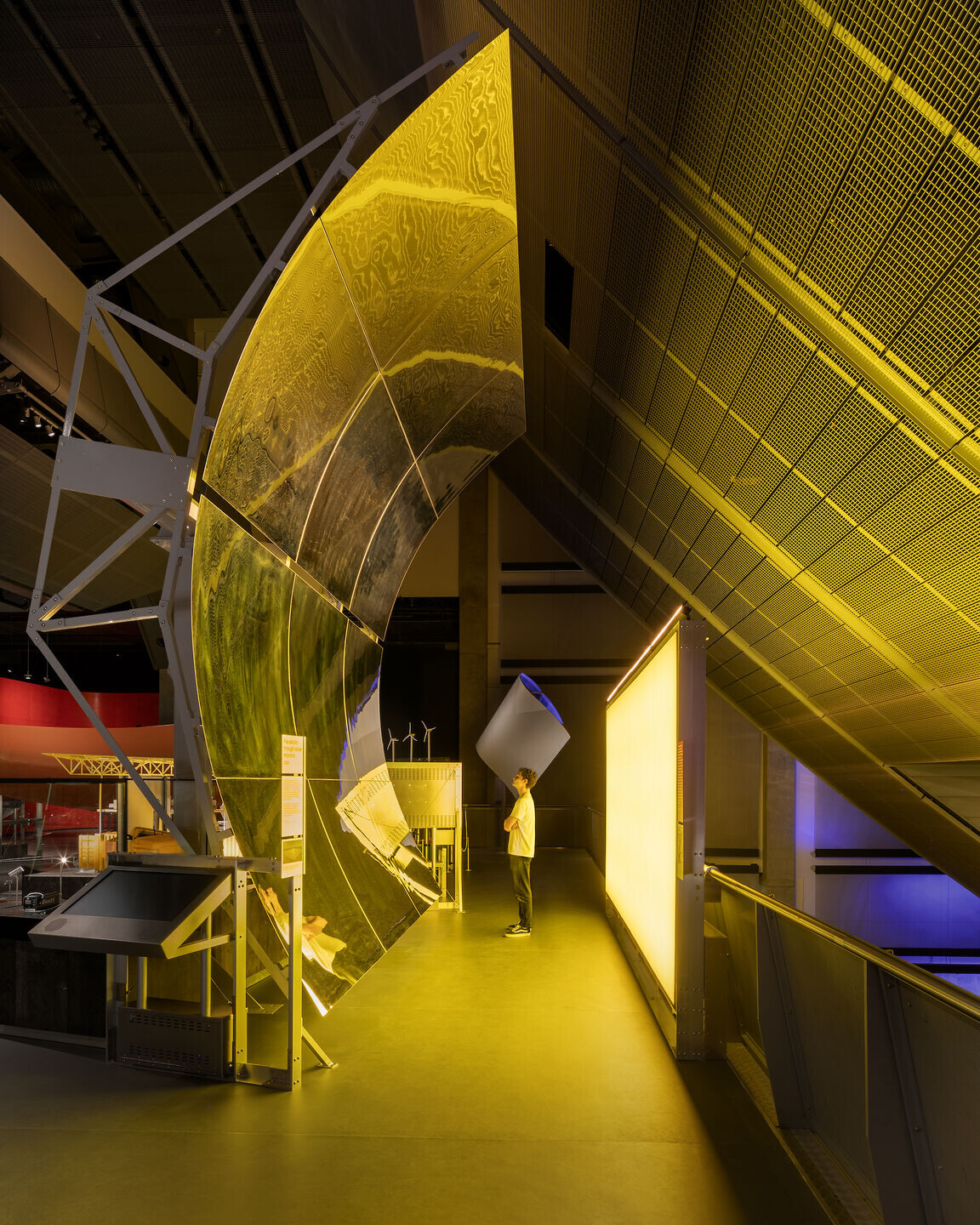
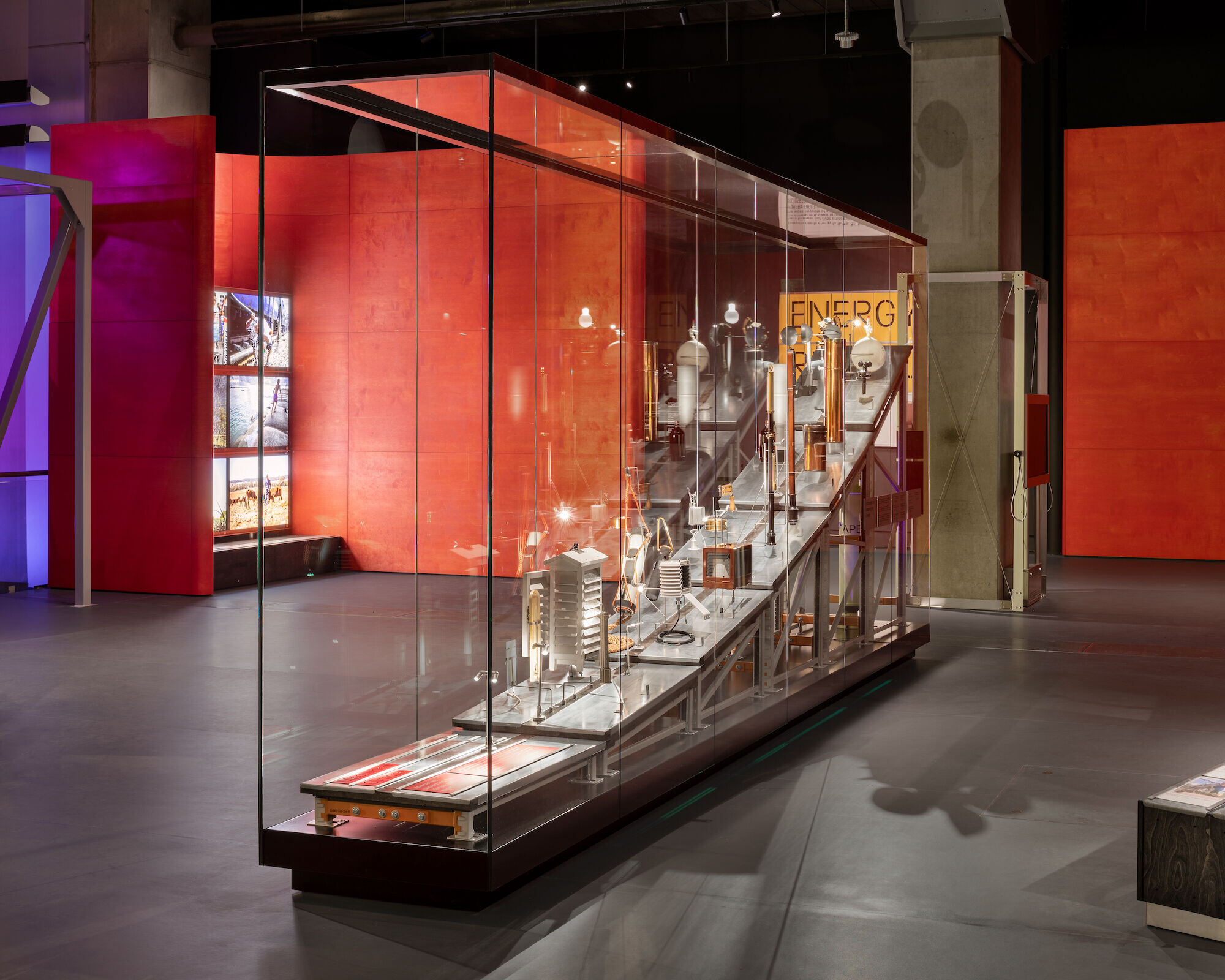
The gallery examines this century’s defining challenge through the lens of imagination across three sections. In Future Planet, visitors can examine how climate scientists use mathematics and complex computer-based models to understand our planet, and what these tell us about the range of climate futures that might lie ahead. In Future Energy, technologies - and the people behind them - that are reimagining how energy is supplied and used today are highlighted alongside historic artefacts which provide a longer view of the current energy transition away from fossil fuels. Our Future looks forward to a new world that is being dreamt up, with children’s imaginative ideas of how the world will meet its future energy needs displayed with expert responses to them.
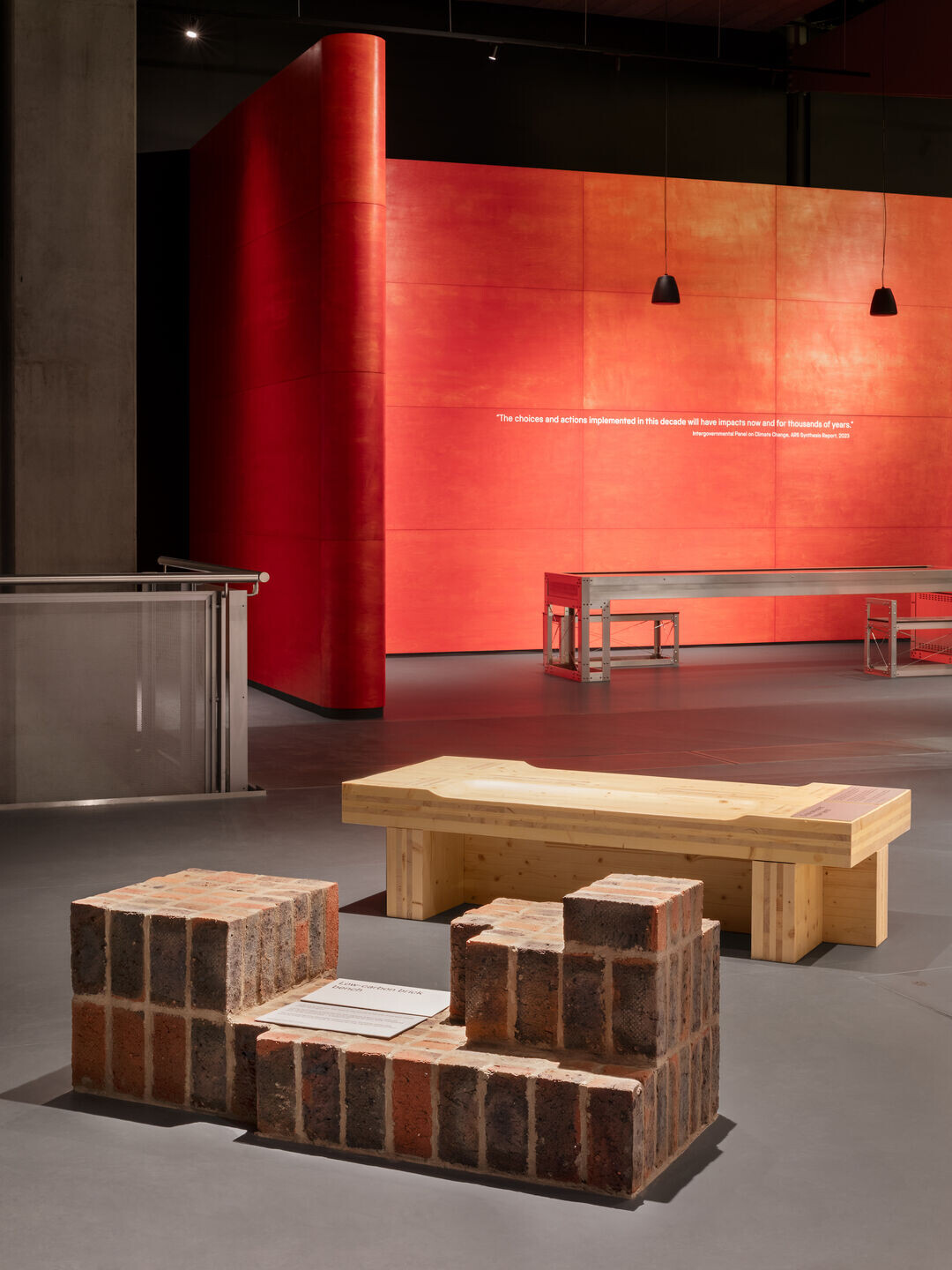
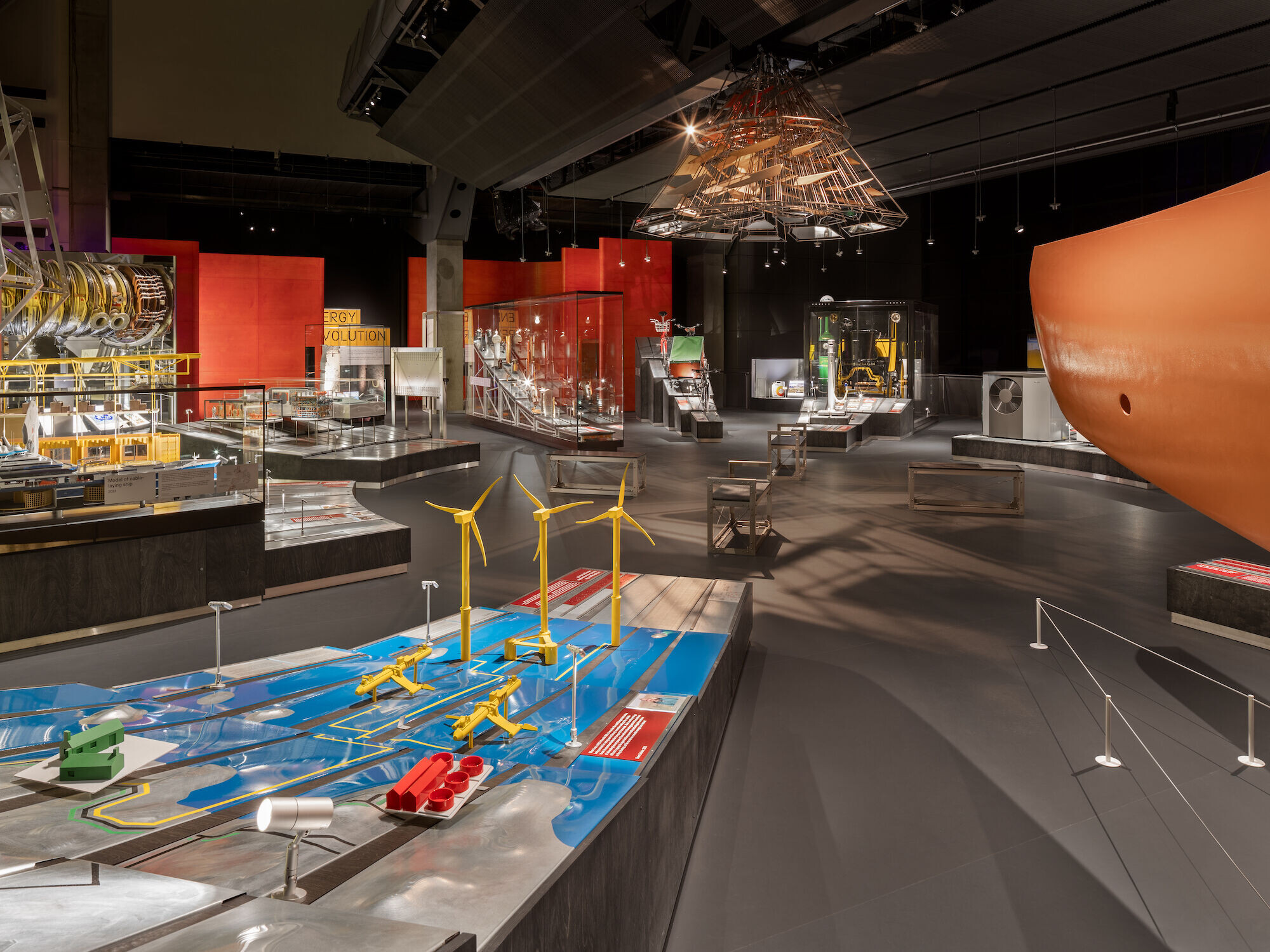
The studio collaborated with a range of consultants across sustainability, lighting and graphic design to create a team dedicated to innovation and design. Their commitment to maximising project potential is exemplified by working with the Roboforming team, utilising a low-energy, robotic, incremental sheet metal-forming fabrication technology on repurposed materials. The studio connected with experts Thomas Pierce of the Bauhaus and the Architectural Association’s Hooke Park digital fabrication resources to create a topographic model of the Scottish islands of Orkney demonstrating its Hydrogen and Wind technologies.
Through an open bid process and competitive tender Unknown Works secured the project in 2021, selected for their experience in delivering sustainably-focused, low-energy projects, alongside their ability to innovate construction methods and materials. Inspired by unconventional materials to push the boundaries of sustainability in exhibition design, Unknown Works has collaborated with the Science Museum to create a space that sparks curiosity and fosters important dialogue. This innovative design framework will lead the way to help shape the museum’s sustainability policy for future galleries and exhibitions.
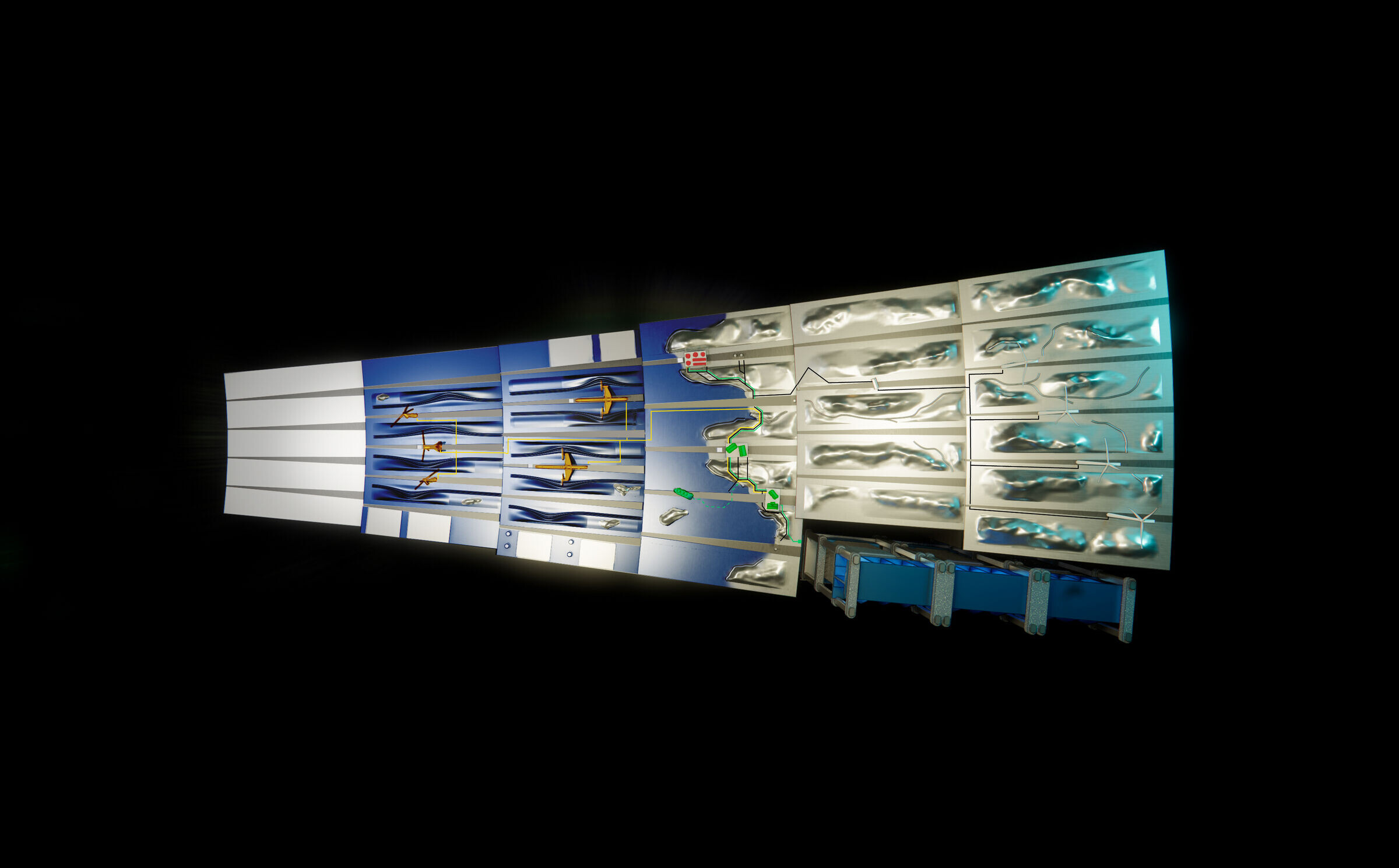
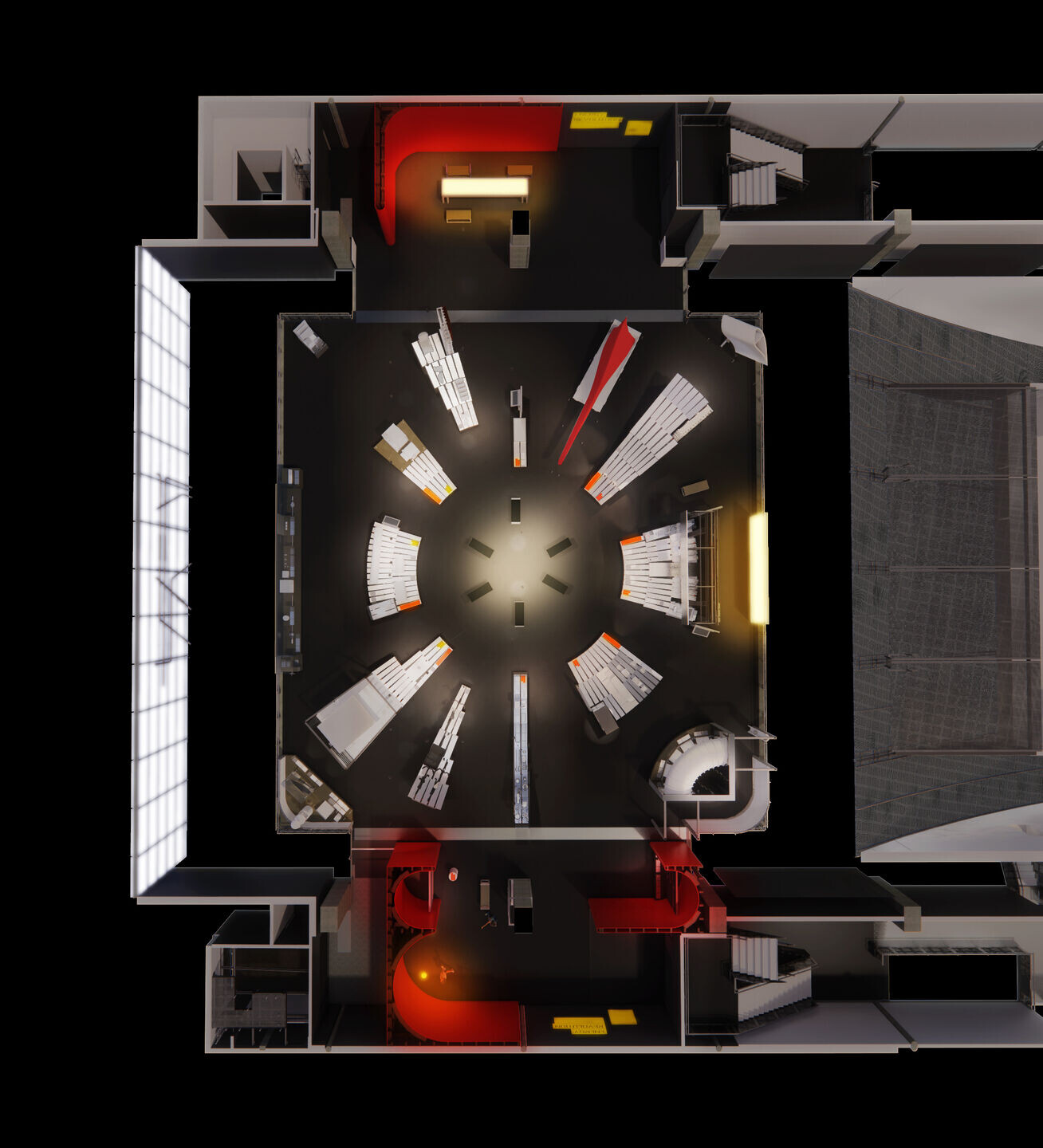
Team:
Architect & Lead Designer: Unknown Works
Project Team: Theo Games Petrohilos, Ben Hayes, Kaowen Ho
Client: Science Museum Group
Structural engineer: Arup
Project Manager: Macegroup
Main contractor: Beck Interiors
M&E consultant: Webb Yates
Sustainability consultant: Oliver Wilton
Cost management: Gardiner & Theobald
Lighting: Nulty Lighting
Graphic Design: Pentagram Design
Photographer: © Ståle Eriksen
