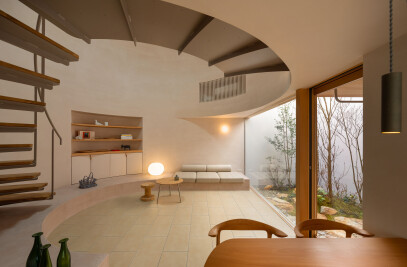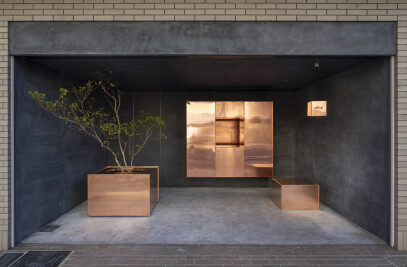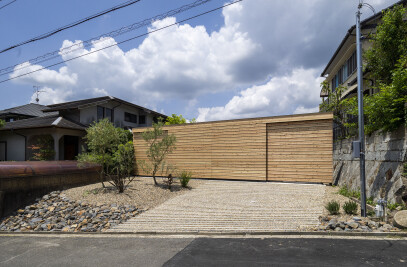This is a plan of a building for rent near the station, downtown in Osaka city. The plan was not a case that a compact architecture, even though its size of the site is 3.7meters wide, 12.4meters deep, nor like other ordinary buildings for rent, a plan of maximizing the floor-area ratio to use the floor space to the most, for making a profit, we were requested how a well-devised building should be under the limited budget.
What had been accomplished here was also to seek how the value of a building for rent should be.More specific, “intentionally closed façade”, “high ceiling”, and “top floor like a room”
The design volume of the building was chosen in a way that its façade is closed on purpose, on the presumption that the whole building would be rent at one time. This design produces an atmosphere of the solidness and the dignity, since the inside space is not easily seen from the outside. In addition, as the façade is built with earthquake-resistant walls, there is no pillar in this area, so that a wide open space spreads with the possibility of free layout design.
By setting a solid thin triangle-shaped façade, it is eye-catching from the direction of the station or the main street, furthermore, at night, the inside room light comes out through from the slight gap, creating an unordinary life atmosphere, and this would stimulate passer-byes their curiosities, invite them to the building. The approach in front of the entrance connects directly through the sky virtually, using its upper part as a double height ceiling space, there is the sunlight shining through from the upper part, therefore these factors produce a spacious approach in the minimum area, especially difficult in the urban city.
As for the material of the façade, louvered fiber reinforced cement boards are selected and set, this special boards are unique, so that each board design is all different, and its natural taste is left as it is, in order to feel its change as time goes by.
Furthermore, there is little space at the façade, insulation materials are used at walls and ceilings, which usually wouldn’t be placed for one of the Japanese rent styles (the fundamental structure is built for rent, without floor plan, interior design, equipment), the building has a high performance insulation, in effect, the design contributes to reduction of running cost at the same time.
Next, at the base floor of the 1st, and the 2nd floors, the size is compact at planar level, but the ceiling is 3meters high. Generally, if the volume is same, there is an effect that people tend to feel the space is wide and open psychologically when it has more height than width, for this factor, the base floors look more spacious than the original size.
As the plan of the whole building equipment is prepared for piping installation and dumbwaiter beforehand, the building is ready for the possibility of expansion.
Regarding the structure plan, 2-storied wooden building is chosen, instead of steel framed structure nor 3-storied building, since this structure doesn’t require putting stakes, and can reduce cost, plus the blindfold walls at the top floor are set in a high height. Combining these designs, the appearance harmonizes the volume of the surroundings, as it looks a 3-storied building, even though it is a 2-storied building, which is less requirements legally and structurally.
The top floor is created in this way, it is a rooftop, however, as the height of the surrounded walls is 3meters high, this space is like inside the room, cutting the scenery of sky among buildings. On sunny days, the place can be used as a terrace seat.
A relaxed, organized design, “intentionally closed façade”, “high ceiling”, “top floor like a room”, a value created with a sensitive maneuver, are to provide a quality of space, which more than just numbers like a floor-area ratio can express its profound meaning. Every person who involves with this building use this place as a rich and open space, as there is no other way of creating buildings like this architecture, and wish they would grow along with the building as well.

































