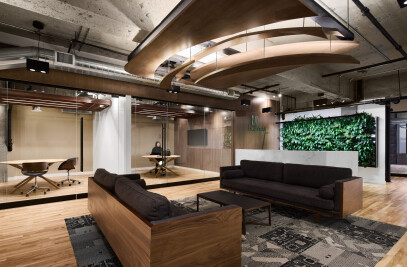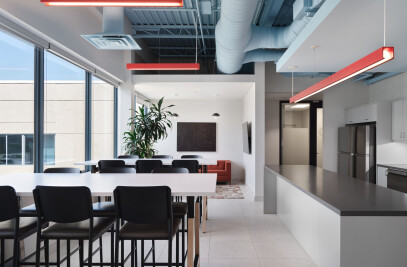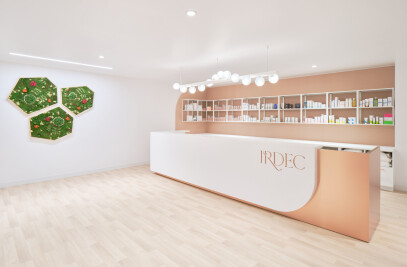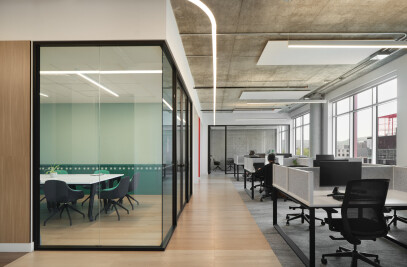Earth Rated, a pet accessory company, wanted to expand its office space and mandated us to design its new environment. The client wanted a warm and inviting space that stood out from traditional offices, where everyone would be welcome: employees and their canine companions alike.

The layout is a well-thought-out environment with multiple zones that offer employees a wide variety of work spaces, to be used according to their needs.
While workstations bearing nameplates are available, employees are invited to use the different collaborative workspaces. At the centre of the open-concept area, some of these workspaces lend themselves to quick meetings or team games, which form an integral part of the company's culture.

Slightly set back from the workstations, lounge areas invite employees to relax or brainstorm. These lounge areas are separated by bookcases that act as privacy screens without blocking the light. To meet the need for calm and confidentiality, individual workstations are also available.

For more formal meetings, closed offices have been set up. Equipped with different types of furniture, each office has its own identity; the people working together naturally and dynamically integrate these offices.

The color scheme enhances the vibrancy and diversity of the layout while maintaining the user-friendliness that is so dear to the Company. The green hue palette matches Earth Rated's colors and the pink shades warm up the design in an atypical way.

With attention to detail and originality, the door hardware is custom painted to match the color of the doors. The doors and frames change colors according to the volume of the rooms. The colors of the exterior walls echo the layout of the workspaces to create rhythm in the space as you move from one area to another.

Regarding the materials, the finishes were chosen so as not to saturate the space: textured felt is installed side by side with grooved MDF to highlight the richness of the textures.

This play of textures is also used in the reception area with wall panels, lichen, and suspended acoustic panels. The concrete slab is left exposed, and the suspended ceilings add acoustic comfort to the open area.

In the work areas, linear lighting enhances the shape of the building while providing the comfort needed for screen display work. The corridor is highlighted with light green suspensions to continue the environment's colorful story.

To heighten the feel and look of the café, lighted slats were installed. The lighting is slightly offset on each slat to add to the dynamics. In the meeting rooms, the lighting is in harmony with the furniture. As a result, each room has a different light fixture to give it its personality.

Earth Rated's new offices reflect the Company's image: the comfort of employees is at the forefront of its mission to ensure a warm environment and quality of work.




















































