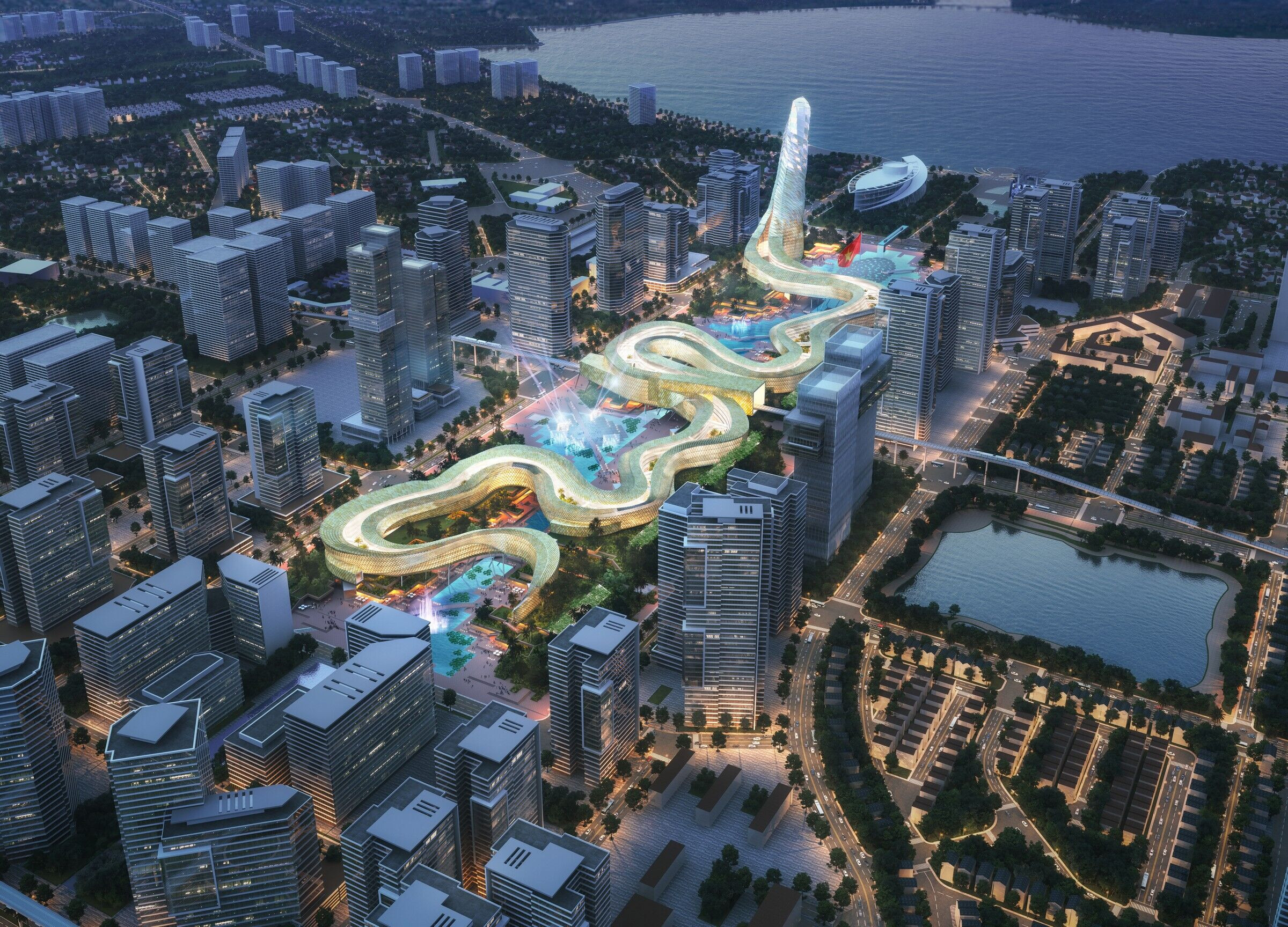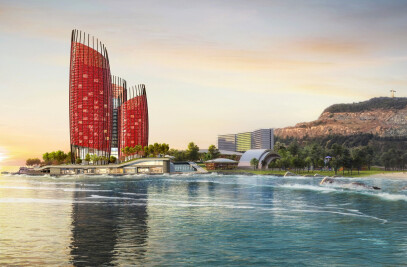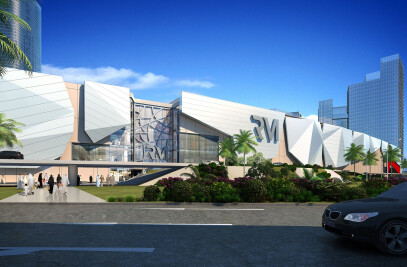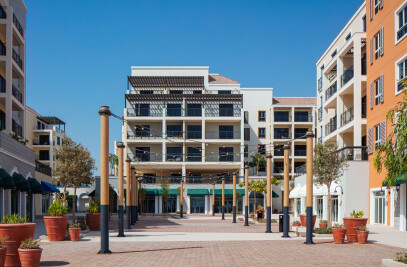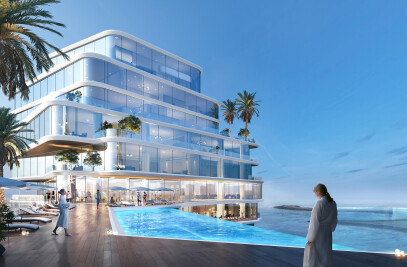The Fairies and Dragons of West Lake
Vietnam is well-known for its vibrant history. Known as the city of the lakes, West Lake is the largest in Hanoi and provides a natural landmark. The lake’s shores make a spectacular setting for many historical buildings, hotels, museums and expansive villas that attract the elite Hanoians. Hanoi is the centre of culture and economy and home to various ministries. West Lake features in many legends; the most famous is the battle between Lạc Long Quân, a dragon king and a wicked fox. The story tells of the dragon king raising the water level to drown the fox; West Lake was formed. Lạc Long Quân, said to have magical powers, is a semimythical king of the Hồng Bàng dynasty and the son of the first Hung king, Kinh Dương Vương.
Lạc Long Quân is the prominent figure in the mythical story Lạc Long Quân and Âu Cơ. The fairy princess Âu Cơ fell in love with Lạc Long Quân, and they left to the surrounding mountains where they were married; she gave birth to 100 eggs. Because they came from different ‘natures’, 50 eggs would go to the sea with the dragon and 50 would remain in the mountains with the fairy. The power of the myth strengthens Vietnam’s national identity, the concept of yin and yan, the balance between the sea and the mountains, and the fairies and the dragons. The beautiful myth provided the foundation for the Hanoi Ministerial project. The fairy represents the rational mountains, and the dragon represents the organic sea within the design proposal.

The Project
The Dewan Architects + Engineers proposed project is multi-level and provides various essential spaces for the public and the ministerial staff. Inspired by the fairies, the lower level has Sapa-inspired topography with various stepped platforms for the public spaces. It will also serve as a reservoir to hold water during the rainy season and form a living landscape. The waters will ebb and flow according to the rains allowing the sense of liberation to the surrounding terraced platforms. The lower floor houses the ministerial lobbies, meeting rooms and spaces for the public and staff, including a nursery, library, supermarket, a learning centre and various restaurants.
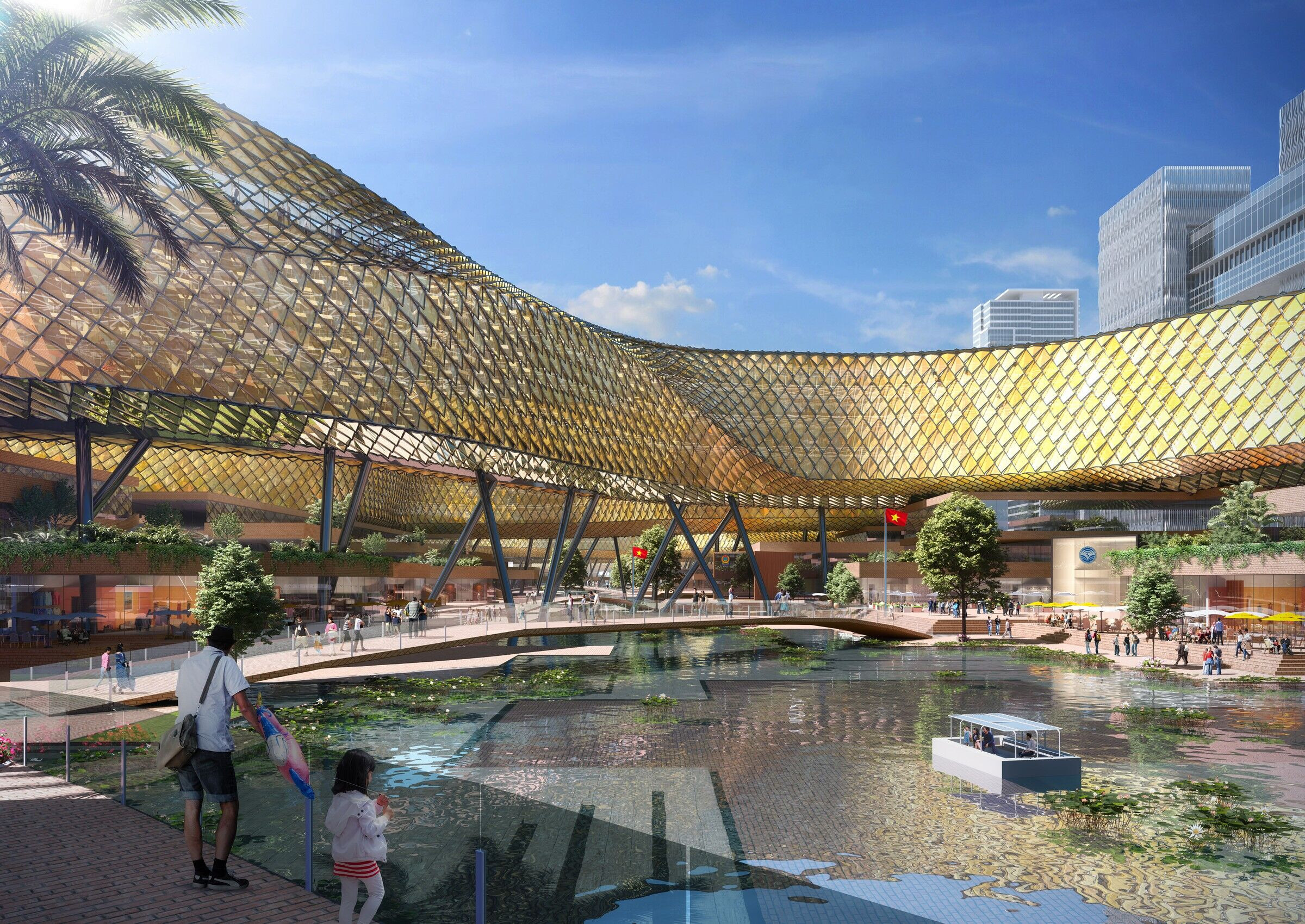
The upper-level floors embrace the dragon king's organic inspiration, which will be solely for the ministerial staff. By separating the levels, the public can access the majority of the land in breathtaking spaces and natural parks. The ministries staff will access the building through a customised entrance that reflects the independent character of each ministry in the traditional architectural style of traditional Vietnamese gateways. They will run a nationwide competition for students to design each of the bespoke gateways. Connecting bridges throughout the project links the modern era whilst paying tribute to the old generation of Vietnam who built the country by paying homage to the old rice field plots that once occupied the lands.
The complex will have various educational centres for children and the youth to learn about Vietnam, its future, the activities of each of the ministries, sustainability strategies and future technologies. The building is elevated to increase natural ventilation and create public spaces that form an extension of the city whilst protecting residents from the sun. The watery landscapes control the temperature, give the plot a sense of life and character, and manage floods.
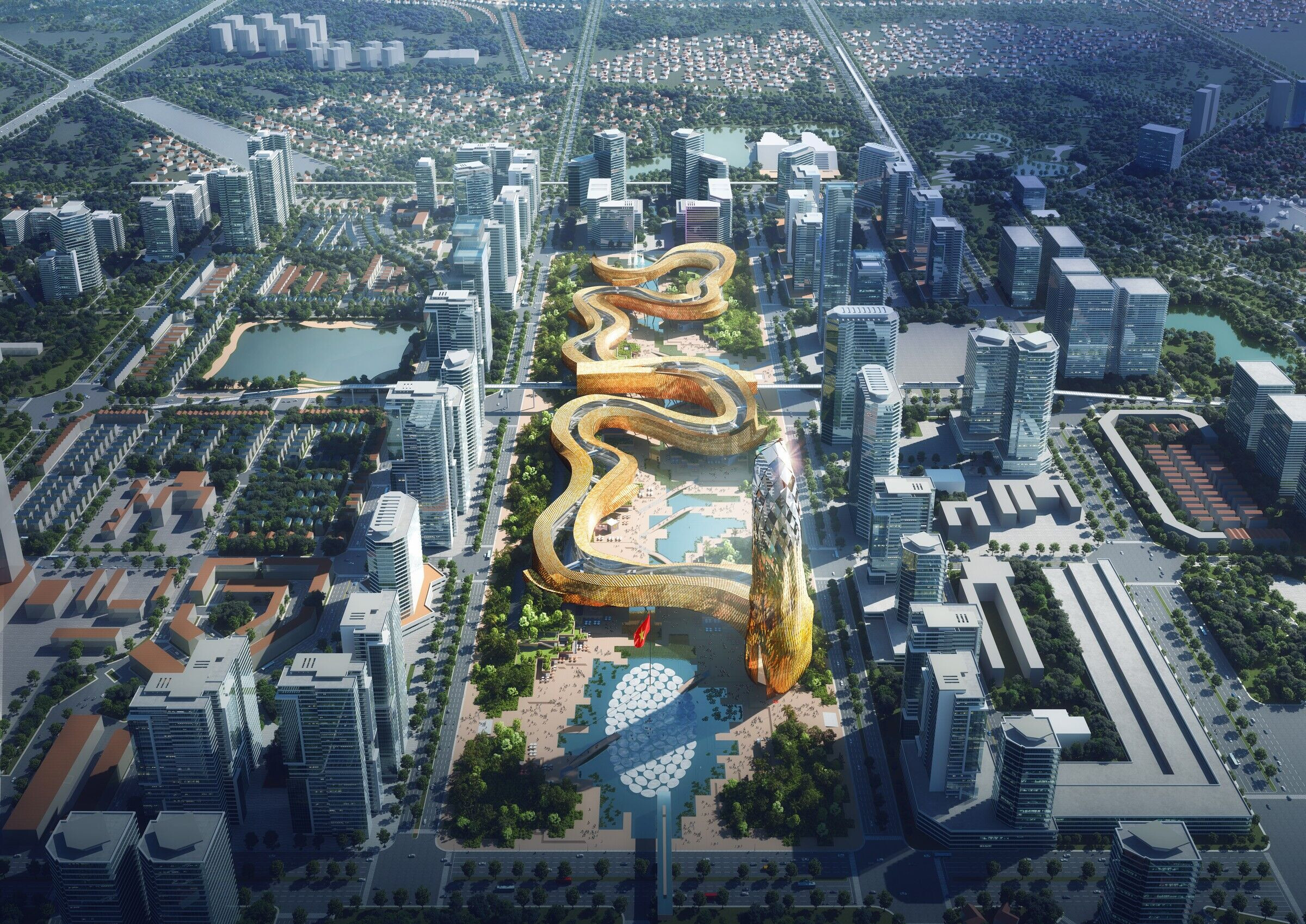
The dragon is characterised by its flexibility to accommodate a series of strips that can be added or removed. Dewan's ambition is to create the longest building globally, which will become the iconic landmark of Vietnam. It will be seen from space. The dragon buildings will accommodate the ministries and offices that require natural daylight. The proposal includes an internal street inside the dragon for easy staff circulation between the ministries. The street will also contain coffee shops, breakout areas and autonomous sustainable transport connecting the metro to the different offices. The metro will pass through the dragon giving access.
The head of the dragon forms the impressive tower that is the tallest building in the area and is visible from the surrounding streets. Ministers, VIP guests and visiting dignitaries will access the building through the tower and move inside the hidden internal streets. The dragon's scale-inspired façade controls the natural ventilation required for the offices and solar exposure. The yellow hue of the façade is inspired by the presidential palace and is a tribute to the rich history of Vietnam. An impressive square in front of the tower houses the symbolic 100-eggs. It will be utilised as a venue for national events and bears references to the legend of Lạc Long Quân and Âu Cơ.
