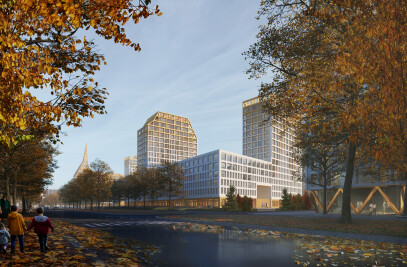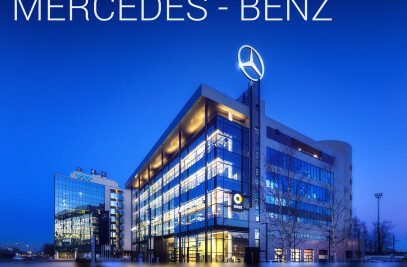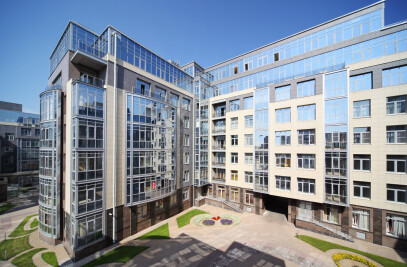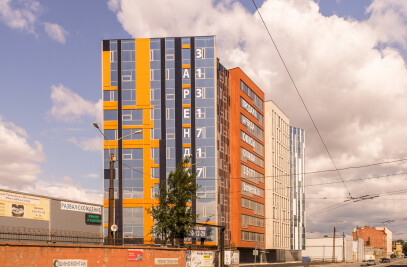Location: Raised beach of Vasilievsky Island, St.Petersburg Project Year: 2015 Customer: Glorax Development Company Awards: First Place Award of the International competition on design of the architecture and town planning development concept of the raised beach of Vasilievsky Island. The first place has been shared between KCAP Holding B.V. & Orange Dutch Group of Companies and A.Len Architect Bureau.
Authors: S.Oreshkin – Project Manager, R.Andreeva – Project Chief Architect, E.Oreshkina, E.Belyat, P.Kochnev, V.Ivanov, R.Yumagulova, M.Shalina, A.Svetozarov, M.Gimnazdinov, N.Timonin, A.Khramova, A.Uspenskaya, D.Uraksin — Architects.
In the end of December 2015 the International competition results on design of the architecture and town planning development concept of the raised beach of Vasilievsky Island were announced. The competition was held under the sponsorship of the Architecture and Town Planning Committee of St.Petersburg. The competition customer was Glorax Development Company. The First Place Award was shared between two architectural bureaus - KCAP Holding B.V. & Orange Dutch Group of Companies and A.Len Architect Bureau, Russia.
In A.Len architectural bureau’s project the site development was grouped into the quarters that were named after the sea winds from Breeze to Boreas. It is the wind that presents both advantage and disadvantage of this lot located on the Gulf of Finland shore. Therefore the A.Len architects made analysis of the cold winds directions in this very part of island in order to provide maximum protection for the residential yards from the winds.
All the quarters are beaded on the roundabout internal boulevard that leads to the gulf. Promenade area is planned along the south border. The quarters’ elevation marks go smoothly from 26 to 70 meters and create calm zigzag. Trapezoid shape building prevails; it is emphasized by the round form of the theatre building. The facades present different solutions: thin white grille intersperses with dark brick and asymmetric mosaic of the vertical panels; the quarter inside walls are illuminated with acid colours: yellow, orange, light-green – the last one marks the internal axis. The apartments various layouts are worked out in detail and have deep loggias and balconies.
Presentative image of the architectural concept includes at the first turn – winds and the Gulf of Finland images: clean sand, shining rippled water surface, warm shallow. The main leit-motif is creation of the clear waterfront “sky line” as the analogue of the famous St.Petersburg’s embankments “sky line”.

































