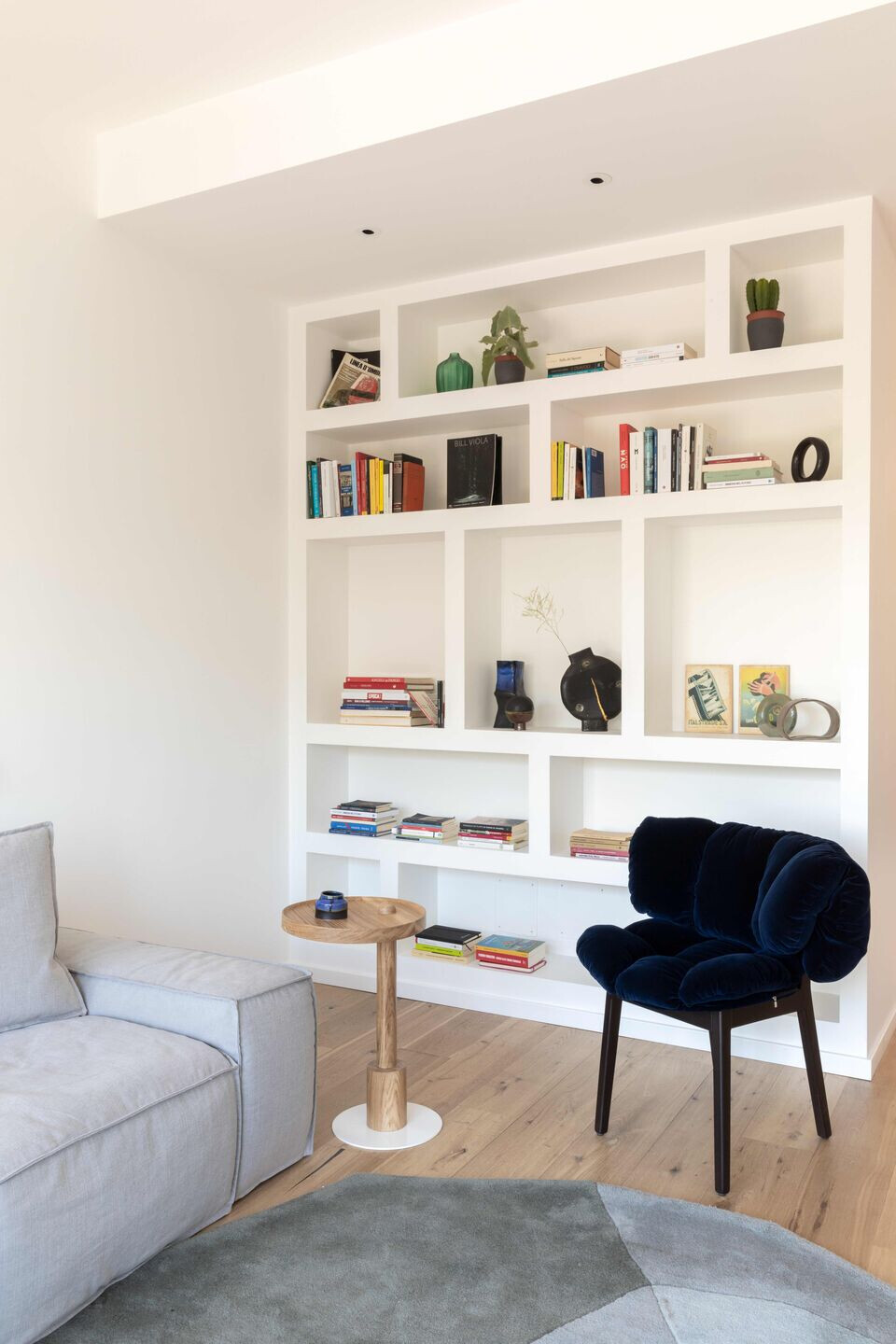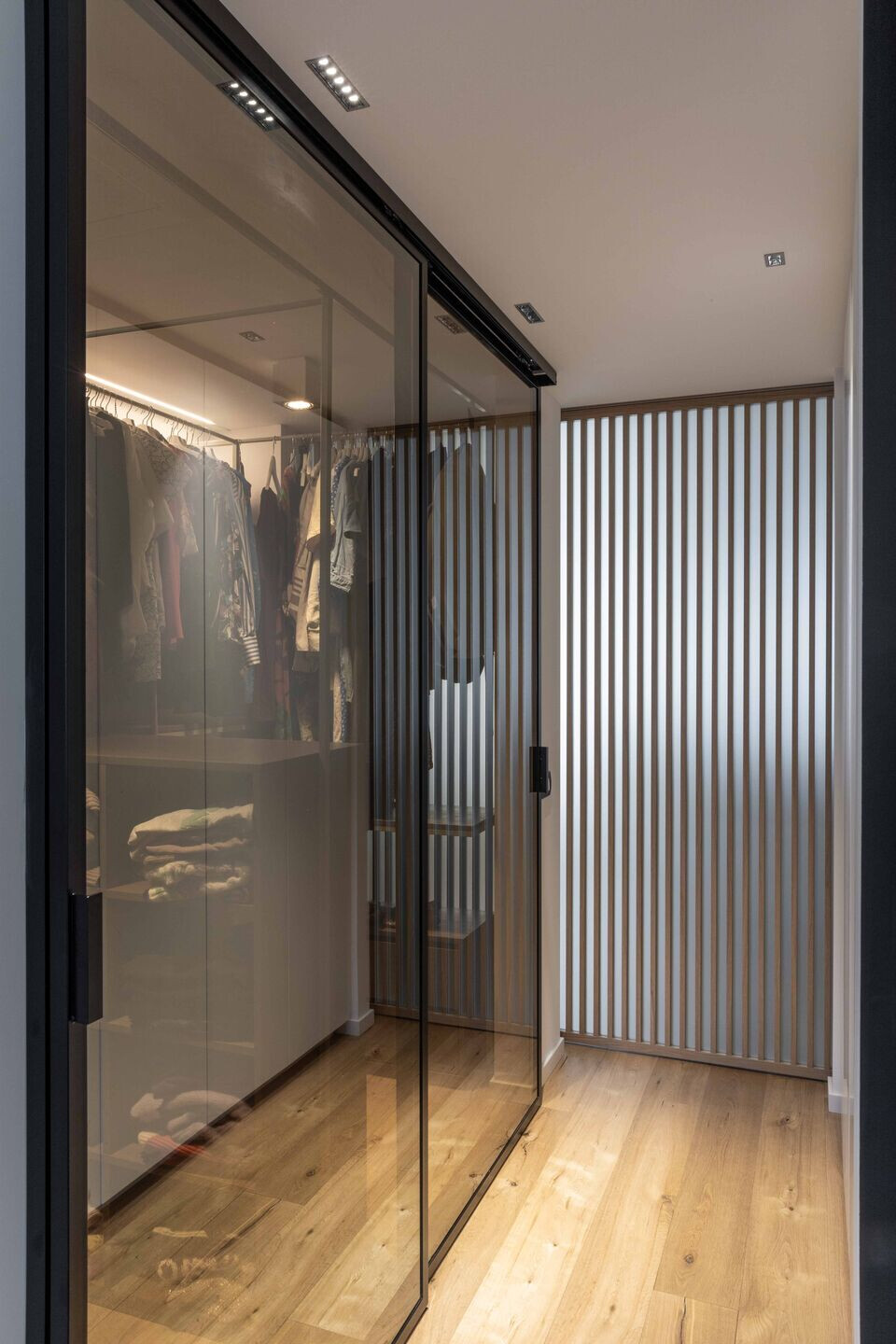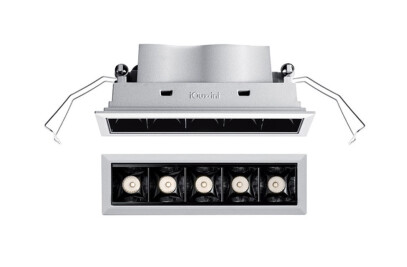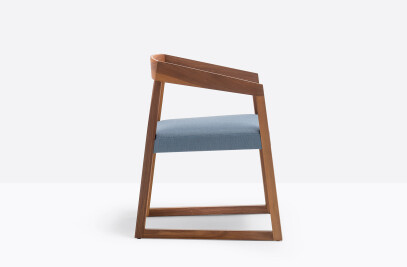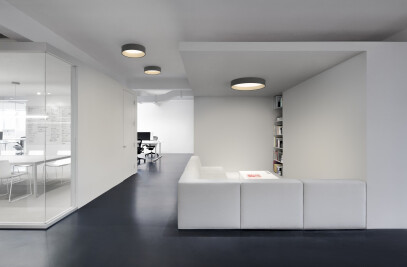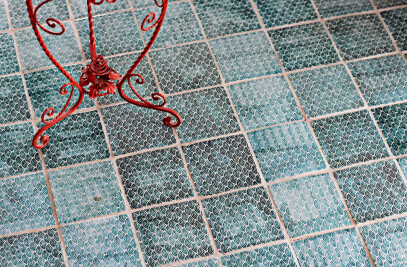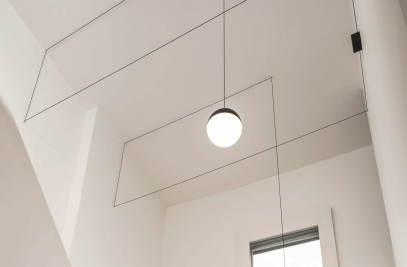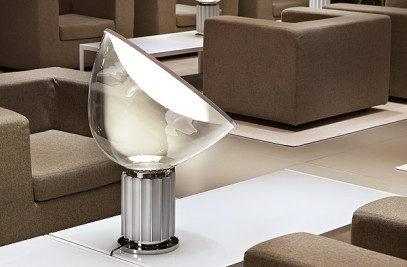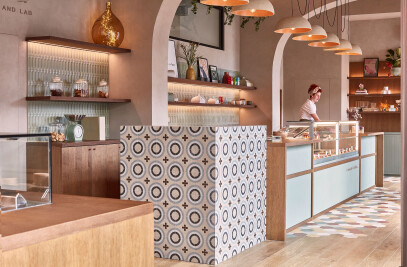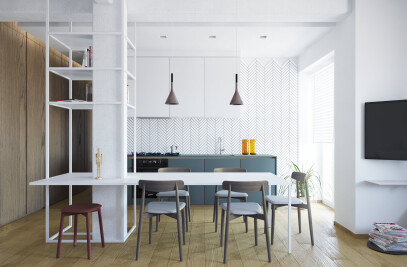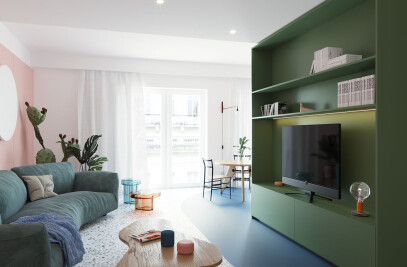Dimora Farnese is a turnkey renovation that has significantly remodeled the space and its rooms according to the needs of a client eager to be able to build a welcoming and elegant home and identify with it. The house is part of a complex designed by an important Italian architect of the 60s - Venturino Ventura, particularly known for his free and unconventional style, in harmony with avant-garde Expressionism and the great Masters of organic architecture.
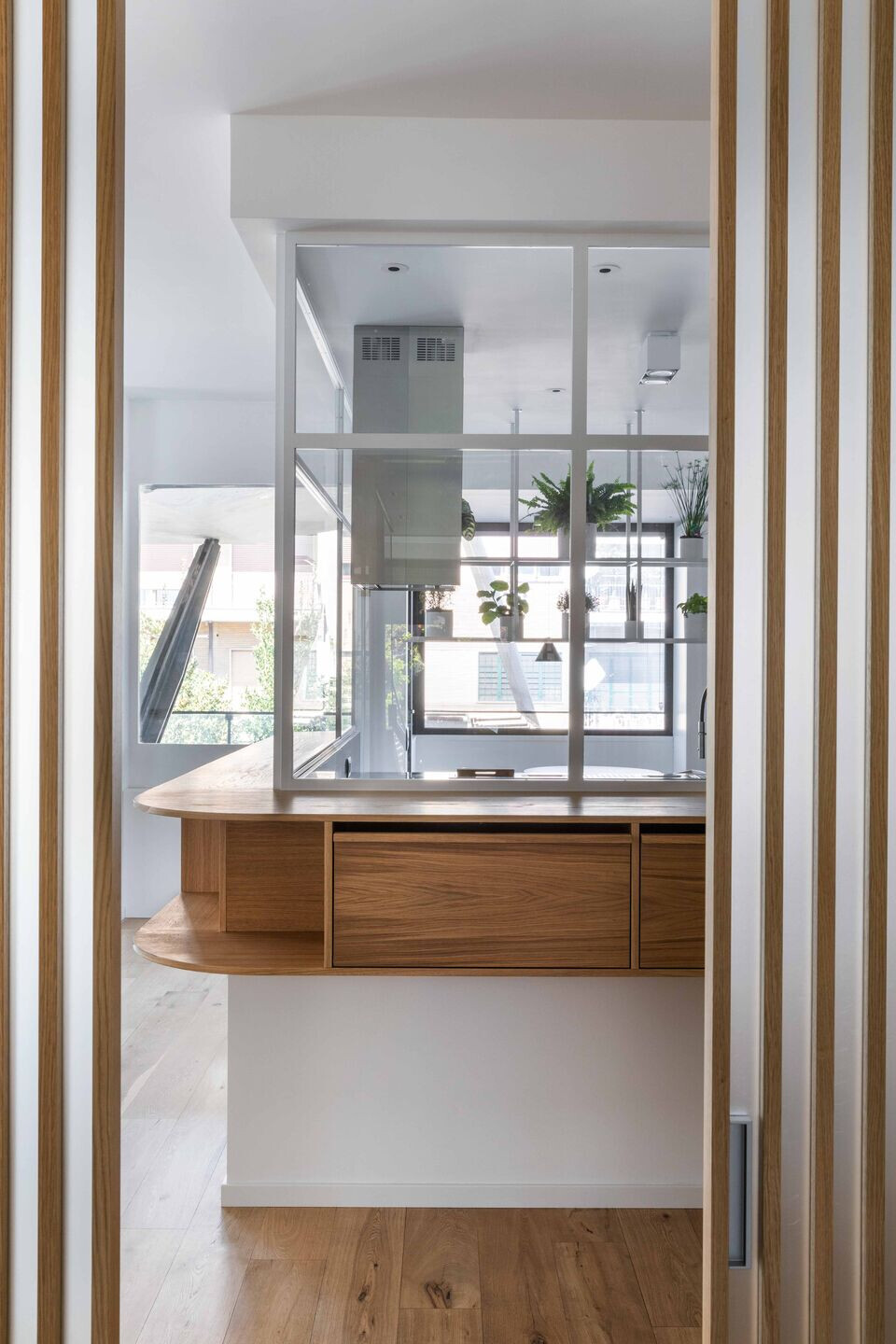
One of the predominant aspects of this house is undoubtedly the floor plan which alludes to the organic spatiality of Wrightian memory, capable of merging nature with the house without a solution of continuity. Over the years, the house has seen the layout and some structural aspects of the original spatiality modified, so that it was possible to enjoy, in every point, a specific and always different visual contact with the outside.
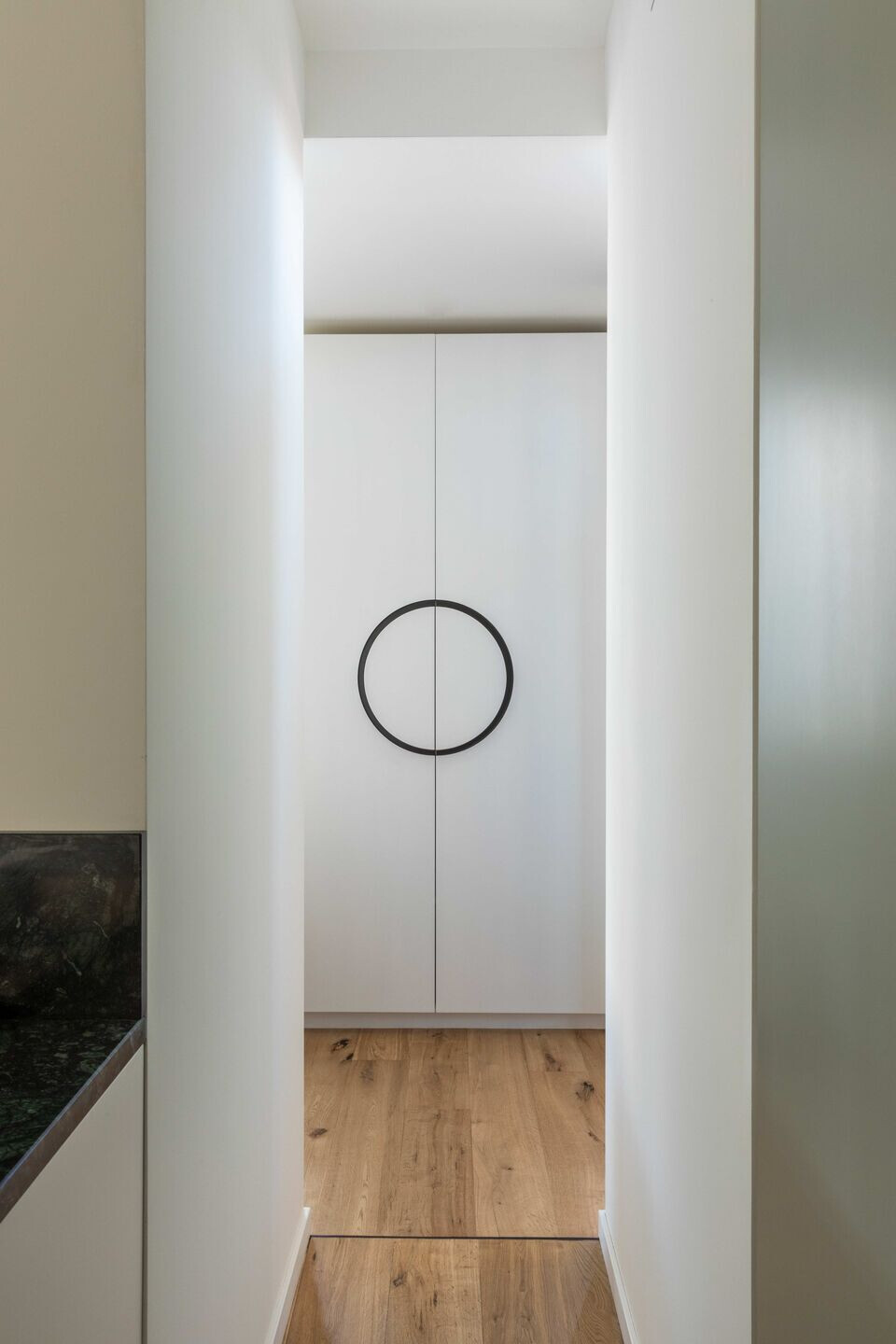
Therefore, the objective of this intervention was to reconstruct, albeit always with a new distribution, that organic layout so that a relationship could be re-established and therefore a dialogue between the domestic environment and nature, between inside and outside. Each element of the house has been designed to be experienced and perceived as part of a scenic progression whose movement, generated by the person who lives there, is articulated along its natural directions so that everything is part of the whole.
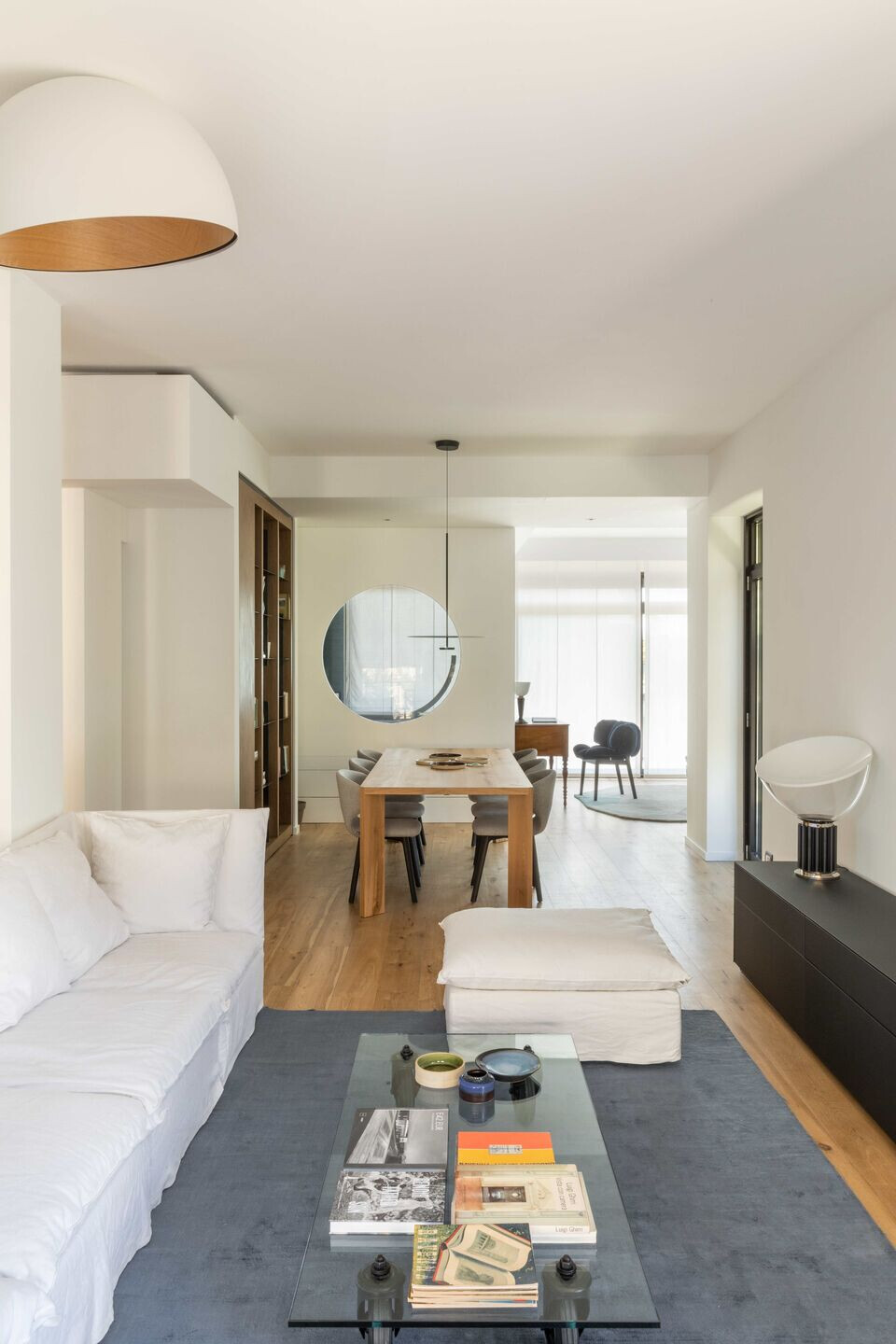
Thus spatial "episodes" worthy of interest are outlined which the project wanted to signal or highlight with the use of pure geometric shapes, such as the circle for example, to inscribe the view of the sunset that crosses two rooms, or like the vertical elements, to delimit the border between the living area and the private part of the house, vice versa, the decisive but gentle lines that mark the spaces of the living room and kitchen.
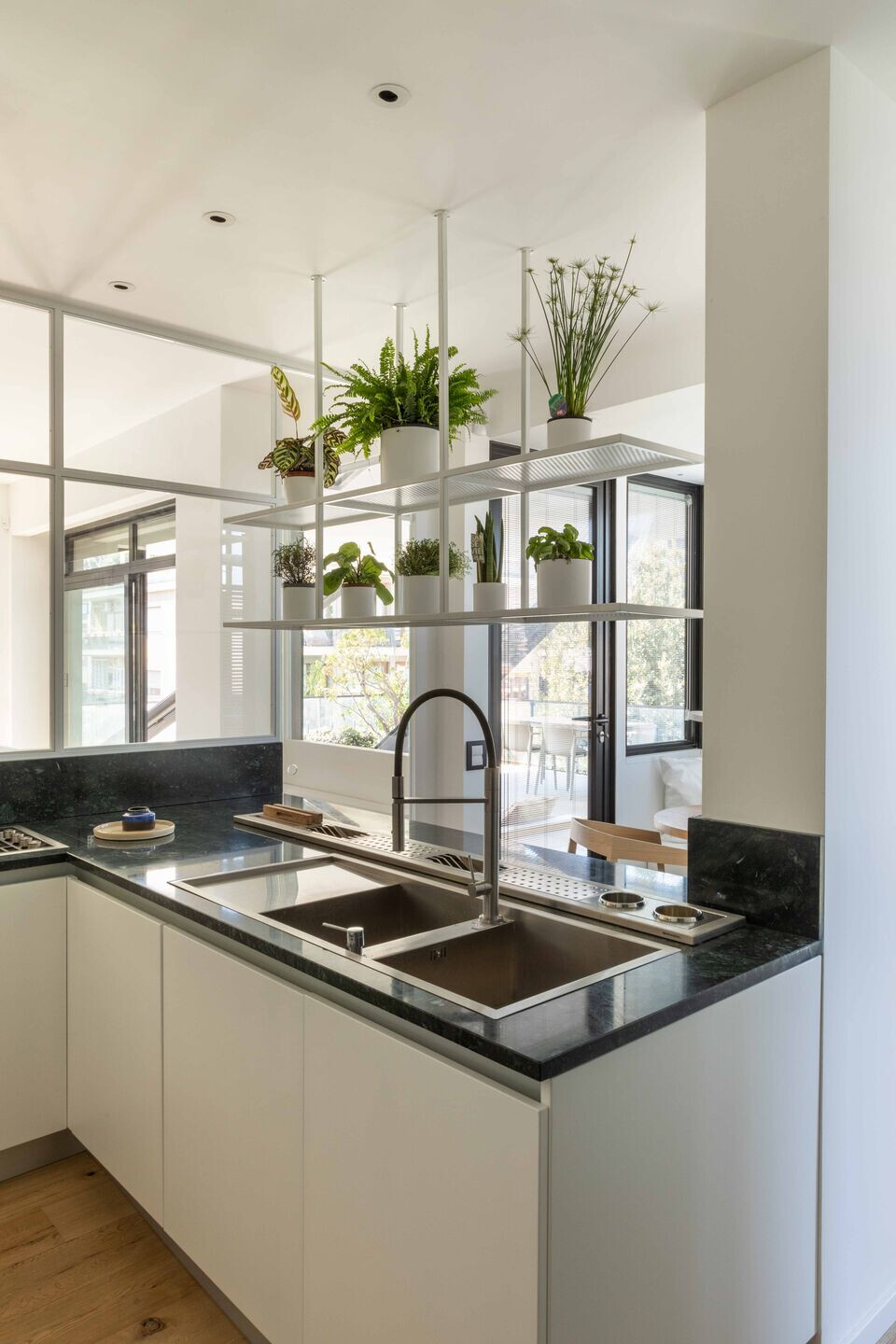
The simplicity of the volumes is enriched by the presence of natural materials such as solid wood, stone, marble, resins with earthy colors and fabrics with simple and welcoming textures. Dimora Farnese was an intervention whose effort was to trace and restore what makes a house feel the desire to recognize itself, the need to be there, to rediscover itself.
