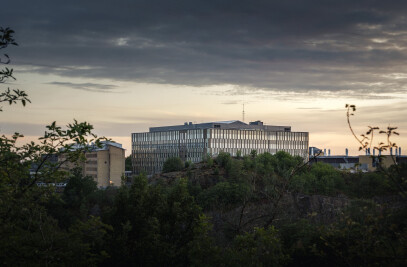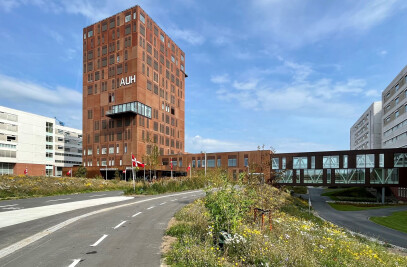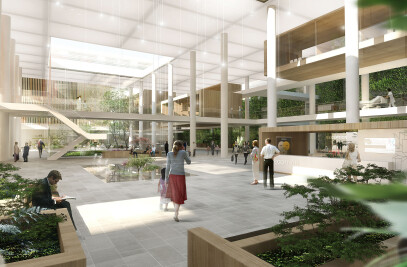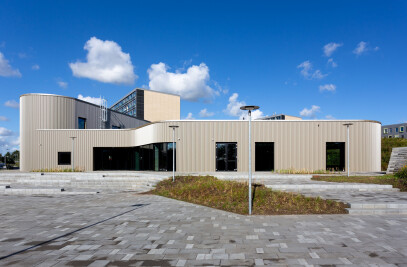New residential construction site with 95 terraced single-family houses, 5 small communal buildings and a larger community house.
The development is located centrally in Lejre town between existing residential areas and a larger green area. It is inspired by village houses and consists of 95 terraced single-family houses with a number of additional communal facilities.
The area is organised with a focus on creating new urban and residential typologies that form the basis for a more social approach to urban development. From the arrival to the east, the buildings are placed in a natural landscape, characterised by a varied composition of local plant types, ranging from denser planted areas to the east to an open meadow landscape towards the west.

The Lifeline
The housing clusters are located around the central Lifeline, which provides access to the area. This distribution road is tiled and will be experienced as a "shared space", where pedestrians, cyclists and cars move together, and the traffic therefore takes place calmly while prioritising soft road users.
Along the Lifeline we place activity areas, as well as a series of communal buildings, which contribute to the formation of larger and smaller community clusters in the area.
The clusters themselves are varied with diverse courtyards, some containing parking and others only accessible on foot. The courtyards contain both private and common living areas, as well as vegetable gardens.

Clusters and common houses
Communal houses are placed on brick surfaces adjacent to the clusters but facing the Lifeline, to be both visible and accessible for all residents of the area. Both heated and unheated communal houses are being built, offering several different uses, including a communal office, play and movement, music, exchange center.
One of the communal buildings will be an orangery, and in addition a larger community building is placed centrally in the area, and provides a bigger space for communal or private events. Communal buildings and the community house are constructed with characteristic pyramid roofs that become landmarks for the entire area.

Varied building typology
The homes are of varying types, for a diverse group of residents to be able to settle in the area. The dwellings have saddle roofs in both one and two stories, providing a varied typology. In addition, facades alternate between wood and brick, which helps to provide further variation, as well as ensuring a homely and harmonious atmosphere of the area. All homes have access to a private terrace in the green surroundings.
LINK Arkitektur provides landscape- and architectural consultancy . Projects are carried out in a turn-key contract with the partners Falkenberg & Jul and Ingeniør’ne and are designed in 3D / BIM in Energy Framework BR18.



































