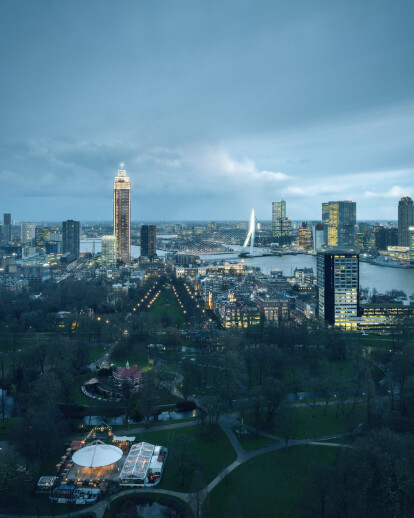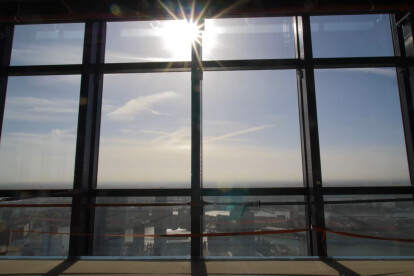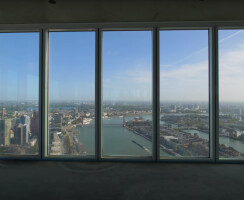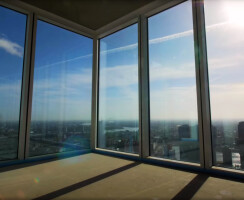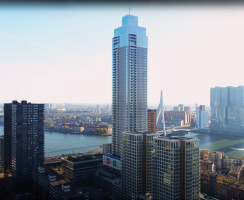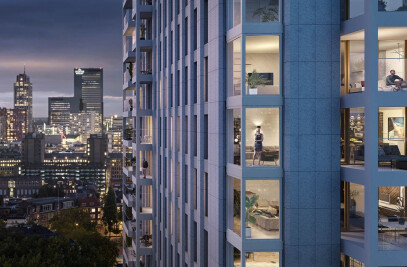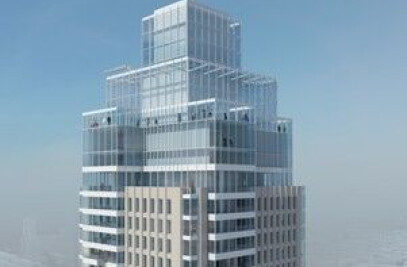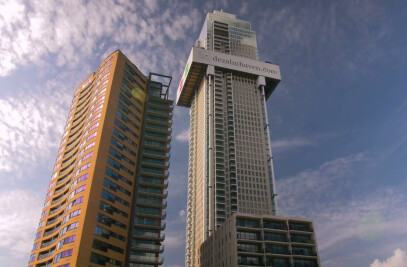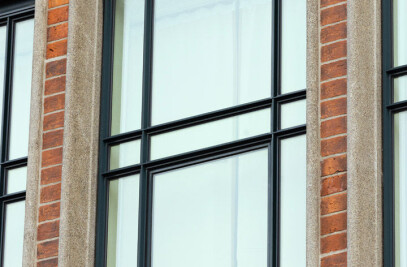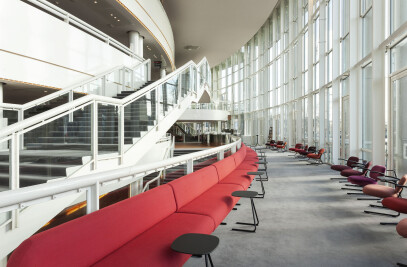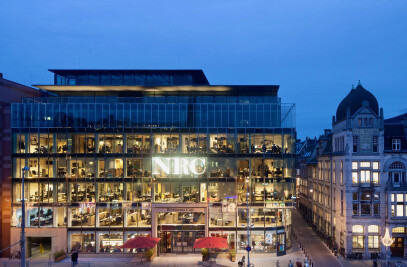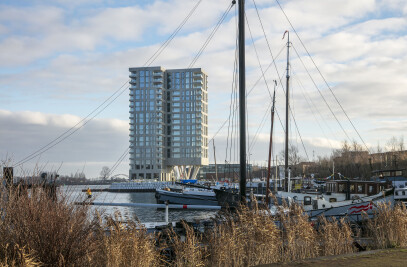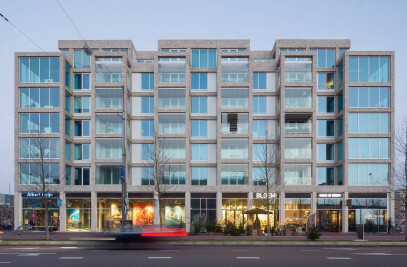The Zalmhaven is the new eye-catcher on the Rotterdam skyline. With 215 meters, this will be the highest residential tower in the Benelux. Two flanking towers (by KAAN Architecten) form a visual staircase to the lower Scheepvaartkwartier.
For this ambitious project, much attention has been paid to the relationship with the environment and the liveliness at ground level. On the urban scale, the high tower acts as a connecting element between the Scheepvaartkwartier and the Kop van Zuid, between the north and south side of the city. In this way, the focus of the city is shifted towards the water.
The style of the architecture and the character of the building are in line with the existing buildings of the area. The design is inspired by the formal language of classic skyscrapers, enhancing its verticality. Although classic in its formal language, it is a tower of the future, using the most advanced building technologies. From the fourth floor up, the tower is completely prefabricated, significantly speeding up the construction time and making it the highest prefabricated building in the world.
The tower is clad in natural stone. Notable elements are the balconies and bay windows, which provide even the highest residences with outdoor space and quite brilliant views, and the flowing and fluid façade. The corners of the towers feature large glass windows. By creating a view over the city from the residences at this point, these apparently open corners give the tower a slim appearance. The top floor houses a restaurant, thus making it accessible to the public.
While the scale of the 215-metre high building may be large, up close, refined details catch the eye. Integral to the tower is a lively, high ground floor, with a spacious and light entrance that intersperses a hotel lobby with the front doors of the residences and offices. The shared entrance creates a distinct urban atmosphere, ensuring a human scale and encouraging social interaction. At the same time the entrance acts as the semi-public link between the Houtlaan, on the riverside, and the new park, on the city-side.
