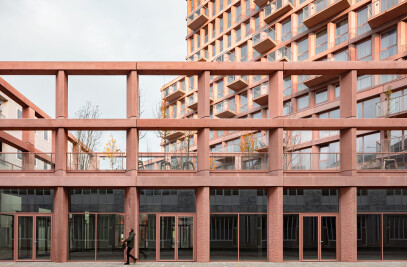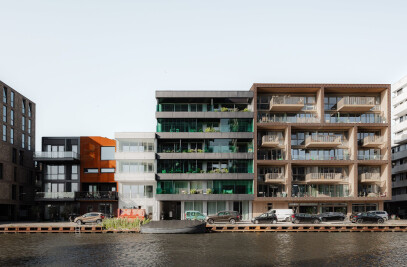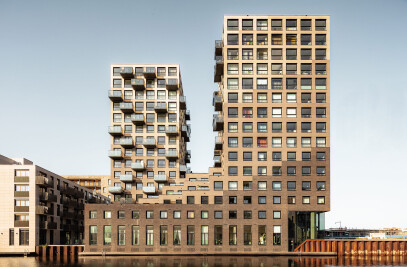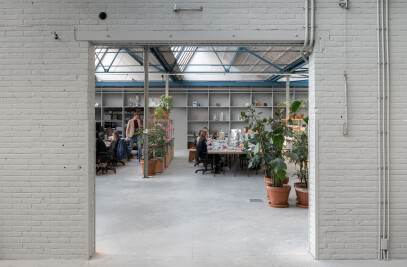The Melkfabriek becomes Arnhem’s new hotspot As announced by FrieslandCampina,the proposal from BPD | Studioninedots was successfully selected for the redevelopment of the company’s Coberco factory site. Our vision opens up the current disused industrial site on the Rhine river with and for the people of Arnhem through creating a distinctly sustainable and lively urban environment.
De Melkfabriek Located on a prominent site in Arnhem on the Rhine riverbeside the John Frost Bridge, the Coberco site borders the inner city. The site exudes the rich heritage on the site of the former dairy plant Coberco. In the new plans, we showcase the existing structure of the site, the factory buildings and of course the location on the sunny side of the Rhine. The site will have a new name: De Melkfabriek (The Milk Factory). The city finally receives what it’s been waiting for all these years:De Melkfabriek returns this part of the city to the people of Arnhem.
Circular Cityplot This part of the city will be developed in an organic approach according to Studioninedots’ Circular Cityplot concept that utilises an adaptive combination of functions, typologies and initiatives, and seeks meaningful interaction between residents and visitors. Energy will derive from renewal sources, mobility isshared and green spaceis integral.
Old buildings will be repurposed, new buildings added; small and large, affordable and luxurious will be combined. Three plots have been designated for housing, for apartments and lofts as well as groundfloor dwellings; these will be interwoven with public squares with hospitality venues and workspaces. The site identifies greatly with the old factory hall, which will soon offer space for crafts, exhibitions and creative events. For example the former bottling warehouse could be converted into a market hall for local artisans, the machine room accommodates hospitality functions and the boiler roombecomes a brewery. Local partners have been engaged since the planning phase and already play an active role. The complex will be car-free, and cycle paths and pedestrian routes will connect to the surrounding neighbourhoods. Added to the Rhine side of the complex will be a continuous boulevard shaped by the height differences of the river landscape.
Winning tender FrieslandCampina and the City of Arnhem expressed the ambition to transform this site; this tender written by FrieslandCampina was the result. A recent selection procedure was held for the sale of the site and this was won by BPD Development that featured Studioninedots’ proven Circular Cityplot concept as its starting point. Thereafter the team expanded with Studiospacious, BOEi, DELVA Landscape Architects and local partners.



































